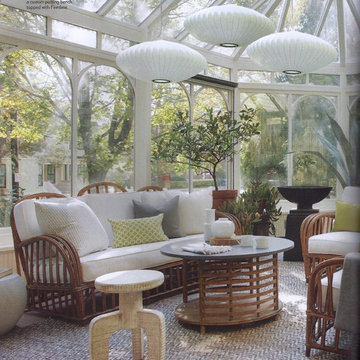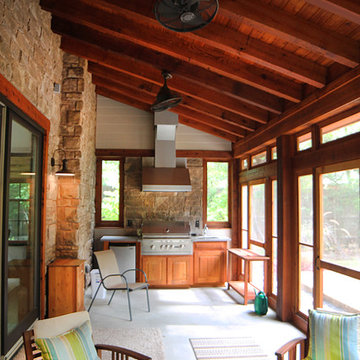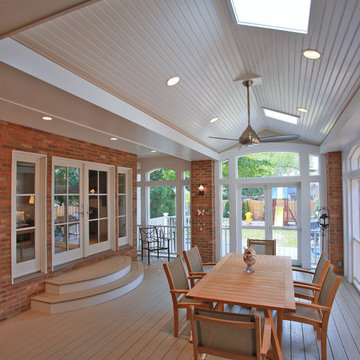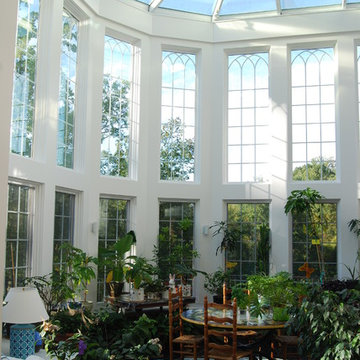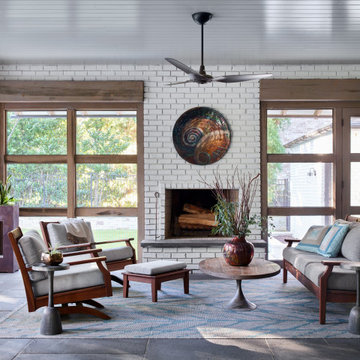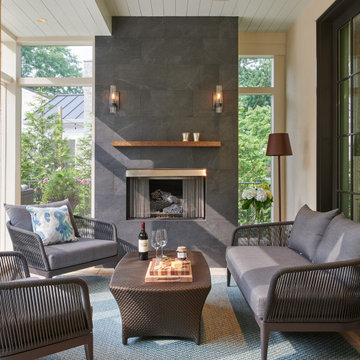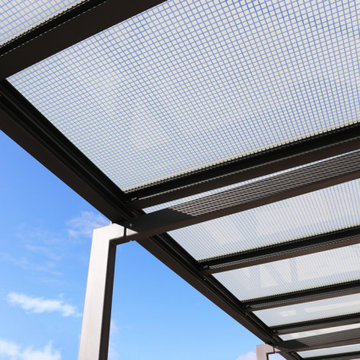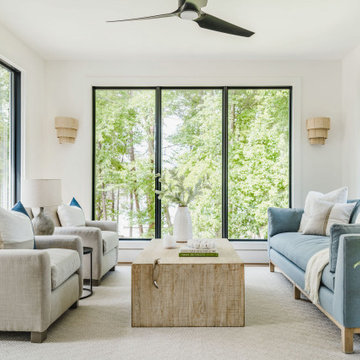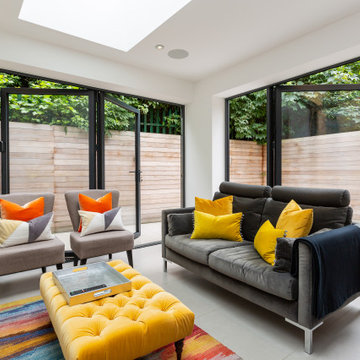69 669 foton på uterum
Sortera efter:
Budget
Sortera efter:Populärt i dag
41 - 60 av 69 669 foton

west facing sunroom with views of the barns. This space is located just off the Great Room and offers a warm cozy retreat in the evening.
Idéer för små lantliga uterum, med mellanmörkt trägolv, en öppen vedspis, tak och brunt golv
Idéer för små lantliga uterum, med mellanmörkt trägolv, en öppen vedspis, tak och brunt golv

Photography: Lyndon Douglas
Modern inredning av ett stort uterum, med glastak och grått golv
Modern inredning av ett stort uterum, med glastak och grått golv

A striking 36-ft by 18-ft. four-season pavilion profiled in the September 2015 issue of Fine Homebuilding magazine. To read the article, go to http://www.carolinatimberworks.com/wp-content/uploads/2015/07/Glass-in-the-Garden_September-2015-Fine-Homebuilding-Cover-and-article.pdf. Operable steel doors and windows. Douglas Fir and reclaimed Hemlock ceiling boards.
© Carolina Timberworks
Hitta den rätta lokala yrkespersonen för ditt projekt
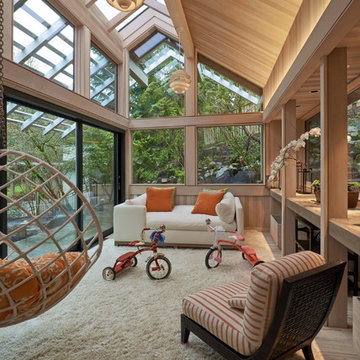
We were asked to add a small sunroom off a beautiful 1960's living room. Our approach was to continue the lines of the living room out into the landscape. Opening up and glazing the walls on either side of the fireplace gave more presence to the Dale Chihuly piece mounted above while visually connecting to the garden and the new addition.
Ostmo Construction
Dale Christopher Lang, PhD, AIAP, NW Architectural Photography
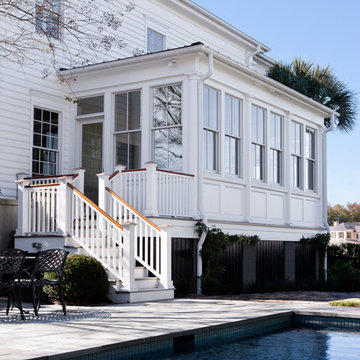
Sunroom addition designed by Bill Huey + Associates features low maintenance exterior, impact rated Andersen Windows, and mahogany handrails.
Photo by: Dickson Dunlap Studios

This sunroom faces into a private outdoor courtyard. With the use of oversized, double-pivoting doors, the inside and outside spaces are seamlessly connected. In the cooler months, the room is a warm enclosed space bathed in sunlight and surrounded by plants.
Aaron Leitz Photography
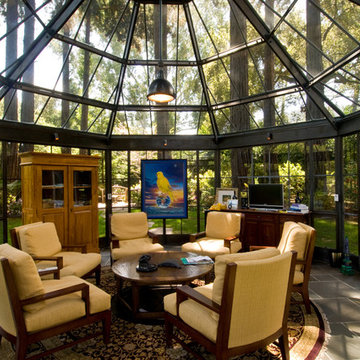
Spencer Kent
Foto på ett stort eklektiskt uterum, med glastak och klinkergolv i porslin
Foto på ett stort eklektiskt uterum, med glastak och klinkergolv i porslin

This porch features stunning views of the lake and running trails. The furniture in the space is a mix of old and new, and designer furniture and custom made furniture. We used navy blue flooring material on the ceiling to add interest, color and texture. A new Waverton Cambria top sits on an antique Weiman lacquer table base. Mark Ehlen Photography.
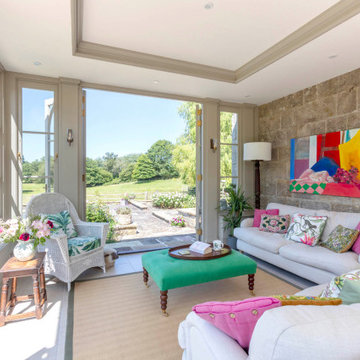
This enchanting orangery utilises large, glazed windows and doors to share with its occupants the beautiful surrounding landscapes and gardens. The considered use of gothic joinery, within just the doors, ties the building in perfectly with the pre-existing detailing on the property, ensuring that the extension harmonises perfectly with the unique themes of this period home.

Bild på ett stort vintage uterum, med heltäckningsmatta, glastak och grått golv
69 669 foton på uterum
3
