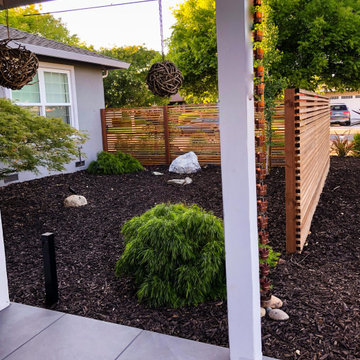Sortera efter:
Budget
Sortera efter:Populärt i dag
21 - 40 av 40 605 foton
Artikel 1 av 3
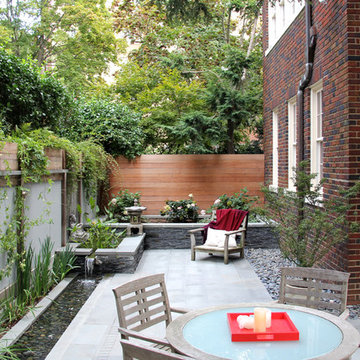
Our clients on this project were inspired by their travels to Asia and wanted to mimic this aesthetic at their DC property. We designed a water feature that effectively masks adjacent traffic noise and maintains a small footprint.
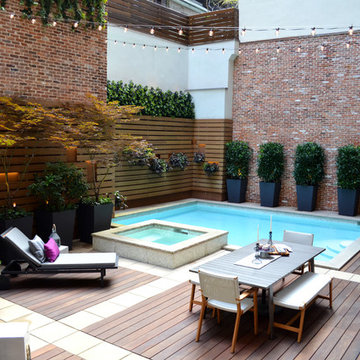
Jeffrey Erb
Exempel på en liten modern rektangulär gårdsplan med pool, med spabad och trädäck
Exempel på en liten modern rektangulär gårdsplan med pool, med spabad och trädäck
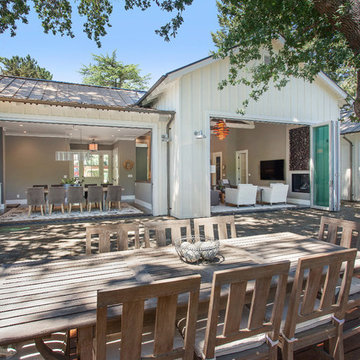
Farmhouse style with an industrial, contemporary feel.
Bild på en mellanstor lantlig gårdsplan, med trädäck
Bild på en mellanstor lantlig gårdsplan, med trädäck
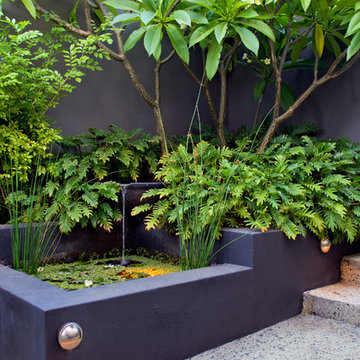
ron tan
Bild på en liten tropisk gårdsplan i full sol, med trädäck och en fontän
Bild på en liten tropisk gårdsplan i full sol, med trädäck och en fontän
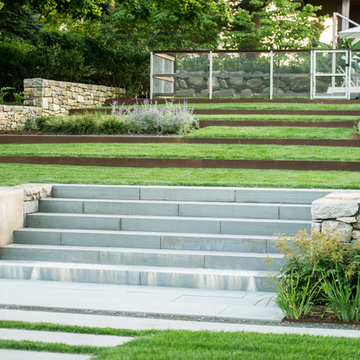
Neil Landino.
Design Credit: Stephen Stimson Associates
Inredning av en modern stor formell trädgård i full sol i slänt och rabattkant, med marksten i betong
Inredning av en modern stor formell trädgård i full sol i slänt och rabattkant, med marksten i betong

A cluster of pots can soften what might otherwise be severe architecture - plus add a pop of color.
Photo Credit: Mark Pinkerton, vi360
Idéer för att renovera en stor medelhavsstil gårdsplan, med marksten i tegel och takförlängning
Idéer för att renovera en stor medelhavsstil gårdsplan, med marksten i tegel och takförlängning

A steep hillside is turned into a lush landscape using salvias, ornamental grasses, pomegranates and other easy care plants.
Idéer för att renovera en vintage trädgård i slänt, med naturstensplattor
Idéer för att renovera en vintage trädgård i slänt, med naturstensplattor
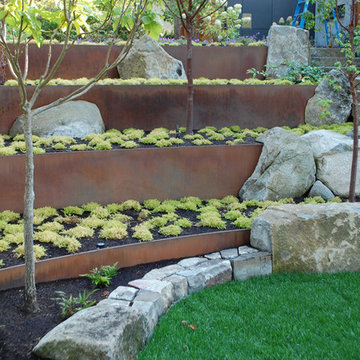
Design By LaPatra Architects, Seattle
Idéer för en modern trädgård i slänt
Idéer för en modern trädgård i slänt

photo - Mitchel Naquin
Modern inredning av en stor gårdsplan, med en fontän och naturstensplattor
Modern inredning av en stor gårdsplan, med en fontän och naturstensplattor
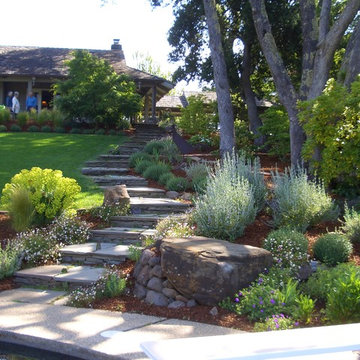
Wide, gradual stone steps lead off the back patio to the poolside.
Idéer för vintage trädgårdar i slänt, med naturstensplattor
Idéer för vintage trädgårdar i slänt, med naturstensplattor
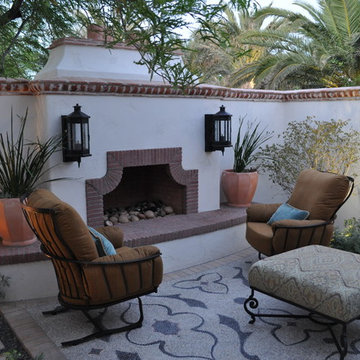
The seating area in front of the fireplace features an intricate handcrafted pebble mosaic carpet. Photo by Todor Spasov.
Idéer för en mellanstor medelhavsstil gårdsplan, med en öppen spis och kakelplattor
Idéer för en mellanstor medelhavsstil gårdsplan, med en öppen spis och kakelplattor
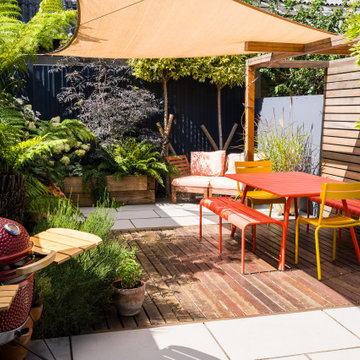
A sunny, Mediterranean style garden with colourful features.
With a grey porcelain tile patio, laid in stretcher pattern across the width of the garden directly outside the back door and to the right of this area, a wide raised bed constructed from treated softwood railway sleepers.
A painted aluminium storage box at the end of the side return allows waterproof storage for kids toys and other garden items.
The middle section of the garden features a wide yellow Balau hardwood deck stretching across the width of the garden, enclosed by a simple yellow Balau timber pergola at one end. This pergola will include a decorative panel along the back comprising horizontal slats of yellow balau decking.
The rear of the space hosts a second grey porcelain patio with an L-shaped railway sleeper raised bed in the bottom left corner.
The left hand boundary is clad with 150mm wide tongue and groove ‘Shou-Sugi-Ban’ Japanese charred timber wall cladding, installed vertically to create an eye-catching backdrop.
The middle section of the left boundary is clad with yellow balau boards to match the decorative panel on the pergola. The left boundary wall at the rear is rendered and painted a vibrant turquoise shade.
The rear right boundary beyond the pergola structure is clad with panels of Perspex ‘Naturals’. The rest of the boundary fences/walls are painted with Cuprinol Garden Shades garden paint.
Two tall evergreen standard trees will provide screening along the back of the garden. Several GRP fibreglass planters will add an extra dash of colour to the design.
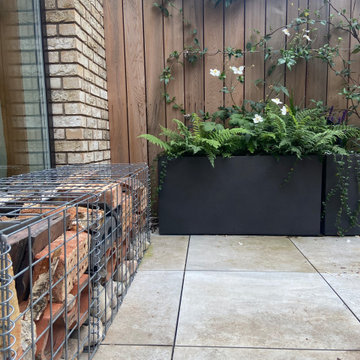
This blank canvas space in a new build in London's Olympic park had a bespoke transformation without digging down into soil. The entire design sits on a suspended patio above a carpark and includes bespoke features like a pergola, seating, bug hotel, irrigated planters and green climbers. The garden is a haven for a young family who love to bring their natural finds back home after walks.
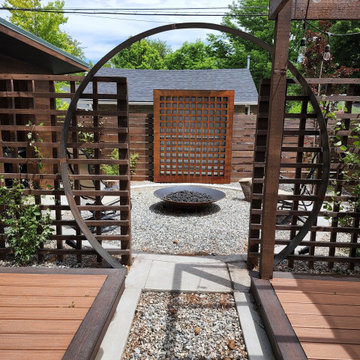
Corten steel sculpture, Corten steel firepit, wood trellis, wood pergola, raised Trex deck, Outdoor dining, Outdoor living, boulder water feature, granite chip, concrete edging Corten steel focal point.
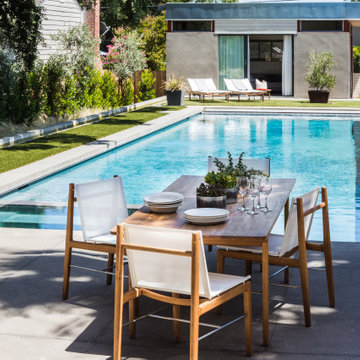
A city couple looking for a place to escape to in St. Helena, in Napa Valley, built this modern home, designed by Butler Armsden Architects. The double height main room of the house is a living room, breakfast room and kitchen. It opens through sliding doors to an outdoor dining room and lounge. We combined their treasured family heirlooms with sleek furniture to create an eclectic and relaxing sanctuary.
---
Project designed by ballonSTUDIO. They discreetly tend to the interior design needs of their high-net-worth individuals in the greater Bay Area and to their second home locations.
For more about ballonSTUDIO, see here: https://www.ballonstudio.com/
To learn more about this project, see here: https://www.ballonstudio.com/st-helena-sanctuary
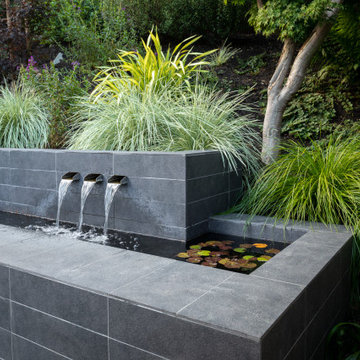
© Jude Parkinson-Morgan All Rights Reserved
Bild på en mellanstor funkis trädgård i delvis sol som tål torka och i slänt på sommaren, med en stödmur
Bild på en mellanstor funkis trädgård i delvis sol som tål torka och i slänt på sommaren, med en stödmur
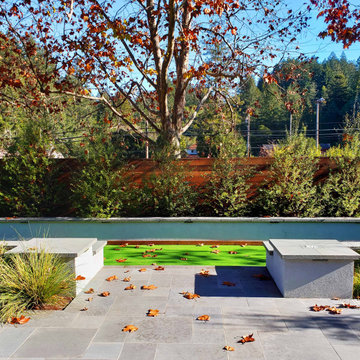
Attractive existing sycamore tree line provides beautiful branching patterns behind a raised planter with low evergreen screening shrubs.
Bluestone paves the steps down to a sunken bocce court that is surrounded by a stucco seat walls with bluestone cap. Lighting under seat wall cap allows use at night time.
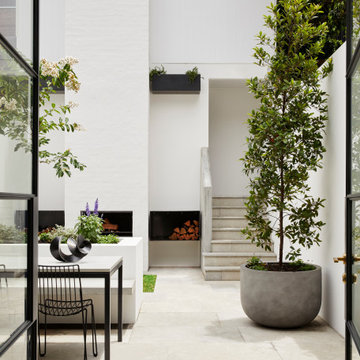
An inner city sanctuary in Surry Hills providing cantilevered concrete benches, innovative planting solutions and an outdoor log fireplace for year round entertaining.
True indoor/outdoor living with our second landscape design for this young family.
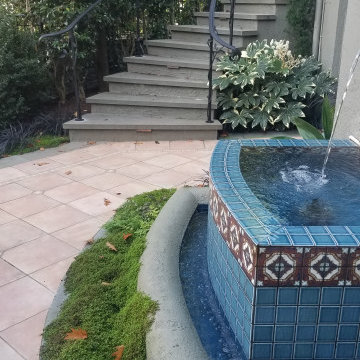
Grotto water feature
Foto på en medelhavsstil gårdsplan insynsskydd på sommaren, med marksten i betong
Foto på en medelhavsstil gårdsplan insynsskydd på sommaren, med marksten i betong
40 605 foton på utomhusdesign i slänt
2






