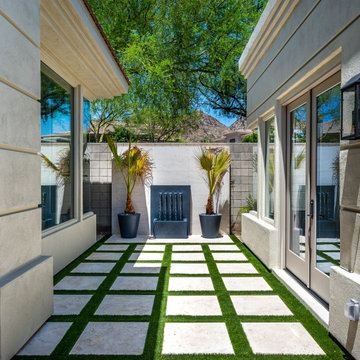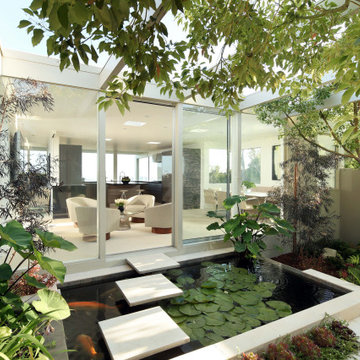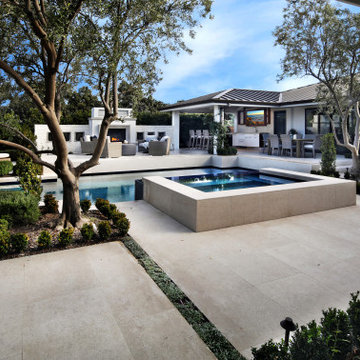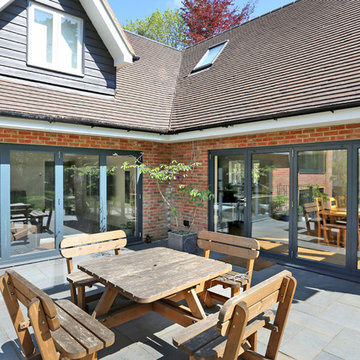Sortera efter:
Budget
Sortera efter:Populärt i dag
41 - 60 av 40 605 foton
Artikel 1 av 3
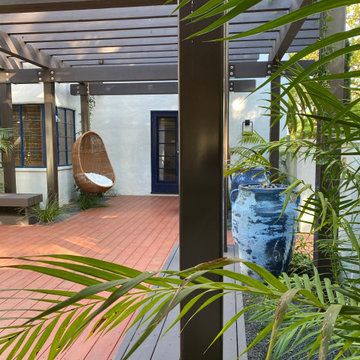
This home was not even visible from the street because of the overgrown and neglected landscape. There was no obvious entrance to the front door, and the garden area was surprisingly spacious once the over grown brush was removed. We added an arbored and walled patio in the rear garden, near the kitchen, for morning coffee and meditation. .
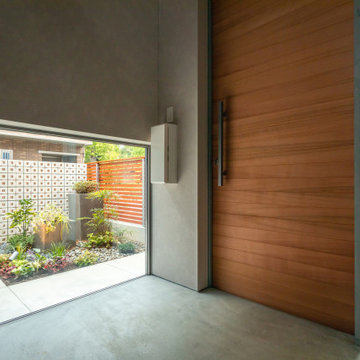
Inspiration för en liten funkis trädgård i delvis sol insynsskydd på våren, med marksten i betong
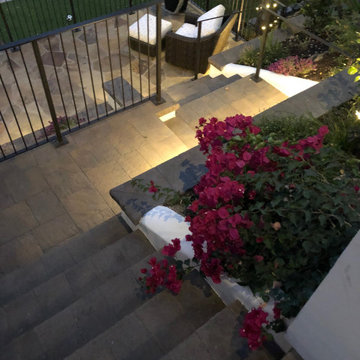
Modern Spanish, wrought Iron Raining, Potted plants, Container garden, Mahogany Stone, Courtyard, Wonderfull Container Planting, Award Winning Landscape Lighting
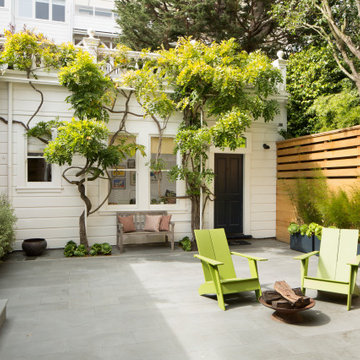
Paul Dyer Photography
Inredning av en modern stor gårdsplan, med utekrukor och naturstensplattor
Inredning av en modern stor gårdsplan, med utekrukor och naturstensplattor

Inspiration för en stor funkis gårdsplan, med en öppen spis och naturstensplattor
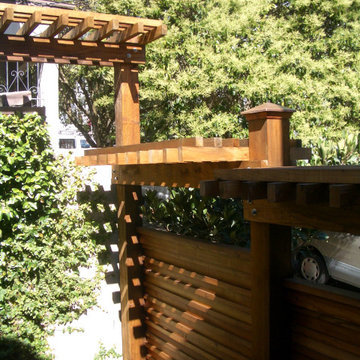
This corner detail shows how the existing side perimeter wall meets the new sidewalk fence and new narrow stepped trellis tops. This custom trellis was designed for privacy and planted with Akebia vine which is evergreen and will add more height and screening when mature. The existing mature Ficus vines were saved on the existing stucco wall by building new small raised planters around the roots.
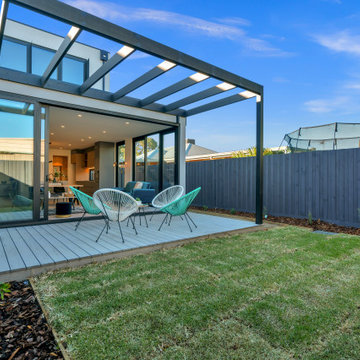
Inspiration för mellanstora moderna gårdsplaner i full sol som tål torka och insynsskydd på våren, med trädäck
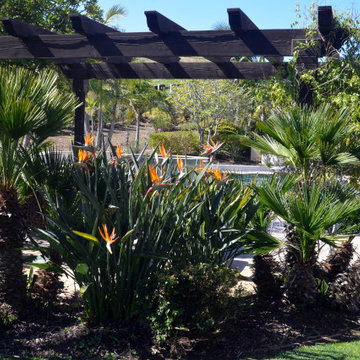
Palms, Bird of Paradise, Shady area
Idéer för mycket stora medelhavsstil gårdsplaner i full sol som tål torka och insynsskydd
Idéer för mycket stora medelhavsstil gårdsplaner i full sol som tål torka och insynsskydd
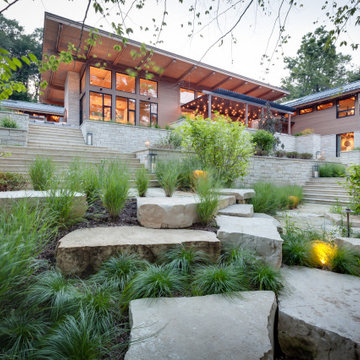
The owners requested a Private Resort that catered to their love for entertaining friends and family, a place where 2 people would feel just as comfortable as 42. Located on the western edge of a Wisconsin lake, the site provides a range of natural ecosystems from forest to prairie to water, allowing the building to have a more complex relationship with the lake - not merely creating large unencumbered views in that direction. The gently sloping site to the lake is atypical in many ways to most lakeside lots - as its main trajectory is not directly to the lake views - allowing for focus to be pushed in other directions such as a courtyard and into a nearby forest.
The biggest challenge was accommodating the large scale gathering spaces, while not overwhelming the natural setting with a single massive structure. Our solution was found in breaking down the scale of the project into digestible pieces and organizing them in a Camp-like collection of elements:
- Main Lodge: Providing the proper entry to the Camp and a Mess Hall
- Bunk House: A communal sleeping area and social space.
- Party Barn: An entertainment facility that opens directly on to a swimming pool & outdoor room.
- Guest Cottages: A series of smaller guest quarters.
- Private Quarters: The owners private space that directly links to the Main Lodge.
These elements are joined by a series green roof connectors, that merge with the landscape and allow the out buildings to retain their own identity. This Camp feel was further magnified through the materiality - specifically the use of Doug Fir, creating a modern Northwoods setting that is warm and inviting. The use of local limestone and poured concrete walls ground the buildings to the sloping site and serve as a cradle for the wood volumes that rest gently on them. The connections between these materials provided an opportunity to add a delicate reading to the spaces and re-enforce the camp aesthetic.
The oscillation between large communal spaces and private, intimate zones is explored on the interior and in the outdoor rooms. From the large courtyard to the private balcony - accommodating a variety of opportunities to engage the landscape was at the heart of the concept.
Overview
Chenequa, WI
Size
Total Finished Area: 9,543 sf
Completion Date
May 2013
Services
Architecture, Landscape Architecture, Interior Design
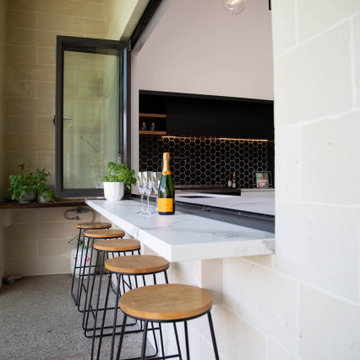
Exempel på en mellanstor modern gårdsplan, med utekök, betongplatta och takförlängning
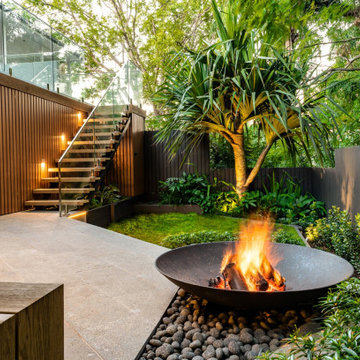
Sunken courtyard
Bild på en liten funkis gårdsplan i delvis sol på sommaren, med naturstensplattor
Bild på en liten funkis gårdsplan i delvis sol på sommaren, med naturstensplattor
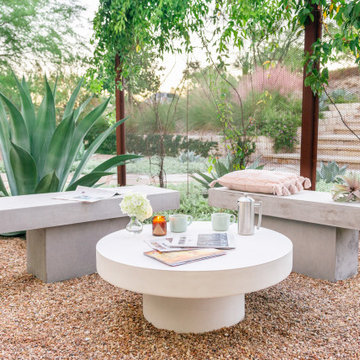
To create a private courtyard just off the home office, Eden fabricated a hexagonal perforated steel screen, covered in ‘Tangerine Beauty’ crossvine, to define the space. A large specimen Agave weberi punctuated the area and provided privacy. Low-maintenance concrete benches and a coffee table provided opportunities for lounging. Photographer: Greg Thomas, http://optphotography.com/
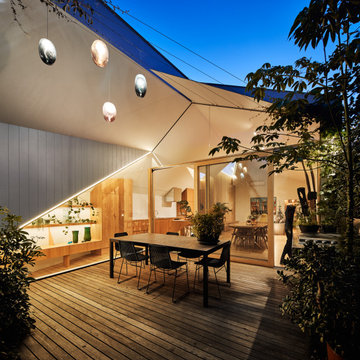
To address the narrow site and limited northern access a lush courtyard is thoughtfully brought to the heart of the house, establishing a sunlit centre around which daily activities can intuitively occur. Hugging the boundaries of the block, there is little presence to the house’s exterior form creating a house that is almost completely experienced from the interior, creating a place of respite & tranquility.
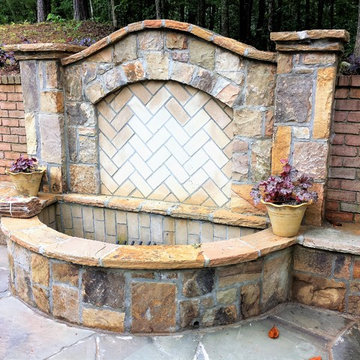
This is a custom stone and brick fire pit. it includes an Ashlar Stone surround and accent wall built into an existing brick retaining wall.
Idéer för mellanstora vintage gårdsplaner, med en öppen spis och naturstensplattor
Idéer för mellanstora vintage gårdsplaner, med en öppen spis och naturstensplattor

Ландшафтный дизайн участка в стиле Кантри, предполагает и цветник в стиле Кантри.
Цветник декоративен в каждом сезоне - осенью это цветущий КЛОПОГОН кистевидный Cimicifuga racemosa - очень мощное, декоративное растение, АСТРА новобельгийская Symphyotrichum novi-belgii и все еще декоративная хоста разных сортов, основа декоративности цветника осенью.
Мощные группы декоративных хвойных деревьев подчеркнуты цветовыми акцентами декоративных кустарников.
Автор проекта: Алена Арсеньева. Реализация проекта и ведение работ - Владимир Чичмарь
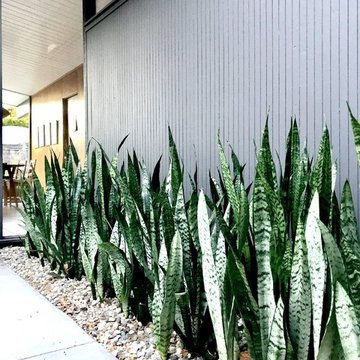
Idéer för att renovera en funkis gårdsplan i delvis sol som tål torka, med marksten i betong
40 605 foton på utomhusdesign i slänt
3






