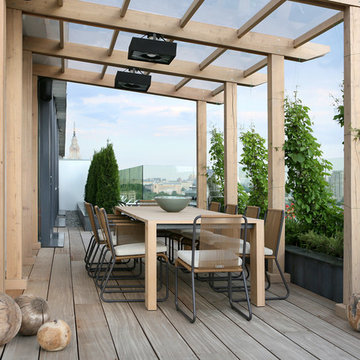339 foton på utomhusdesign, med en vertikal trädgård och en pergola
Sortera efter:
Budget
Sortera efter:Populärt i dag
41 - 60 av 339 foton
Artikel 1 av 3
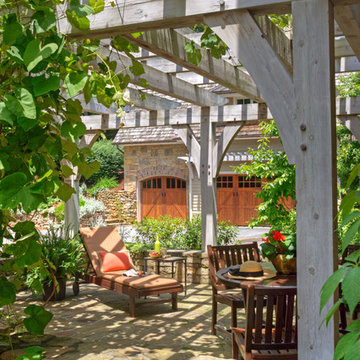
Foto på en stor vintage uteplats på baksidan av huset, med en vertikal trädgård, naturstensplattor och en pergola
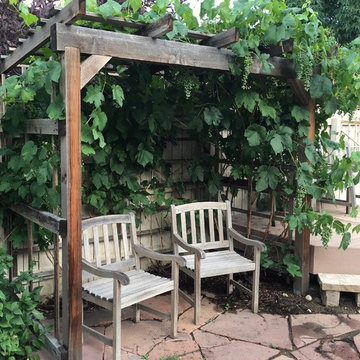
A good year for grapes in Colorado. Picture taken in mid July 2016. A relatively mild winter and cooler than usual Spring have helped to bring a bumper crop of grapes. The arbor serves as a cool respite in the summer and the bonus of fresh organic grapes in early fall.
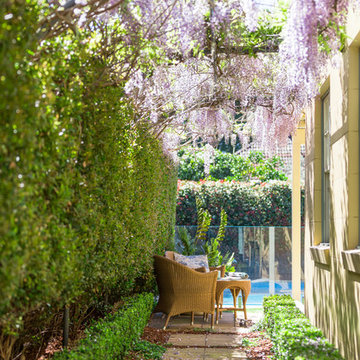
Inspiration för en liten medelhavsstil uteplats längs med huset, med en vertikal trädgård, marksten i betong och en pergola
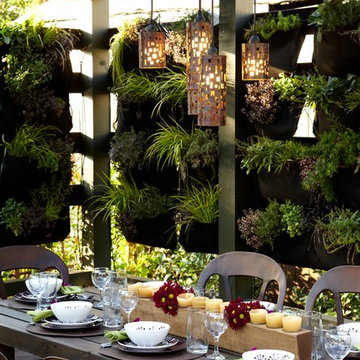
All gardens designed by Durie Design
Photographer: Tonya McMahon
Foto på en industriell uteplats på baksidan av huset, med en pergola och en vertikal trädgård
Foto på en industriell uteplats på baksidan av huset, med en pergola och en vertikal trädgård
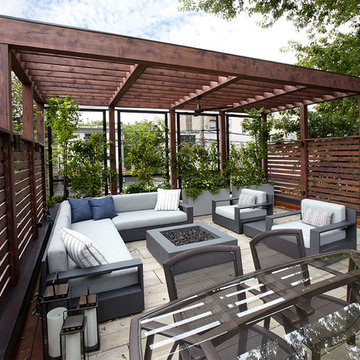
Dave Slivinski
Inredning av en klassisk mellanstor takterrass, med en vertikal trädgård och en pergola
Inredning av en klassisk mellanstor takterrass, med en vertikal trädgård och en pergola
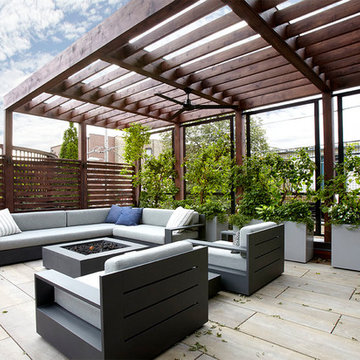
Dave Slivinski
Exempel på en mellanstor klassisk takterrass, med en vertikal trädgård och en pergola
Exempel på en mellanstor klassisk takterrass, med en vertikal trädgård och en pergola
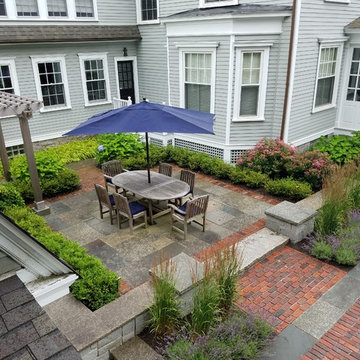
Foto på en mellanstor vintage uteplats på baksidan av huset, med en vertikal trädgård, marksten i tegel och en pergola
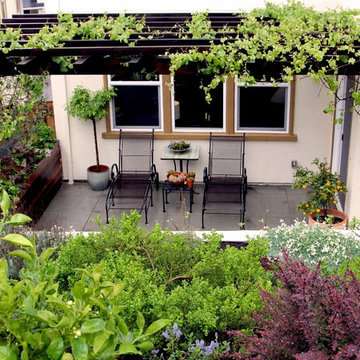
Rustik inredning av en liten veranda på baksidan av huset, med en vertikal trädgård och en pergola
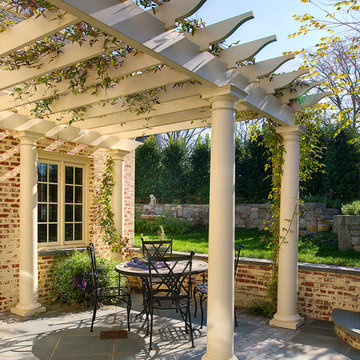
The client is an avid collector of books. Her modest cape cod home provided little room for the collection and she realized that her home did not take advantage of the depth of her property. The rear yard was unlandscaped and sloped toward the rear of the house. The goal was to create a library that oriented to a rear garden and to create an exterior terrace which would address the slope of the property and form a sheltered outdoor space for dining and relaxation.
The solution was to create a library addition with a large bow window with built-in desk facing the newly formed upper garden. In collaboration with a landscape architect, we terraced the sloping site and created a courtyard between the garage and new library, sheltered by a pergola. The French doors added to the modest garage provide the other side of the courtyard.
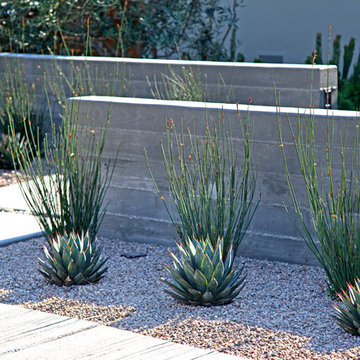
photography by Joslyn Amato
Idéer för stora funkis uteplatser framför huset, med en pergola, en vertikal trädgård och marksten i betong
Idéer för stora funkis uteplatser framför huset, med en pergola, en vertikal trädgård och marksten i betong
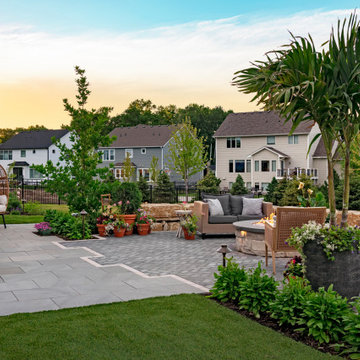
Foto på en mellanstor tropisk uteplats på baksidan av huset, med en vertikal trädgård, betongplatta och en pergola
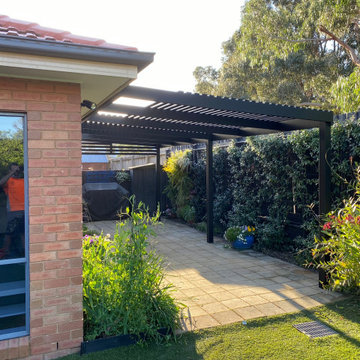
Inspiration för en mellanstor funkis terrass på baksidan av huset, med en vertikal trädgård och en pergola
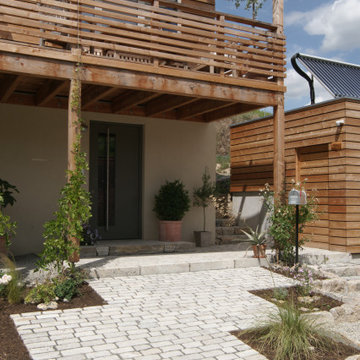
Inspiration för stora moderna balkonger, med en vertikal trädgård, en pergola och räcke i trä
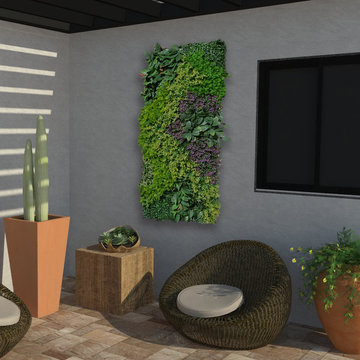
Hanging Green wall (plastic) plants..no watering or maintenance :).
This green wall covering is made of interlocking panels. The material can be created in any pattern from swirls to linear shapes.
I know everybody now a days wants real greenwalls with succulents but these plastic ones are a fraction of the cost with no monthly maintenance fee. It's a piece of art for the outdoors.
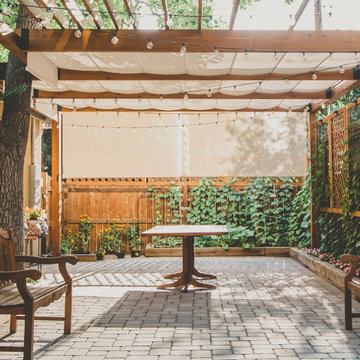
“I am so pleased with all that you did in terms of design and execution.” // Dr. Charles Dinarello
•
Our client, Charles, envisioned a festive space for everyday use as well as larger parties, and through our design and attention to detail, we brought his vision to life and exceeded his expectations. The Campiello is a continuation and reincarnation of last summer’s party pavilion which abarnai constructed to cover and compliment the custom built IL-1beta table, a personalized birthday gift and centerpiece for the big celebration. The fresh new design includes; cedar timbers, Roman shades and retractable vertical shades, a patio extension, exquisite lighting, and custom trellises.
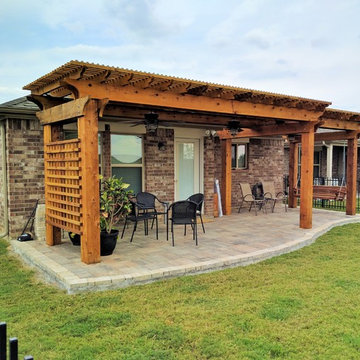
A beautiful and substantial custom cedar pergola in 2 sections with lattice privacy screen at one end and a custom porch swing at the other. Built on a custom designed serpentine paver patio. Pergola is stained a honey color and supports outdoor fans and lighting throughout. Lattice privacy screen could support a vertical garden when vining plants are placed next to the screen
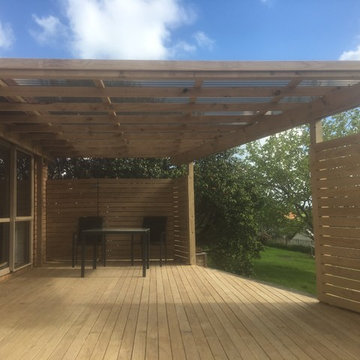
This Customer wanted somewhere nice to be able to relax out side, which would need to be a bit private and sheltered from the sun and rain.
So we built them this fantastic area;
Pergola with a UV rated roof, deck and privacy screening,
All made from treated softwood.
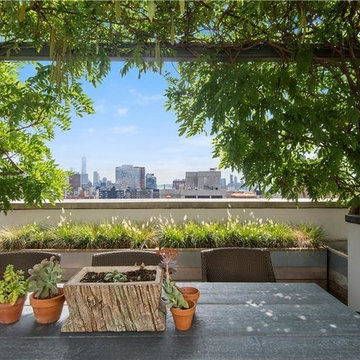
Fully-landscaped 1,500 s/f private entertaining terrace with incredible panoramas that stretch from the Hudson River and Statue of Liberty to the Empire State Building. Designed with designated areas for cooking, dining and relaxing. -- Gotham Photo Company
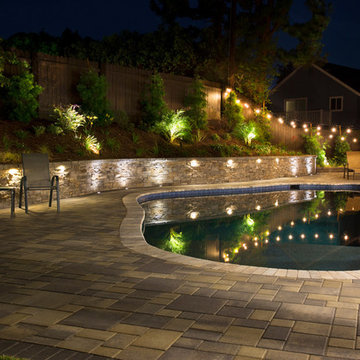
This project started as a simple driveway remodel. The homeowners had multiple tree roots breaking through the concrete, so we came in and installed pavers for superior durability and support. During the project the homeowner mentioned needing to upgrade the pergola, so we kindly offered to help. Once they decided on the pergola, the homeowners realized they would need to redo the patio if the pergola was going to get fixed. This led to a full-scale backyard remodel, including a new paver patio, pergola, custom paver planters and retaining wall, a built in fire pit and elegant landscape lighting.
339 foton på utomhusdesign, med en vertikal trädgård och en pergola
3






