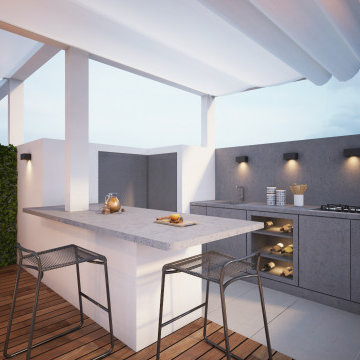339 foton på utomhusdesign, med en vertikal trädgård och en pergola
Sortera efter:
Budget
Sortera efter:Populärt i dag
101 - 120 av 339 foton
Artikel 1 av 3
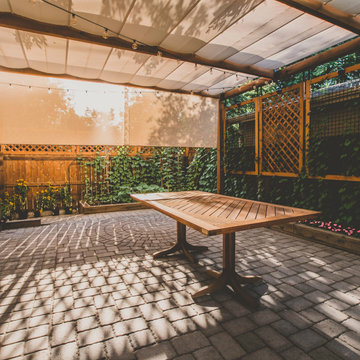
“I am so pleased with all that you did in terms of design and execution.” // Dr. Charles Dinarello
•
Our client, Charles, envisioned a festive space for everyday use as well as larger parties, and through our design and attention to detail, we brought his vision to life and exceeded his expectations. The Campiello is a continuation and reincarnation of last summer’s party pavilion which abarnai constructed to cover and compliment the custom built IL-1beta table, a personalized birthday gift and centerpiece for the big celebration. The fresh new design includes; cedar timbers, Roman shades and retractable vertical shades, a patio extension, exquisite lighting, and custom trellises.
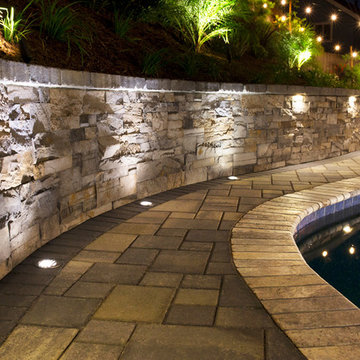
This project started as a simple driveway remodel. The homeowners had multiple tree roots breaking through the concrete, so we came in and installed pavers for superior durability and support. During the project the homeowner mentioned needing to upgrade the pergola, so we kindly offered to help. Once they decided on the pergola, the homeowners realized they would need to redo the patio if the pergola was going to get fixed. This led to a full-scale backyard remodel, including a new paver patio, pergola, custom paver planters and retaining wall, a built in fire pit and elegant landscape lighting.
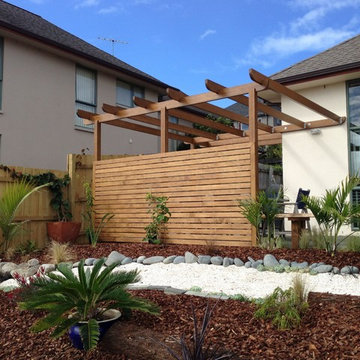
These clients wanted somewhere they could sit outside that had a nice ambience but also gave the some privacy.
So we built this stunning pergola, and added a privacy screen to it made from decking horizontally nailed with a picture frame finish.
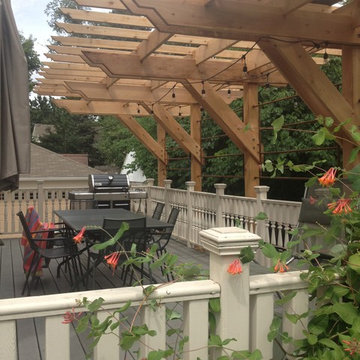
Natural cedar pergola
Inredning av en klassisk mellanstor uteplats på baksidan av huset, med en vertikal trädgård, trädäck och en pergola
Inredning av en klassisk mellanstor uteplats på baksidan av huset, med en vertikal trädgård, trädäck och en pergola
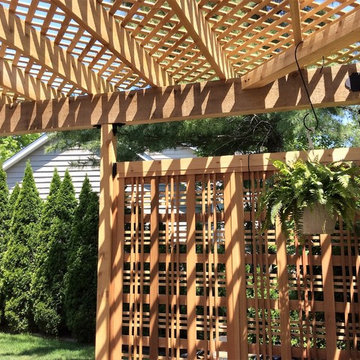
Rough-sawn cedar pergola with garden lattice ceiling and Prairie-style privacy screening. Note the wrought-iron style post-to-beam connectors.
Photo by Prairie Home Improvement. Copyright 2016
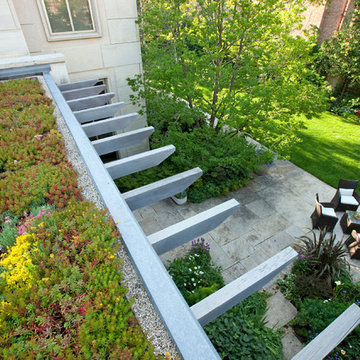
Chicago Urban Courtyard | Scott Shigley
Foto på en mellanstor funkis uteplats på baksidan av huset, med en vertikal trädgård, naturstensplattor och en pergola
Foto på en mellanstor funkis uteplats på baksidan av huset, med en vertikal trädgård, naturstensplattor och en pergola
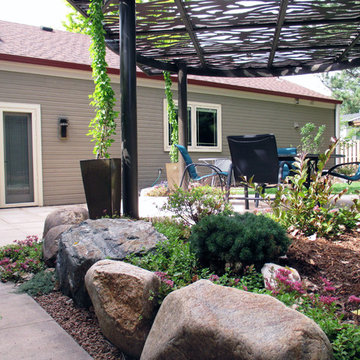
The flower and mulch beds include evergreen plants, bark mulch ground cover, and vibrant colored flowers.
Inspiration för mellanstora moderna uteplatser på baksidan av huset, med en vertikal trädgård, marksten i betong och en pergola
Inspiration för mellanstora moderna uteplatser på baksidan av huset, med en vertikal trädgård, marksten i betong och en pergola
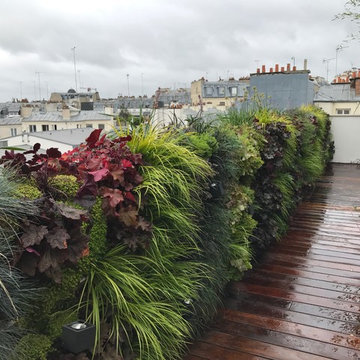
Idéer för mellanstora medelhavsstil uteplatser framför huset, med en vertikal trädgård, trädäck och en pergola
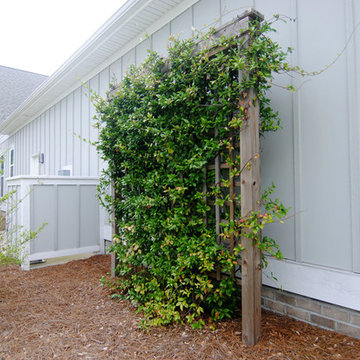
Outdoor Gardeners dream
Relax in your hammock under the tin roof, planting IPE counter top and deep sink and shelving, privacy screen, outside shower and hot tub with privacy screen.
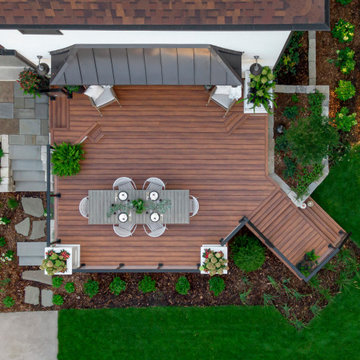
Idéer för mellanstora 60 tals terrasser längs med huset, med en pergola, kabelräcke och en vertikal trädgård
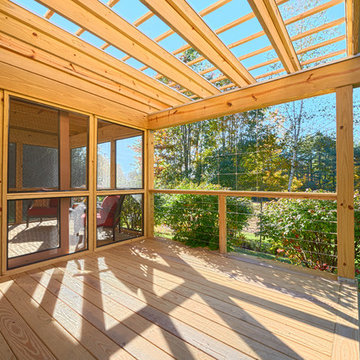
Idéer för en mellanstor modern terrass längs med huset, med en vertikal trädgård och en pergola
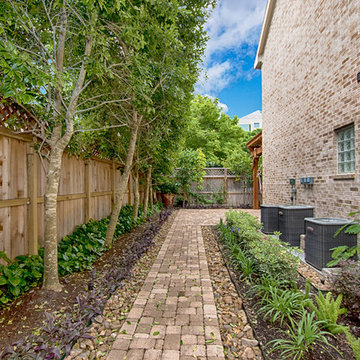
Klassisk inredning av en mellanstor uteplats på baksidan av huset, med en vertikal trädgård, marksten i tegel och en pergola
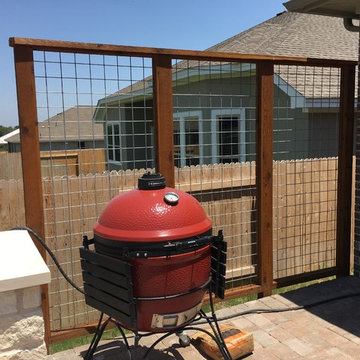
We have seen a trend in which homeowners want to create or upgrade the outdoor living space for a newly-purchased home before they even move in. Why not have everything ready when you get there?
As soon as these Dripping Springs clients closed on their home, Austin patio builder Archadeck of Austin was on the job. We designed a beautiful and very functional patio and custom pergola for this new home. we added a trellis wall for privacy beside the smoker and built a “more private” privacy wall beside the hot tub and swim spa.
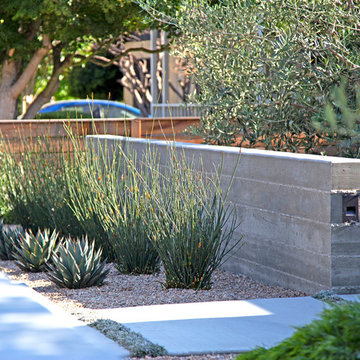
photography by Joslyn Amato
Modern inredning av en stor uteplats framför huset, med en pergola, en vertikal trädgård och marksten i betong
Modern inredning av en stor uteplats framför huset, med en pergola, en vertikal trädgård och marksten i betong
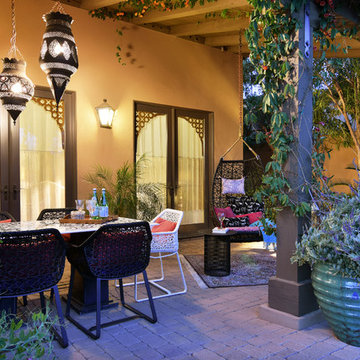
Bild på en mellanstor medelhavsstil uteplats på baksidan av huset, med en vertikal trädgård, naturstensplattor och en pergola
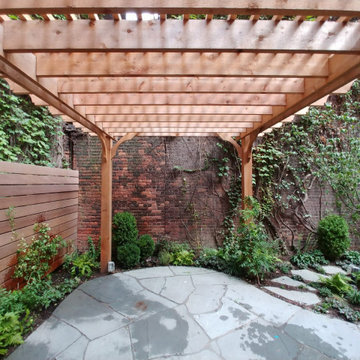
Meranti Fence Private 3-Story Townhouse in Downtown Manhattan, NY
Idéer för en mellanstor klassisk takterrass, med en vertikal trädgård och en pergola
Idéer för en mellanstor klassisk takterrass, med en vertikal trädgård och en pergola
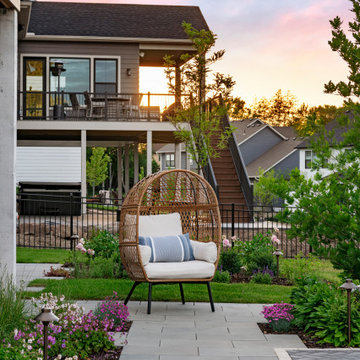
Inredning av en exotisk mellanstor uteplats på baksidan av huset, med en vertikal trädgård, betongplatta och en pergola
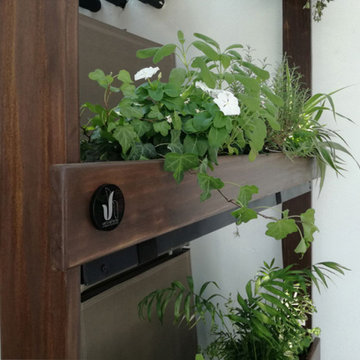
Progettazione e realizzazione di due orti verticali su misura per una terrazza di un loft industriale a Milano. Le strutture sono costruite utilizzando il legno di accoya, un materiale naturale e adatto agli spazi esterni. L'esigenza del cliente era quella di sfruttare la terrazza in ottica sostenibile potendo coltivare qualche pianta aromatica e qualche piccolo ortaggio. Gli orti sono dotati di impianto di irrigazione automatico per una più semplice gestione. Il colore delle strutture è pensato per riprendere le tonalità già presenti sul posto.
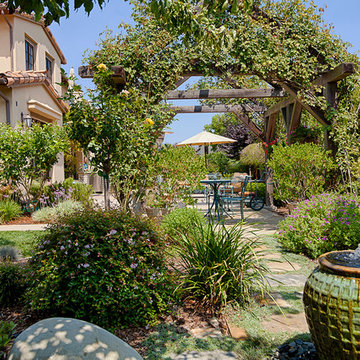
Idéer för en liten uteplats på baksidan av huset, med en vertikal trädgård, naturstensplattor och en pergola
339 foton på utomhusdesign, med en vertikal trädgård och en pergola
6






