339 foton på utomhusdesign, med en vertikal trädgård och en pergola
Sortera efter:
Budget
Sortera efter:Populärt i dag
61 - 80 av 339 foton
Artikel 1 av 3
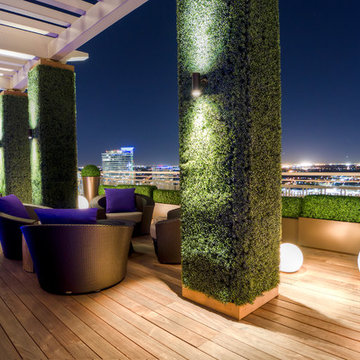
Harold Leidner Landscape Architects
Modern inredning av en mellanstor terrass, med en vertikal trädgård och en pergola
Modern inredning av en mellanstor terrass, med en vertikal trädgård och en pergola
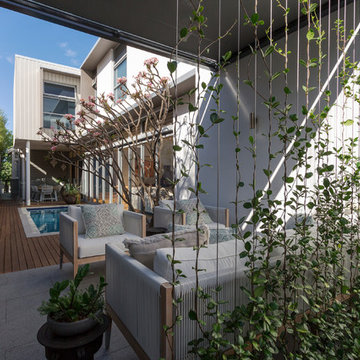
GRAB Photography
Inredning av en liten uteplats på baksidan av huset, med en vertikal trädgård, naturstensplattor och en pergola
Inredning av en liten uteplats på baksidan av huset, med en vertikal trädgård, naturstensplattor och en pergola
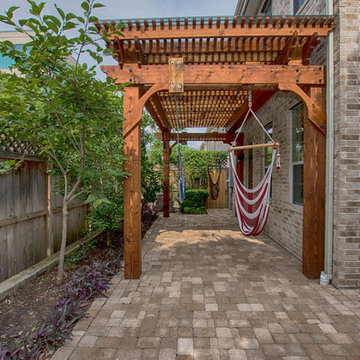
Foto på en mellanstor vintage uteplats på baksidan av huset, med en vertikal trädgård, marksten i tegel och en pergola
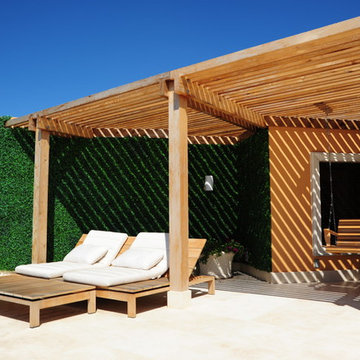
rodrigo londono
Modern inredning av en uteplats, med en vertikal trädgård och en pergola
Modern inredning av en uteplats, med en vertikal trädgård och en pergola
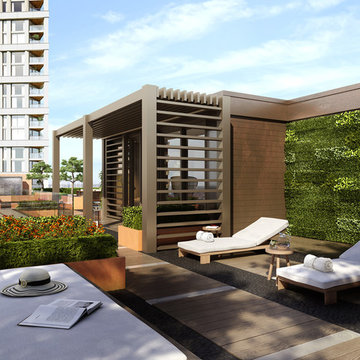
Chelsea Creek is the pinnacle of sophisticated living, these penthouse collection gardens, featuring stunning contemporary exteriors are London’s most elegant new dockside development, by St George Central London, they are due to be built in Autumn 2014
Following on from the success of her stunning contemporary Rooftop Garden at RHS Chelsea Flower Show 2012, Patricia Fox was commissioned by St George to design a series of rooftop gardens for their Penthouse Collection in London. Working alongside Tara Bernerd who has designed the interiors, and Broadway Malyon Architects, Patricia and her team have designed a series of London rooftop gardens, which although individually unique, have an underlying design thread, which runs throughout the whole series, providing a unified scheme across the development.
Inspiration was taken from both the architecture of the building, and from the interiors, and Aralia working as Landscape Architects developed a series of Mood Boards depicting materials, features, art and planting. This groundbreaking series of London rooftop gardens embraces the very latest in garden design, encompassing quality natural materials such as corten steel, granite and shot blasted glass, whilst introducing contemporary state of the art outdoor kitchens, outdoor fireplaces, water features and green walls. Garden Art also has a key focus within these London gardens, with the introduction of specially commissioned pieces for stone sculptures and unique glass art. The linear hard landscape design, with fluid rivers of under lit glass, relate beautifully to the linearity of the canals below.
The design for the soft landscaping schemes were challenging – the gardens needed to be relatively low maintenance, they needed to stand up to the harsh environment of a London rooftop location, whilst also still providing seasonality and all year interest. The planting scheme is linear, and highly contemporary in nature, evergreen planting provides all year structure and form, with warm rusts and burnt orange flower head’s providing a splash of seasonal colour, complementary to the features throughout.
Finally, an exquisite lighting scheme has been designed by Lighting IQ to define and enhance the rooftop spaces, and to provide beautiful night time lighting which provides the perfect ambiance for entertaining and relaxing in.
Aralia worked as Landscape Architects working within a multi-disciplinary consultant team which included Architects, Structural Engineers, Cost Consultants and a range of sub-contractors.
Copyright St George Plc
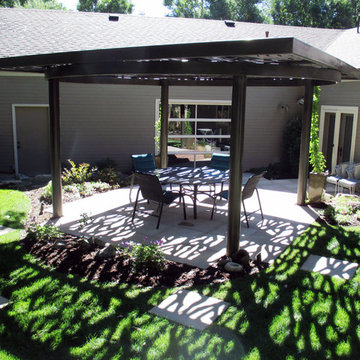
The shaded patio creates and elegant space for people to sit and enjoy the outside air without getting blinded by the sun.
Modern inredning av en mellanstor uteplats på baksidan av huset, med en vertikal trädgård, marksten i betong och en pergola
Modern inredning av en mellanstor uteplats på baksidan av huset, med en vertikal trädgård, marksten i betong och en pergola
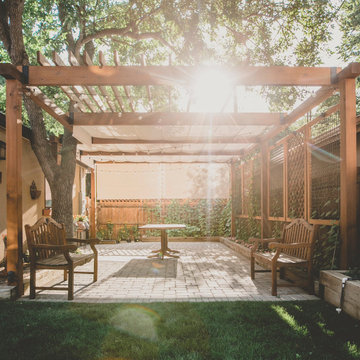
“I am so pleased with all that you did in terms of design and execution.” // Dr. Charles Dinarello
•
Our client, Charles, envisioned a festive space for everyday use as well as larger parties, and through our design and attention to detail, we brought his vision to life and exceeded his expectations. The Campiello is a continuation and reincarnation of last summer’s party pavilion which abarnai constructed to cover and compliment the custom built IL-1beta table, a personalized birthday gift and centerpiece for the big celebration. The fresh new design includes; cedar timbers, Roman shades and retractable vertical shades, a patio extension, exquisite lighting, and custom trellises.
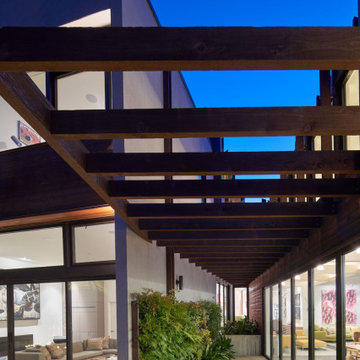
A red cedar wood trellis hovers over an intimate courtyard that links indoor & outdoor spaces.
Inspiration för en mellanstor funkis gårdsplan, med en vertikal trädgård, en pergola och naturstensplattor
Inspiration för en mellanstor funkis gårdsplan, med en vertikal trädgård, en pergola och naturstensplattor
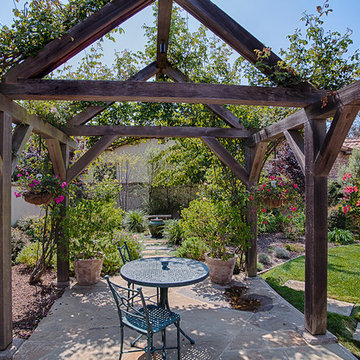
Idéer för att renovera en liten uteplats på baksidan av huset, med en vertikal trädgård, naturstensplattor och en pergola
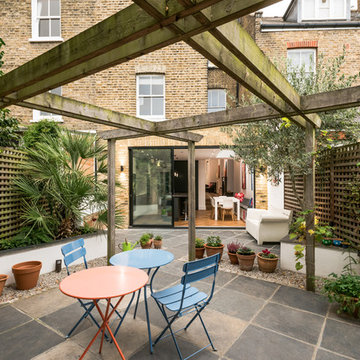
Idéer för att renovera en mellanstor vintage uteplats på baksidan av huset, med en vertikal trädgård och en pergola
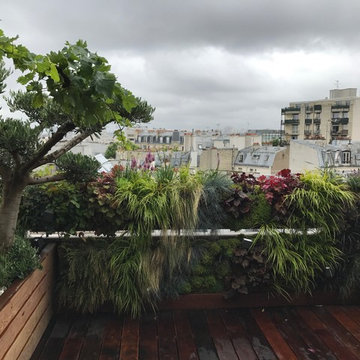
Bild på en mellanstor medelhavsstil uteplats framför huset, med en vertikal trädgård, trädäck och en pergola
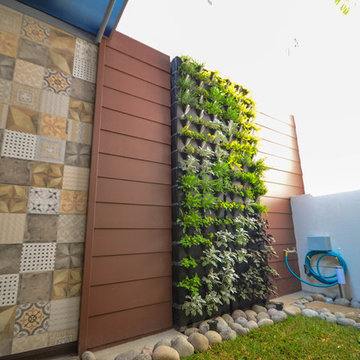
Remodelling for an old house, final result for the internal Patio.
Photo Credits.
Latitud 10 Arquitectura S.A.
Idéer för att renovera en liten funkis uteplats på baksidan av huset, med en vertikal trädgård, marksten i betong och en pergola
Idéer för att renovera en liten funkis uteplats på baksidan av huset, med en vertikal trädgård, marksten i betong och en pergola
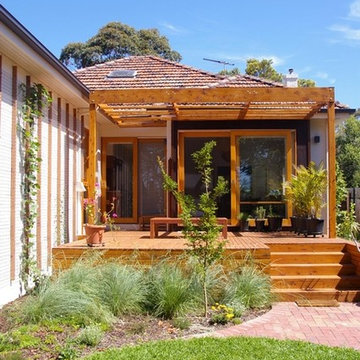
An existing 1940's brick veneer house was remodeled and extended. Even though the existing house was orientated north / south, the light levels were low and there was little connection to the existing outdoor spaces. The existing living spaces were remodeled to create a large north facing living area with a direct connection to a new north facing outdoor entertaining space. Materials are typically FSC or GECA certified, finishes are natural or low VOC.
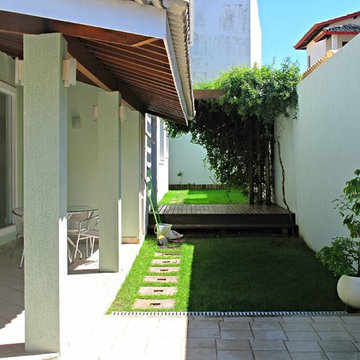
Mozart Brocchini
Inspiration för stora moderna uteplatser längs med huset, med en vertikal trädgård, trädäck och en pergola
Inspiration för stora moderna uteplatser längs med huset, med en vertikal trädgård, trädäck och en pergola

Outdoor living spaces are just as important as indoor living. The opportunity to live and work in an environment that is aesthetically pleasing will do wonders for the mental health. Alongside fresh air, one can eat, read, work or dine outside!
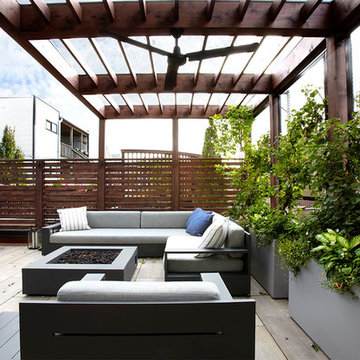
Dave Slivinski
Bild på en mellanstor vintage takterrass, med en vertikal trädgård och en pergola
Bild på en mellanstor vintage takterrass, med en vertikal trädgård och en pergola
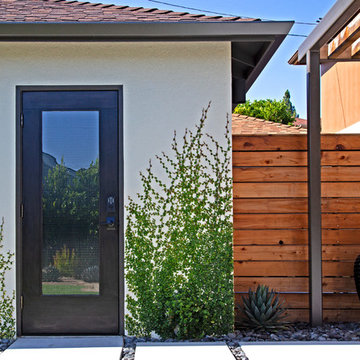
photography by Joslyn Amato
Exempel på en stor modern uteplats på baksidan av huset, med betongplatta, en pergola och en vertikal trädgård
Exempel på en stor modern uteplats på baksidan av huset, med betongplatta, en pergola och en vertikal trädgård
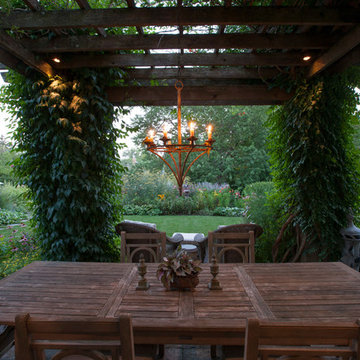
Photography: Scott Shigley
Foto på en stor vintage uteplats på baksidan av huset, med en vertikal trädgård, naturstensplattor och en pergola
Foto på en stor vintage uteplats på baksidan av huset, med en vertikal trädgård, naturstensplattor och en pergola
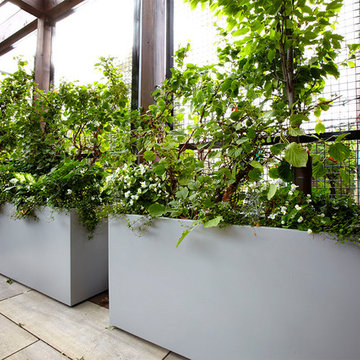
Dave Slivinski
Klassisk inredning av en mellanstor takterrass, med en vertikal trädgård och en pergola
Klassisk inredning av en mellanstor takterrass, med en vertikal trädgård och en pergola
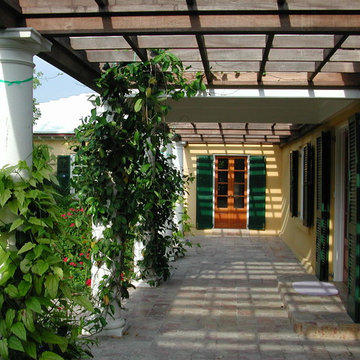
A traditional pergola with cast stone Doric columns and mahogany trellis to provide shelter at the entry. The wood french doors are mahogany stained, and the wood louvered shutters are painted a traditional dark green. The stucco is a warm yellow, and the terrace is paved with natural travertine tile.
339 foton på utomhusdesign, med en vertikal trädgård och en pergola
4





