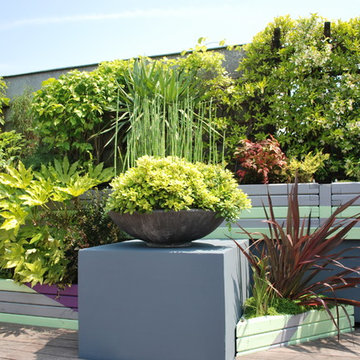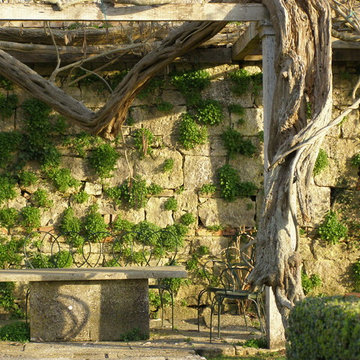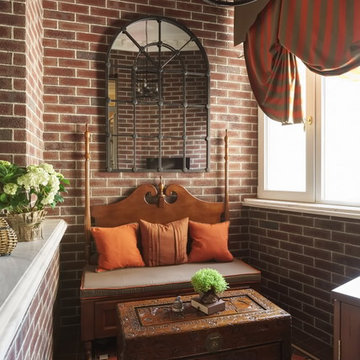339 foton på utomhusdesign, med en vertikal trädgård och en pergola
Sortera efter:
Budget
Sortera efter:Populärt i dag
121 - 140 av 339 foton
Artikel 1 av 3
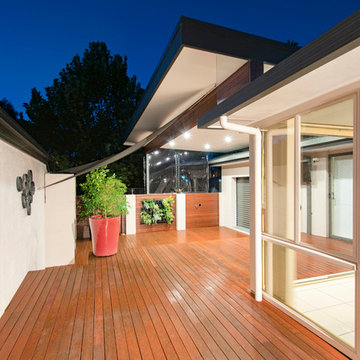
Split level merbau deck with a fly over pergola pitched off the top plate of the house with an aqua check gyprock ceiling, complete with LED downlights and privacy screens that have provided a beautiful backdrop to a water feature & vertical garden.
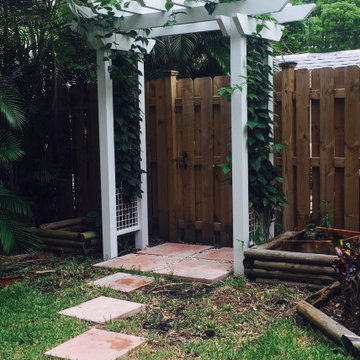
Custom Aluminum Arbor at Garden Entry
Inspiration för små klassiska uteplatser längs med huset, med en vertikal trädgård, marksten i betong och en pergola
Inspiration för små klassiska uteplatser längs med huset, med en vertikal trädgård, marksten i betong och en pergola
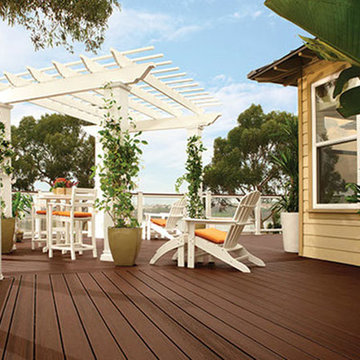
TREX Pergolas can look just like wood but perform much better for a maintenance free experience for years. Although there are standard kits like 12' x 16' (etc), we can also custom design something totally unique to you!
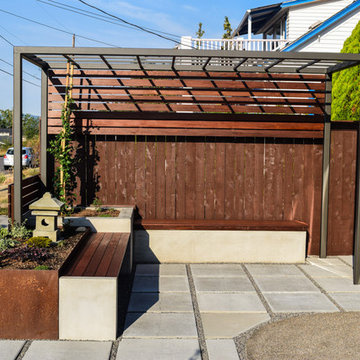
Inspiration för små asiatiska uteplatser, med en vertikal trädgård, marksten i betong och en pergola
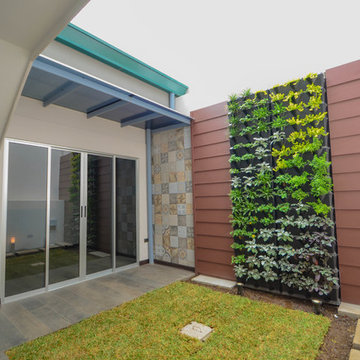
Remodelling for an old house, final result for the internal Patio.
Photo Credits.
Latitud 10 Arquitectura S.A.
Idéer för en liten modern uteplats på baksidan av huset, med en vertikal trädgård, marksten i betong och en pergola
Idéer för en liten modern uteplats på baksidan av huset, med en vertikal trädgård, marksten i betong och en pergola
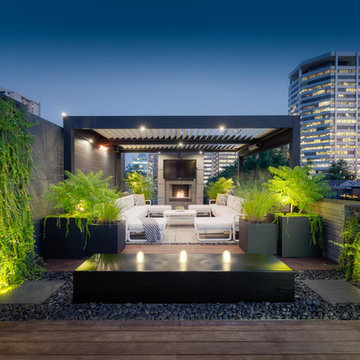
Inspiration för mellanstora moderna uteplatser, med en vertikal trädgård, marksten i betong och en pergola
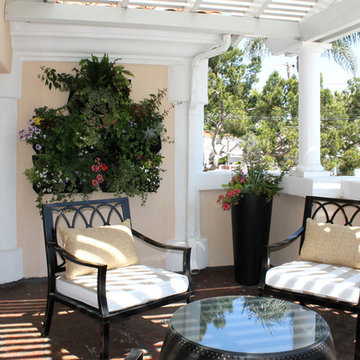
Bild på en mellanstor vintage balkong, med en vertikal trädgård och en pergola
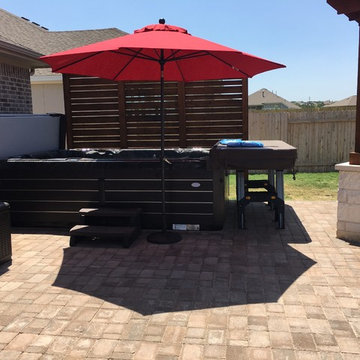
As for finishing touches, we added a trellis wall for privacy beside the smoker and built a “more private” privacy wall beside the hot tub and swim spa. Swim spa? Yes! The homeowners moved to Dripping Springs from a home with a much larger lot that included an inground pool. They love this home and its location in the Texas Hill Country so much they were willing to trade their old pool for a swim spa.
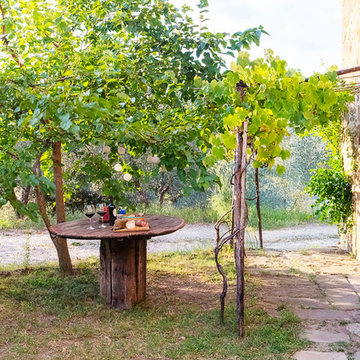
Sara Lorenzoni Fotografia
Bild på en medelhavsstil uteplats längs med huset, med en vertikal trädgård och en pergola
Bild på en medelhavsstil uteplats längs med huset, med en vertikal trädgård och en pergola
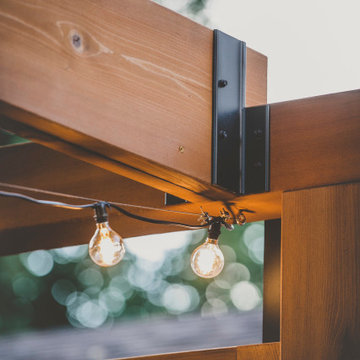
“I am so pleased with all that you did in terms of design and execution.” // Dr. Charles Dinarello
•
Our client, Charles, envisioned a festive space for everyday use as well as larger parties, and through our design and attention to detail, we brought his vision to life and exceeded his expectations. The Campiello is a continuation and reincarnation of last summer’s party pavilion which abarnai constructed to cover and compliment the custom built IL-1beta table, a personalized birthday gift and centerpiece for the big celebration. The fresh new design includes; cedar timbers, Roman shades and retractable vertical shades, a patio extension, exquisite lighting, and custom trellises.
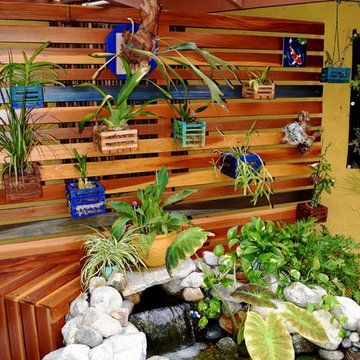
I wanted a vertical wall so I could display my orchids. they prefer a more humid area and filtered sunlight. This faces east but I have a sunshade covering over the slats on the roof. The boxes were made by me and my husband, sealed w/spar varnish and painted/or stained. The redwood wall also got numerous coats of spar varnish.
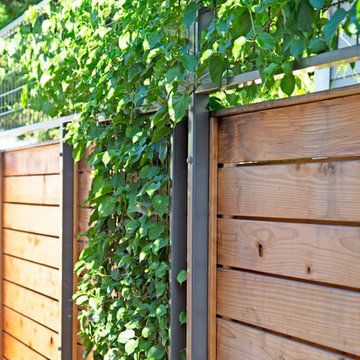
photography by Joslyn Amato
Inredning av en modern stor uteplats på baksidan av huset, med betongplatta, en pergola och en vertikal trädgård
Inredning av en modern stor uteplats på baksidan av huset, med betongplatta, en pergola och en vertikal trädgård
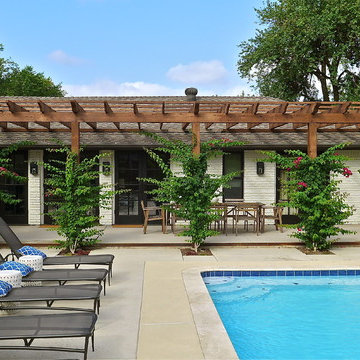
Inspiration för en mellanstor vintage uteplats på baksidan av huset, med en vertikal trädgård, betongplatta och en pergola
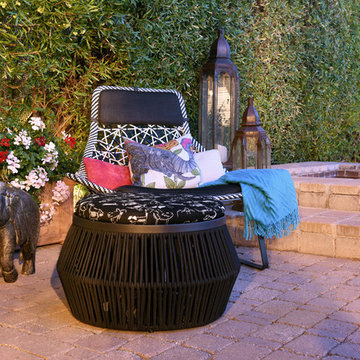
Medelhavsstil inredning av en mellanstor uteplats på baksidan av huset, med en vertikal trädgård, naturstensplattor och en pergola
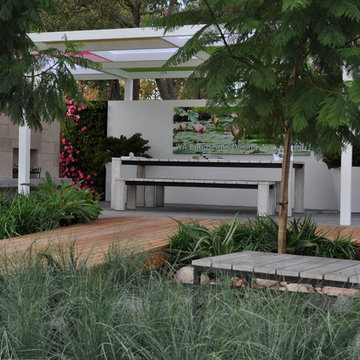
John Barnett, Janine Mendel
Inspiration för en liten funkis gårdsplan, med en vertikal trädgård och en pergola
Inspiration för en liten funkis gårdsplan, med en vertikal trädgård och en pergola
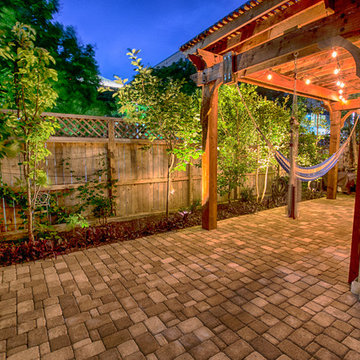
Idéer för att renovera en mellanstor vintage uteplats på baksidan av huset, med en vertikal trädgård, marksten i tegel och en pergola
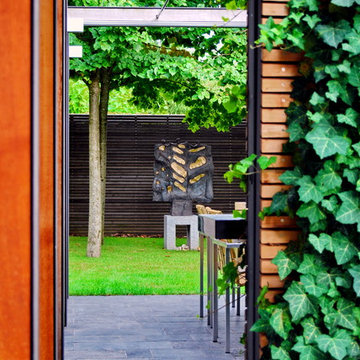
Landscape d.o.o., Tina Demšar Vreš
Foto på en stor funkis gårdsplan, med en vertikal trädgård, naturstensplattor och en pergola
Foto på en stor funkis gårdsplan, med en vertikal trädgård, naturstensplattor och en pergola
339 foton på utomhusdesign, med en vertikal trädgård och en pergola
7






