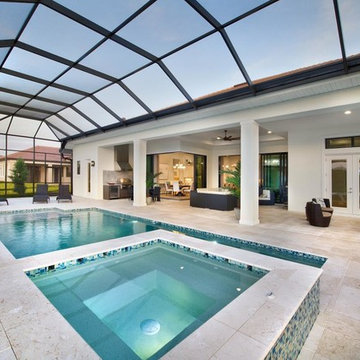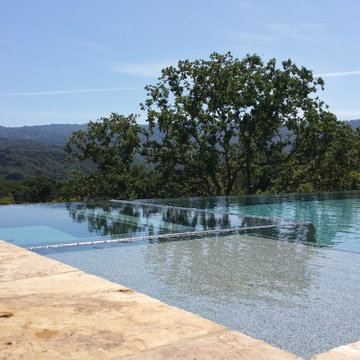28 279 foton på utomhusdesign, med granitkomposit och kakelplattor
Sortera efter:
Budget
Sortera efter:Populärt i dag
81 - 100 av 28 279 foton
Artikel 1 av 3
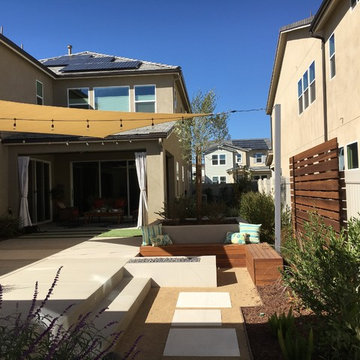
Exempel på en modern gårdsplan, med en öppen spis, granitkomposit och markiser
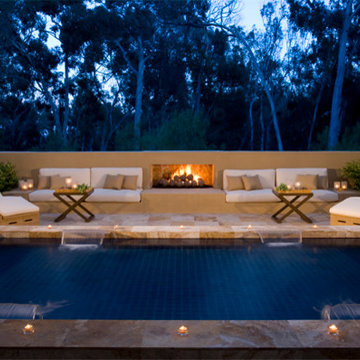
Idéer för mellanstora funkis rektangulär träningspooler på baksidan av huset, med en fontän och kakelplattor
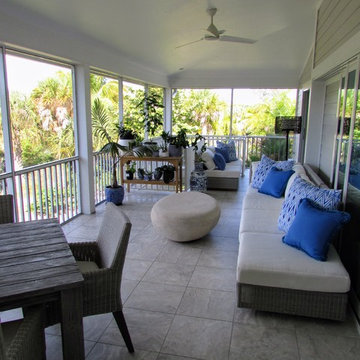
Idéer för att renovera en mellanstor vintage innätad veranda på baksidan av huset, med kakelplattor och takförlängning

Our clients desire for their 4th floor terrace was to enjoy the best of all worlds. An outdoor living space complete with sun bathing options, seating for fireside cocktail parties able to enjoy the ocean view of LaJolla California. Their desire was to include a small Kitchen and full size Bathroom. In addition, an area for lounging with complete sun protection for those who wanted to enjoy outdoor living but not be burned by it
By embedding a 30' steel beam across the center of this space, the 50' wide structure includes a small outdoor Kitchen and full-size Bathroom and an outdoor Living room, just steps away from the Jacuzzi and pool... We even included a television on a hydraulic lift with a 360-degree radius. The amazing vanishing edge pool dangles above the Grotto below with water spilling over both sides. Glass lined side rails grace the accompanying bridges as the pathway connects to the front of the terrace… A sun-worshiper’s paradise!
Nestled against the hillside in San Diego California, this outdoor living space provides homeowners the luxury of living in Southern California most coveted Real-estate... LaJolla California.
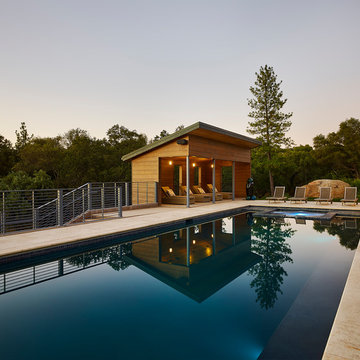
Modern inredning av en stor rektangulär träningspool på baksidan av huset, med spabad och kakelplattor
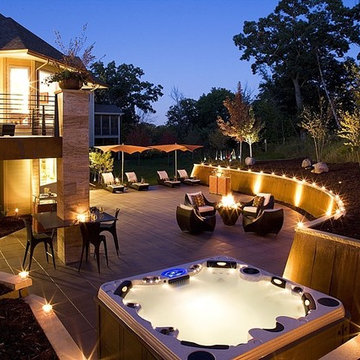
Moriah Remodeling and Construction, Inc.
Klassisk inredning av en mellanstor uteplats på baksidan av huset, med utekök och kakelplattor
Klassisk inredning av en mellanstor uteplats på baksidan av huset, med utekök och kakelplattor
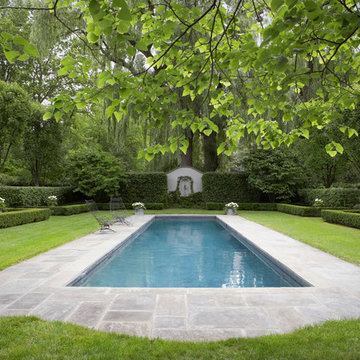
Inredning av en klassisk stor rektangulär baddamm på baksidan av huset, med kakelplattor
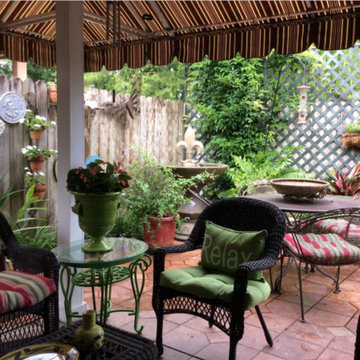
Inspiration för en mellanstor vintage uteplats på baksidan av huset, med utekök, kakelplattor och markiser
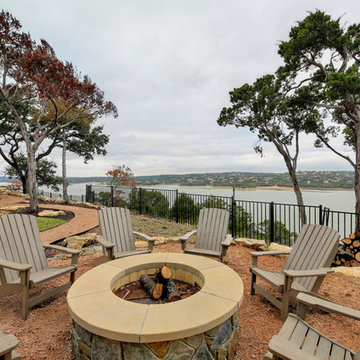
Kurt Forschen of Twist Tours Photography
Inredning av en maritim stor uteplats på baksidan av huset, med granitkomposit
Inredning av en maritim stor uteplats på baksidan av huset, med granitkomposit
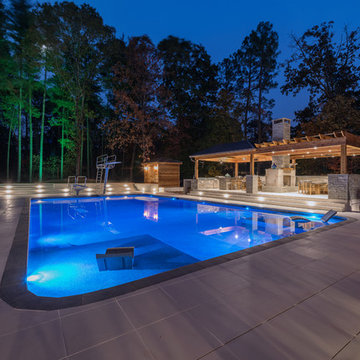
Idéer för att renovera en stor funkis rektangulär pool, med kakelplattor och poolhus
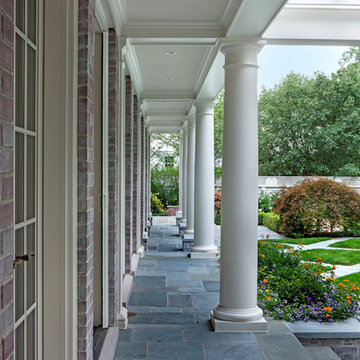
This renovation and addition project, located in Bloomfield Hills, was completed in 2016. A master suite, located on the second floor and overlooking the backyard, was created that featured a his and hers bathroom, staging rooms, separate walk-in-closets, and a vaulted skylight in the hallways. The kitchen was stripped down and opened up to allow for gathering and prep work. Fully-custom cabinetry and a statement range help this room feel one-of-a-kind. To allow for family activities, an indoor gymnasium was created that can be used for basketball, soccer, and indoor hockey. An outdoor oasis was also designed that features an in-ground pool, outdoor trellis, BBQ area, see-through fireplace, and pool house. Unique colonial traits were accentuated in the design by the addition of an exterior colonnade, brick patterning, and trim work. The renovation and addition had to match the unique character of the existing house, so great care was taken to match every detail to ensure a seamless transition from old to new.

arbor over outdoor kitchen in Palo Alto
Inredning av en klassisk mellanstor uteplats på baksidan av huset, med utekök, kakelplattor och en pergola
Inredning av en klassisk mellanstor uteplats på baksidan av huset, med utekök, kakelplattor och en pergola

New construction on the Connecticut River in New England featuring custom in ground infinity pool and hot tub located en centre. Pool is flanked by newly constructed pool house featuring sliding glass doors and custom built in interior.
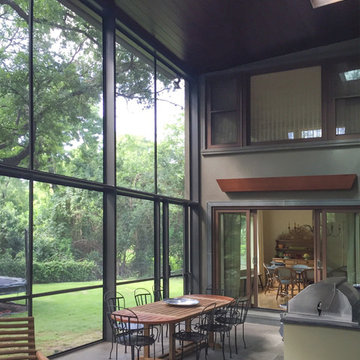
This is a view inside the recently completed screen porch addition to a residence in Austin, TX
Interior Designer: Alison Mountain Interior Design
Exempel på en stor modern innätad veranda på baksidan av huset, med kakelplattor och takförlängning
Exempel på en stor modern innätad veranda på baksidan av huset, med kakelplattor och takförlängning
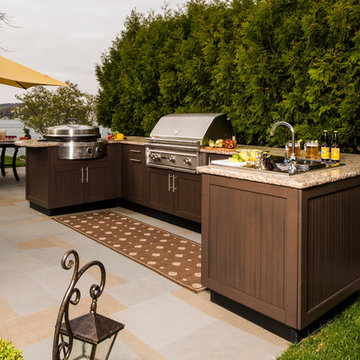
Brown Jordan powder coated stainless steel outdoor kitchen. It was designed to incorporate one classic and one flat top social grill, an outdoor refrigerator hidden by a paneled door and an outdoor cocktail station.
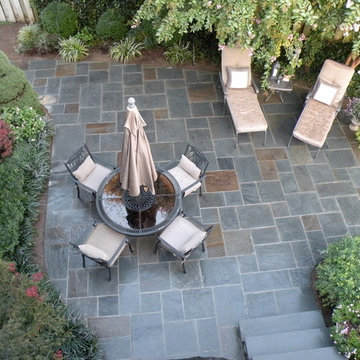
Inspiration för en mellanstor vintage uteplats på baksidan av huset, med utekök och kakelplattor

This family wanted a contemporary structure that blended natural elements with with grays and blues. This is a unique structure that turned out beautifully. We went with powder coated 6x6 steel posts hiding all of the base and top plates
creating a seamless transition between the structure and travertine flooring. Due to limitations on spacing we added a built-in granite table with matching powder coated steel frame. This created a unique look and practical application for dining seating. By adding a knee wall with cedar slats it created an intimate nook while keeping everything open.
The modern fireplace and split style kitchen created a great use of space without making if feel crowded.
Appliances: Fire Magic Diamond Echelon series 660 Grill
RCS icemaker, 2 wine fridges and RCS storage doors and drawers
42” Heat Glo Dakota fireplace insert
Cedar T&G ceiling clear coated with rope lighting
Powder coated posts and granite table frame: Slate Gray
Tile Selections:
Accent Wall: Glass tile (Carisma Oceano Stick Glass Mosaic)
Dark Tile: Prisma Griss
Light Tile: Tessuto Linen Beige White
Flooring: Light Ivory Travertine
3cm granite:
Light: Santa Cecilia
Dark: Midnight Grey
Kitchen Appliances:
30" Fire Magic Diamond Series Echelon 660
2 - RCS wine fridges
RCS storage doors and drawers
Fire Place:
36" Dakota heat glo insert
TK Images
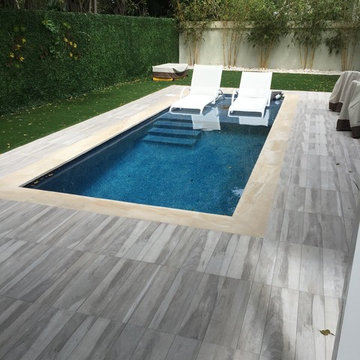
The existing pool was way too large for the space, it took up the entire back yard.
Exempel på en liten modern rektangulär träningspool på baksidan av huset, med kakelplattor
Exempel på en liten modern rektangulär träningspool på baksidan av huset, med kakelplattor
28 279 foton på utomhusdesign, med granitkomposit och kakelplattor
5






