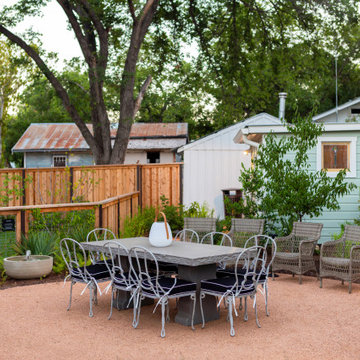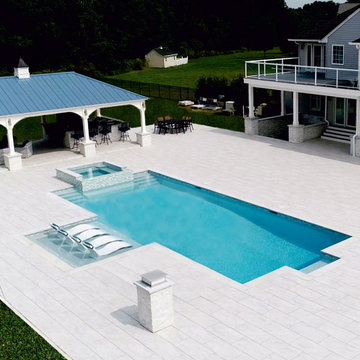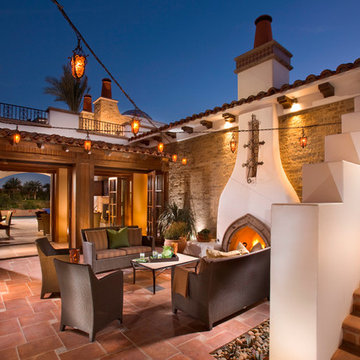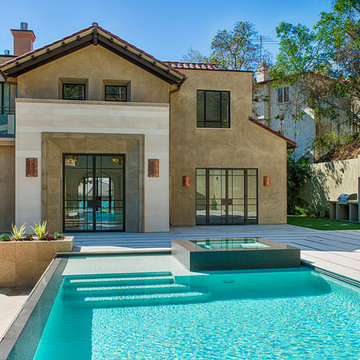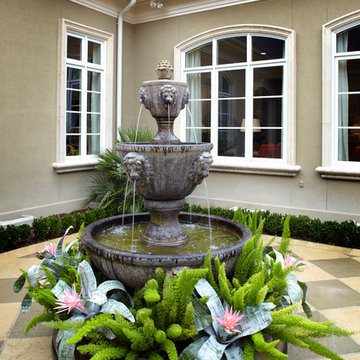28 279 foton på utomhusdesign, med granitkomposit och kakelplattor
Sortera efter:
Budget
Sortera efter:Populärt i dag
161 - 180 av 28 279 foton
Artikel 1 av 3

Bertolami Interiors, Summit Landscape Development
Inspiration för mellanstora moderna uteplatser på baksidan av huset, med utekök, kakelplattor och en pergola
Inspiration för mellanstora moderna uteplatser på baksidan av huset, med utekök, kakelplattor och en pergola
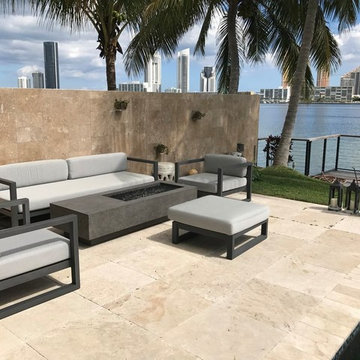
Bild på en mellanstor funkis uteplats på baksidan av huset, med en öppen spis och kakelplattor

Small spaces can provide big challenges. These homeowners wanted to include a lot in their tiny backyard! There were also numerous city restrictions to comply with, and elevations to contend with. The design includes several seating areas, a fire feature that can be seen from the home's front entry, a water wall, and retractable screens.
This was a "design only" project. Installation was coordinated by the homeowner and completed by others.
Photos copyright Cascade Outdoor Design, LLC
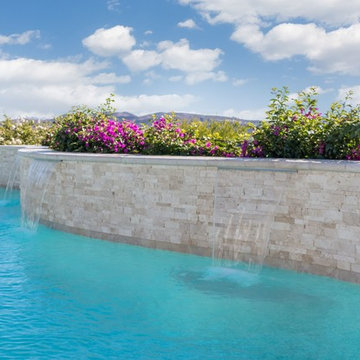
Modern inredning av en stor anpassad pool på baksidan av huset, med en fontän och kakelplattor
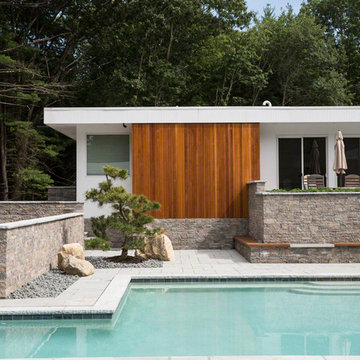
Greg Saunders
Inspiration för mellanstora moderna anpassad pooler på baksidan av huset, med poolhus och kakelplattor
Inspiration för mellanstora moderna anpassad pooler på baksidan av huset, med poolhus och kakelplattor

Photo by Mellon Studio
Idéer för maritima uteplatser, med en eldstad, kakelplattor och en pergola
Idéer för maritima uteplatser, med en eldstad, kakelplattor och en pergola
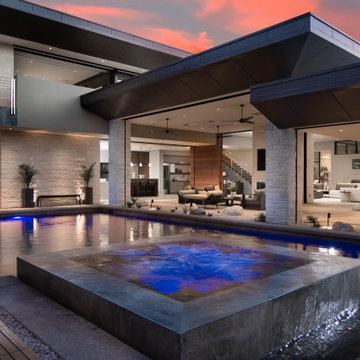
This beautiful outdoor living space flows out from both the kitchen and the interior living space. Spacious dining adjacent to a full outdoor kitchen with gas grill, beer tap, under mount sink, refrigeration and storage cabinetry.
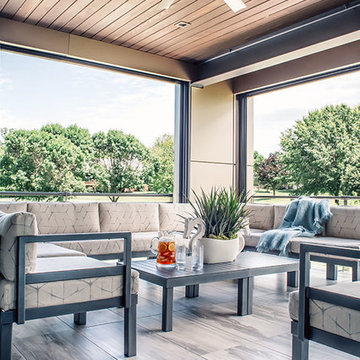
Foto på en stor funkis uteplats på baksidan av huset, med utekök, kakelplattor och takförlängning

Rustic White Photography
Inspiration för en stor vintage veranda på baksidan av huset, med en eldstad, kakelplattor och takförlängning
Inspiration för en stor vintage veranda på baksidan av huset, med en eldstad, kakelplattor och takförlängning
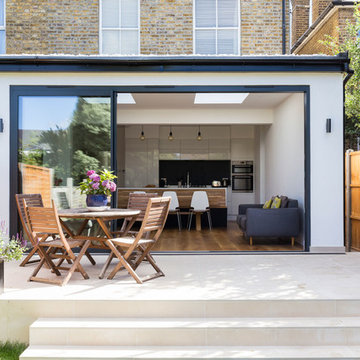
Single storey rear extension in Surbiton, with flat roof and white pebbles, an aluminium double glazed sliding door and side window.
Photography by Chris Snook
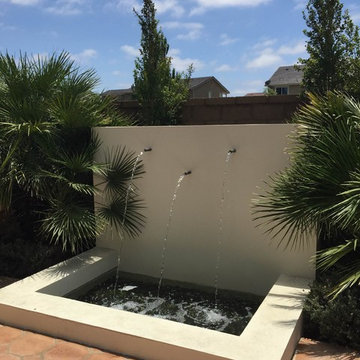
Inredning av en modern mellanstor uteplats på baksidan av huset, med en fontän och kakelplattor
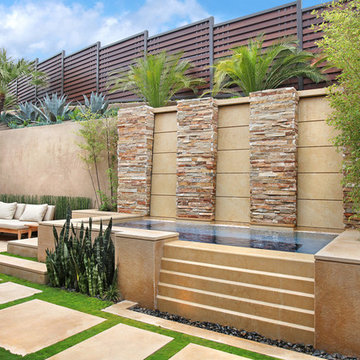
Inspiration för stora moderna rektangulär pooler på baksidan av huset, med spabad och kakelplattor

This Neo-prairie style home with its wide overhangs and well shaded bands of glass combines the openness of an island getaway with a “C – shaped” floor plan that gives the owners much needed privacy on a 78’ wide hillside lot. Photos by James Bruce and Merrick Ales.
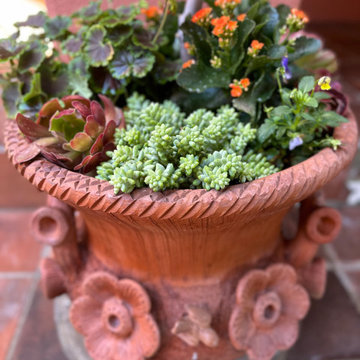
Malibu tile clad Spanish courtyard with newly planted clay pots from Mexico with olive trees, Cala lilies, succulents and perennials.
Idéer för att renovera en mellanstor medelhavsstil gårdsplan, med utekrukor och kakelplattor
Idéer för att renovera en mellanstor medelhavsstil gårdsplan, med utekrukor och kakelplattor

This Courtyard was transformed from being an Astro Turf box to a useable, versatile Outdoor Room!
Exempel på en liten modern uteplats på baksidan av huset, med kakelplattor och en pergola
Exempel på en liten modern uteplats på baksidan av huset, med kakelplattor och en pergola
28 279 foton på utomhusdesign, med granitkomposit och kakelplattor
9






