28 279 foton på utomhusdesign, med granitkomposit och kakelplattor
Sortera efter:
Budget
Sortera efter:Populärt i dag
101 - 120 av 28 279 foton
Artikel 1 av 3
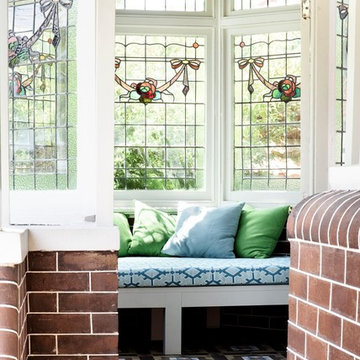
Thomas Dalhoff
Idéer för att renovera en veranda, med takförlängning och kakelplattor
Idéer för att renovera en veranda, med takförlängning och kakelplattor
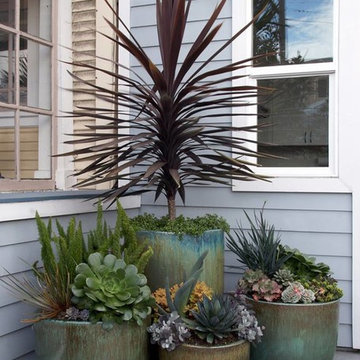
Idéer för mellanstora funkis uteplatser på baksidan av huset, med kakelplattor
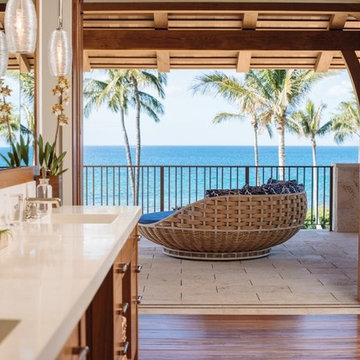
Bild på en mellanstor tropisk uteplats på baksidan av huset, med en pergola och kakelplattor
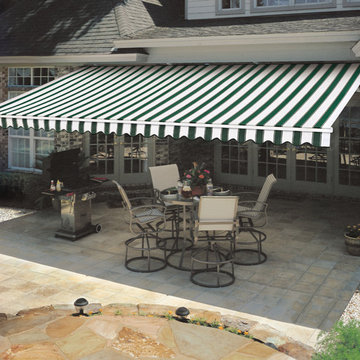
Foto på en mellanstor vintage uteplats på baksidan av huset, med markiser och kakelplattor
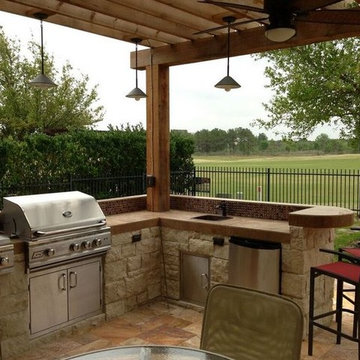
We love this rustic-modern Houston patio addition with an outdoor kitchen and double pergola!
It not only made the most of a long, narrow space while satisfying strict homeowners association rules, but did so affordably in a warm, timeless style.
“The client really enjoys outdoor living, but had a specific budget they wanted to meet,” explains Outdoor Homescapes owner Wayne Franks. “They also live on a golf course and had to meet particular HOA requirements.”
The HOA requirements restricted how far back the new 450-square-foot patio and pergola could extend back into the yard. The HOA also wanted to make sure the patio’s colors and materials matched the existing home and others around it.
“We chose colors and materials that offered texture and character, but that would go with just about anything around it,” says Wayne. “We found what we were looking for in the Fantastico travertine and Austin limestone – two materials clients love and just can’t go wrong with.”
The Austin limestone facing the 8-foot-square, L-shaped kitchen island is dry-stacked in a castle pattern for a naturalistic, rustic look. Yet its light, neutral color keeps the style fresh and modern.
Adding to the modern look are the stainless steel appliances: an RCS 30-inch stainless steel grill, double burner and outdoor fridge. Even though the finishes on the sink and light fixtures (Hunter pendant lamps and Hampton Bay light/fan combos) have a different finish – oil-rubbed-bronze – this actually follows the recent trend of mixing different metals, materials and finishes.
“The look’s not so matchy-matchy anymore,” explains Wayne. “Mixing it up makes it look more authentic and personalized.”
That’s why backsplashes like the one in this project – done in glass and metal mosaic – are also becoming more popular than traditional ceramic tile.
Another recent trend can be seen here, too – an amping up of color variation and texture.
“In addition to the split-face texture of the rock, you can definitely see the bold color variation in the travertine,” says Wayne.
The flooring is a Fantastico travertine, laid out in a Versailles pattern. “The Fantastico tile is killer,” says Wayne. “The warm reds go great with red brick, which we have a lot of around here.”
The countertop with the rounded, raised bar at the end is English walnut travertine.
The red bar stools also add a pop of exciting color that contrasts nicely with the greenery around the patio.
The double pergola, continues Wayne, is No. 2 pine stained a Minwax honey-gold. One side of the pergola – the side over the seating area – is covered with Lexan, a clear material that keeps out rain, heat and UV rays.
The pergola also juts further into the yard on that side. “It’s called a scallop, and it just lends some visual interest,” explains Wayne. “It prevents the pergola from just looking like one big rectangular hunk of wood.”
Wayne particularly likes how everything blended so well with the brick – which was a big concern – yet didn’t come off as too neutral or boring.
“The Fantastico travertine and red chairs do an excellent job of pulling the red from the brick and working with the warmth of that color to make a super-inviting space,” says Wayne. “We’re really pleased with how it all ties together so well.”
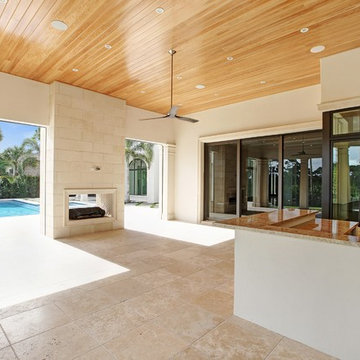
Hidden next to the fairways of The Bears Club in Jupiter Florida, this classic 8,200 square foot Mediterranean estate is complete with contemporary flare. Custom built for our client, this home is comprised of all the essentials including five bedrooms, six full baths in addition to two half baths, grand room featuring a marble fireplace, dining room adjacent to a large wine room, family room overlooking the loggia and pool as well as a master wing complete with separate his and her closets and bathrooms.
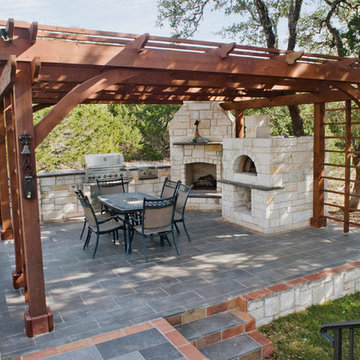
This hill country home has several outdoor living spaces including this outdoor kitchen hangout.
The stone flooring is 12x24 Cantera stone tile in Recinto color. It is accented with 6x12 Antique Saltillo tile - also known as antique terra cotta tile. The pergola is custom stained to match it rustic outdoor surroundings.
The coping edges are also Cantera stone coping pieces in Recinto. This is similar to a volcanic rock.
Drive up to practical luxury in this Hill Country Spanish Style home. The home is a classic hacienda architecture layout. It features 5 bedrooms, 2 outdoor living areas, and plenty of land to roam.
Classic materials used include:
Saltillo Tile - also known as terracotta tile, Spanish tile, Mexican tile, or Quarry tile
Cantera Stone - feature in Pinon, Tobacco Brown and Recinto colors
Copper sinks and copper sconce lighting
Travertine Flooring
Cantera Stone tile
Brick Pavers
Photos Provided by
April Mae Creative
aprilmaecreative.com
Tile provided by Rustico Tile and Stone - RusticoTile.com or call (512) 260-9111 / info@rusticotile.com
Construction by MelRay Corporation
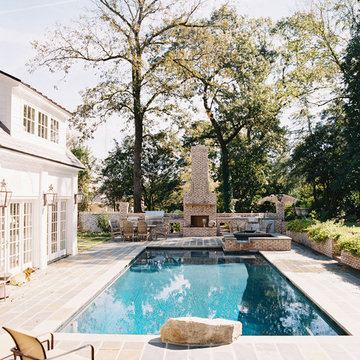
Landon Jacob Photography
www.landonjacob.com
Inredning av en modern mellanstor rektangulär träningspool på baksidan av huset, med spabad och kakelplattor
Inredning av en modern mellanstor rektangulär träningspool på baksidan av huset, med spabad och kakelplattor
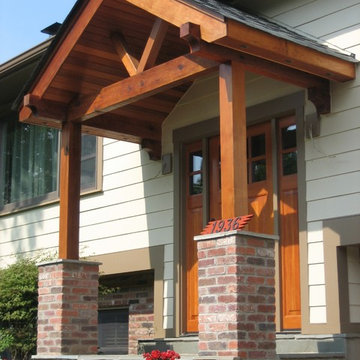
Inspiration för en mellanstor amerikansk veranda framför huset, med kakelplattor och en pergola
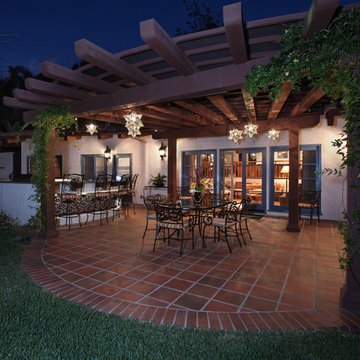
Jeri Koegel
Idéer för stora medelhavsstil uteplatser på baksidan av huset, med kakelplattor, en pergola och utekök
Idéer för stora medelhavsstil uteplatser på baksidan av huset, med kakelplattor, en pergola och utekök
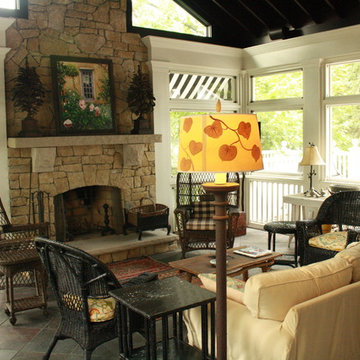
Idéer för en stor klassisk veranda på baksidan av huset, med kakelplattor och takförlängning

The best of past and present architectural styles combine in this welcoming, farmhouse-inspired design. Clad in low-maintenance siding, the distinctive exterior has plenty of street appeal, with its columned porch, multiple gables, shutters and interesting roof lines. Other exterior highlights included trusses over the garage doors, horizontal lap siding and brick and stone accents. The interior is equally impressive, with an open floor plan that accommodates today’s family and modern lifestyles. An eight-foot covered porch leads into a large foyer and a powder room. Beyond, the spacious first floor includes more than 2,000 square feet, with one side dominated by public spaces that include a large open living room, centrally located kitchen with a large island that seats six and a u-shaped counter plan, formal dining area that seats eight for holidays and special occasions and a convenient laundry and mud room. The left side of the floor plan contains the serene master suite, with an oversized master bath, large walk-in closet and 16 by 18-foot master bedroom that includes a large picture window that lets in maximum light and is perfect for capturing nearby views. Relax with a cup of morning coffee or an evening cocktail on the nearby covered patio, which can be accessed from both the living room and the master bedroom. Upstairs, an additional 900 square feet includes two 11 by 14-foot upper bedrooms with bath and closet and a an approximately 700 square foot guest suite over the garage that includes a relaxing sitting area, galley kitchen and bath, perfect for guests or in-laws.
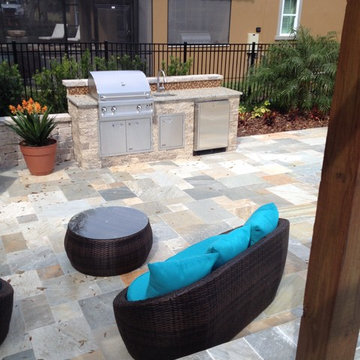
Inspiration för en mycket stor vintage uteplats på baksidan av huset, med utekök, kakelplattor och en pergola
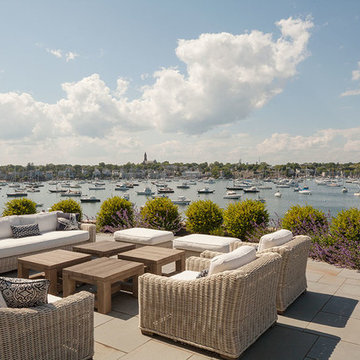
Jane Messinger
Inspiration för en mellanstor maritim uteplats på baksidan av huset, med kakelplattor
Inspiration för en mellanstor maritim uteplats på baksidan av huset, med kakelplattor
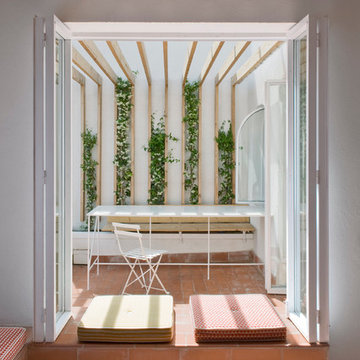
Roberto Ruiz - www.robertoruiz.eu
Exempel på en liten minimalistisk uteplats på baksidan av huset, med en pergola och kakelplattor
Exempel på en liten minimalistisk uteplats på baksidan av huset, med en pergola och kakelplattor
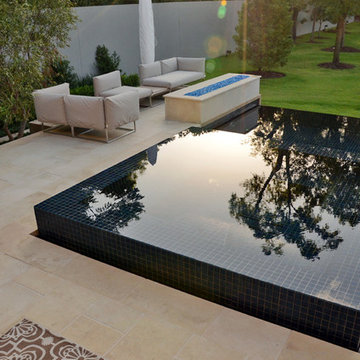
Bild på en liten funkis anpassad infinitypool på baksidan av huset, med en fontän och kakelplattor
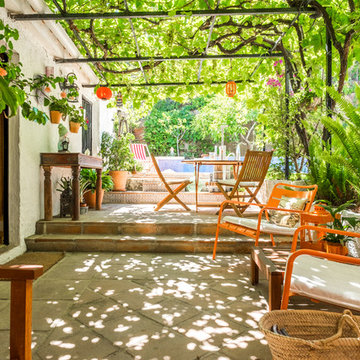
Idéer för en stor lantlig uteplats på baksidan av huset, med kakelplattor och en pergola
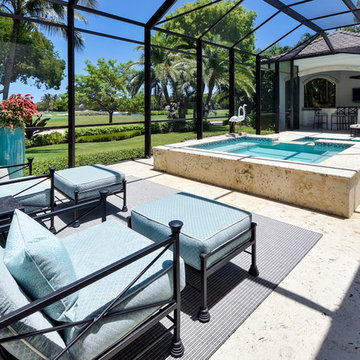
Andre Van Rensburg
Inspiration för en mycket stor vintage uteplats på baksidan av huset, med utekök, kakelplattor och en pergola
Inspiration för en mycket stor vintage uteplats på baksidan av huset, med utekök, kakelplattor och en pergola
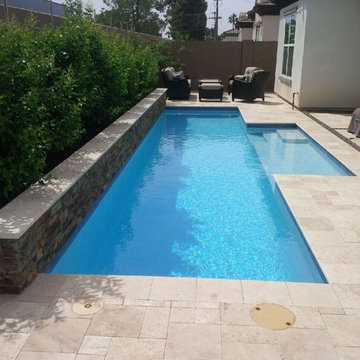
Taking advantage of a long and narrow backyard, this pool design fits perfectly, while allowing for outdoor seating, a barbecue area and a shaded patio. Scottsdale, AZ
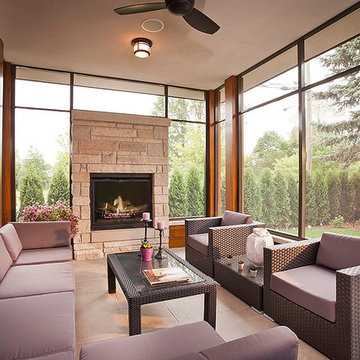
Ideal place to receive your guests in winter and summer.
Closed in sun room with a gas fireplace.
Modern inredning av en stor innätad veranda på baksidan av huset, med kakelplattor och takförlängning
Modern inredning av en stor innätad veranda på baksidan av huset, med kakelplattor och takförlängning
28 279 foton på utomhusdesign, med granitkomposit och kakelplattor
6





