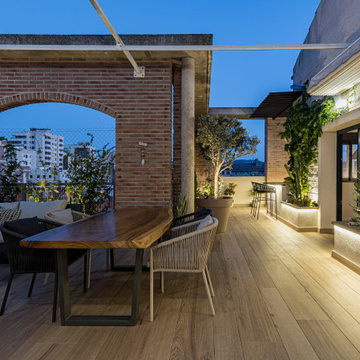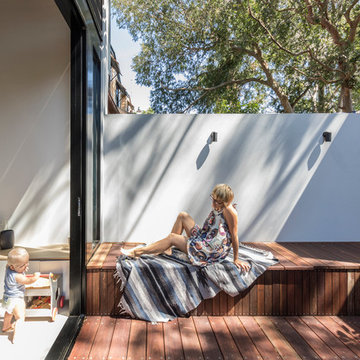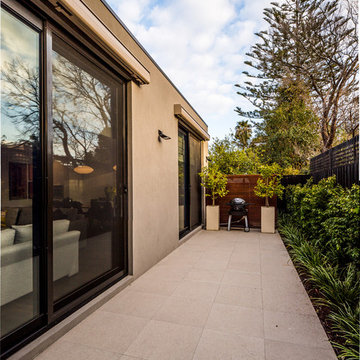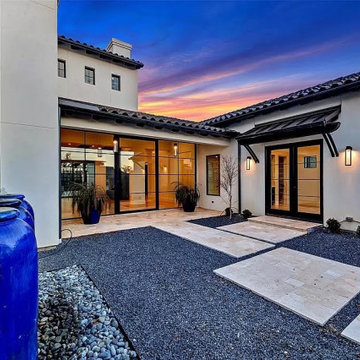Sortera efter:
Budget
Sortera efter:Populärt i dag
41 - 60 av 450 foton
Artikel 1 av 3
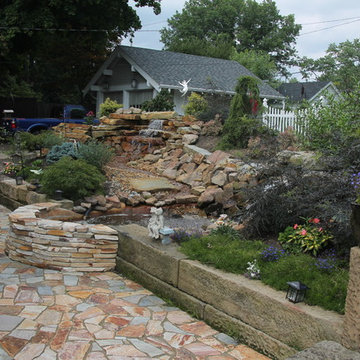
Nicholas Roth
Idéer för en mellanstor modern gårdsplan, med en fontän, naturstensplattor och markiser
Idéer för en mellanstor modern gårdsplan, med en fontän, naturstensplattor och markiser
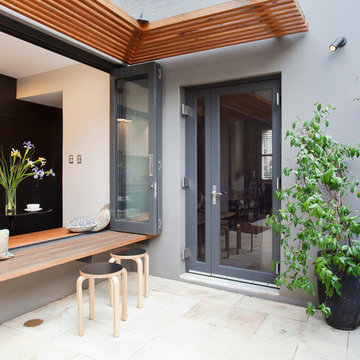
The lounge room has direct access to the outdoor area. Glass doors provide natural light and cross ventilation to the room.
Photos by Paul Worsley, Live by the Sea
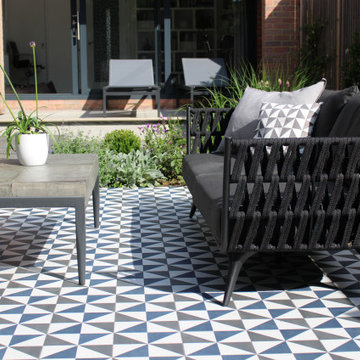
This city courtyard space is designed as an extension to the house with access direct from the ground floor studio across a formal pond to a tiled central seating destination with modern outdoor sofas. The materials palette show cases natural granites, clay pavers, porcelain and ceramic tile all chosen to compliment each other.
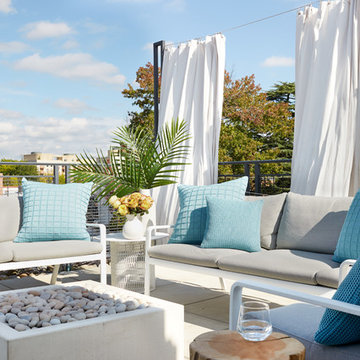
White metal framed seating with gray cushions and turquoise blue throw pillows placed around a fire pit form the entertainment area on the patio. A white dining table set forms the patio's dining area. The patio is surrounded by white outdoor curtains to facilitate privacy.
Stacy Zarin Goldberg Photography
Project designed by Boston interior design studio Dane Austin Design. They serve Boston, Cambridge, Hingham, Cohasset, Newton, Weston, Lexington, Concord, Dover, Andover, Gloucester, as well as surrounding areas.
For more about Dane Austin Design, click here: https://daneaustindesign.com/
To learn more about this project, click here: https://daneaustindesign.com/kalorama-penthouse
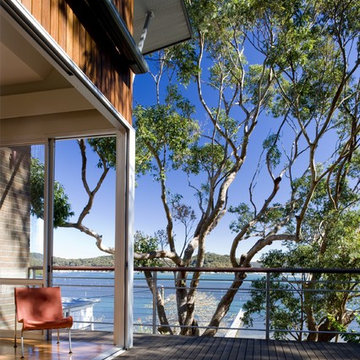
The panoramic vista is filtered beautifully by trees carefully retained on site. The subtle play of filtered light is a welcome break from strong sun reflected in late summer afternoons. The sheltering brick wall provides a barrier not only to the south winds that can whistle up the bay, but also to neighbouring dwellings. A Markilux retractable awning provides additional adjustable shade through midsummer when the sun is directly overhead. Galvanised mini-orb steel is a flat colour reflection of the grey gums rising on the hill behind the home, as well as a simple, crisp & durable eave lining complying with Bush Fire codes.
Brett Boardman
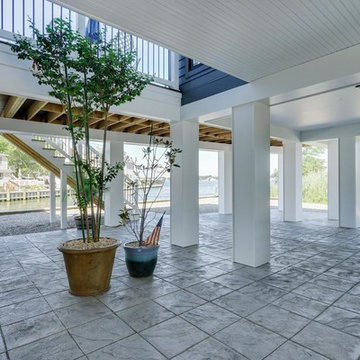
Motion City Media
Idéer för en klassisk gårdsplan, med stämplad betong och markiser
Idéer för en klassisk gårdsplan, med stämplad betong och markiser
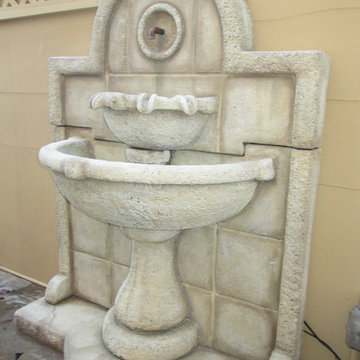
Light Stone Faux Finish
Idéer för en liten medelhavsstil gårdsplan, med en fontän, betongplatta och markiser
Idéer för en liten medelhavsstil gårdsplan, med en fontän, betongplatta och markiser
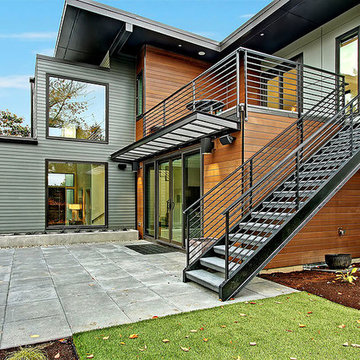
Photo Credits: Vista Estate Imaging, Steve
Foto på en mellanstor funkis gårdsplan, med marksten i betong och markiser
Foto på en mellanstor funkis gårdsplan, med marksten i betong och markiser
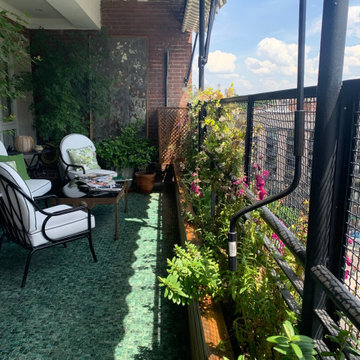
Terraza urbana, muy expuesta al extremo clima de Madrid al ser un octavo piso.
Además, teníamos que disimular el enrejado y el aire acondicionado instalado en la terraza, todo ello consiguiéndolo sin quitar luz ni vistas a la vivienda.
Para ello, colocamos unos bonitos ejemplares de "acer palmatum" en las esquinas de la terraza y plantamos en las esquinas de la terraza y plantamos en las jardineras aromáticas y trepadoras.
Al lado del aire acondicionado, colocamos apoyado en el suelo un gran espejo antiguo y lo acompañamos con un conjunto de macetas, en las que plantamos "camelias", consiguiendo así disimular la maquinaria.
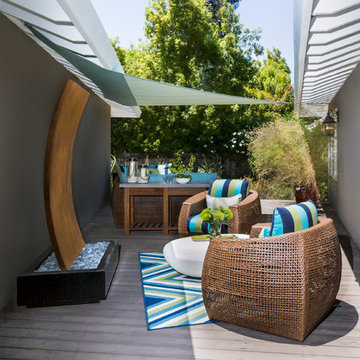
Kelly Vorves and Diana Barbetti
Inspiration för en liten vintage gårdsplan, med trädäck och markiser
Inspiration för en liten vintage gårdsplan, med trädäck och markiser
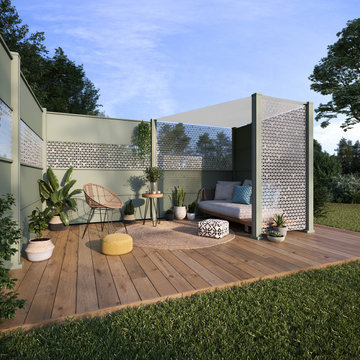
Les claustras Gypass, ici agencées de façon à reconstituer un véritable salon extérieur, avec le ciel pour toiture et des paravents légers pour parois. Les claustras déterminent une zone calme sur le terrain, à l'abri des regards extérieurs et des rayons solaires de l'après-midi.
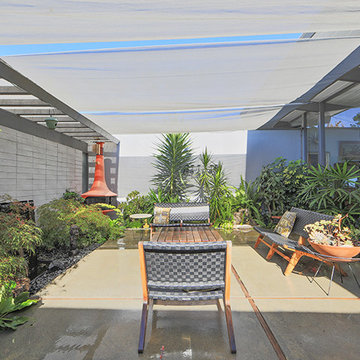
Outdoor atrium space designed by the illustrious tram of Jones and Emmons and built in 1960 by Joseph Eichler, this is the best-sorted 1584 model to come up for sale in years and it may be years before another like it is available.
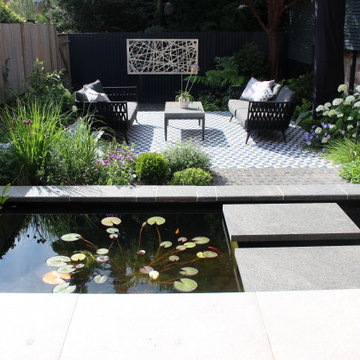
This city courtyard space is designed as an extension to the house with access direct from the ground floor studio across a formal pond to a tiled central seating destination with modern outdoor sofas. The materials palette show cases natural granites, clay pavers, porcelain and ceramic tile all chosen to compliment each other.
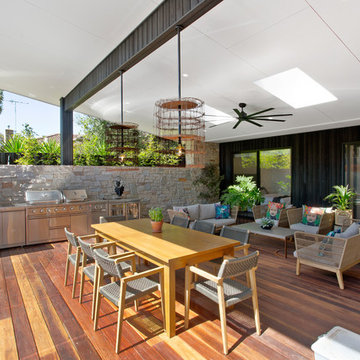
Derek Rowen
Idéer för stora funkis gårdsplaner, med utekök, trädäck och markiser
Idéer för stora funkis gårdsplaner, med utekök, trädäck och markiser
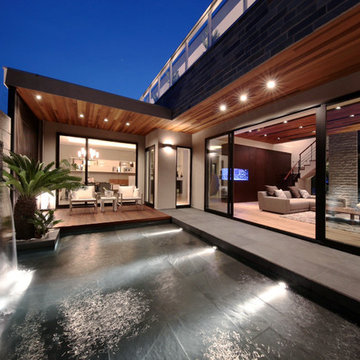
ラグジュアリーな雰囲気のウォーターガーデンパティオは、リゾート・ヴィラをイメージ。
Idéer för att renovera en stor maritim gårdsplan, med en fontän, kakelplattor och markiser
Idéer för att renovera en stor maritim gårdsplan, med en fontän, kakelplattor och markiser
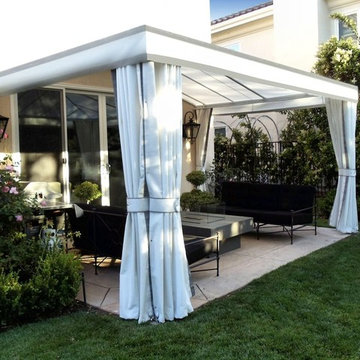
Peaked roof canvas patio cover with feature stripes and matching drapes.
Idéer för en klassisk gårdsplan, med markiser
Idéer för en klassisk gårdsplan, med markiser
450 foton på utomhusdesign, med markiser
3






