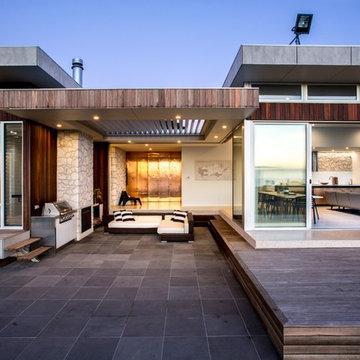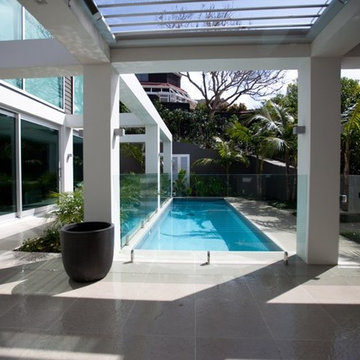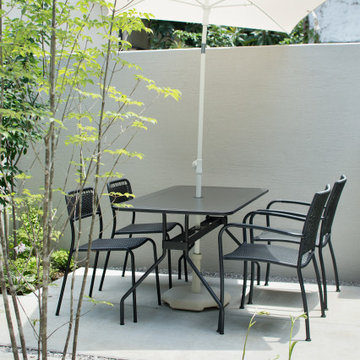Sortera efter:
Budget
Sortera efter:Populärt i dag
61 - 80 av 450 foton
Artikel 1 av 3
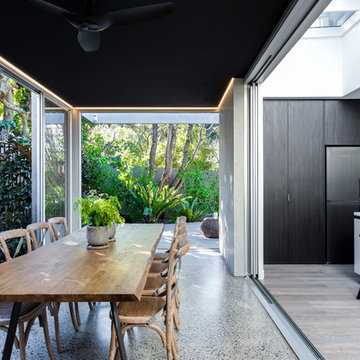
Nicole England
Idéer för mellanstora funkis gårdsplaner, med utekök, betongplatta och markiser
Idéer för mellanstora funkis gårdsplaner, med utekök, betongplatta och markiser
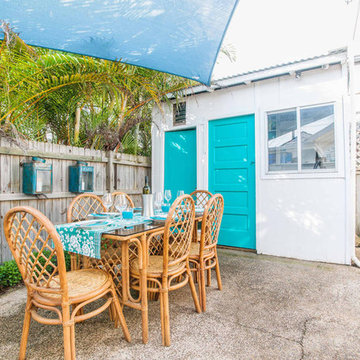
Our brief was to style and update a 1940's Beach Cottage.
A light and airy cottage full of character and charm was achieved on a very tight budget.
Inredning av en maritim liten gårdsplan, med betongplatta och markiser
Inredning av en maritim liten gårdsplan, med betongplatta och markiser
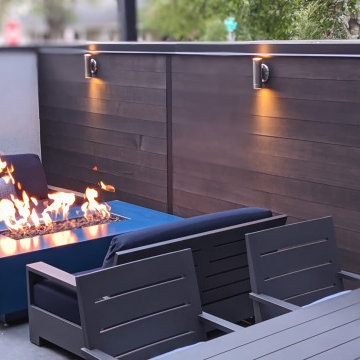
Inspiration för en funkis gårdsplan, med en öppen spis, naturstensplattor och markiser
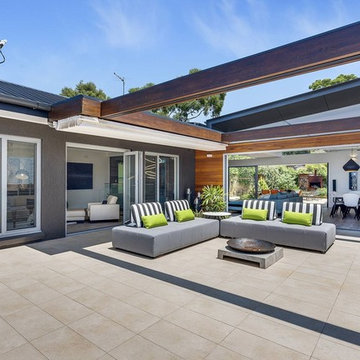
Exempel på en mycket stor modern gårdsplan, med en eldstad, stämplad betong och markiser
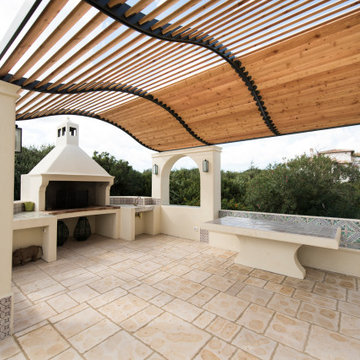
Idéer för en liten lantlig gårdsplan, med en öppen spis, marksten i tegel och markiser
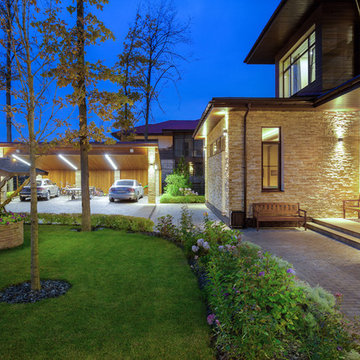
Архитекторы: Дмитрий Глушков, Фёдор Селенин; Фото: Антон Лихтарович
Exempel på en stor eklektisk gårdsplan, med utekrukor, naturstensplattor och markiser
Exempel på en stor eklektisk gårdsplan, med utekrukor, naturstensplattor och markiser
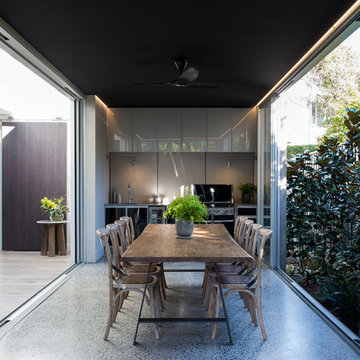
Nicole England
Idéer för en mellanstor modern gårdsplan, med utekök, betongplatta och markiser
Idéer för en mellanstor modern gårdsplan, med utekök, betongplatta och markiser
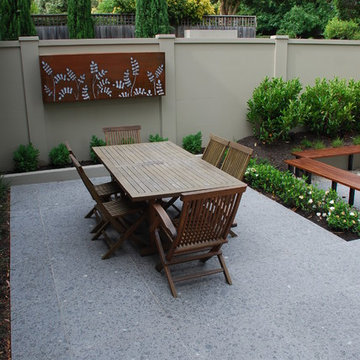
A row of waterhousias were placed along the boundary to create privacy. The design included a space for outdoor dining, a fireplace and an bar.
Inredning av en modern liten terrass insynsskydd, med markiser
Inredning av en modern liten terrass insynsskydd, med markiser
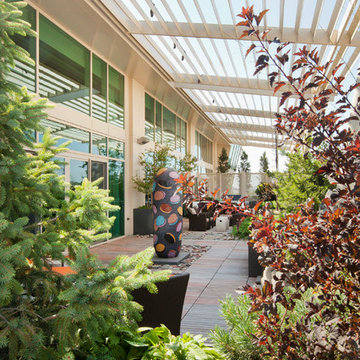
Kurt Johnson
Idéer för att renovera en mycket stor funkis gårdsplan, med utekök, trädäck och markiser
Idéer för att renovera en mycket stor funkis gårdsplan, med utekök, trädäck och markiser
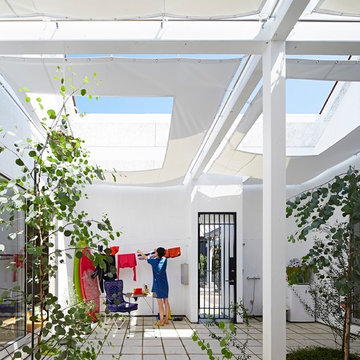
Photos by Koichi Torimura
Idéer för att renovera en mellanstor funkis gårdsplan, med markiser och marksten i betong
Idéer för att renovera en mellanstor funkis gårdsplan, med markiser och marksten i betong
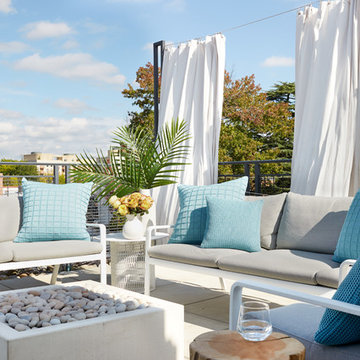
White metal framed seating with gray cushions and turquoise blue throw pillows placed around a fire pit form the entertainment area on the patio. A white dining table set forms the patio's dining area. The patio is surrounded by white outdoor curtains to facilitate privacy.
Stacy Zarin Goldberg Photography
Project designed by Boston interior design studio Dane Austin Design. They serve Boston, Cambridge, Hingham, Cohasset, Newton, Weston, Lexington, Concord, Dover, Andover, Gloucester, as well as surrounding areas.
For more about Dane Austin Design, click here: https://daneaustindesign.com/
To learn more about this project, click here: https://daneaustindesign.com/kalorama-penthouse
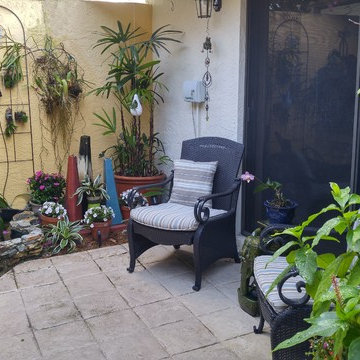
A Garden for Orphaned Plants and Found Objects:
The leftover space between the home's entry and detached garage has been transformed into an eclectic garden of plants and odd objects. Purposefully designed as a 'stage set' for the client's 'finds', it is not too perfect! It invites the client to experiment with plants and accommodates constant change without destroying the design.
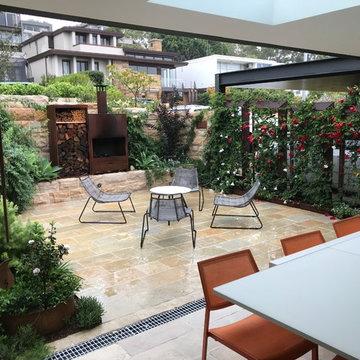
Idéer för att renovera en mycket stor funkis gårdsplan, med en eldstad, naturstensplattor och markiser
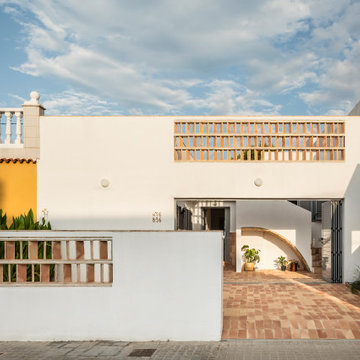
Ristrutturazione integrale di una casa tradizionale fronte al mare fra muri di confine. In questo progetto si sono volute mantenere le caratteristiche delle case mediterranea di questa zona: l'uso delle gelosie per filtrare la luce, cortili interni per creare privacy e favorire l'areazione e l'uso di finiture artigianali come i pavimenti in terracotta o le piastrelle fatte a mano.
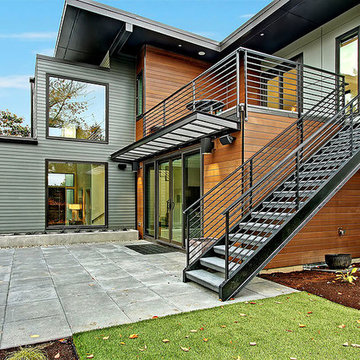
Photo Credits: Vista Estate Imaging, Steve
Foto på en mellanstor funkis gårdsplan, med marksten i betong och markiser
Foto på en mellanstor funkis gårdsplan, med marksten i betong och markiser
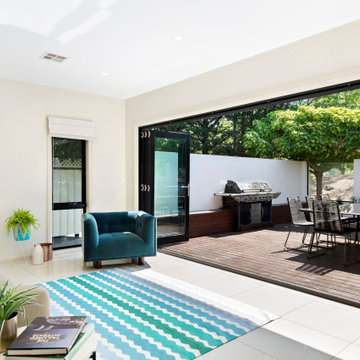
The key objective of introducing indoor-outdoor concepts in home design is to ensure that there is an easy passage between the two zones. For this project in Monash, we have installed large bifold doors which invite the sunshine in and frame the surrounding views of nature whilst creating a seamless transition out onto the new merbau deck with built in BBQ and bench seating
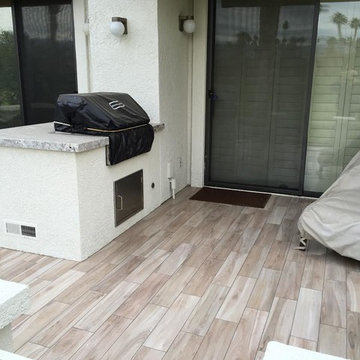
Inredning av en klassisk mellanstor gårdsplan, med utekök, kakelplattor och markiser
450 foton på utomhusdesign, med markiser
4






