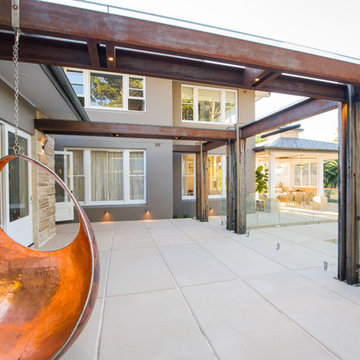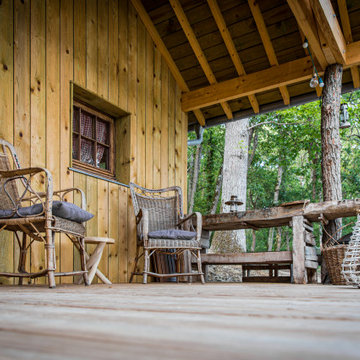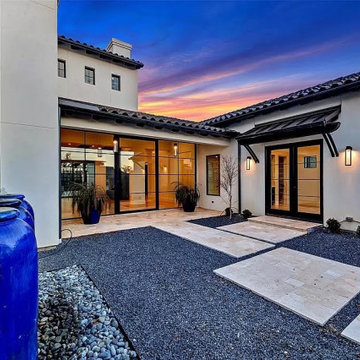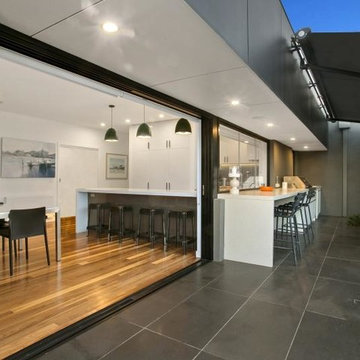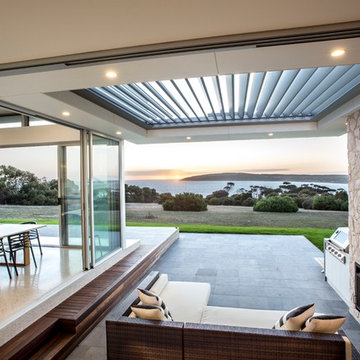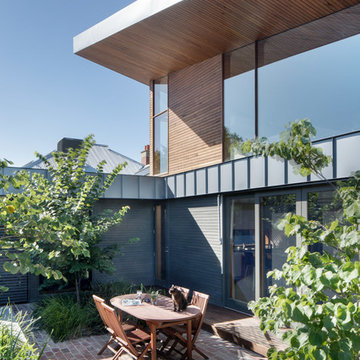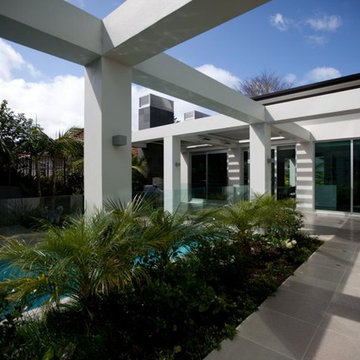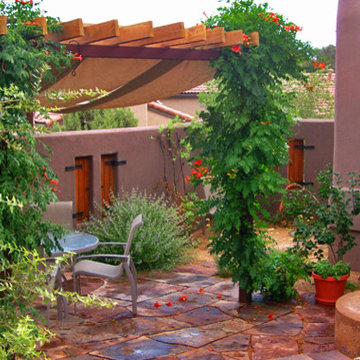Sortera efter:
Budget
Sortera efter:Populärt i dag
121 - 140 av 450 foton
Artikel 1 av 3
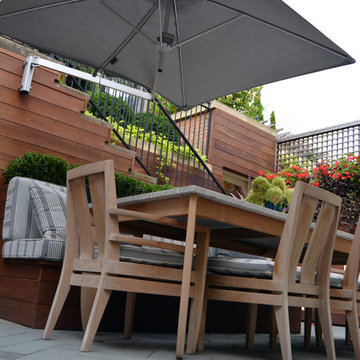
Topiarius
Idéer för en mellanstor amerikansk gårdsplan, med utekök, marksten i betong och markiser
Idéer för en mellanstor amerikansk gårdsplan, med utekök, marksten i betong och markiser
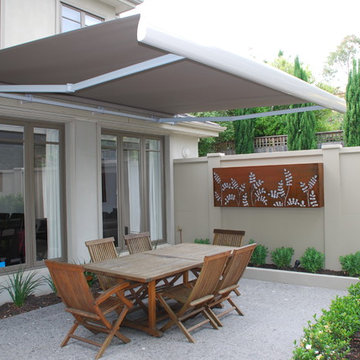
A row of waterhousias were placed along the boundary to create privacy. The design included a space for outdoor dining, a fireplace and an bar.
Inredning av en modern mellanstor gårdsplan, med markiser
Inredning av en modern mellanstor gårdsplan, med markiser
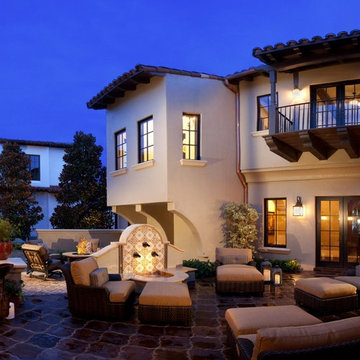
Photography by Michael Lowry Photography
Exempel på en medelhavsstil gårdsplan, med en fontän, kakelplattor och markiser
Exempel på en medelhavsstil gårdsplan, med en fontän, kakelplattor och markiser
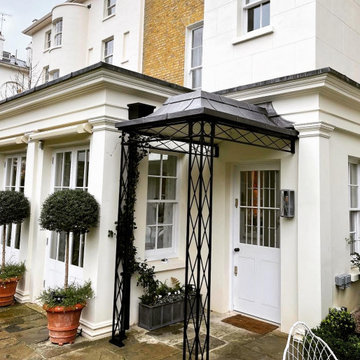
We created a custom roof frame to cover our Regency light style porch with a flat top to suit the style of the extension where it’s situated.
The Architects advised that the primary function of this covered wrought iron porch is as a smoking canopy so the brief required that there be enough space for a couple of people to shelter from the elements. This elongated porch also has the added bonus of drawing the eye to the main entrance.
All of our ironwork is handmade to order meaning we are happy to customize designs and sizes to suit your needs!
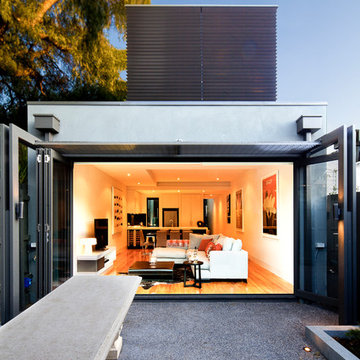
FRONT ROW STUDIOS
Foto på en liten funkis gårdsplan, med stämplad betong och markiser
Foto på en liten funkis gårdsplan, med stämplad betong och markiser
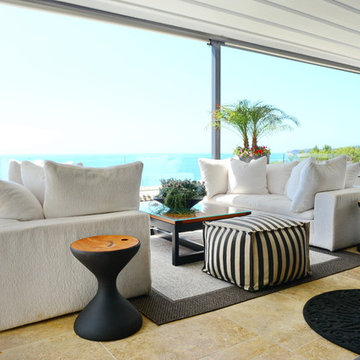
Ultra comfortable outdoor living space overlooking the Pacific, providing a peaceful rejuvenating atmosphere.
Idéer för mellanstora maritima gårdsplaner, med markiser
Idéer för mellanstora maritima gårdsplaner, med markiser
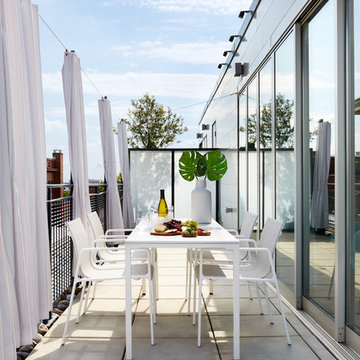
The key to success with all of his clients is trust and accountability, notes Austin. Of course, it helps that his aesthetics are impeccable. When asked what his client thought about his new home design, Austin says he was recently asked to renovate the client's New York City apartment. The client wrote: "Perhaps we can do as well in NY as we did in DC, which I must say, sets the bar pretty high."
Stacy Zarin Goldberg Photography
Project designed by Boston interior design studio Dane Austin Design. They serve Boston, Cambridge, Hingham, Cohasset, Newton, Weston, Lexington, Concord, Dover, Andover, Gloucester, as well as surrounding areas.
For more about Dane Austin Design, click here: https://daneaustindesign.com/
To learn more about this project, click here: https://daneaustindesign.com/kalorama-penthouse
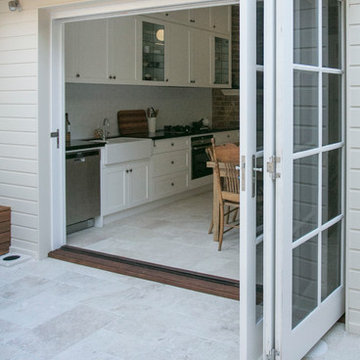
Jen's Images
Inspiration för mellanstora klassiska gårdsplaner, med naturstensplattor och markiser
Inspiration för mellanstora klassiska gårdsplaner, med naturstensplattor och markiser
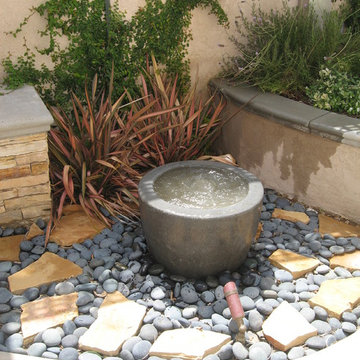
Inredning av en modern stor gårdsplan, med en fontän, stämplad betong och markiser
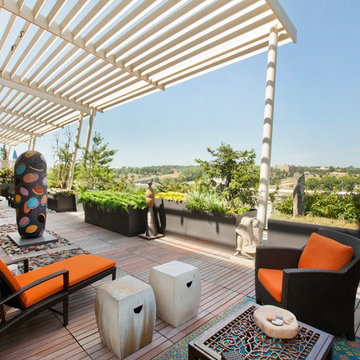
Kurt Johnson
Foto på en mycket stor funkis gårdsplan, med utekök, trädäck och markiser
Foto på en mycket stor funkis gårdsplan, med utekök, trädäck och markiser
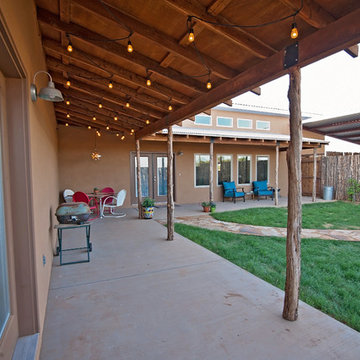
This was a custom residence just outside of Abernathy. Photos by Sara Bradshaw
Foto på en mellanstor amerikansk gårdsplan, med markiser
Foto på en mellanstor amerikansk gårdsplan, med markiser
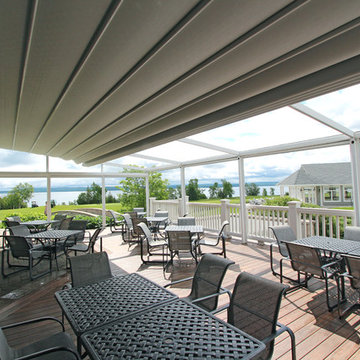
Retractable awning over outdoor patio
Exempel på en mycket stor maritim gårdsplan, med markiser
Exempel på en mycket stor maritim gårdsplan, med markiser
450 foton på utomhusdesign, med markiser
7






