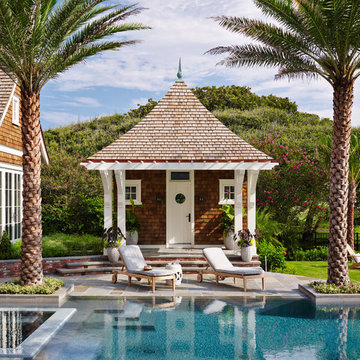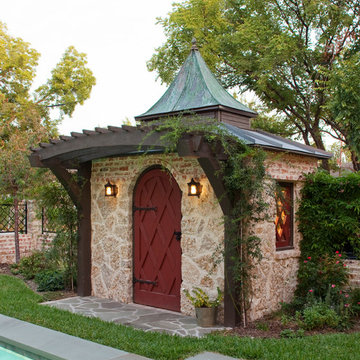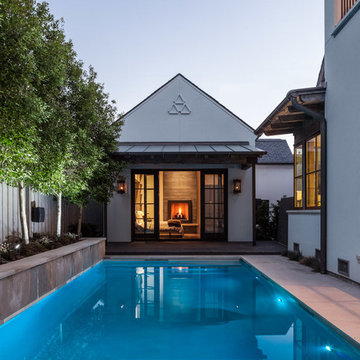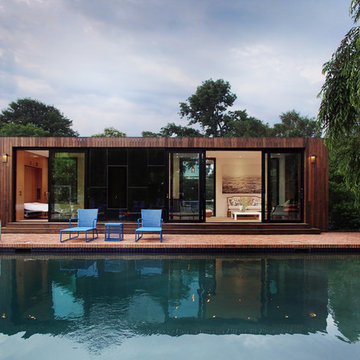Sortera efter:
Budget
Sortera efter:Populärt i dag
221 - 240 av 12 031 foton
Artikel 1 av 2
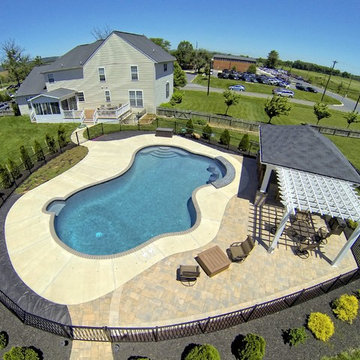
Custom screen porch & Azek deck in Morado with Fiberon Horizon white handrail. Custom built roof over bar area and a 12' x 12' pergola to side of pavilion with 800 square foot paver patio area around pool.
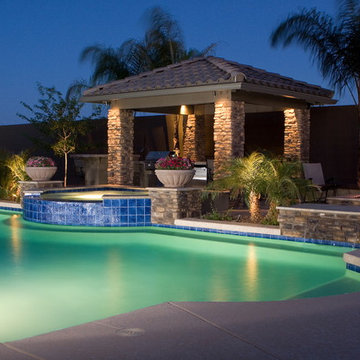
Awesome Chandler backyard that sports a huge classic pool & spa, with lots of outdoor entertaining – Ramada, outdoor kitchen, Travertine pavers, firepit & more.
This project was designed and directly supervised by Unique Landscapes’ owner Chris Griffin. Griffin designed it for an MLB pitcher, who wanted to focus on clean lines and symmetry, while matching the Traditional Tuscan design of the home.
The customer’s requests were common ones included in backyard makeovers: he wanted to enjoy the pool and spa and be able to barbeque and sit around a barwith some shade. He also wanted a fire pit seating area, in which to relax after a full day of fun and sun.
The project was a new backyard installation, which gave the designer a blank canvas with which to work. Not having to deal with removing or working around existing items makes construction easier.
The custom built pool included many features, including remote controls, automation, saltwater, ozone, a PV3 cleaning system, Pentair variable speed pumps and filters, waterfalls and fountains.
The state-of-the-art hardscapes included an outdoor kitchen with a travertine counter-top, a custom ramada and fire pit, lots of bench seating and stone work, pavers, and an acrylic “lace” patio. Meanwhile, the beautiful softscapes included grass, plants and queen palm, sissoo and tipu trees.
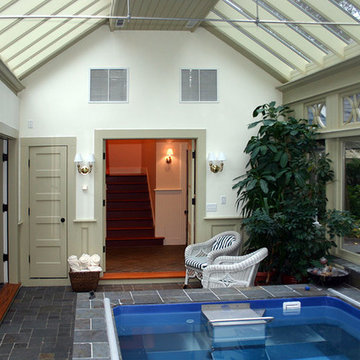
Bild på en liten vintage inomhus, rektangulär ovanmarkspool, med poolhus och naturstensplattor
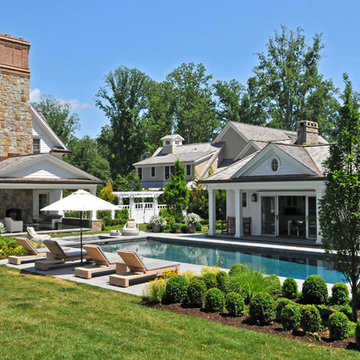
Sean Jancski
Inspiration för klassiska rektangulär pooler, med poolhus
Inspiration för klassiska rektangulär pooler, med poolhus
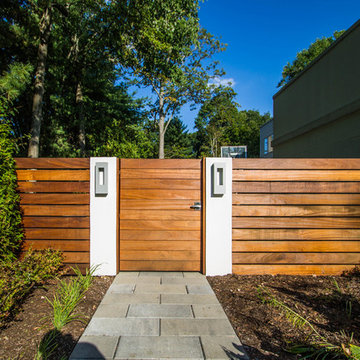
Idéer för en stor modern pool, med poolhus och naturstensplattor
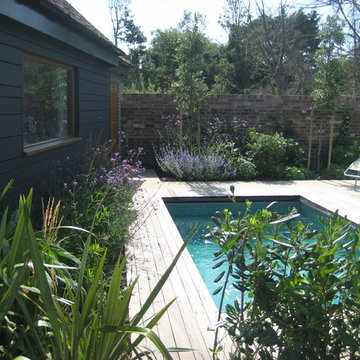
Compact pool with current, spa and integrated electrically operated cover.
Idéer för små maritima rektangulär träningspooler längs med huset, med trädäck och poolhus
Idéer för små maritima rektangulär träningspooler längs med huset, med trädäck och poolhus
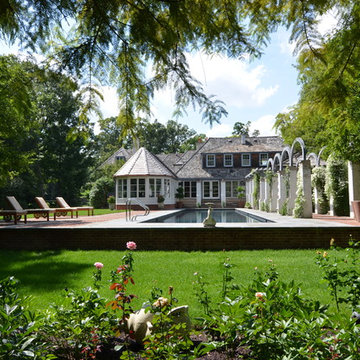
Workout Pavilion, Pool House and Lap Pool with Bluestone and Paver Patio with arched trellis.
Enqvist Homes
Bild på en stor vintage rektangulär träningspool på baksidan av huset, med poolhus och marksten i tegel
Bild på en stor vintage rektangulär träningspool på baksidan av huset, med poolhus och marksten i tegel
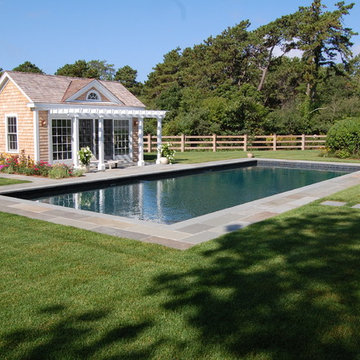
Tara Sullivan
Exempel på en mellanstor klassisk rektangulär träningspool på baksidan av huset, med poolhus och kakelplattor
Exempel på en mellanstor klassisk rektangulär träningspool på baksidan av huset, med poolhus och kakelplattor
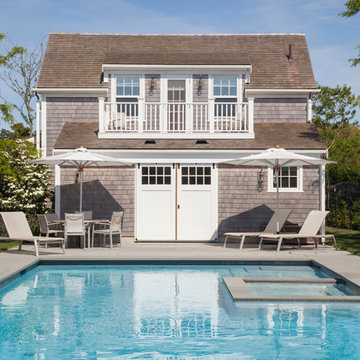
Nantucket Residence
Duffy Design Group, Inc.
Sam Gray Photography
Idéer för att renovera en stor maritim rektangulär pool, med poolhus
Idéer för att renovera en stor maritim rektangulär pool, med poolhus
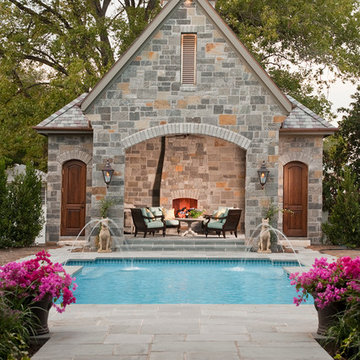
Idéer för stora medelhavsstil rektangulär pooler på baksidan av huset, med poolhus och naturstensplattor
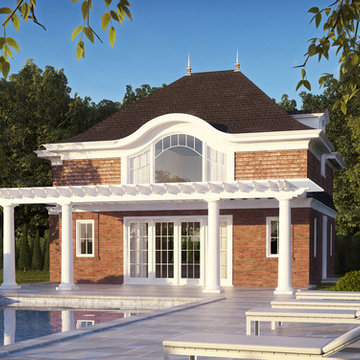
Idéer för mellanstora vintage rektangulär pooler på baksidan av huset, med poolhus och naturstensplattor
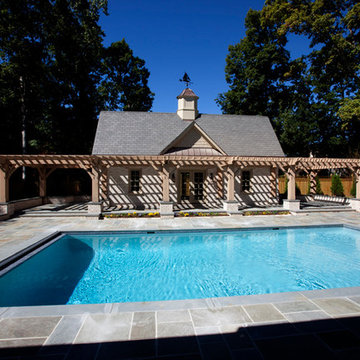
pool house with pergola
Idéer för mycket stora vintage rektangulär pooler på baksidan av huset, med poolhus och marksten i betong
Idéer för mycket stora vintage rektangulär pooler på baksidan av huset, med poolhus och marksten i betong
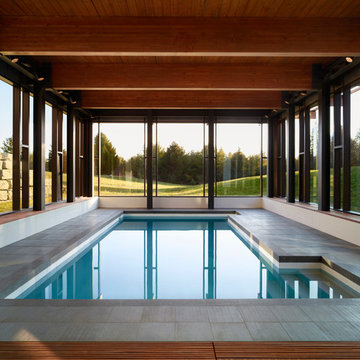
Photography: Shai Gil
Idéer för stora funkis inomhus, rektangulär pooler, med poolhus
Idéer för stora funkis inomhus, rektangulär pooler, med poolhus
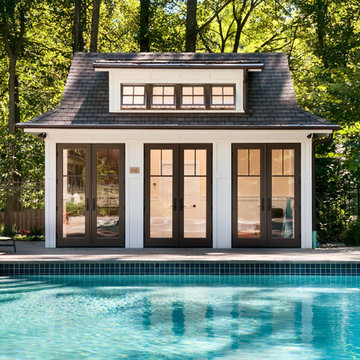
Front of the new pool house, with 3 sets of French doors, awning windows, new hardscaped patio, flagstone coping on pool.
Brian Krebs/Fred Forbes Photogroupe
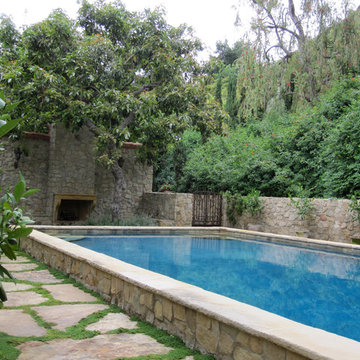
Product: Authentic Thick Limestone Pool Coping elements for pool edge
Ancient Surfaces
Contacts: (212) 461-0245
Email: Sales@ancientsurfaces.com
Website: www.AncientSurfaces.com
The design of external living spaces is known as the 'Al Fresco' space design as it is called in Italian. 'Al Fresco' translates in 'the open' or 'the cool/fresh exterior'. Customizing a contemporary swimming pool or spa into a traditional Italian Mediterranean pool can be easily achieved by selecting one of our most prized surfaces, 'The Foundation Slabs' pool coping Oolitic planks.
The ease and cosines of this outdoor Mediterranean pool and spa experience will evoke in most a feeling of euphoria and exultation that on only gets while being surrounded with the pristine beauty of nature. This powerful feeling of unison with all has been known in our early recorded human history thought many primitive civilizations as a way to get people closer to the ultimate truth. A very basic but undisputed truth and that's that we are all connected to the great mother earth and to it's powerful life force that we are all a part of...
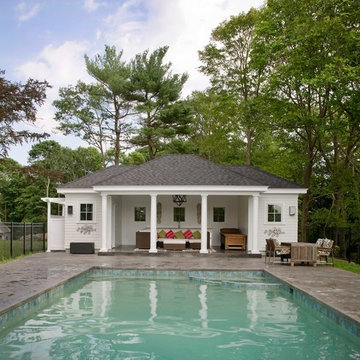
Major gut renovation of this coastal estate preserved its basic layout while expanding the kitchen. A veranda and a pair of gazebos were also added to the home to maximize outdoor living and the water views. The interior merged the homeowners eclectic style with the traditional style of the home.
Photographer: James R. Salomon
Contractor: Carl Anderson, Anderson Contracting Services
12






