Sortera efter:
Budget
Sortera efter:Populärt i dag
201 - 220 av 1 972 foton
Artikel 1 av 3
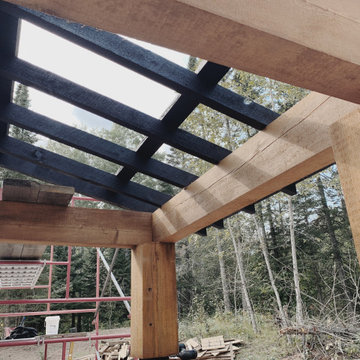
I like this angle underneath. The columns and beams look so fat and chunky. And the light shows the cracking and checking. This is actually the front porch. It's smaller so didn't need timbers for rafters. Just used roughsawn dimensional lumber but kept it black like the back porch.
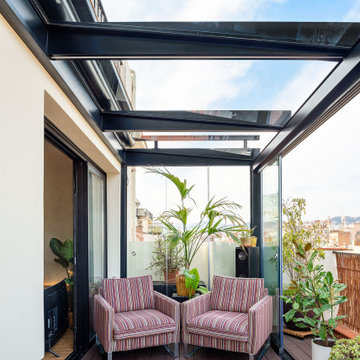
Idéer för mellanstora funkis takterrasser, med en eldstad, en pergola och räcke i metall
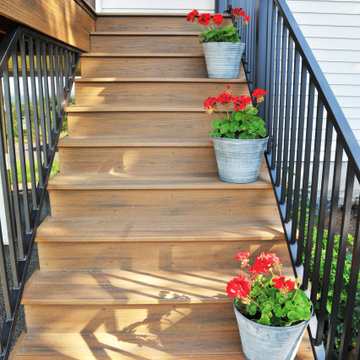
Inredning av en modern stor terrass på baksidan av huset, med markiser och räcke i metall
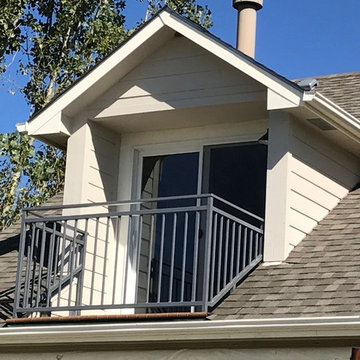
Custom built balcony built into a dormer with Azek Pavers.
Idéer för små vintage balkonger, med takförlängning och räcke i metall
Idéer för små vintage balkonger, med takförlängning och räcke i metall
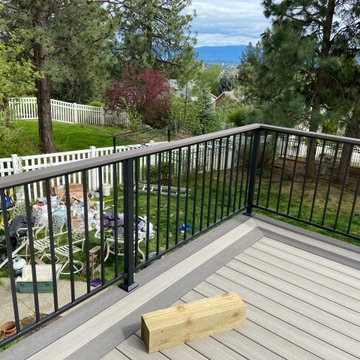
Fortress handrail with cocktail top and Azek premium composite decking.
Inspiration för mellanstora moderna terrasser på baksidan av huset, med räcke i metall
Inspiration för mellanstora moderna terrasser på baksidan av huset, med räcke i metall
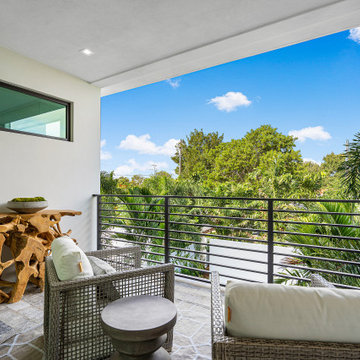
Balcony leading off master bedroom which overlooks the pool area.
Bild på en mellanstor funkis balkong, med takförlängning och räcke i metall
Bild på en mellanstor funkis balkong, med takförlängning och räcke i metall
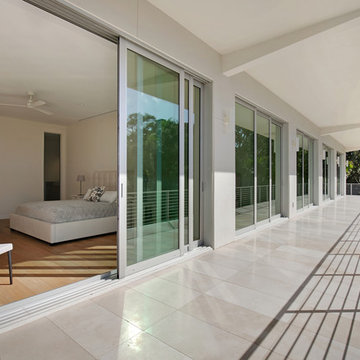
Photographer: Ryan Gamma
Modern inredning av en stor balkong, med takförlängning och räcke i metall
Modern inredning av en stor balkong, med takförlängning och räcke i metall
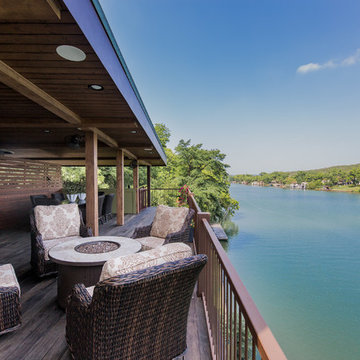
Casey Chapman Ross Photography
Inredning av en klassisk mellanstor balkong, med takförlängning och räcke i metall
Inredning av en klassisk mellanstor balkong, med takförlängning och räcke i metall
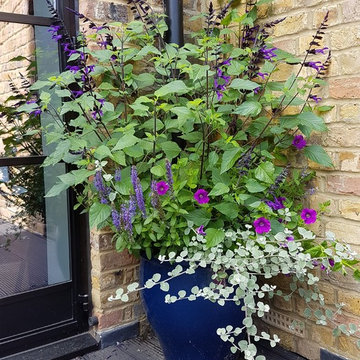
Jo Fenton
Idéer för att renovera en liten tropisk balkong, med utekrukor och räcke i metall
Idéer för att renovera en liten tropisk balkong, med utekrukor och räcke i metall
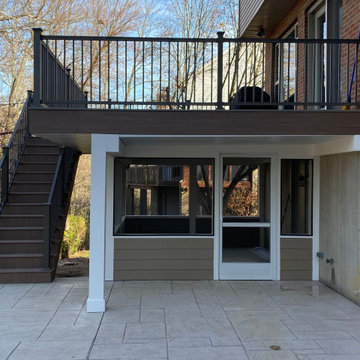
Large family deck that offers ample entertaining space and shelter from the elements in the lower level screened in porch. Watertight lower space created using the Zip-Up Underedecking system. Decking is by Timbertech/Azek in Autumn Chestnut with Keylink's American Series aluminum rail in Bronze.
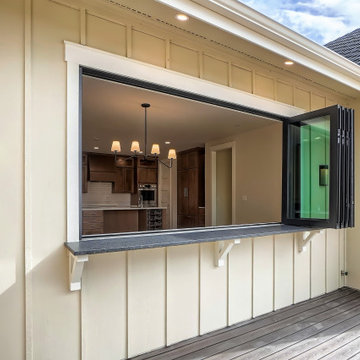
Covered composite deck with fireplace, pergola, accordion door and window, and vaulted wood plank ceiling
Idéer för stora lantliga terrasser på baksidan av huset, med en eldstad, takförlängning och räcke i metall
Idéer för stora lantliga terrasser på baksidan av huset, med en eldstad, takförlängning och räcke i metall
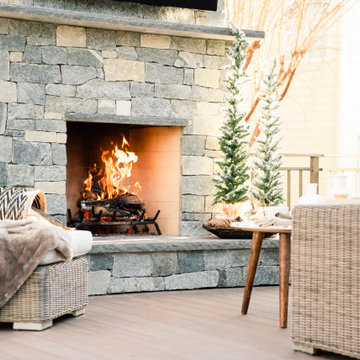
Inspiration för en stor vintage terrass på baksidan av huset, med en eldstad och räcke i metall
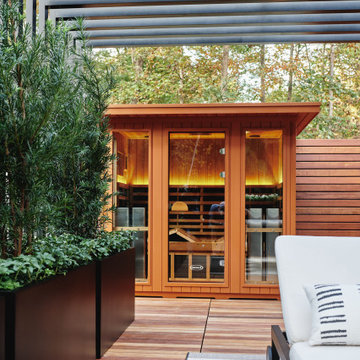
4-5 person outdoor infrared sauna from Clearlight
Idéer för mellanstora funkis takterrasser, med utedusch, en pergola och räcke i metall
Idéer för mellanstora funkis takterrasser, med utedusch, en pergola och räcke i metall
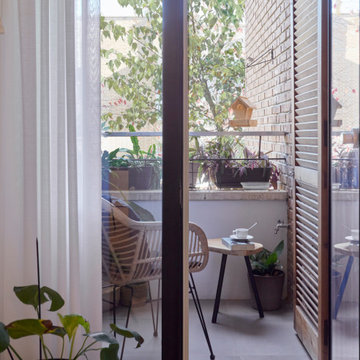
Inspiration för en liten funkis terrass, med utekrukor och räcke i metall
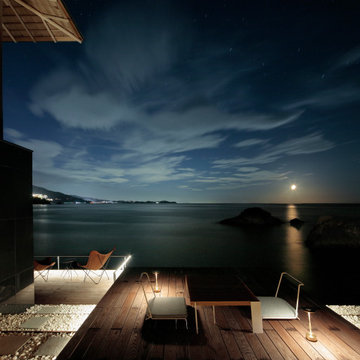
設計 黒川紀章、施工 中村外二による数寄屋造り建築のリノベーション。岸壁上で海風にさらされながら30年経つ。劣化/損傷部分の修復に伴い、浴室廻りと屋外空間を一新することになった。
巨匠たちの思考と技術を紐解きながら当時の数寄屋建築を踏襲しつつも現代性を取り戻す。
Inredning av en mellanstor terrass på baksidan av huset, med räcke i metall
Inredning av en mellanstor terrass på baksidan av huset, med räcke i metall
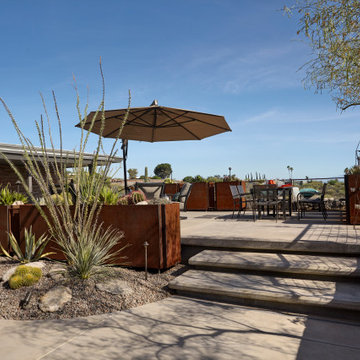
Floating concrete deck and steps create a rooftop garden where initially there was only a parapet roof. This deck holds over 100 people at a time.
Bild på en liten 50 tals takterrass, med utekrukor och räcke i metall
Bild på en liten 50 tals takterrass, med utekrukor och räcke i metall
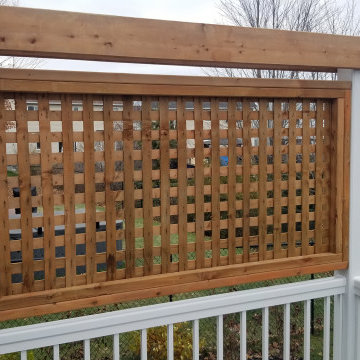
Weighing in at 192 Sqft. (12'x16') is this beauty of a deck.
Our customer wanted to strike an even balance of material throughout the design, and we think it turned out great!
The privacy screening above the railing, as well as the deck skirting was done with pressure treated lumber.
The decking, stair treads and fascia were completed with the TimberTech Pro Legacy collection colour "Ashwood". Starborn Pro Plugs were used to hide the screws on all of the square edge boards.
The railing is once again supplied by Imperial Kool Ray in the 5000 Series profile with 3/4" x 3/4" spindles.
We also laid down landscape fabric with 3/4" clear limestone under the deck to provide a clean storage area.
We couldn't be happier with this one, what a great way to wrap up our season.
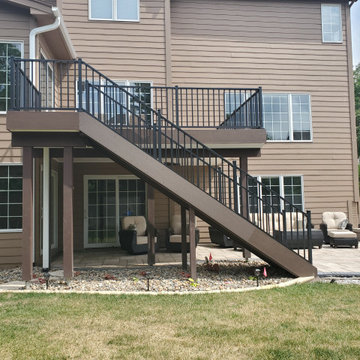
This was a very cool outdoor project. This house originally did not have a deck, but the homeowners didn’t want to keep going through the basement to go outside to the backyard. We designed a deck with an upcoming patio in mind. I designed the deck and a proposed patio idea, then we hooked up with my landscaper Pat with Earthly Possibilities to create the below the deck living. We used Timbertech Decking Terrain Series (Sandy Birch for the main color then accented it with Rustic Elm for the Picture Frame). To make below more useable, we installed Trex’s Rain Escape System then installed a ceiling with Azek’s PVC Ceiling. In the ceiling we had a few LED lights installed along with a ceiling fan. Pat then installed the patio pavers and custom firepit. This complete project turned out great so the homeowner can entertain and enjoy their new backyard this year!
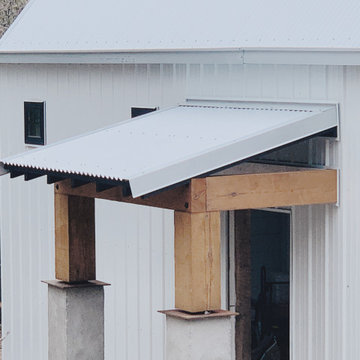
Ooooooooh. I like this one. This one will be featured on the site and probably social. The front porch really looks good here with all of the finished trims and flashings.
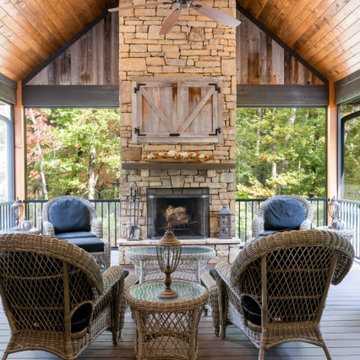
Outdoor entertaining space with stone fireplace.
Inredning av en rustik mellanstor terrass på baksidan av huset, med en eldstad, takförlängning och räcke i metall
Inredning av en rustik mellanstor terrass på baksidan av huset, med en eldstad, takförlängning och räcke i metall
1 972 foton på utomhusdesign, med räcke i metall
11





