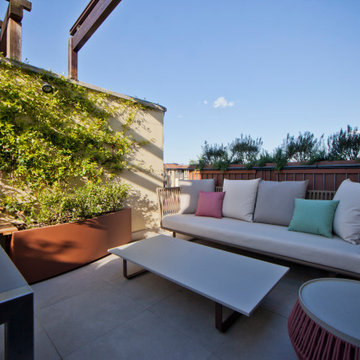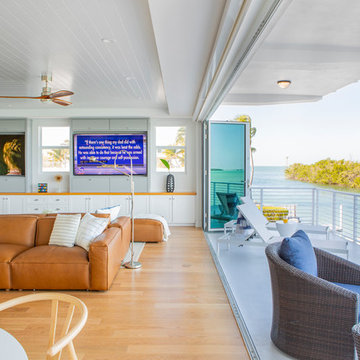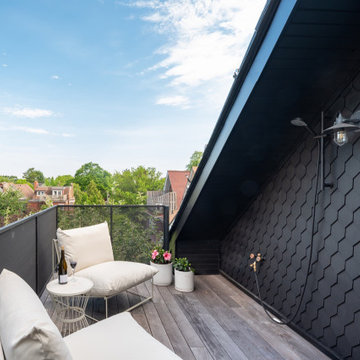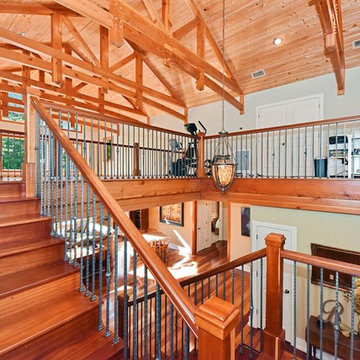Sortera efter:
Budget
Sortera efter:Populärt i dag
221 - 240 av 1 972 foton
Artikel 1 av 3
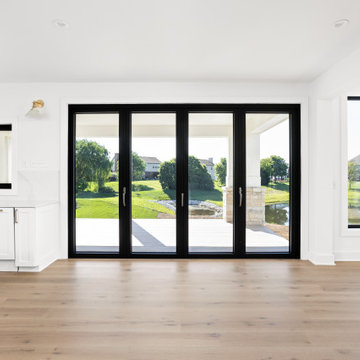
Bi folding doors to exterior patio to backyard.
Exempel på en mellanstor klassisk terrass på baksidan av huset, med takförlängning och räcke i metall
Exempel på en mellanstor klassisk terrass på baksidan av huset, med takförlängning och räcke i metall

Renovation of a single-family home in Astoria, Queens by Bolster Renovation in NYC. The updated home features a balcony accessible from the second-floor primary bedroom suite.
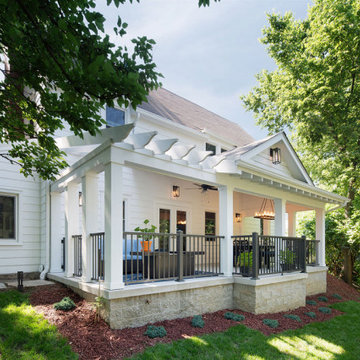
2/3 of the roof fully covers the porch & 1/2 is open pergola to allow light and ventilation for propane firepit.
Foto på en mycket stor vintage veranda framför huset, med en öppen spis, betongplatta, takförlängning och räcke i metall
Foto på en mycket stor vintage veranda framför huset, med en öppen spis, betongplatta, takförlängning och räcke i metall
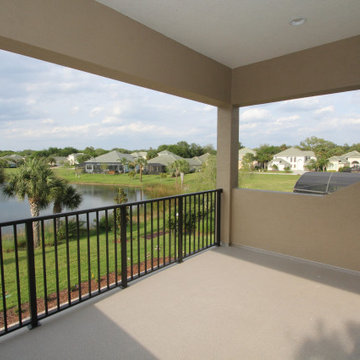
The St. Andrews was carefully crafted to offer large open living areas on narrow lots. When you walk into the St. Andrews, you will be wowed by the grand two-story celling just beyond the foyer. Continuing into the home, the first floor alone offers over 2,200 square feet of living space and features the master bedroom, guest bedroom and bath, a roomy den highlighted by French doors, and a separate family foyer just off the garage. Also on the first floor is the spacious kitchen which offers a large walk-in pantry, adjacent dining room, and flush island top that overlooks the great room and oversized, covered lanai. The lavish master suite features two oversized walk-in closets, dual vanities, a roomy walk-in shower, and a beautiful garden tub. The second-floor adds just over 600 square feet of flexible space with a large rear-facing loft and covered balcony as well as a third bedroom and bath.

Modern / Contemporary house with curved glass walls and second floor balcony.
Idéer för att renovera en mellanstor funkis balkong insynsskydd, med takförlängning och räcke i metall
Idéer för att renovera en mellanstor funkis balkong insynsskydd, med takförlängning och räcke i metall
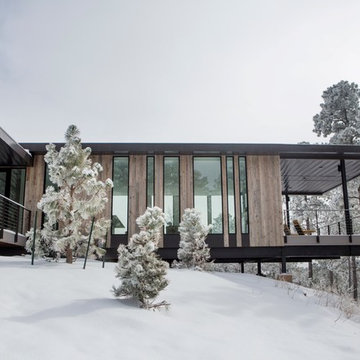
Kristina Barker Photography
Idéer för att renovera en mellanstor funkis balkong, med räcke i metall
Idéer för att renovera en mellanstor funkis balkong, med räcke i metall
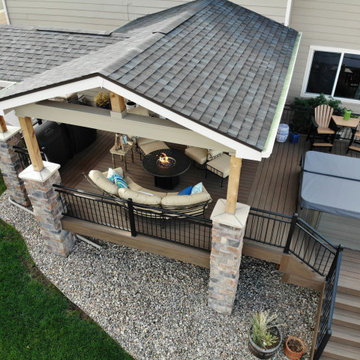
Walk out covered deck with plenty of space and a separate hot tub area. Stone columns, a fire pit, custom wrought iron railing and and landscaping round out this project.
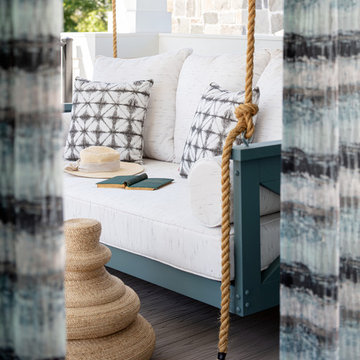
This is a sliver of the view of the balcony off the master suite on the second story. It has a gorgeous swinging daybed to lounge in while you overlook the pool below.
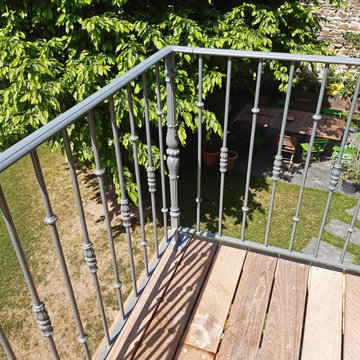
Garde-corps sur mesure façonné par un métallier
Klassisk inredning av en mellanstor terrass längs med huset, med räcke i metall
Klassisk inredning av en mellanstor terrass längs med huset, med räcke i metall

The owner wanted to add a covered deck that would seamlessly tie in with the existing stone patio and also complement the architecture of the house. Our solution was to add a raised deck with a low slope roof to shelter outdoor living space and grill counter. The stair to the terrace was recessed into the deck area to allow for more usable patio space. The stair is sheltered by the roof to keep the snow off the stair.
Photography by Chris Marshall
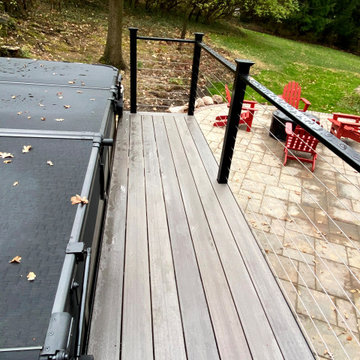
Our handcrafted steel structure was meticulously welded then galvanized and powder coated for a finish that will last for generations. This platform will allow safe, easy and enjoyable access to any swim spa. Topped off with a horizontal cable rail this mezzanine is both modern and attractive.
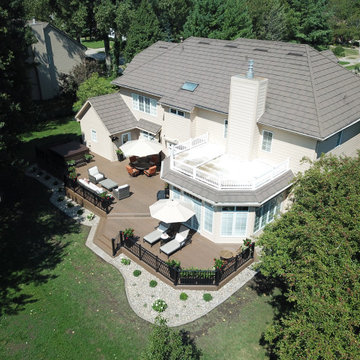
New Timbertech Composite Deck with Westbury Railing and Full Deck Lighting, Multiple Outdoor Living Areas w/ hot tub on deck
Klassisk inredning av en stor terrass på baksidan av huset, med räcke i metall
Klassisk inredning av en stor terrass på baksidan av huset, med räcke i metall
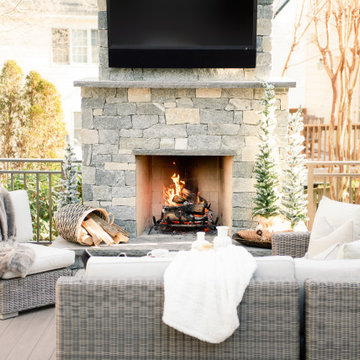
Foto på en stor vintage terrass på baksidan av huset, med en eldstad och räcke i metall
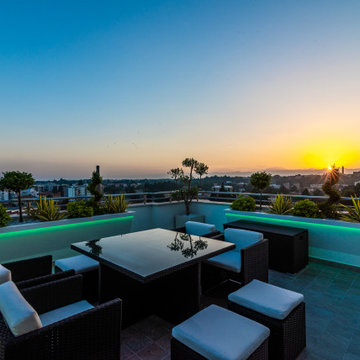
Le fioriere erano già presenti ma sono stati aggiunti dei profili in acciaio verniciato realizzati su misura per ospitare il sistema di illuminazione led RGB collegato al sistema di controllo smarthome. Anche il terrazzo è stato interessato da un intervento di ristrutturazione con una nuova pavimentazione e lavori di impermeabilizzazione dei muretti.
L
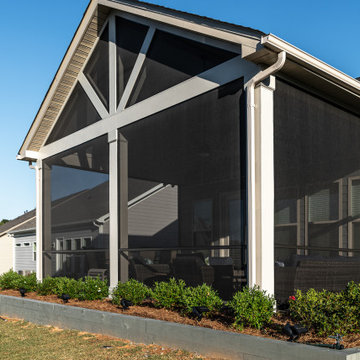
In a recent project, we took outdoor living to the next level by creating a seamless extension of this home's elegance. We constructed a concrete patio, crowned with an open gable roof crafted from composite materials, meticulously designed to mirror the existing home's aesthetics. Then, we screened it in, transforming it into a pest-free outdoor living space. The result is a harmonious blend of functionality and style, where the indoors meet the outdoors with flawless grace, offering a tranquil, insect-free sanctuary to cherish.
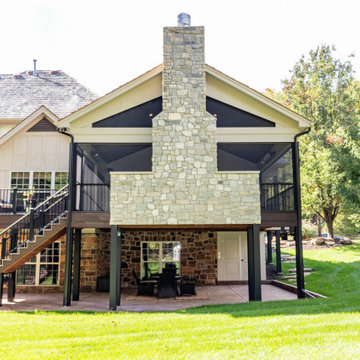
A gorgeous covered deck with a false truss and stone fireplace feature. This project includes a cedar ceiling with a custom stain, Trex composite decking, Heartlands custom screen room system, a wood burning stone fireplace with two wood storage boxes, Infratech heaters, vaulted ceilings with a cedar beam and custom truss, a finished underdeck area, custom stamped concrete, and an open deck area with Westbury railing.
The grilling area includes a Kamado joe, a Napoleon grill, a Blaze under counter refrigerator and Fire Magic cabinetry.
1 972 foton på utomhusdesign, med räcke i metall
12






