Sortera efter:
Budget
Sortera efter:Populärt i dag
241 - 260 av 1 972 foton
Artikel 1 av 3
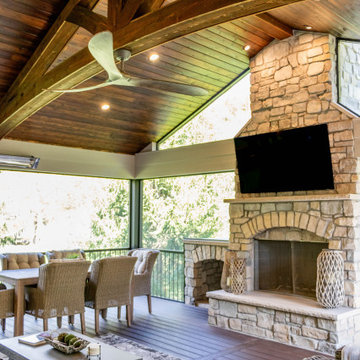
A gorgeous covered deck with a false truss and stone fireplace feature. This project includes a cedar ceiling with a custom stain, Trex composite decking, Heartlands custom screen room system, a wood burning stone fireplace with two wood storage boxes, Infratech heaters, vaulted ceilings with a cedar beam and custom truss, a finished underdeck area, custom stamped concrete, and an open deck area with Westbury railing.
The grilling area includes a Kamado joe, a Napoleon grill, a Blaze under counter refrigerator and Fire Magic cabinetry.
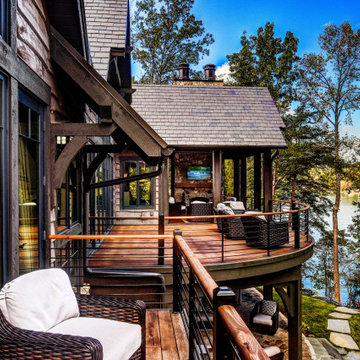
Inredning av en klassisk stor terrass på baksidan av huset, med en eldstad, takförlängning och räcke i metall
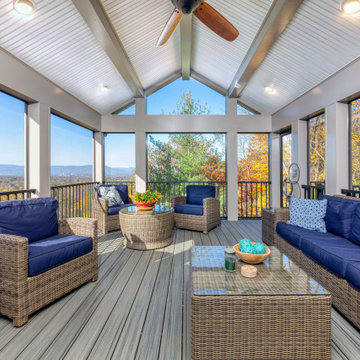
Added a screen porch with Trex Transcends Composite Decking in Island Mist Color. Exposed painted beams with white bead board in ceiling. Trex Signature Black Aluminum Railings. Tremendous views of the Roanoke Valley from this incredible screen porch
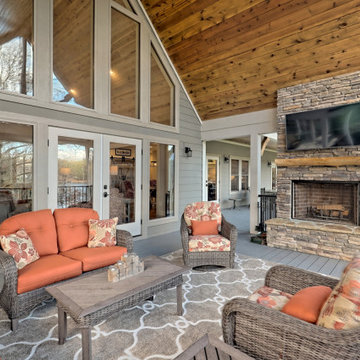
This gorgeous craftsman home features a main level and walk-out basement with an open floor plan, large covered deck, and custom cabinetry. Featured here is the rear covered deck with a vaulted ceiling and stone fireplace, overlooking the lake.
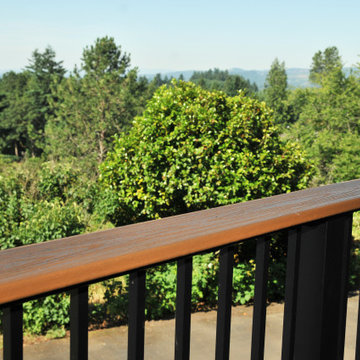
Idéer för att renovera en stor funkis terrass på baksidan av huset, med markiser och räcke i metall
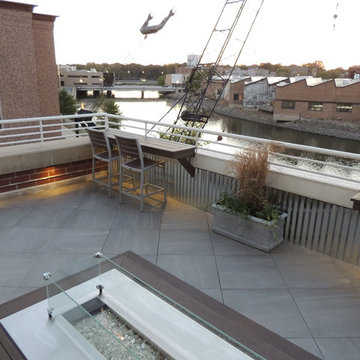
Urban rooftop deck...in this project we used composite wood decking, porcelain tile and corrugated metal to blend with surroundings. Natural gas fire table and lighting were added for night time ambiance. Planters were added to bring softness to the space.
Photo Credit - Jennifer Hanson
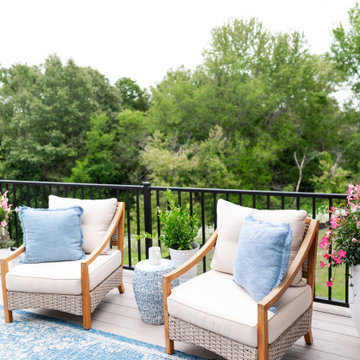
This beautiful, light-filled home radiates timeless elegance with a neutral palette and subtle blue accents. Thoughtful interior layouts optimize flow and visibility, prioritizing guest comfort for entertaining.
The outdoor living area design is all about relaxation and style. Soft furnishings in soothing neutrals, accented with vibrant blues, create an inviting oasis. Thoughtfully placed plants enhance the outdoor beauty, ensuring a harmonious connection with nature.
---
Project by Wiles Design Group. Their Cedar Rapids-based design studio serves the entire Midwest, including Iowa City, Dubuque, Davenport, and Waterloo, as well as North Missouri and St. Louis.
For more about Wiles Design Group, see here: https://wilesdesigngroup.com/
To learn more about this project, see here: https://wilesdesigngroup.com/swisher-iowa-new-construction-home-design
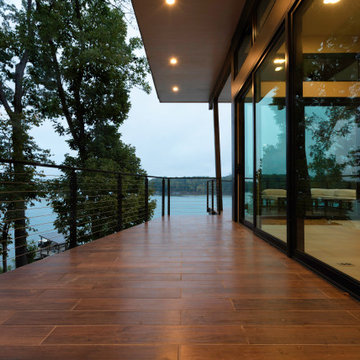
This lakefront diamond in the rough lot was waiting to be discovered by someone with a modern naturalistic vision and passion. Maintaining an eco-friendly, and sustainable build was at the top of the client priority list. Designed and situated to benefit from passive and active solar as well as through breezes from the lake, this indoor/outdoor living space truly establishes a symbiotic relationship with its natural surroundings. The pie-shaped lot provided significant challenges with a street width of 50ft, a steep shoreline buffer of 50ft, as well as a powerline easement reducing the buildable area. The client desired a smaller home of approximately 2500sf that juxtaposed modern lines with the free form of the natural setting. The 250ft of lakefront afforded 180-degree views which guided the design to maximize this vantage point while supporting the adjacent environment through preservation of heritage trees. Prior to construction the shoreline buffer had been rewilded with wildflowers, perennials, utilization of clover and meadow grasses to support healthy animal and insect re-population. The inclusion of solar panels as well as hydroponic heated floors and wood stove supported the owner’s desire to be self-sufficient. Core ten steel was selected as the predominant material to allow it to “rust” as it weathers thus blending into the natural environment.
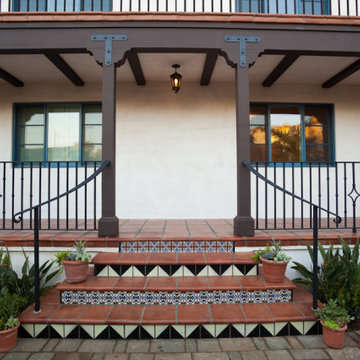
Foto på en medelhavsstil veranda framför huset, med kakelplattor, markiser och räcke i metall
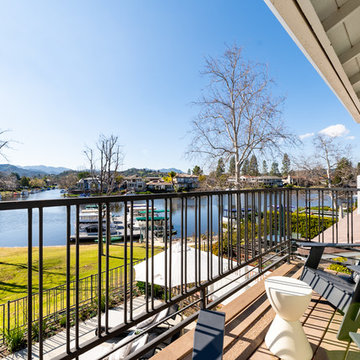
Our client had been living in her beautiful lakeside retreat for about 3 years. All around were stunning views of the lake and mountains, but the view from inside was minimal. It felt dark and closed off from the gorgeous waterfront mere feet away. She desired a bigger kitchen, natural light, and a contemporary look. Referred to JRP by a subcontractor our client walked into the showroom one day, took one look at the modern kitchen in our design center, and was inspired!
After talking about the frustrations of dark spaces and limitations when entertaining groups of friends, the homeowner and the JRP design team emerged with a new vision. Two walls between the living room and kitchen would be eliminated and structural revisions were needed for a common wall shared a wall with a neighbor. With the wall removals and the addition of multiple slider doors, the main level now has an open layout.
Everything in the home went from dark to luminous as sunlight could now bounce off white walls to illuminate both spaces. Our aim was to create a beautiful modern kitchen which fused the necessities of a functional space with the elegant form of the contemporary aesthetic. The kitchen playfully mixes frameless white upper with horizontal grain oak lower cabinets and a fun diagonal white tile backsplash. Gorgeous grey Cambria quartz with white veining meets them both in the middle. The large island with integrated barstool area makes it functional and a great entertaining space.
The master bedroom received a mini facelift as well. White never fails to give your bedroom a timeless look. The beautiful, bright marble shower shows what's possible when mixing tile shape, size, and color. The marble mosaic tiles in the shower pan are especially bold paired with black matte plumbing fixtures and gives the shower a striking visual.
Layers, light, consistent intention, and fun! - paired with beautiful, unique designs and a personal touch created this beautiful home that does not go unnoticed.
PROJECT DETAILS:
• Style: Contemporary
• Colors: Neutrals
• Countertops: Cambria Quartz, Luxury Series, Queen Anne
• Kitchen Cabinets: Slab, Overlay Frameless
Uppers: Blanco
Base: Horizontal Grain Oak
• Hardware/Plumbing Fixture Finish: Kitchen – Stainless Steel
• Lighting Fixtures:
• Flooring:
Hardwood: Siberian Oak with Fossil Stone finish
• Tile/Backsplash:
Kitchen Backsplash: White/Clear Glass
Master Bath Floor: Ann Sacks Benton Mosaics Marble
Master Bath Surround: Ann Sacks White Thassos Marble
Photographer: Andrew – Open House VC
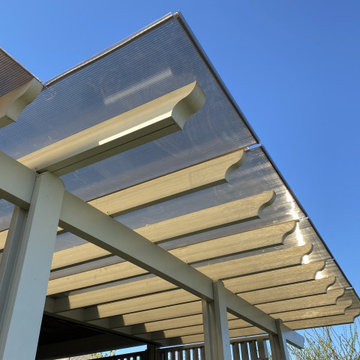
"Elitewood" Aluminum Rafter System with Polycarbonate Sheeting Topper
Inspiration för en funkis veranda på baksidan av huset, med en pergola och räcke i metall
Inspiration för en funkis veranda på baksidan av huset, med en pergola och räcke i metall
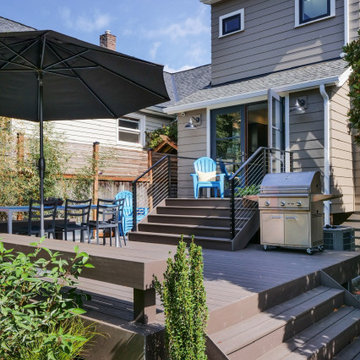
Idéer för att renovera en mellanstor terrass på baksidan av huset, med räcke i metall
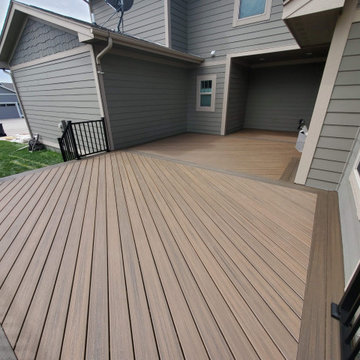
The original area was a small concrete patio under the covered area. We decided to make it a deck, all they way between the garage and house to create an outdoor mulit-living area. We used Trex Composite Decking in the Enhance Natural Series. The main decking color is Toasted Sand, then double picture framed the areas with Coastal Bluff – which these 2 colors work out great together. We then installed the Westbury Full Aluminum Railing in the Tuscany Series in black. Finish touches were Post Cap Lights and then dot lights on the stair risers. New large area for entertaining which the homeowners will love.
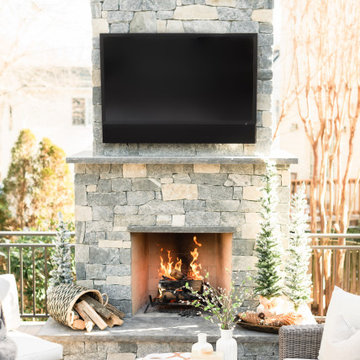
Idéer för stora vintage terrasser på baksidan av huset, med en eldstad och räcke i metall
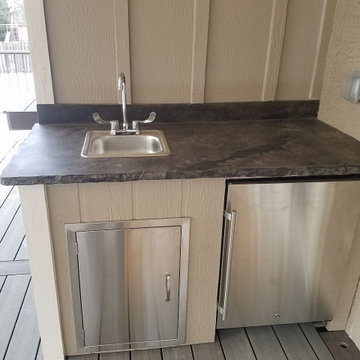
Our customers enjoy spending a lot of time outdoors grilling and entertaining. They wanted to build a deck that would enhance their lifestyle. They decided on a steel frame for it's strength and durability. Over the frame, we laid down composite decking material with a single divider board. The railing is a metal panel railing with 3" x 3" posts in an antiqued bronze color with a drink cap. When designing the deck of their dreams, the homeowners mentioned that they wanted to be able to use the deck in all types of weather. We designed a deck cover that included recessed lights, a ceiling fan, and two overhead heaters. The ceiling is made from Blue Stain tongue and groove pine. In order to make it easier to cook and entertain outside, we installed a fully-functioning sink and mini-refrigerator for them. The final product is a gorgeous outdoor living area that the homeowner uses year-round!
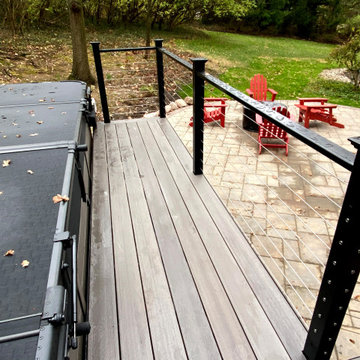
Our handcrafted steel structure was meticulously welded then galvanized and powder coated for a finish that will last for generations. This platform will allow safe, easy and enjoyable access to any swim spa. Topped off with a horizontal cable rail this mezzanine is both modern and attractive.
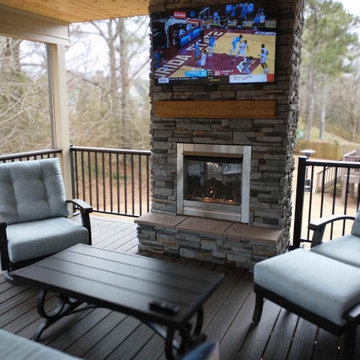
Converting a standard builder grade deck to a fabulous outdoor living space, 3 Twelve General Contracting constructed the new decks and roof cover. All lumber, TREX decking and railing supplied by Timber Town Atlanta. Stone for fireplace supplied by Lowes Home Improvement.
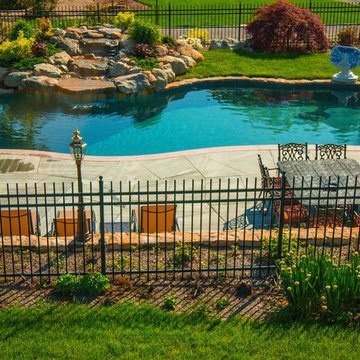
This ultra-luxurious pool in Massachusetts featured a dive rock, waterfall and incredible design selections. The swimming pool is complimented by a pool house, patio seating and an expansive deck that's material came from a mountain range in Maine.
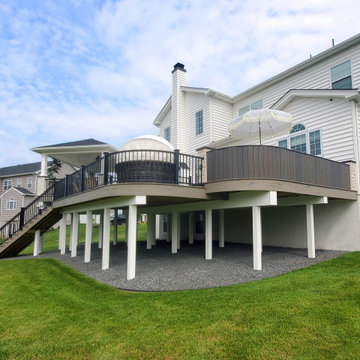
This beautiful multi leveled deck was created to have distinct and functional spaces. From the covered pavilion dining area to the walled-off privacy to the circular fire pit, this project displays a myriad of unique styles and characters.
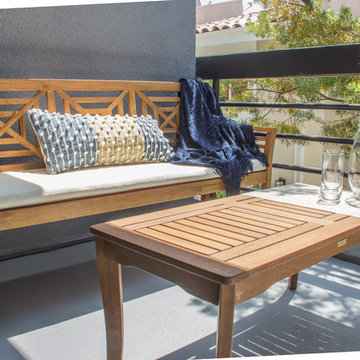
The balcony just off the dining room was originally unfurnished. By adding a teak bench and table, this space became a cute reading nook or a nice spot for a glass of lemonade.
Photo: Rebecca Quandt
1 972 foton på utomhusdesign, med räcke i metall
13





