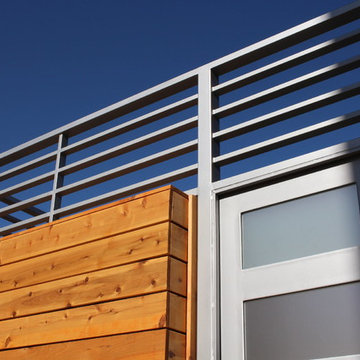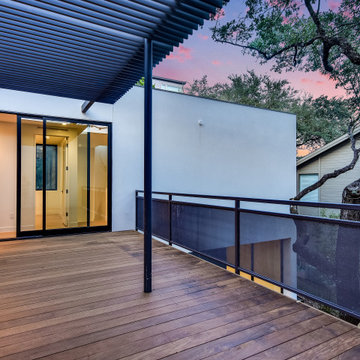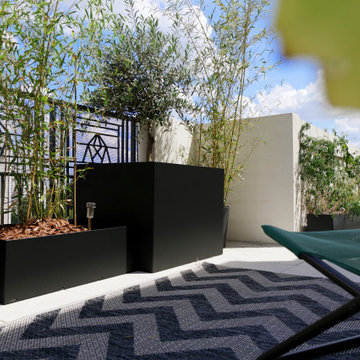Sortera efter:
Budget
Sortera efter:Populärt i dag
161 - 180 av 1 968 foton
Artikel 1 av 3
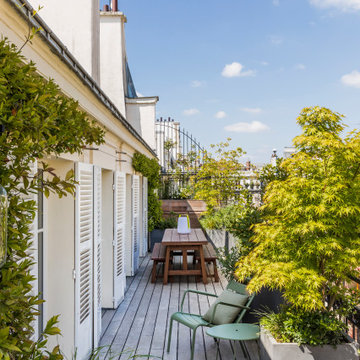
Photo : Romain Ricard
Modern inredning av en mellanstor terrass längs med huset, med utekrukor och räcke i metall
Modern inredning av en mellanstor terrass längs med huset, med utekrukor och räcke i metall
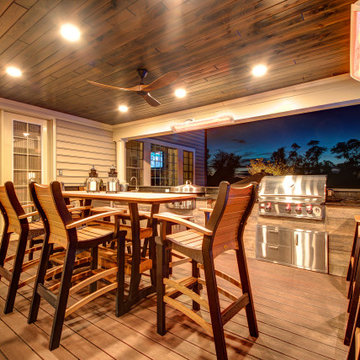
Covered Porch with outdoor kitchen.
Foto på en mellanstor vintage veranda på baksidan av huset, med utekök, trädäck, takförlängning och räcke i metall
Foto på en mellanstor vintage veranda på baksidan av huset, med utekök, trädäck, takförlängning och räcke i metall
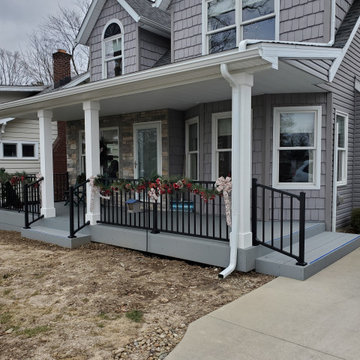
Mr. and Mrs. had retired after spending years in ministry for God. They retired on a lake and had a beautiful view and front porch to enjoy the gorgeous view. We had completed a bathroom remodel for them the year before and had discussed adding a front porch. In the spring of 2020 we finalized the drawings, design and colors. Now, as they enjoy their retirement, not only will they have a great view of every sunset, they can continue to minister to people as they walk by their new front porch.
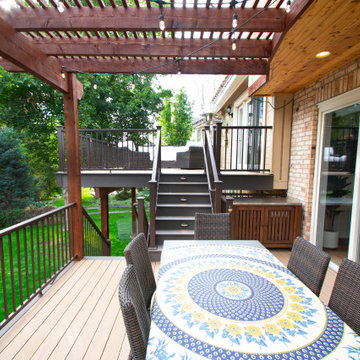
Multi level Deckorators Vista composite deck with Preferred Georgian railing. Rough sawn cedar pergola. Integrated low voltage rail lighting.
Inspiration för mellanstora klassiska terrasser på baksidan av huset, med en pergola och räcke i metall
Inspiration för mellanstora klassiska terrasser på baksidan av huset, med en pergola och räcke i metall
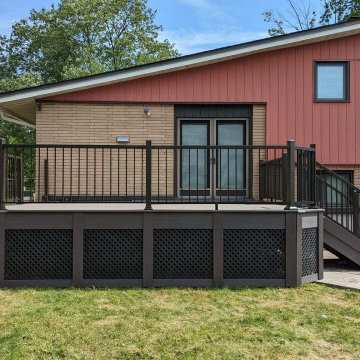
3 Techno Metal Post helical piles holding up our pressure treated framing with G-tape to help protect the sub structure. Decking for this project was Azek's coastline and dark hickory with Timbertech's impression rail express using their modern top rail. Skirting was vertical dark hickory, horizontal fascia and black pvc lattice .
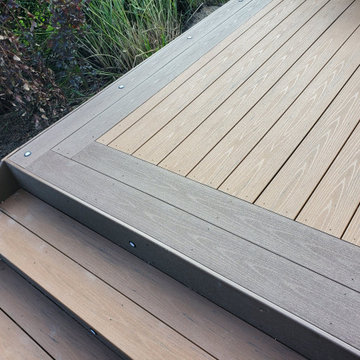
I have worked for many past years with this homeowner. This year they were ready for a new deck and design. The goals of this deck was to create useful outdoor living areas and minimize the amount of railing. Another goal was to be maintenance free with a possible roof addition later. We came up with a few designs and then chose one that had 2 levels. The upper level was designed for a future roof for next year to be built on for Summer Shade. The lower level was designed close to the ground without railing. Because of no rail – we did add some deck dot lights around the border so in the evening – you can see the edge of the deck for safety purposes. The product that was chosen was Timbertech’s PVC Capped Composite Decking in the Terrain Series. Colors were Brown Oak for the main and then accented with Rustic Elm. The railing was Westbury’s Full Aluminum Railing (Tuscany Series) in the black color. We then added lighting on all of the steps as well as on top of the picture frame border of the lower deck. This deck turned out great. This late Winter/Early Spring, we will be building a roof above – pictures to come after completion.
Part 2 of this project we did in Spring of the next year. We built a new Roof over the main deck with an aluminum ceiling. This project turned out great and even matches the 3D Schematic!
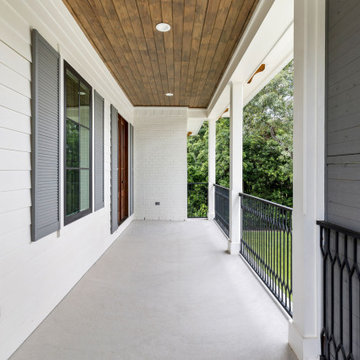
Idéer för att renovera en stor balkong, med takförlängning och räcke i metall
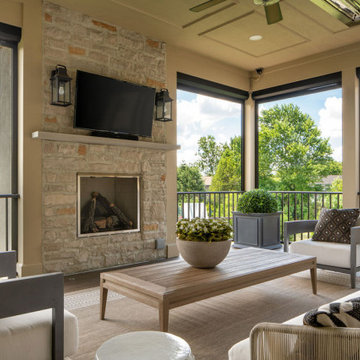
Existing 2nd story deck project scope - build roof and enclose with motorized screens, new railing, new fireplace and all new electrical including heating fixtures, lighting & ceiling fan.
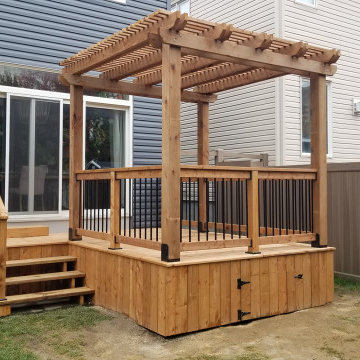
This backyard project has a little something for everyone!
Constructed with brown pressure treated lumber from BMR (Richmond), this deck has many features!
- 5/4" Skirting with access panel for yard tools
- Picture frame deck edge to hide those nasty butt ends
- Box step at patio door
- 4 Rise stairs at 48" wide
- 36' of wood railing with Deckorators classic round aluminum balusters
- 8' x 8' pergola with paired 2" x 6" beams and 2" x 2" screening
Let's not forget that this entire structure is supported by Techno Metal Post's to ensure the stability!
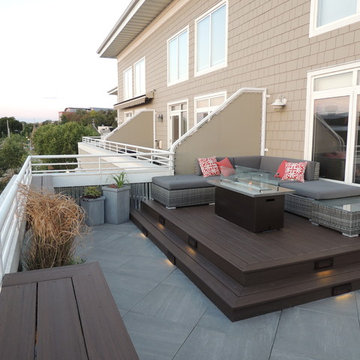
Urban rooftop deck...in this project we used composite wood decking, porcelain tile and corrugated metal to blend with surroundings. Natural gas fire table and lighting were added for night time ambiance. Planters were added to bring softness to the space.
Photo Credit - Jennifer Hanson
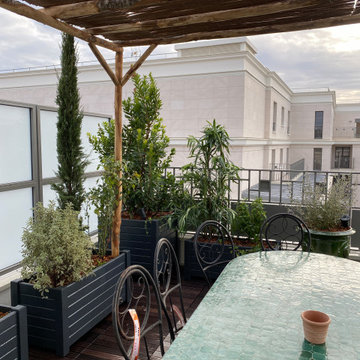
Les arbustes persistants visent à masquer le bâtiment voisin
Idéer för att renovera en stor tropisk terrass längs med huset, med utekrukor, en pergola och räcke i metall
Idéer för att renovera en stor tropisk terrass längs med huset, med utekrukor, en pergola och räcke i metall
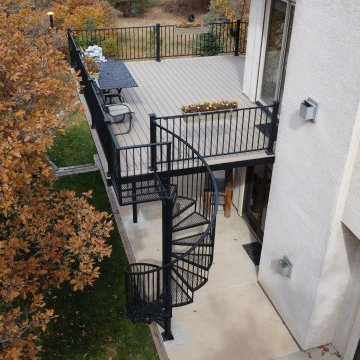
Fortress Evolutions Steel Frame deck with Trex Transcend Rope Swing Composite Decking.
stonecroftconstruction.com
Idéer för mellanstora funkis terrasser på baksidan av huset, med räcke i metall
Idéer för mellanstora funkis terrasser på baksidan av huset, med räcke i metall
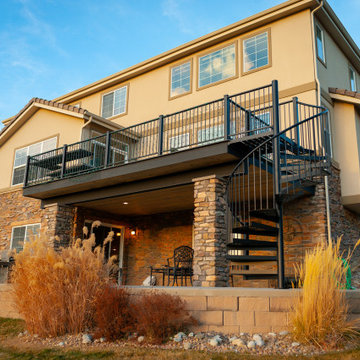
Complete outdoor living space designed by Kona Contractors
Bild på en stor funkis terrass på baksidan av huset, med räcke i metall
Bild på en stor funkis terrass på baksidan av huset, med räcke i metall
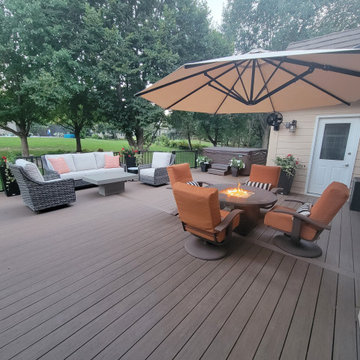
New Timbertech Composite Deck with Westbury Railing and Full Deck Lighting, Multiple Outdoor Living Areas w/ hot tub on deck
Exempel på en stor klassisk terrass på baksidan av huset, med räcke i metall
Exempel på en stor klassisk terrass på baksidan av huset, med räcke i metall
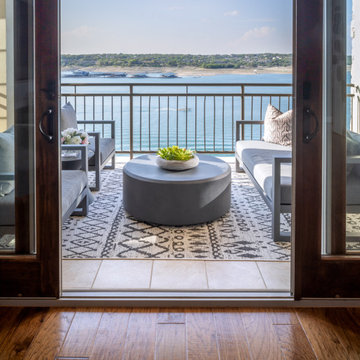
Bild på en mellanstor funkis balkong, med takförlängning och räcke i metall
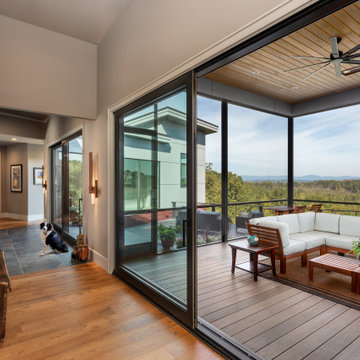
Bild på en mellanstor funkis innätad veranda på baksidan av huset, med takförlängning och räcke i metall
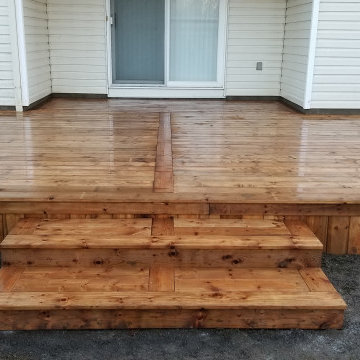
This customer hired us to improve their backyard space, as the upper deck was in need of updating and they required a large deck with raised garden beds for planting.
We built a spectacular 360Sqft. pressure treated wood deck with a picture frame deck edge and mid span deck border. Skirting was installed across the front of the deck as well.
A large set of 6' wide pressure treated wood stairs feature the same design as the main deck. We always support our stairs with a limestone screening and patio stone base to prevent movement and sinking!
Two western red cedar garden beds finish the sides of the deck, which will be used for growing vegetables. As a special surprise for our customer, we dedicated the garden beds to the their mother and father who both recently passed away. Inscribed on a live edge piece of white cedar, are the words "Giardino di Maria" and "Giardino di Stefano" which translated from Italian is "Garden of Maria" and "Garden of Stefano".
To revitalize the upper balcony, we capped the drop beam and rim joists with new pressure treated wood. We also removed the old decking and replaced with new pressure treated wood. The railing was removed and replaced with an exterior post and rail system using pressure treated wood and black aluminum balusters.
This was a very special project for us, and one that we will always remember.
1 968 foton på utomhusdesign, med räcke i metall
9






