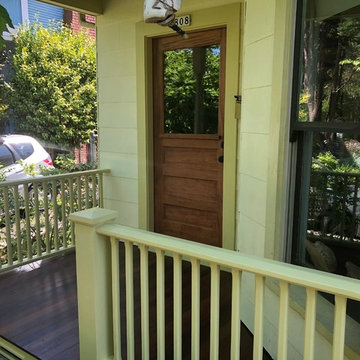Sortera efter:
Budget
Sortera efter:Populärt i dag
21 - 40 av 22 654 foton
Artikel 1 av 3

Our scope of work on this project was to add curb appeal to our clients' home, design a space for them to stay out of the rain when coming into their front entrance, completely changing the look of the exterior of their home.
Cedar posts and brackets were materials used for character and incorporating more of their existing stone to make it look like its been there forever. Our clients have fallen in love with their home all over again. We gave the front of their home a refresh that has not only added function but made the exterior look new again.

Screen in porch with tongue and groove ceiling with exposed wood beams. Wire cattle railing. Cedar deck with decorative cedar screen door. Espresso stain on wood siding and ceiling. Ceiling fans and joist mount for television.
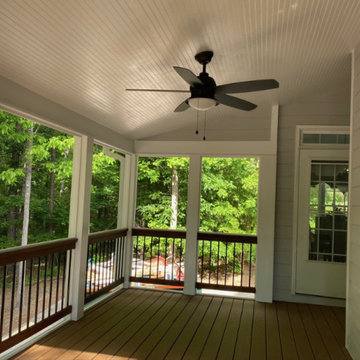
Exempel på en stor modern terrass på baksidan av huset, med takförlängning och räcke i trä

The outdoor dining, sundeck and living room were added to the home, creating fantastic 3 season indoor-outdoor living spaces. The dining room and living room areas are roofed and screened with the sun deck left open.

The porch step was made from a stone found onsite. The gravel drip trench allowed us to eliminate gutters.
Lantlig inredning av en stor veranda längs med huset, med naturstensplattor, takförlängning och räcke i flera material
Lantlig inredning av en stor veranda längs med huset, med naturstensplattor, takförlängning och räcke i flera material
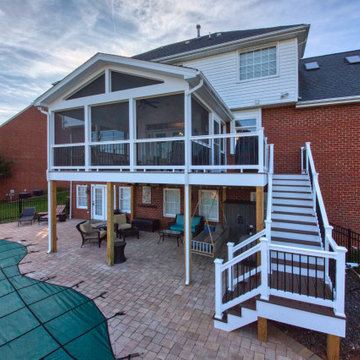
A new screened in porch with Trex Transcends decking with white PVC trim. White vinyl handrails with black round aluminum balusters
Inspiration för mellanstora klassiska innätade verandor på baksidan av huset, med takförlängning och räcke i flera material
Inspiration för mellanstora klassiska innätade verandor på baksidan av huset, med takförlängning och räcke i flera material

Large partially covered deck with curved cable railings and wide top rail.
Railings by www.Keuka-studios.com
Photography by Paul Dyer
Exempel på en stor modern terrass på baksidan av huset och insynsskydd, med kabelräcke och takförlängning
Exempel på en stor modern terrass på baksidan av huset och insynsskydd, med kabelräcke och takförlängning

Inspiration för en rustik veranda framför huset, med betongplatta, takförlängning och räcke i trä

Klassisk inredning av en stor veranda på baksidan av huset, med en eldstad, trädäck och takförlängning
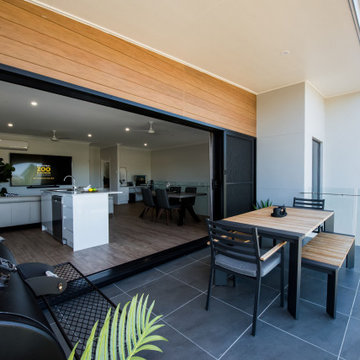
Idéer för att renovera en mellanstor funkis balkong, med takförlängning och räcke i glas

The newly added screened porch looks like it has always been there. The arch and screen details mimic the original design of the covered back entry. Design and construction by Meadowlark Design + Build in Ann Arbor, Michigan. Photography by Joshua Caldwell.
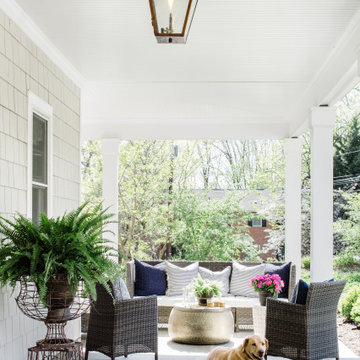
New stone front porch with gas lanterns and new second story addition.
Inredning av en lantlig veranda framför huset, med naturstensplattor och takförlängning
Inredning av en lantlig veranda framför huset, med naturstensplattor och takförlängning

Now empty nesters with kids in college, they needed the room for a therapeutic sauna. Their home in Windsor, Wis. had a deck that was underutilized and in need of maintenance or removal. Having followed our work on our website and social media for many years, they were confident we could design and build the three-season porch they desired.

Idéer för mellanstora funkis innätade verandor på baksidan av huset, med naturstensplattor och takförlängning
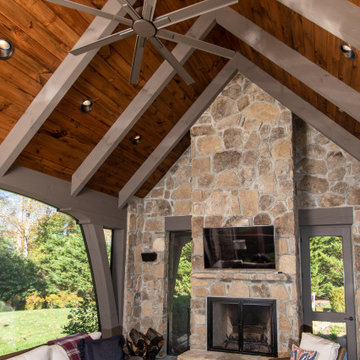
Idéer för en stor lantlig uteplats på baksidan av huset, med en eldstad, naturstensplattor och takförlängning
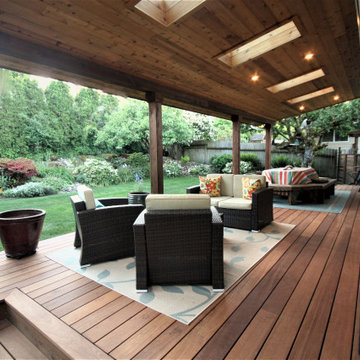
One of our first builds about six years ago. Detailed and fun with a nice choice of decking and roof overhand.
Idéer för en mellanstor modern terrass på baksidan av huset, med takförlängning
Idéer för en mellanstor modern terrass på baksidan av huset, med takförlängning

Place architecture:design enlarged the existing home with an inviting over-sized screened-in porch, an adjacent outdoor terrace, and a small covered porch over the door to the mudroom.
These three additions accommodated the needs of the clients’ large family and their friends, and allowed for maximum usage three-quarters of the year. A design aesthetic with traditional trim was incorporated, while keeping the sight lines minimal to achieve maximum views of the outdoors.
©Tom Holdsworth

Imagine entertaining on this incredible screened-in porch complete with 2 skylights, custom trim, and a transitional style ceiling fan.
Foto på en stor vintage innätad veranda på baksidan av huset, med trädäck och takförlängning
Foto på en stor vintage innätad veranda på baksidan av huset, med trädäck och takförlängning
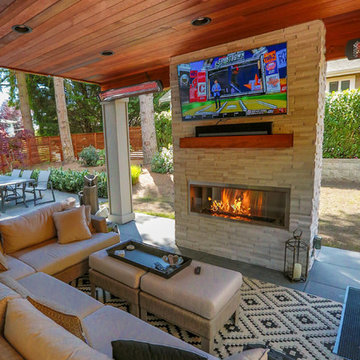
This project is a skillion style roof with an outdoor kitchen, entertainment, heaters, and gas fireplace! It has a super modern look with the white stone on the kitchen and fireplace that complements the house well.
22 654 foton på utomhusdesign, med takförlängning
2






