Sortera efter:
Budget
Sortera efter:Populärt i dag
41 - 60 av 22 654 foton
Artikel 1 av 3
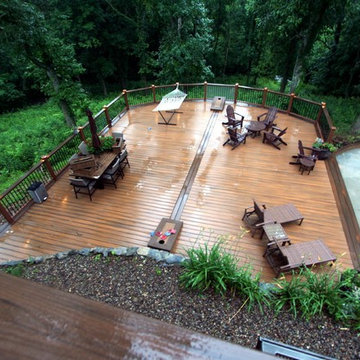
The Waterfall Deck.
Look closely, and you will catch a glimpse of the hidden waterfall tumbling through the woods beyond the deck. Whether reading a book, catching some rays, sneaking a nap, or tossing a quick match of cornhole ( custom Trex cornhole boards courtesy of Lance Kramer), this secluded sun deck is sure to slip you away from the day's stresses.

Ocean Collection sofa with ironwood arms. Romeo club chairs with Sunbrella cushions. Dekton top side tables and coffee table.
Inredning av en modern stor uteplats på baksidan av huset, med kakelplattor, takförlängning och en eldstad
Inredning av en modern stor uteplats på baksidan av huset, med kakelplattor, takförlängning och en eldstad
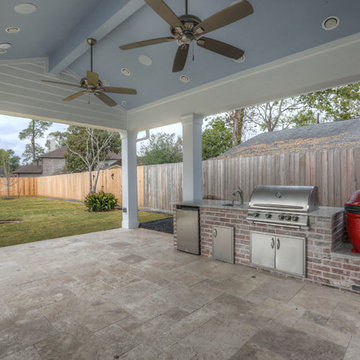
Inredning av en klassisk stor uteplats på baksidan av huset, med utekök, kakelplattor och takförlängning
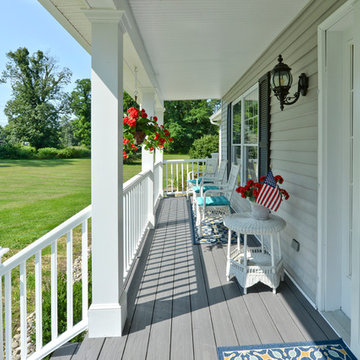
This porch was upgraded to maintenance free with Azek building products. Traditional in the design finishes for a clean, elegant and inviting feel. Some subtle changes were made like enlarging the posts for an appropriate scale. The we widened the staircase to welcome you onto the porch and lead you to the door. Skirting was added to provide a clean look, always a plus when it comes to curb appeal.
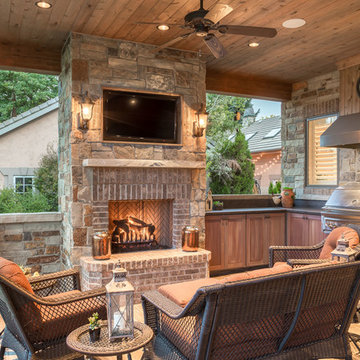
Idéer för stora rustika uteplatser på baksidan av huset, med takförlängning och kakelplattor
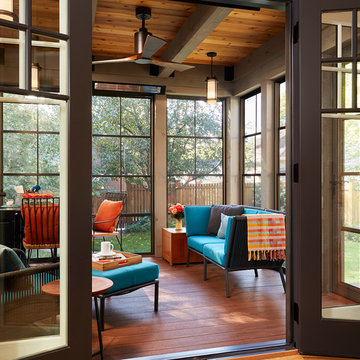
Our Minneapolis homeowners chose to embark on the new journey of retirement with a freshly remodeled home. While some retire in pure peace and quiet, our homeowners wanted to make sure they had a welcoming spot to entertain; A seasonal porch that could be used almost year-round.
The original home, built in 1928, had French doors which led down stairs to the patio below. Desiring a more intimate outdoor place to relax and entertain, MA Peterson added the seasonal porch with large scale ceiling beams. Radiant heat was installed to extend the use into the cold Minnesota months, and metal brackets were used to create a feeling of authenticity in the space. Surrounded by cypress-stained AZEK decking products and finishing the smooth look with fascia plugs, the hot tub was incorporated into the deck space.
Interiors by Brown Cow Design. Photography by Alyssa Lee Photography.
![LAKEVIEW [reno]](https://st.hzcdn.com/fimgs/pictures/decks/lakeview-reno-omega-construction-and-design-inc-img~7b21a6f70a34750b_7884-1-9a117f0-w360-h360-b0-p0.jpg)
© Greg Riegler
Exempel på en stor klassisk terrass på baksidan av huset, med takförlängning
Exempel på en stor klassisk terrass på baksidan av huset, med takförlängning
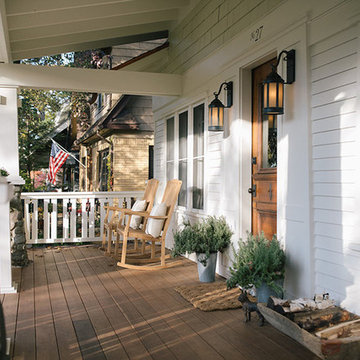
In addition to the covered porch itself, exquisite design details made this renovation all that more impressive—from the new copper and asphalt roof to the Hardiplank, clapboard, and cedar shake shingles, rustic outdoor lighting and the beautiful, panel-style front door.
Alicia Gbur Photography
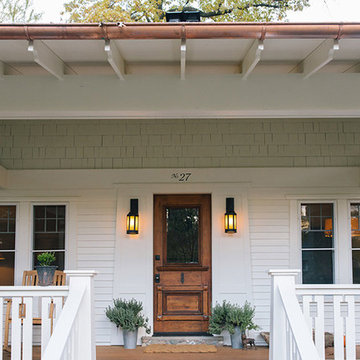
In addition to the covered porch itself, exquisite design details made this renovation all that more impressive—from the new copper and asphalt roof to the Hardiplank, clapboard, and cedar shake shingles, and the beautiful, panel-style front door.
Alicia Gbur Photography

Builder: BDR Executive Custom Homes
Architect: 42 North - Architecture + Design
Interior Design: Christine DiMaria Design
Photographer: Chuck Heiney
Foto på en stor funkis innätad veranda på baksidan av huset, med naturstensplattor och takförlängning
Foto på en stor funkis innätad veranda på baksidan av huset, med naturstensplattor och takförlängning
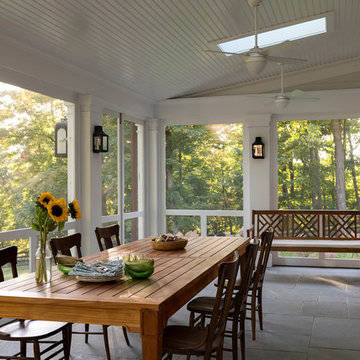
Rob Karosis: Photographer
Klassisk inredning av en stor innätad veranda på baksidan av huset, med naturstensplattor och takförlängning
Klassisk inredning av en stor innätad veranda på baksidan av huset, med naturstensplattor och takförlängning
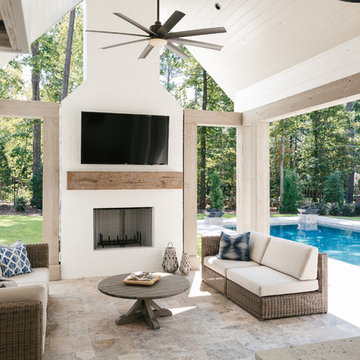
Willet Photography
Inspiration för en mellanstor vintage uteplats på baksidan av huset, med utekök, naturstensplattor och takförlängning
Inspiration för en mellanstor vintage uteplats på baksidan av huset, med utekök, naturstensplattor och takförlängning
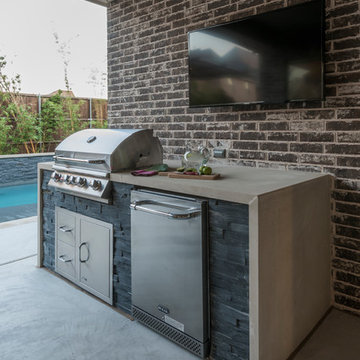
AquaTerra Outdoors was hired to bring life to the outdoors of the new home. When it came time to design the space we were challenged with the tight space of the backyard. We worked through the concepts and we were able to incorporate a new pool with spa, custom water feature wall, Ipe wood deck, outdoor kitchen, custom steel and Ipe wood shade arbor and fire pit. We also designed and installed all the landscaping including the custom steel planter.
Photography: Wade Griffith
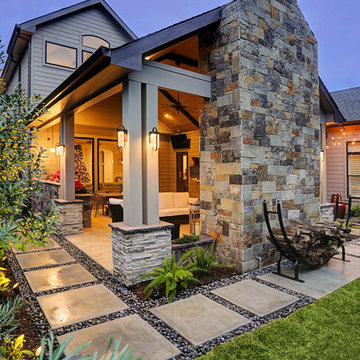
It's Christmas in July!
This homeowner was interested in adding an outdoor space that would be continuous with their
indoor living area. The large windows that separate the 2 spaces allows for their home to have a very open feel. They went with a contemporary craftsman style with clean straight lines in the columns and beams on the ceiling. The stone veneer fireplace, framed with full masonry block,
with reclaimed Hemlock mantle as the centerpiece attraction and the stained pine tongue and
groove vaulted ceiling gives the space a dramatic look. The columns have a stacked stone base
that complements the stone on the fireplace and kitchen fascia. The light travertine flooring is a
perfect balance for the dark stone on the column bases
and knee walls beside the fireplace as
well as the darker stained cedar beams and stones in the fireplace. The outdoor kitchen with
stainless steel tile backsplash is equipped with a gas grill
and a Big Green Egg as well as a fridge
and storage space. This space is 525 square feet and is the perfect spot for any gathering. The
patio is surrounded by stained concrete stepping stones with black star gravel. The original
second story windows were replaced with smaller windows in order to allow for a proper roof pitch.
TK IMAGES
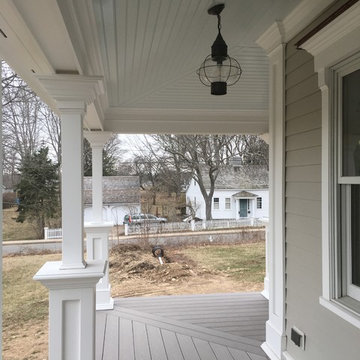
This Connecticut farmhouse ceiling has classic New England style. Notice the copper window head flashings and haint blue vaulted porch ceiling. The ceiling is built using Lifespan treated boards that are beaded side down. Porch columns are fully custom built on site using pvc trim for longevity. They make a great drink holder as well.
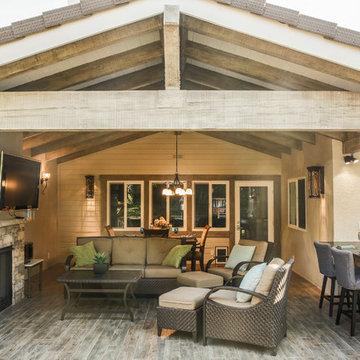
Idéer för att renovera en mellanstor vintage uteplats på baksidan av huset, med utekök, trädäck och takförlängning
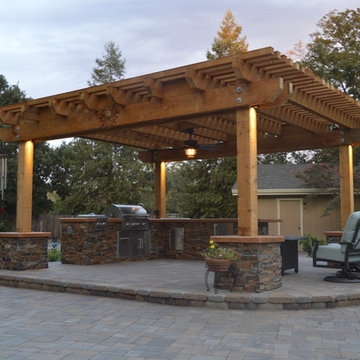
Inspiration för mellanstora klassiska uteplatser på baksidan av huset, med utekök, marksten i betong och takförlängning
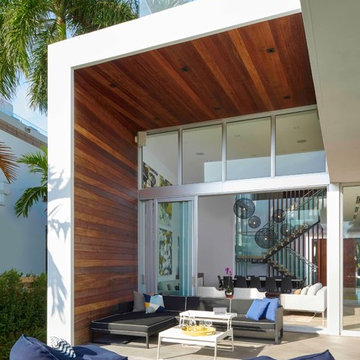
Idéer för en mellanstor modern uteplats på baksidan av huset, med betongplatta och takförlängning
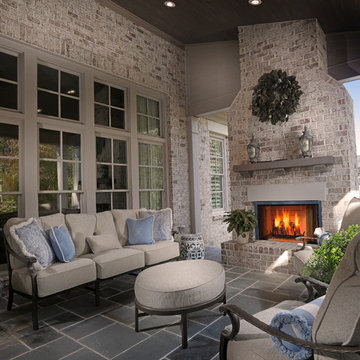
Inspiration för mellanstora klassiska uteplatser på baksidan av huset, med en öppen spis, marksten i tegel och takförlängning
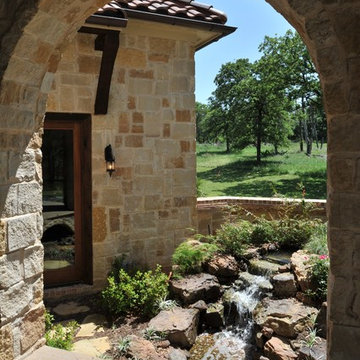
Bild på en stor medelhavsstil uteplats på baksidan av huset, med utekök, kakelplattor och takförlängning
22 654 foton på utomhusdesign, med takförlängning
3





