Sortera efter:
Budget
Sortera efter:Populärt i dag
81 - 100 av 22 654 foton
Artikel 1 av 3
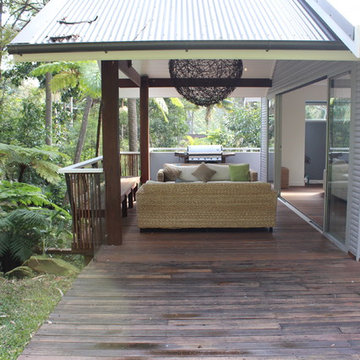
Pergola extension to timber cottage. Design, construction and photos by Jamie King Landscape Architect
Idéer för att renovera en stor maritim balkong, med takförlängning
Idéer för att renovera en stor maritim balkong, med takförlängning
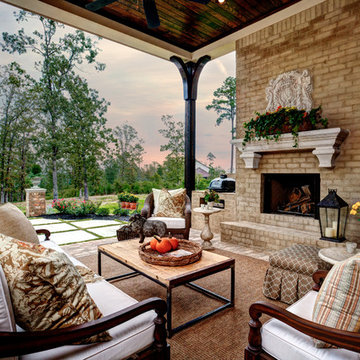
French Country home built by Parkinson Building Group in the Waterview subdivision and featured on the cover of the Fall/Winter 2014 issue of Country French Magazine
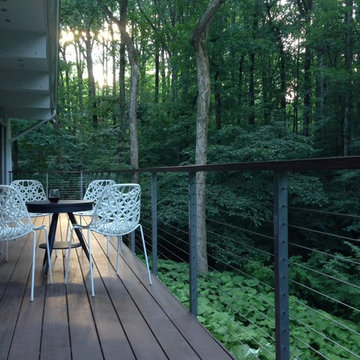
Clean lines and a refined material palette transformed the Moss Hill House master bath into an open, light-filled space appropriate to its 1960 modern character.
Underlying the design is a thoughtful intent to maximize opportunities within the long narrow footprint. Minimizing project cost and disruption, fixture locations were generally maintained. All interior walls and existing soaking tub were removed, making room for a large walk-in shower. Large planes of glass provide definition and maintain desired openness, allowing daylight from clerestory windows to fill the space.
Light-toned finishes and large format tiles throughout offer an uncluttered vision. Polished marble “circles” provide textural contrast and small-scale detail, while an oak veneered vanity adds additional warmth.
In-floor radiant heat, reclaimed veneer, dimming controls, and ample daylighting are important sustainable features. This renovation converted a well-worn room into one with a modern functionality and a visual timelessness that will take it into the future.
Photographed by: place, inc
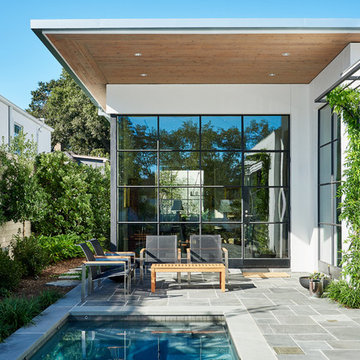
The site in River Oaks, located across from a neighborhood shopping center, called for a rethinking of a typical front yard. The design creates a private courtyard garden with a small pool as the exterior focus for the living spaces as well as the master bedroom.
Peter Molick Photography
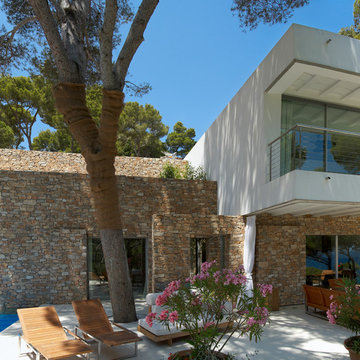
Damien Aspe
Idéer för en mellanstor medelhavsstil uteplats på baksidan av huset, med betongplatta och takförlängning
Idéer för en mellanstor medelhavsstil uteplats på baksidan av huset, med betongplatta och takförlängning
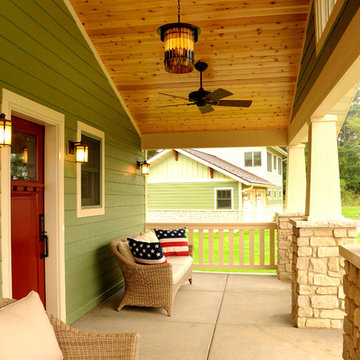
Photo by Hal Kearney.
Idéer för en mellanstor amerikansk veranda framför huset, med marksten i betong och takförlängning
Idéer för en mellanstor amerikansk veranda framför huset, med marksten i betong och takförlängning
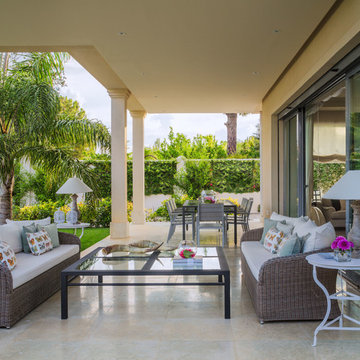
Idéer för stora lantliga verandor på baksidan av huset, med naturstensplattor och takförlängning
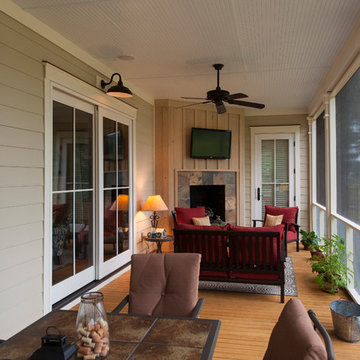
Enjoy the best part of living in the South with this great screened porch! Room for family dining, entertaining and just relaxing, this screened porch lets you enjoy the outdoors with any "unwelcome" guests.
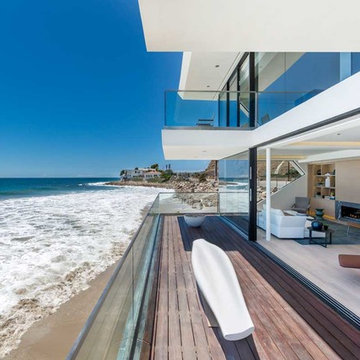
Modern inredning av en stor terrass på baksidan av huset, med en fontän och takförlängning
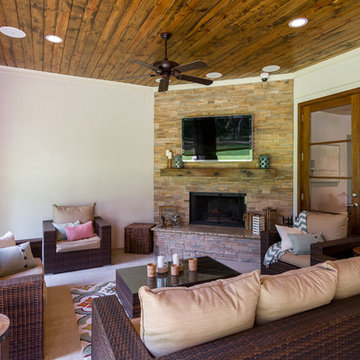
Weather and Insect Screen
Inspiration för mellanstora moderna uteplatser på baksidan av huset, med betongplatta och takförlängning
Inspiration för mellanstora moderna uteplatser på baksidan av huset, med betongplatta och takförlängning
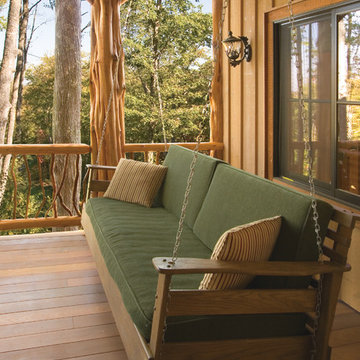
A custom designed timber frame home, with craftsman exterior elements, and interior elements that include barn-style open beams, hardwood floors, and an open living plan. The Meadow Lodge by MossCreek is a beautiful expression of rustic American style for a discriminating client.
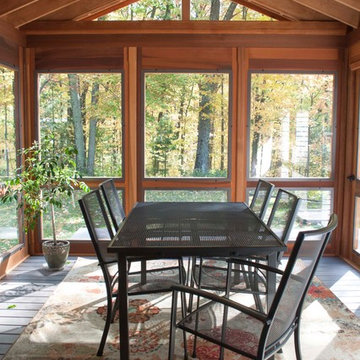
Three season porch has interchangeable glass and screen inserts to extend the season for outdoor living in Vermont.
Inredning av en modern mellanstor innätad veranda på baksidan av huset, med trädäck och takförlängning
Inredning av en modern mellanstor innätad veranda på baksidan av huset, med trädäck och takförlängning
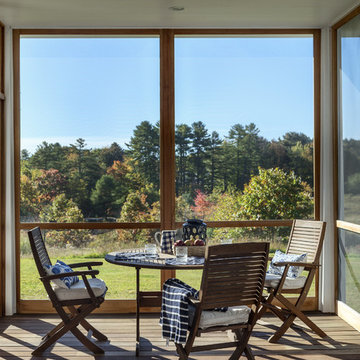
photography by Rob Karosis
Exempel på en mellanstor klassisk innätad veranda framför huset, med trädäck och takförlängning
Exempel på en mellanstor klassisk innätad veranda framför huset, med trädäck och takförlängning
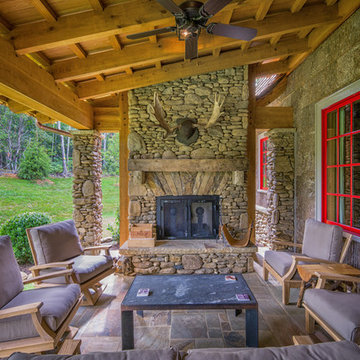
Western Red Cedar
© Carolina Timberworks
Idéer för att renovera en mellanstor rustik veranda på baksidan av huset, med naturstensplattor, takförlängning och en öppen spis
Idéer för att renovera en mellanstor rustik veranda på baksidan av huset, med naturstensplattor, takförlängning och en öppen spis
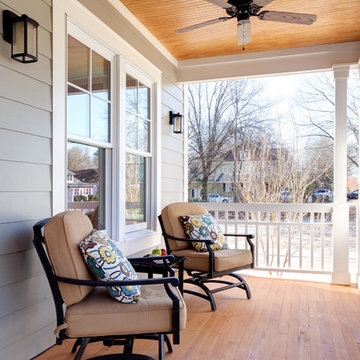
Sterling E Stevens
Klassisk inredning av en mellanstor veranda framför huset, med trädäck och takförlängning
Klassisk inredning av en mellanstor veranda framför huset, med trädäck och takförlängning
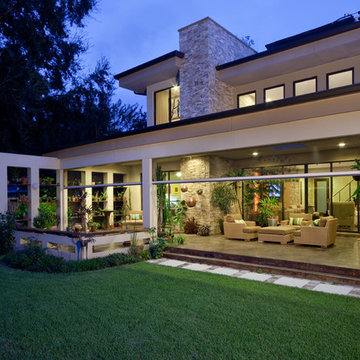
Exempel på en stor modern innätad veranda på baksidan av huset, med stämplad betong och takförlängning
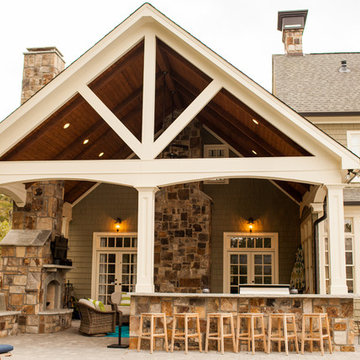
This gorgeous covered porch houses a large stone fireplace with seating walls and a fully-equipped outdoor kitchen and wraparound raised bar with seating for more than 10 guests making it the perfect spot for entertaining. The custom tongue and groove ceilings with exposed beams, can lights, and ceiling fans add just the right ambiance to this comfortable, elegant outdoor living space.

When Cummings Architects first met with the owners of this understated country farmhouse, the building’s layout and design was an incoherent jumble. The original bones of the building were almost unrecognizable. All of the original windows, doors, flooring, and trims – even the country kitchen – had been removed. Mathew and his team began a thorough design discovery process to find the design solution that would enable them to breathe life back into the old farmhouse in a way that acknowledged the building’s venerable history while also providing for a modern living by a growing family.
The redesign included the addition of a new eat-in kitchen, bedrooms, bathrooms, wrap around porch, and stone fireplaces. To begin the transforming restoration, the team designed a generous, twenty-four square foot kitchen addition with custom, farmers-style cabinetry and timber framing. The team walked the homeowners through each detail the cabinetry layout, materials, and finishes. Salvaged materials were used and authentic craftsmanship lent a sense of place and history to the fabric of the space.
The new master suite included a cathedral ceiling showcasing beautifully worn salvaged timbers. The team continued with the farm theme, using sliding barn doors to separate the custom-designed master bath and closet. The new second-floor hallway features a bold, red floor while new transoms in each bedroom let in plenty of light. A summer stair, detailed and crafted with authentic details, was added for additional access and charm.
Finally, a welcoming farmer’s porch wraps around the side entry, connecting to the rear yard via a gracefully engineered grade. This large outdoor space provides seating for large groups of people to visit and dine next to the beautiful outdoor landscape and the new exterior stone fireplace.
Though it had temporarily lost its identity, with the help of the team at Cummings Architects, this lovely farmhouse has regained not only its former charm but also a new life through beautifully integrated modern features designed for today’s family.
Photo by Eric Roth
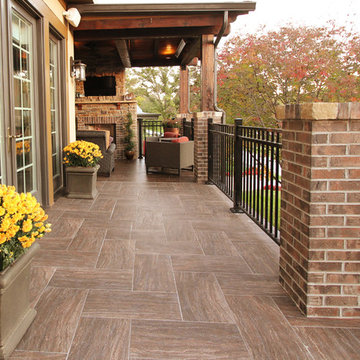
Lindsey Denny
Inredning av en rustik stor terrass på baksidan av huset, med en öppen spis och takförlängning
Inredning av en rustik stor terrass på baksidan av huset, med en öppen spis och takförlängning
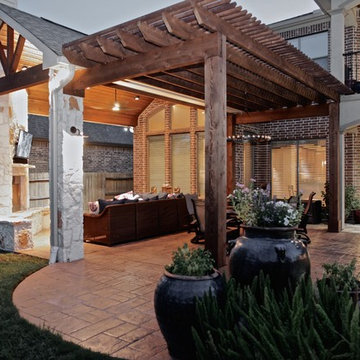
Tradition Outdoor Living, LLC. We are a builder offering custom patio covers, outdoor kitchens, fireplaces, pergolas, hardscapes, and much more. We are focused on bettering the homeowners outdoor living experience. Although we service the entire Houston area, we do most of our projects in Katy TX which is were we are located.
22 654 foton på utomhusdesign, med takförlängning
5





