Sortera efter:
Budget
Sortera efter:Populärt i dag
101 - 120 av 22 654 foton
Artikel 1 av 3
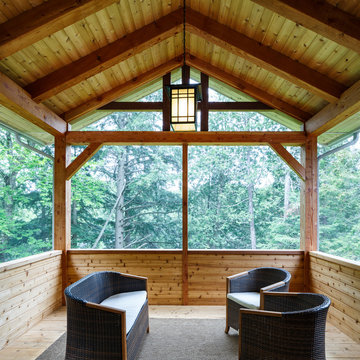
Cedar timber frame screen porch in the forest
Idéer för att renovera en liten rustik innätad veranda på baksidan av huset, med takförlängning och trädäck
Idéer för att renovera en liten rustik innätad veranda på baksidan av huset, med takförlängning och trädäck
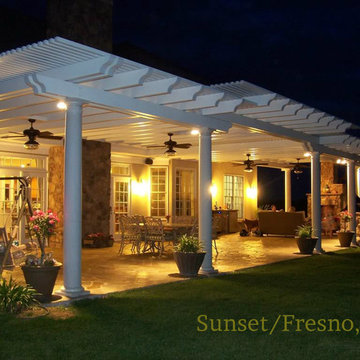
Sunset Construction and Design specializes in creating residential patio retreats, outdoor kitchens with fireplaces and luxurious outdoor living rooms. Our design-build service can turn an ordinary back yard into a natural extension of your home giving you a whole new dimension for entertaining or simply unwinding at the end of the day.
Today, almost any activity you enjoy inside your home you can bring to the outside. Depending on your budget, your outdoor room can be simple, with a stamped concrete patio, a grill and a table for dining, or more elaborate with a fully functional outdoor kitchen complete with concrete countertops for preparing and serving food, a sink and a refrigerator. You can take the concept even further by adding such amenities as a concrete pizza oven, a fireplace or fire-pit, a concrete bar-top for serving cocktails, an architectural concrete fountain, landscape lighting and concrete statuary.
Cooking
Something to cook with, such as a barbecue grill or wood-fired pizza oven, and countertops for food preparation and serving are key elements in a well-designed outdoor kitchen. Concrete countertops offer the advantages of weather resistance and versatility, since they can be formed into any shape you desire to suit the space. A coat of sealer will simplify cleanup by protecting your countertop from stains. Other amenities, such as concrete bar-tops and outdoor sinks with plumbing, can expand your entertainment options.
Hearth
Wood-burning or gas fireplaces, fire pits, chimineas and portable patio heaters extend the enjoyment of outdoor living well into the evening while creating a cozy conversation area for people to gather around.
If you’re interested in converting a boring back yard or starting from scratch in a new home, look us up! A great patio and outdoor living area can easily be yours. Greg, Sunset Construction & Design in Fresno, CA.
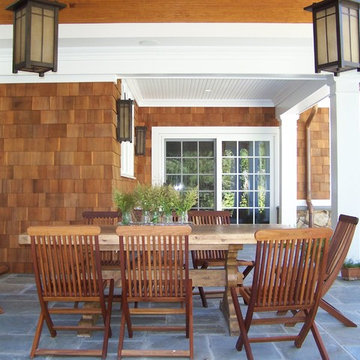
Inspiration för mellanstora lantliga uteplatser på baksidan av huset, med kakelplattor och takförlängning
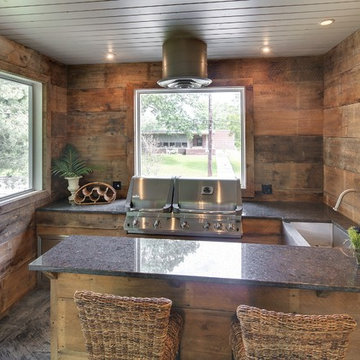
Huge screened in porch with outdoor grill and industrial level exhaust vent. Fireplace with stone surround and extra dining area.
Idéer för att renovera en stor vintage veranda på baksidan av huset, med utekök, stämplad betong och takförlängning
Idéer för att renovera en stor vintage veranda på baksidan av huset, med utekök, stämplad betong och takförlängning
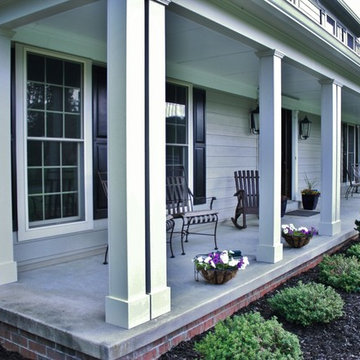
In this image, you can see the Cobble Stone columns installed that create an elegant appearance of the front porch and dimension to the window trim as well. The contrast of the two colors brings out the architecture of the home. Creating depth can make any homes appearance elegant and welcoming.
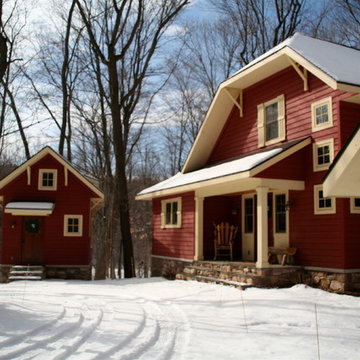
© Todd J. Nunemaker, Architect
Idéer för att renovera en mellanstor amerikansk veranda framför huset, med naturstensplattor och takförlängning
Idéer för att renovera en mellanstor amerikansk veranda framför huset, med naturstensplattor och takförlängning
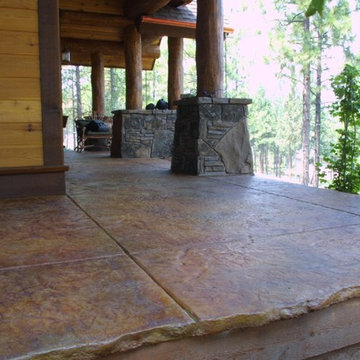
Foto på en mycket stor rustik veranda på baksidan av huset, med takförlängning och stämplad betong
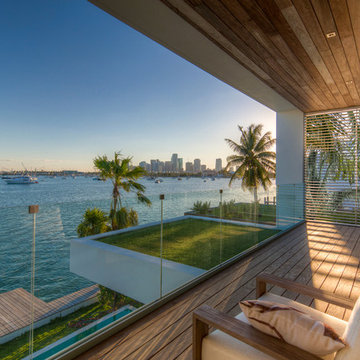
Photography © Calder Wilson
Foto på en mellanstor funkis balkong, med takförlängning och räcke i glas
Foto på en mellanstor funkis balkong, med takförlängning och räcke i glas
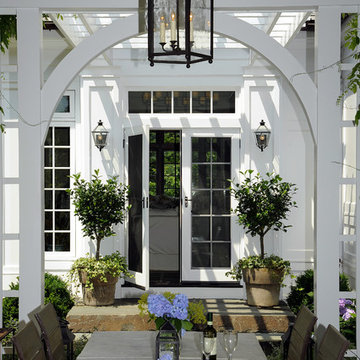
Carol Kurth Architecture, PC , Peter Krupenye Photography
Idéer för en stor klassisk uteplats på baksidan av huset, med takförlängning och en öppen spis
Idéer för en stor klassisk uteplats på baksidan av huset, med takförlängning och en öppen spis
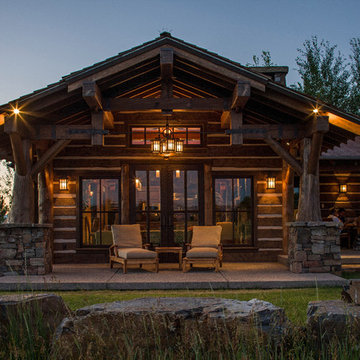
Inspiration för mellanstora rustika uteplatser på baksidan av huset, med takförlängning och betongplatta
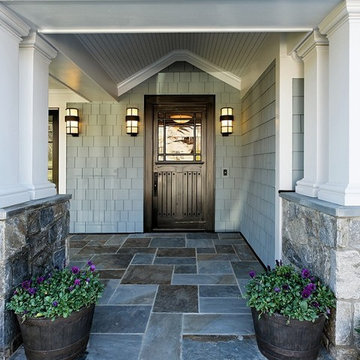
Exempel på en stor klassisk veranda framför huset, med naturstensplattor och takförlängning

Modern mahogany deck. On the rooftop, a perimeter trellis frames the sky and distant view, neatly defining an open living space while maintaining intimacy. A modern steel stair with mahogany threads leads to the headhouse.
Photo by: Nat Rea Photography
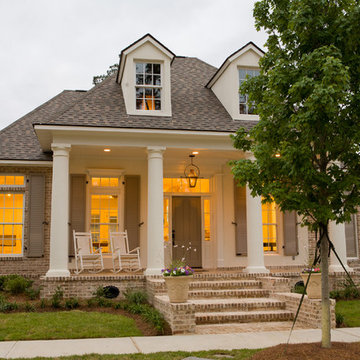
Tuscan Columns & Brick Porch
Foto på en stor vintage veranda framför huset, med marksten i tegel och takförlängning
Foto på en stor vintage veranda framför huset, med marksten i tegel och takförlängning
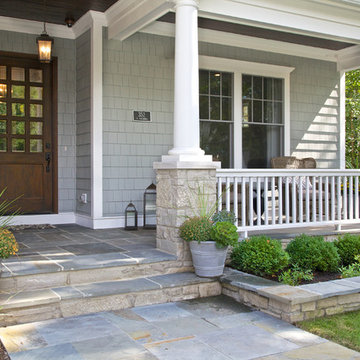
Krista Sobkowiak
Idéer för en stor maritim veranda framför huset, med naturstensplattor och takförlängning
Idéer för en stor maritim veranda framför huset, med naturstensplattor och takförlängning
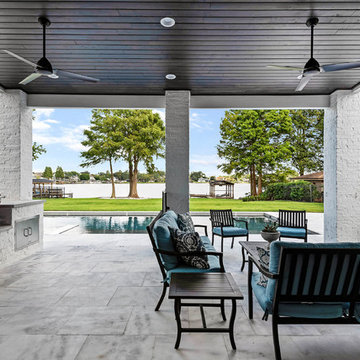
Inredning av en klassisk stor uteplats på baksidan av huset, med utekök, kakelplattor och takförlängning

Outdoor living at its finest. Stained ceilings, rock mantle and bluestone flooring complement each other and provide durability in the weather.
Idéer för en stor maritim uteplats på baksidan av huset, med utekök, naturstensplattor och takförlängning
Idéer för en stor maritim uteplats på baksidan av huset, med utekök, naturstensplattor och takförlängning

The newly added screened porch looks like it has always been there. The arch and screen details mimic the original design of the covered back entry. Design and construction by Meadowlark Design + Build in Ann Arbor, Michigan. Photography by Joshua Caldwell.
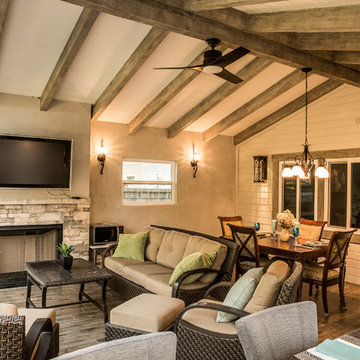
Idéer för en mellanstor klassisk uteplats på baksidan av huset, med utekök, trädäck och takförlängning

This transitional timber frame home features a wrap-around porch designed to take advantage of its lakeside setting and mountain views. Natural stone, including river rock, granite and Tennessee field stone, is combined with wavy edge siding and a cedar shingle roof to marry the exterior of the home with it surroundings. Casually elegant interiors flow into generous outdoor living spaces that highlight natural materials and create a connection between the indoors and outdoors.
Photography Credit: Rebecca Lehde, Inspiro 8 Studios

Lanai and outdoor kitchen with blue and white tile backsplash and wicker furniture for outdoor dining and lounge space overlooking the pool. Project featured in House Beautiful & Florida Design.
Interiors & Styling by Summer Thornton.
Photos by Brantley Photography
22 654 foton på utomhusdesign, med takförlängning
6





