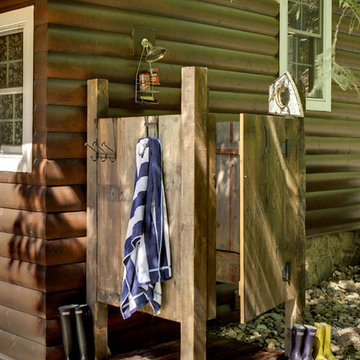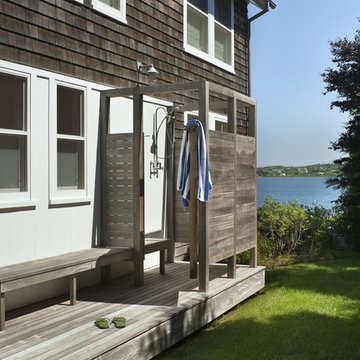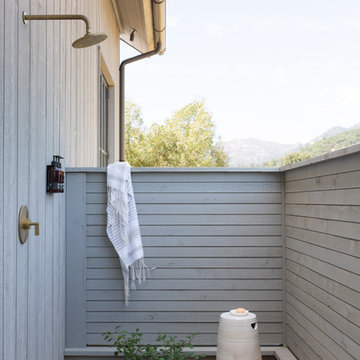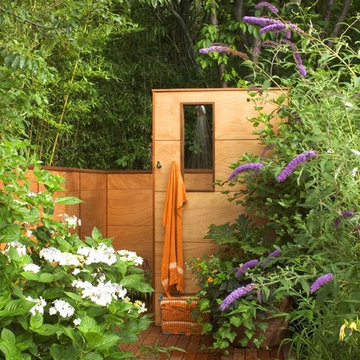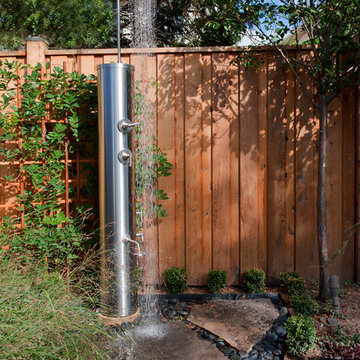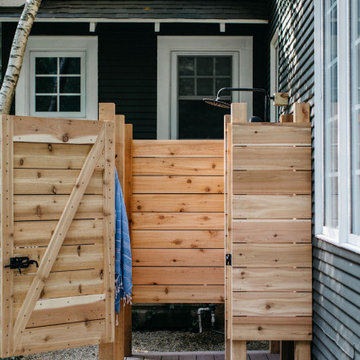Sortera efter:
Budget
Sortera efter:Populärt i dag
61 - 80 av 1 533 foton
Artikel 1 av 2
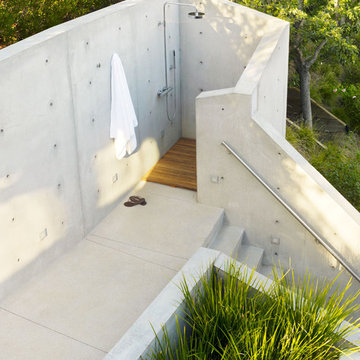
Photography: Eric Staudenmaier
Modern inredning av en uteplats, med utedusch
Modern inredning av en uteplats, med utedusch
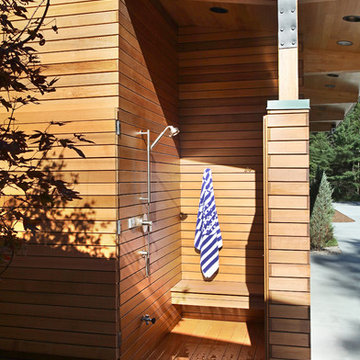
Photos by Jeff Garland Photography
Inredning av en modern terrass, med utedusch
Inredning av en modern terrass, med utedusch

Exterior; Photo Credit: Bruce Martin
Idéer för en liten modern uteplats längs med huset, med trädäck, utedusch och takförlängning
Idéer för en liten modern uteplats längs med huset, med trädäck, utedusch och takförlängning
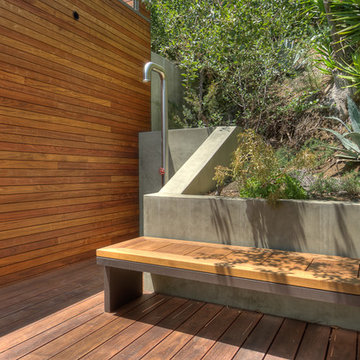
Photo by Richard Horn, negative-altitude.com
Inspiration för industriella uteplatser, med utedusch
Inspiration för industriella uteplatser, med utedusch
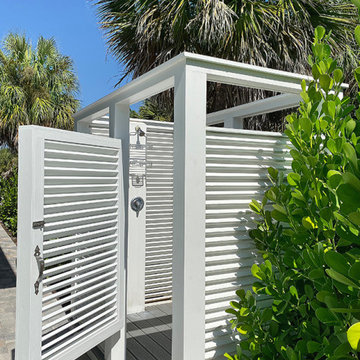
Outdoor shower to wash off sand from the beach and to service the pool area. Photography by Diana Todorova
Idéer för en mellanstor maritim uteplats på baksidan av huset, med utedusch och marksten i betong
Idéer för en mellanstor maritim uteplats på baksidan av huset, med utedusch och marksten i betong
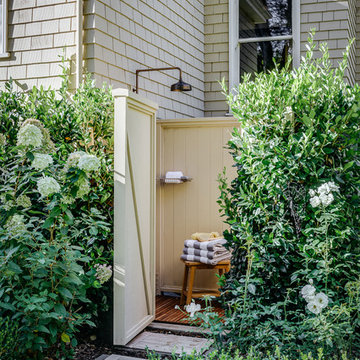
As long as weather permits, there is no greater pleasure on Earth than an outdoor shower.
Photo: Christopher Stark
Idéer för att renovera en mellanstor vintage uteplats, med utedusch
Idéer för att renovera en mellanstor vintage uteplats, med utedusch
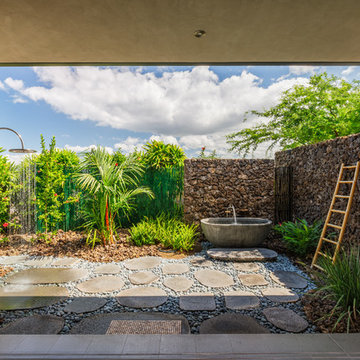
Inspiration för en mellanstor tropisk uteplats på baksidan av huset, med naturstensplattor och utedusch
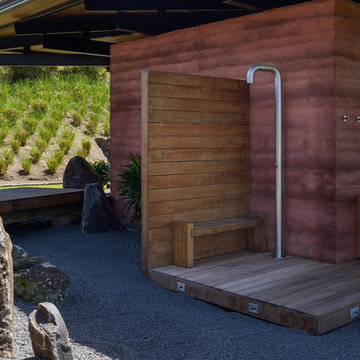
Inspiration för en funkis uteplats på baksidan av huset, med utedusch och trädäck
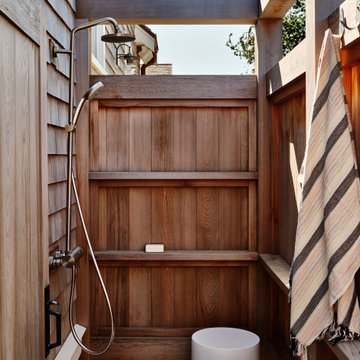
Red Cedar outdoor shower
Exempel på en mellanstor maritim uteplats på baksidan av huset, med utedusch, trädäck och en pergola
Exempel på en mellanstor maritim uteplats på baksidan av huset, med utedusch, trädäck och en pergola

A square deck doesn’t have to be boring – just tilt the squares on an angle.
This client had a big wish list:
A screen porch was created under an existing elevated room.
A large upper deck for dining was waterproofed with EPDM roofing. This made for a large dry area on the lower deck furnished with couches, a television, spa, recessed lighting, and paddle fans.
An outdoor shower is enclosed under the stairs. For code purposes, we call it a rinsing station.
A small roof extension to the existing house provides covering and a spot for a hanging daybed.
The design also includes a live edge slab installed as a bar top at which to enjoy a casual drink while watching the children in the yard.
The lower deck leads down two more steps to the fire pit.
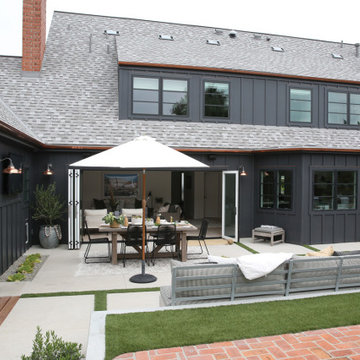
Create a stunning entrance inside and outside your home. Milgard® Ultra™ Series | C650 French patio doors with stark white framed interior creates a unique look for your patio.
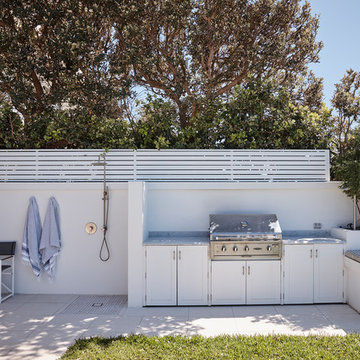
In a unique location on a clifftop overlooking the ocean, an existing pool and rear garden was transformed inline with the ‘Hamptons’ style interiors of the home. The shape of an existing pool was changed to allow for more lawn and usable space. New tiling, rendered walls, planters and salt tolerant planting brought the garden up to date.
The existing undercover alfresco area in this Dover Heights family garden was opened up by lowering the tiling level to create internal height and a sense of spaciousness. The colour palette was purposely limited to match the house with white light greys, green plantings and blue in the furnishings and pool. The addition of a built in BBQ with shaker profile cupboards and marble bench top references the interior styling and brings sophistication to the outdoor space. Baby blue pool lounges and wicker furniture add to the ‘Hamptons’ feel.
Contemporary planters with Bougainvillea has been used to provide a splash of colour along the roof line for most of the year. In a side courtyard synthetic lawn was added to create a children’s play area, complete with elevated fort, cubby house and climbing wall.
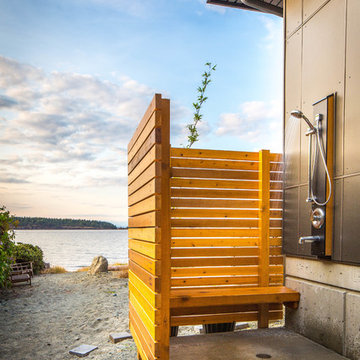
From the beach to the shower is the way to live. Here is a custom built wood outdoor shower with a bench on a solid concrete slab that is properly drained. It even has a lower faucet for washing the dog after a play on the beach.
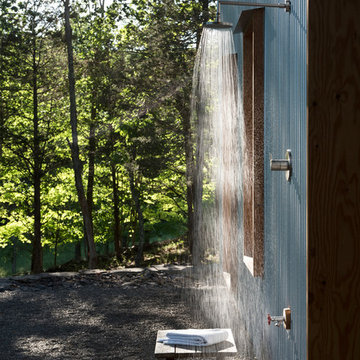
Exempel på en mellanstor modern uteplats längs med huset, med utedusch och grus
1 533 foton på utomhusdesign, med utedusch
4






