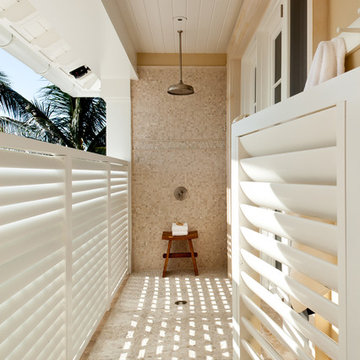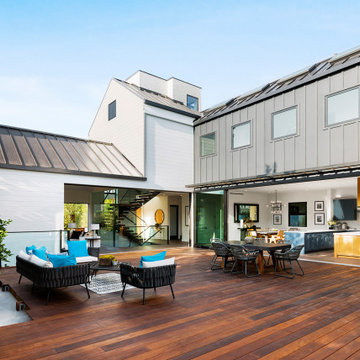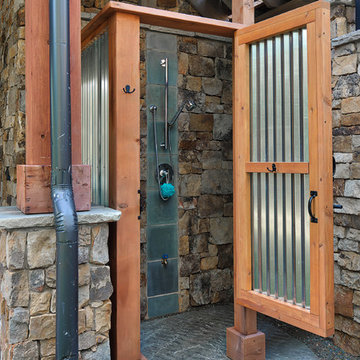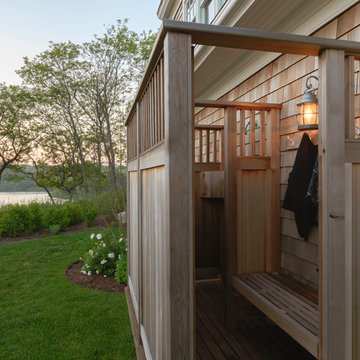Sortera efter:
Budget
Sortera efter:Populärt i dag
61 - 80 av 1 533 foton
Artikel 1 av 2
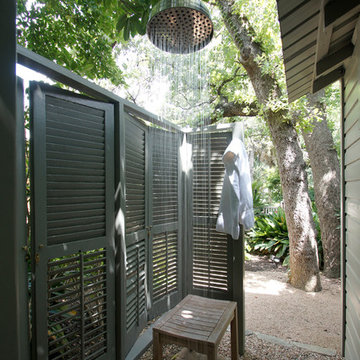
Meier Residential, LLC
Inspiration för en vintage uteplats på baksidan av huset, med grus, takförlängning och utedusch
Inspiration för en vintage uteplats på baksidan av huset, med grus, takförlängning och utedusch
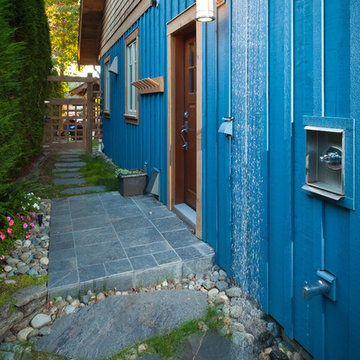
Bright Idea Photography
Inspiration för klassiska uteplatser längs med huset, med utedusch
Inspiration för klassiska uteplatser längs med huset, med utedusch
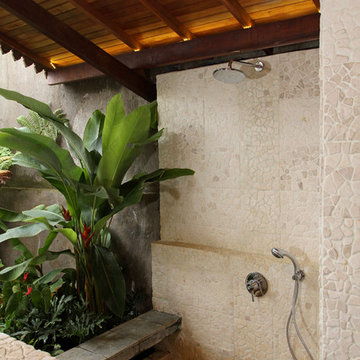
Semi outdoor shower room is covered with random patterned beige tumble stone mosaic. A grey andesite stone floating bench is made on the left for seating and border. Shower room is shaded naturally by greenery.
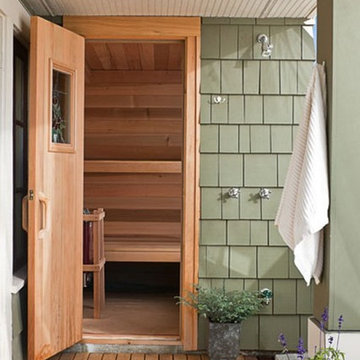
Secret sauna and outdoor shower under the new 2nd story addtion.
Klassisk inredning av en mellanstor uteplats på baksidan av huset, med utedusch, trädäck och takförlängning
Klassisk inredning av en mellanstor uteplats på baksidan av huset, med utedusch, trädäck och takförlängning

We converted an underused back yard into a modern outdoor living space. A cedar soaking tub exists for year-round use, and a fire pit, outdoor shower, and dining area with fountain complete the functions. A bright tiled planter anchors an otherwise neutral space. The decking is ipe hardwood, the fence is stained cedar, and cast concrete with gravel adds texture at the fire pit. Photos copyright Laurie Black Photography.
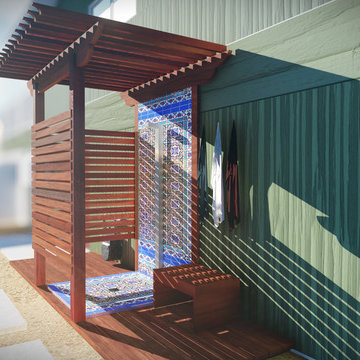
Red Mangaris
Inspiration för en liten amerikansk uteplats längs med huset, med utedusch, marksten i betong och en pergola
Inspiration för en liten amerikansk uteplats längs med huset, med utedusch, marksten i betong och en pergola
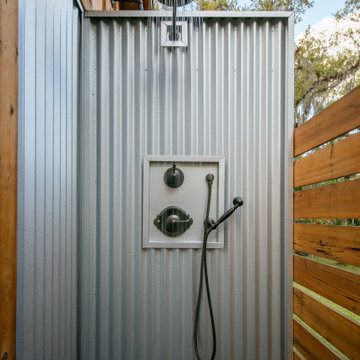
Cabana Cottage- Florida Cracker inspired kitchenette and bath house, separated by a dog-trot
Bild på en liten lantlig terrass på baksidan av huset, med utedusch
Bild på en liten lantlig terrass på baksidan av huset, med utedusch
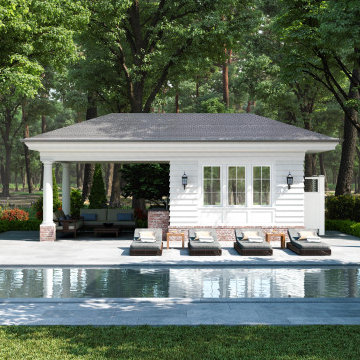
Idéer för en liten klassisk uteplats på baksidan av huset, med utedusch, naturstensplattor och takförlängning
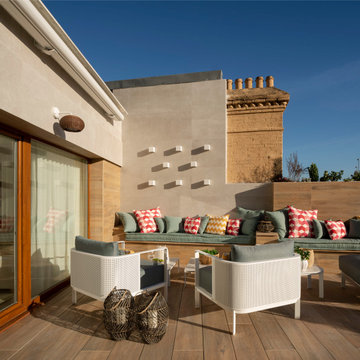
Proyecto de decoración de reforma integral de vivienda: Sube Interiorismo, Bilbao.
Fotografía Erlantz Biderbost
Exempel på en stor klassisk takterrass, med utedusch och markiser
Exempel på en stor klassisk takterrass, med utedusch och markiser
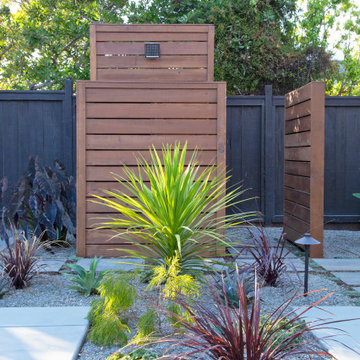
This spacious, multi-level backyard in San Luis Obispo, CA, once completely underutilized and overtaken by weeds, was converted into the ultimate outdoor entertainment space with a custom pool and spa as the centerpiece. A cabana with a built-in storage bench, outdoor TV and wet bar provide a protected place to chill during hot pool days, and a screened outdoor shower nearby is perfect for rinsing off after a dip. A hammock attached to the master deck and the adjacent pool deck are ideal for relaxing and soaking up some rays. The stone veneer-faced water feature wall acts as a backdrop for the pool area, and transitions into a retaining wall dividing the upper and lower levels. An outdoor sectional surrounds a gas fire bowl to create a cozy spot to entertain in the evenings, with string lights overhead for ambiance. A Belgard paver patio connects the lounge area to the outdoor kitchen with a Bull gas grill and cabinetry, polished concrete counter tops, and a wood bar top with seating. The outdoor kitchen is tucked in next to the main deck, one of the only existing elements that remain from the previous space, which now functions as an outdoor dining area overlooking the entire yard. Finishing touches included low-voltage LED landscape lighting, pea gravel mulch, and lush planting areas and outdoor decor.
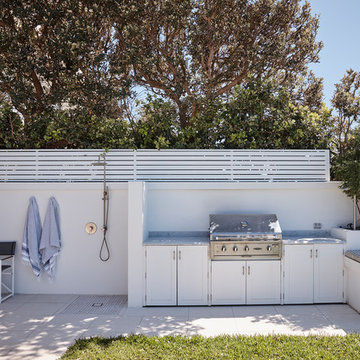
In a unique location on a clifftop overlooking the ocean, an existing pool and rear garden was transformed inline with the ‘Hamptons’ style interiors of the home. The shape of an existing pool was changed to allow for more lawn and usable space. New tiling, rendered walls, planters and salt tolerant planting brought the garden up to date.
The existing undercover alfresco area in this Dover Heights family garden was opened up by lowering the tiling level to create internal height and a sense of spaciousness. The colour palette was purposely limited to match the house with white light greys, green plantings and blue in the furnishings and pool. The addition of a built in BBQ with shaker profile cupboards and marble bench top references the interior styling and brings sophistication to the outdoor space. Baby blue pool lounges and wicker furniture add to the ‘Hamptons’ feel.
Contemporary planters with Bougainvillea has been used to provide a splash of colour along the roof line for most of the year. In a side courtyard synthetic lawn was added to create a children’s play area, complete with elevated fort, cubby house and climbing wall.
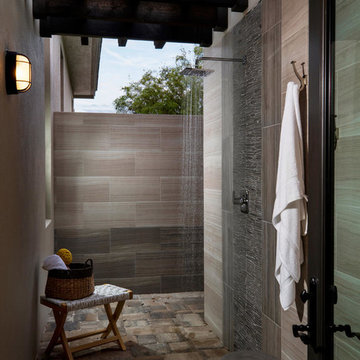
Luxurious master bath outdoor shower.
Bild på en stor vintage uteplats längs med huset, med utedusch och en pergola
Bild på en stor vintage uteplats längs med huset, med utedusch och en pergola
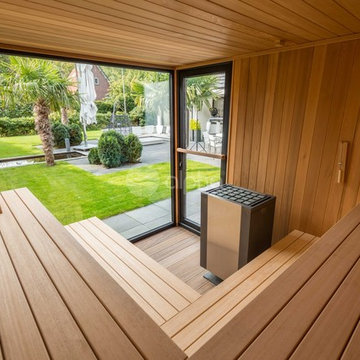
Alpha Wellness Sensations is the world's leading manufacturer of custom saunas, luxury infrared cabins, professional steam rooms, immersive salt caves, built-in ice chambers and experience showers for residential and commercial clients.
Our company is the dominating custom wellness provider in Europe for more than 35 years. All of our products are fabricated in Europe, 100% hand-crafted and fully compliant with EU’s rigorous product safety standards. We use only certified wood suppliers and have our own research & engineering facility where we developed our proprietary heating mediums. We keep our wood organically clean and never use in production any glues, polishers, pesticides, sealers or preservatives.
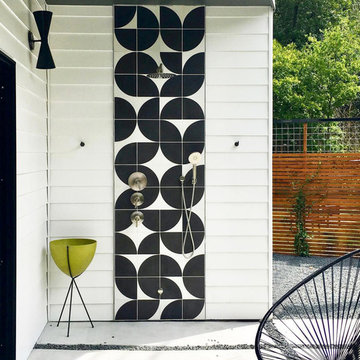
Photography by MF Architecture
Foto på en 60 tals uteplats på baksidan av huset, med utedusch och takförlängning
Foto på en 60 tals uteplats på baksidan av huset, med utedusch och takförlängning
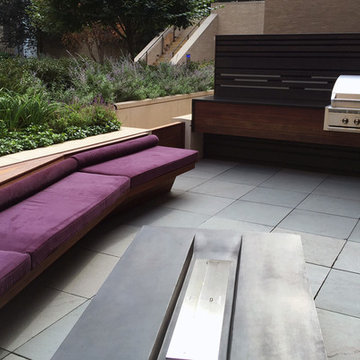
Idéer för mellanstora funkis uteplatser på baksidan av huset, med utedusch och naturstensplattor
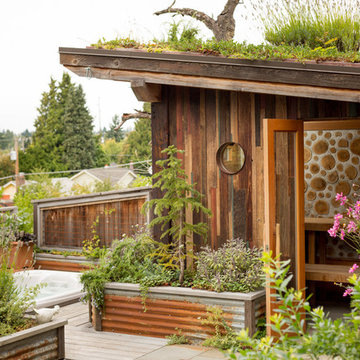
Photo by Alex Crook
https://www.alexcrook.com/
Design by Judson Sullivan
http://www.cultivarllc.com/
1 533 foton på utomhusdesign, med utedusch
4






