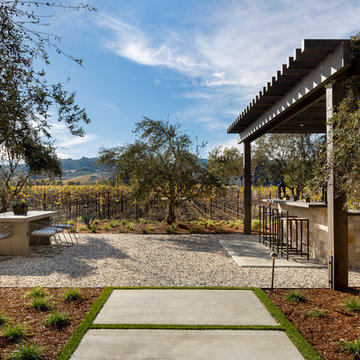9 448 foton på utomhusdesign på baksidan av huset, med ett lusthus
Sortera efter:
Budget
Sortera efter:Populärt i dag
21 - 40 av 9 448 foton
Artikel 1 av 3
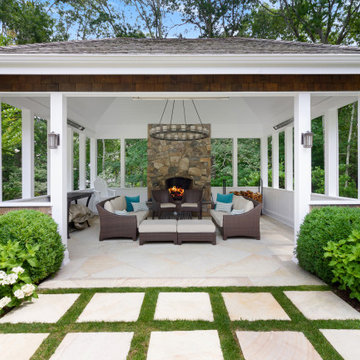
Idéer för att renovera en mellanstor vintage uteplats på baksidan av huset, med en eldstad, kakelplattor och ett lusthus
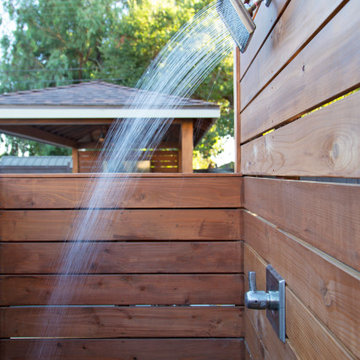
This spacious, multi-level backyard in San Luis Obispo, CA, once completely underutilized and overtaken by weeds, was converted into the ultimate outdoor entertainment space with a custom pool and spa as the centerpiece. A cabana with a built-in storage bench, outdoor TV and wet bar provide a protected place to chill during hot pool days, and a screened outdoor shower nearby is perfect for rinsing off after a dip. A hammock attached to the master deck and the adjacent pool deck are ideal for relaxing and soaking up some rays. The stone veneer-faced water feature wall acts as a backdrop for the pool area, and transitions into a retaining wall dividing the upper and lower levels. An outdoor sectional surrounds a gas fire bowl to create a cozy spot to entertain in the evenings, with string lights overhead for ambiance. A Belgard paver patio connects the lounge area to the outdoor kitchen with a Bull gas grill and cabinetry, polished concrete counter tops, and a wood bar top with seating. The outdoor kitchen is tucked in next to the main deck, one of the only existing elements that remain from the previous space, which now functions as an outdoor dining area overlooking the entire yard. Finishing touches included low-voltage LED landscape lighting, pea gravel mulch, and lush planting areas and outdoor decor.
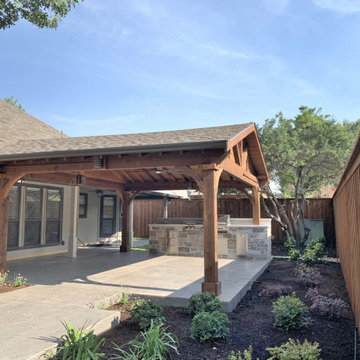
Complete transformation of an older backyard into an amazing area for outdoor living and entertaining. Please see our before and after pictures.
Exempel på en stor rustik uteplats på baksidan av huset, med stämplad betong och ett lusthus
Exempel på en stor rustik uteplats på baksidan av huset, med stämplad betong och ett lusthus

Bild på en stor vintage uteplats på baksidan av huset, med utekök, naturstensplattor och ett lusthus
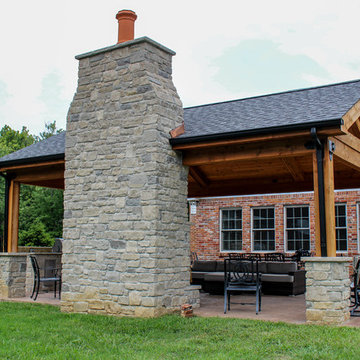
An enchanting outdoor room space with a beautiful fireplace, custom stamped concrete, and an outdoor kitchen.
Foto på en mellanstor uteplats på baksidan av huset, med utekök, stämplad betong och ett lusthus
Foto på en mellanstor uteplats på baksidan av huset, med utekök, stämplad betong och ett lusthus
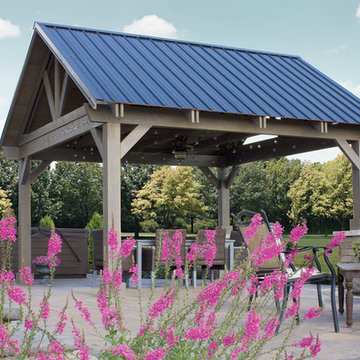
Pavilions have a pitched roof design, more like a traditional house. They don't have walls, and are framed with posts. We can customize many things about the pavilions to fit your style and taste.
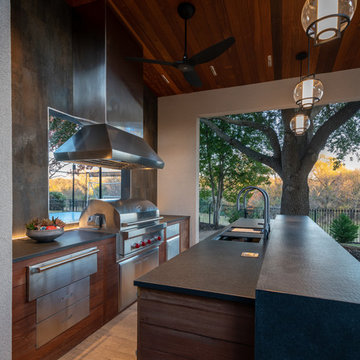
An Ipe ceiling overlooks a landscape of black granite, sparkling stainless steel cabinets and appliances, and ceramic wood-look floor tile. Lighting behind the grill adds an eye-catching accent.
Michael Hunter photography

Landscape/exterior design - Molly Wood Garden Design
Design - Mindy Gayer Design
Photo - Lane Dittoe
Idéer för att renovera en maritim uteplats på baksidan av huset, med marksten i tegel och ett lusthus
Idéer för att renovera en maritim uteplats på baksidan av huset, med marksten i tegel och ett lusthus
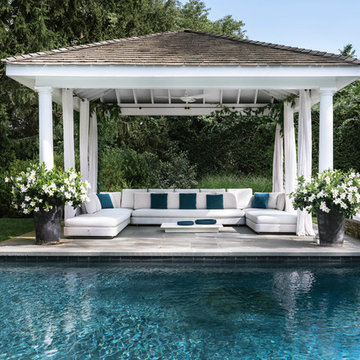
The Watermill House is a beautiful example of a classic Hamptons wood shingle style home. The design and renovation would maintain the character of the exterior while transforming the interiors to create an open and airy getaway for a busy and active family. The house comfortably sits within its one acre lot surrounded by tall hedges, old growth trees, and beautiful hydrangeas. The landscape influenced the design approach of the main floor interiors. Walls were removed and the kitchen was relocated to the front of the house to create an open plan for better flow and views to both the front and rear yards. The kitchen was designed to be both practical and beautiful. The u-shape design features modern appliances, white cabinetry and Corian countertops, and is anchored by a beautiful island with a knife-edge marble countertop. The island and the dining room table create a strong axis to the living room at the rear of the house. To further strengthen the connection to the outdoor decks and pool area of the rear yard, a full height sliding glass window system was installed. The clean lines and modern profiles of the window frames create unobstructed views and virtually remove the barrier between the interior and exterior spaces. The open plan allowed a new sitting area to be created between the dining room and stair. A screen, comprised of vertical fins, allows for a degree of openness, while creating enough separation to make the sitting area feel comfortable and nestled in its own area. The stair at the entry of the house was redesigned to match the new elegant and sophisticated spaces connected to it. New treads were installed to articulate and contrast the soft palette of finishes of the floors, walls, and ceilings. The new metal and glass handrail was intended to reduce visual noise and create subtle reflections of light.
Photo by Guillaume Gaudet

Every day is a vacation in this Thousand Oaks Mediterranean-style outdoor living paradise. This transitional space is anchored by a serene pool framed by flagstone and elegant landscaping. The outdoor living space emphasizes the natural beauty of the surrounding area while offering all the advantages and comfort of indoor amenities, including stainless-steel appliances, custom beverage fridge, and a wood-burning fireplace. The dark stain and raised panel detail of the cabinets pair perfectly with the El Dorado stone pulled throughout this design; and the airy combination of chandeliers and natural lighting produce a charming, relaxed environment.
Flooring
Kitchen and Pool Areas: Concrete
Deck: Fiberon deck material
Light Fixtures: Chandelier
Stone/Masonry: El Dorado
Photographer: Tom Clary
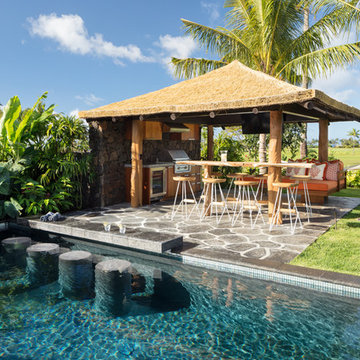
The Pai Pai is the automatic hangout spot for the whole family. Designed in a fun tropical style with a reed thatch ceiling, dark stained rafters, and Ohia log columns. The live edge bar faces the TV for watching the game while barbecuing and the orange built-in sofa makes relaxing a sinch. The pool features a swim-up bar and a hammock swings in the shade beneath the coconut trees.
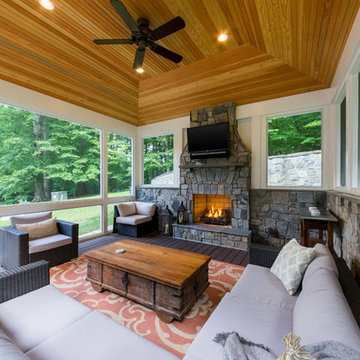
The homeowners had a very large and beautiful meadow-like backyard, surrounded by full grown trees and unfortunately mosquitoes. To minimize mosquito exposure for them and their baby, they needed a screened porch to be able to enjoy meals and relax in the beautiful outdoors. They also wanted a large deck/patio area for outdoor family and friends entertaining. We constructed an amazing detached oasis: an enclosed screened porch structure with all stone masonry fireplace, an integrated composite deck surface, large flagstone patio, and 2 flagstone walkways, which is also outfitted with a TV, gas fireplace, ceiling fan, recessed and accent lighting.

Photo: Scott Pease
Exempel på en mellanstor modern uteplats på baksidan av huset, med en öppen spis, naturstensplattor och ett lusthus
Exempel på en mellanstor modern uteplats på baksidan av huset, med en öppen spis, naturstensplattor och ett lusthus
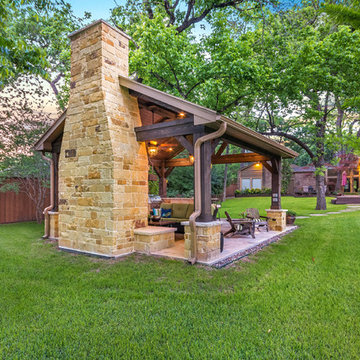
Click Photography
Inspiration för mellanstora rustika uteplatser på baksidan av huset, med utekök, kakelplattor och ett lusthus
Inspiration för mellanstora rustika uteplatser på baksidan av huset, med utekök, kakelplattor och ett lusthus
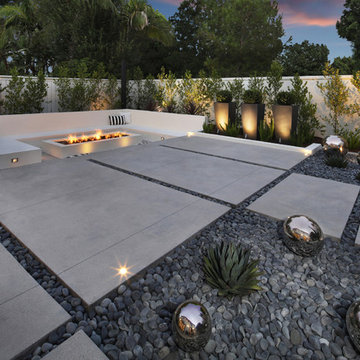
Idéer för att renovera en stor funkis uteplats på baksidan av huset, med en öppen spis, betongplatta och ett lusthus

Idéer för stora vintage uteplatser på baksidan av huset, med utekök, naturstensplattor och ett lusthus
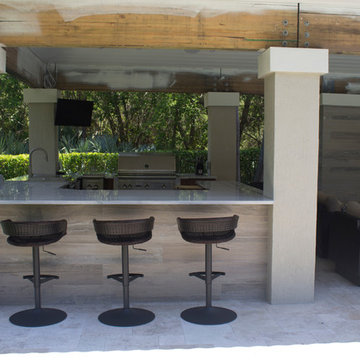
Beautiful outdoor kitchen complete with granite counter tops and stylized cabinets.
Klassisk inredning av en stor uteplats på baksidan av huset, med utekök, naturstensplattor och ett lusthus
Klassisk inredning av en stor uteplats på baksidan av huset, med utekök, naturstensplattor och ett lusthus
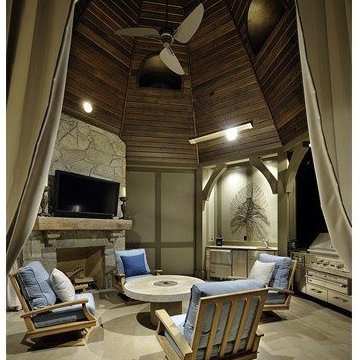
Inspiration för mellanstora klassiska uteplatser på baksidan av huset, med utekök, kakelplattor och ett lusthus
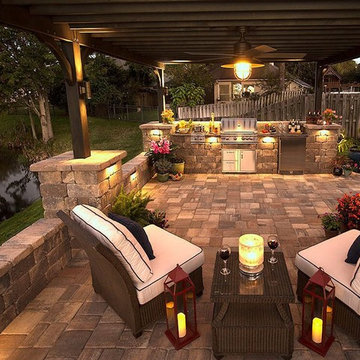
Bild på en mellanstor vintage uteplats på baksidan av huset, med utekök, marksten i betong och ett lusthus
9 448 foton på utomhusdesign på baksidan av huset, med ett lusthus
2






