9 448 foton på utomhusdesign på baksidan av huset, med ett lusthus
Sortera efter:
Budget
Sortera efter:Populärt i dag
121 - 140 av 9 448 foton
Artikel 1 av 3
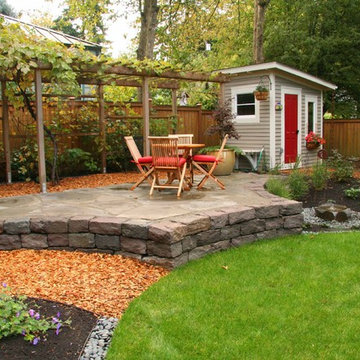
Idéer för att renovera en mellanstor vintage uteplats på baksidan av huset, med naturstensplattor, en fontän och ett lusthus
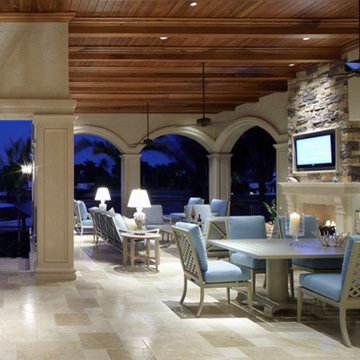
Indoor/outdoor living in southern Florida
complete with McKinnon & Harris furniture with Perennials indoor/outdoor fabric.
General Contractor: London Bay Homes
http://londonbay.com/

Inspiration för en stor vintage uteplats på baksidan av huset, med en eldstad, marksten i betong och ett lusthus

This custom pool and spa features an infinity edge with a tile spillover and beautiful cascading water feature. The open air gable roof cabana houses an outdoor kitchen with stainless steel appliances, raised bar area and a large custom stacked stone fireplace and seating area making it the ideal place for relaxing or entertaining.
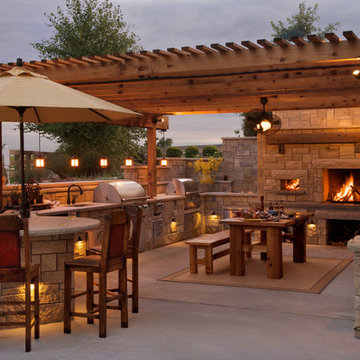
Foto på en mellanstor lantlig uteplats på baksidan av huset, med utekök, betongplatta och ett lusthus
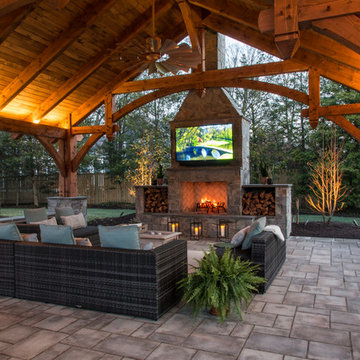
Klassisk inredning av en mellanstor uteplats på baksidan av huset, med naturstensplattor och ett lusthus

Inspiration för mellanstora klassiska uteplatser på baksidan av huset, med utekök, marksten i betong och ett lusthus
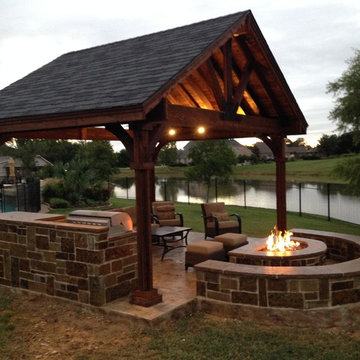
Idéer för att renovera en mellanstor amerikansk uteplats på baksidan av huset, med utekök, stämplad betong och ett lusthus
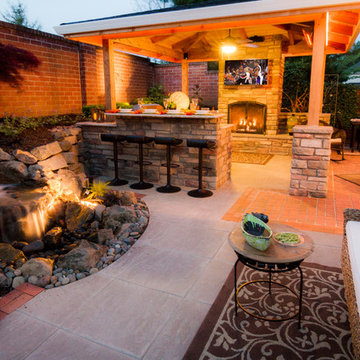
Covered structure with gas fireplace, outdoor tv. outdoor speakers, outdoor kitchen with bar, waterfeature with pondless effect, architectural slabs, brick patio, brick retaining wall, outdoor living space, oudoor dining area, outdoor lighting, granite countertops, outdoor overhead heater, exterior design, breezeway, privacy screening.
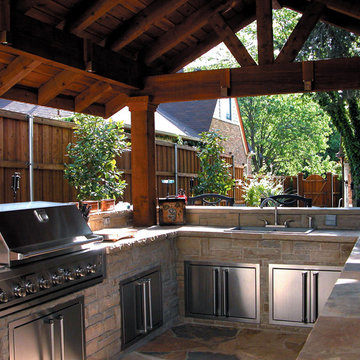
© Daniel Bowman Ashe www.visuocreative.com
for Dal-Rich Construction, Inc.
Inspiration för mellanstora klassiska uteplatser på baksidan av huset, med utekök, stämplad betong och ett lusthus
Inspiration för mellanstora klassiska uteplatser på baksidan av huset, med utekök, stämplad betong och ett lusthus

Landscaping done by Annapolis Landscaping ( www.annapolislandscaping.com)
Patio done by Beautylandscaping (www.beautylandscaping.com)
Inspiration för en stor vintage uteplats på baksidan av huset, med naturstensplattor och ett lusthus
Inspiration för en stor vintage uteplats på baksidan av huset, med naturstensplattor och ett lusthus
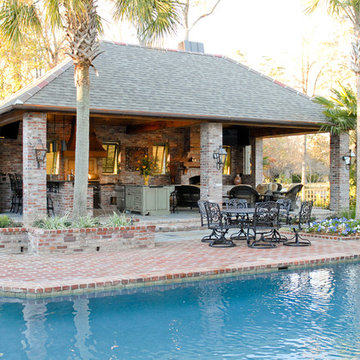
Bild på en stor medelhavsstil uteplats på baksidan av huset, med utekök, marksten i tegel och ett lusthus
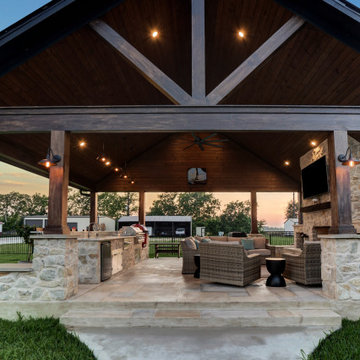
This home is on several acres, and the homeowner wanted a freestanding outdoor living room with a large kitchen and fireplace that matched their home.
The rustic/hill country vibe is just perfect. The rustic stone and dark stained columns and beams create this stunning outdoor space.
A walkway from the home to the new outdoor space was poured for easy access to the 624 SF freestanding living room. Everything was built to look original to the home – matching the siding, metal roof, and gel-stained Hardie on the columns and beams.
The flooring inside the space is hand-carved limecrete overlay in a travertine pattern. There are concrete pads on the outside for a smoker and plants.
The 18’ kitchen along one side has a grill, sink, fridge, storage, and a ceramic smoker. The granite is Fantasy Brown 3cm leather finish from InStyle Granite and Marble. The raised bar top provides plenty of space for dining outdoors. All the stone on the project is Colonial Monte Vista from Apex Stone.
The hearth and seat walls are topped with Ashton Moire ledge stone from Apex Stone. The custom-built fireplace is woodburning with storage on either side for wood storage. The ceiling is American Nut Brown pre-stained tongue and groove by Woodtone.
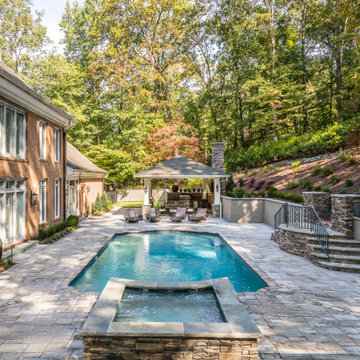
This North Buckhead project included refinishing the pool, adding a spa, and replacing the surround, stairs and existing gazebo. We used the gazebo space to create an outdoor kitchen and lounge pavilion, and we added a putting green.T he style combines the sophistication of the large Buckhead home with it’s beautiful woodsy surroundings. Stone is prominent throughout the pavilion/gazebo, adding a bit of rustic style. The vaulted ceiling is composed of rich cedar boards and contains plenty of lights that can be adjusted for the mood.
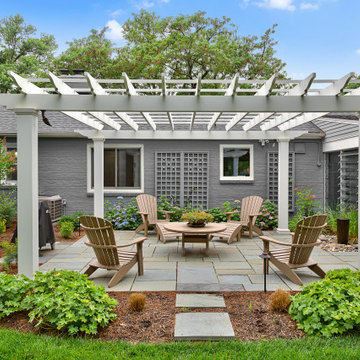
Idéer för en mellanstor klassisk uteplats på baksidan av huset, med marksten i betong och ett lusthus
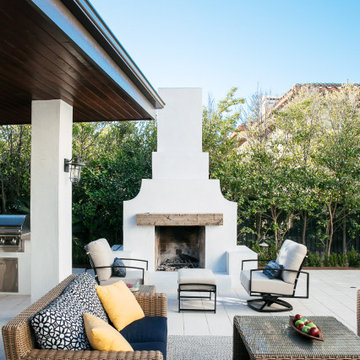
Refinished fireplace
Idéer för att renovera en stor funkis uteplats på baksidan av huset, med en eldstad, marksten i betong och ett lusthus
Idéer för att renovera en stor funkis uteplats på baksidan av huset, med en eldstad, marksten i betong och ett lusthus
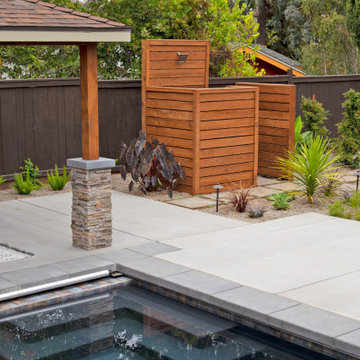
This spacious, multi-level backyard in San Luis Obispo, CA, once completely underutilized and overtaken by weeds, was converted into the ultimate outdoor entertainment space with a custom pool and spa as the centerpiece. A cabana with a built-in storage bench, outdoor TV and wet bar provide a protected place to chill during hot pool days, and a screened outdoor shower nearby is perfect for rinsing off after a dip. A hammock attached to the master deck and the adjacent pool deck are ideal for relaxing and soaking up some rays. The stone veneer-faced water feature wall acts as a backdrop for the pool area, and transitions into a retaining wall dividing the upper and lower levels. An outdoor sectional surrounds a gas fire bowl to create a cozy spot to entertain in the evenings, with string lights overhead for ambiance. A Belgard paver patio connects the lounge area to the outdoor kitchen with a Bull gas grill and cabinetry, polished concrete counter tops, and a wood bar top with seating. The outdoor kitchen is tucked in next to the main deck, one of the only existing elements that remain from the previous space, which now functions as an outdoor dining area overlooking the entire yard. Finishing touches included low-voltage LED landscape lighting, pea gravel mulch, and lush planting areas and outdoor decor.
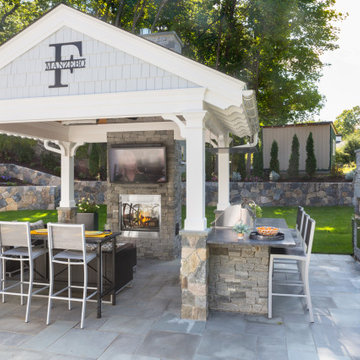
Idéer för stora vintage uteplatser på baksidan av huset, med utekök, naturstensplattor och ett lusthus
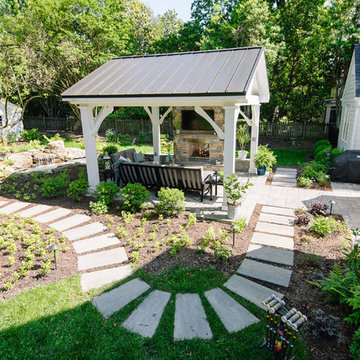
Klassisk inredning av en stor uteplats på baksidan av huset, med en eldstad, marksten i betong och ett lusthus
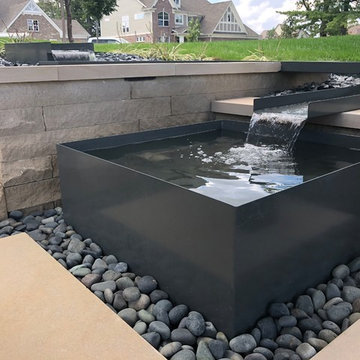
This water feature provides a wonderful calming effect throughout the space. Its positioning makes it a focal point from every seat for family and friends to enjoy. At night it is illuminated for an even more dramatic effect.
9 448 foton på utomhusdesign på baksidan av huset, med ett lusthus
7





