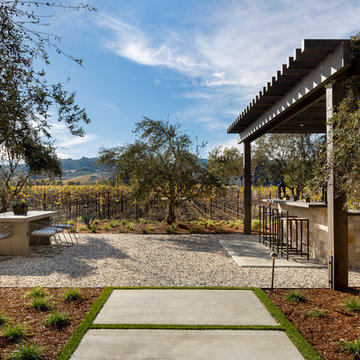9 457 foton på utomhusdesign på baksidan av huset, med ett lusthus
Sortera efter:
Budget
Sortera efter:Populärt i dag
201 - 220 av 9 457 foton
Artikel 1 av 3
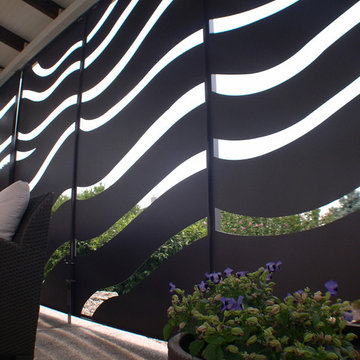
Betsy & Matt have a beautiful pool and patio, but an exposed location on a links golf course left nowhere to escape the afternoon sun and incessant wind. SCD was engaged to design and build an oasis of shade for lounging and entertaining as the focal point of this spectacular outdoor living space.
Design Criteria:
- Provide shelter from the sun and wind.
- Create a light and open area – avoid creating an enveloping “building”. More like a large umbrella than a small building.
- Design to harmonize with the client’s modern tastes, as expressed in the home’s interior.
- Create space for soft seating, bar seating and cooking, all within the “shade footprint” during the afternoon.
Special Features:
- Transitional/Modern design.
- Custom welded steel frame structure
- Roof framed with oversized Douglas Fir timbers.
- Custom fabricated sliding wind/sun screen panels. Laser-cut aluminum panels feature the work of local artist Chris Borai.
- Bar and outdoor kitchen area features granite tile countertops and stainless steel appliances.
- Technology features include Sunbrite outdoor televison, Apple TV & Sonos music systems.
- Sunbrella fabric canopies extend the shade over the bar and grill area.
Less
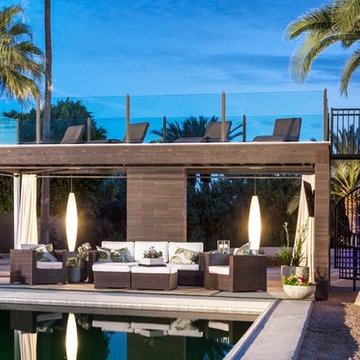
Inspiration för en funkis uteplats på baksidan av huset, med betongplatta och ett lusthus
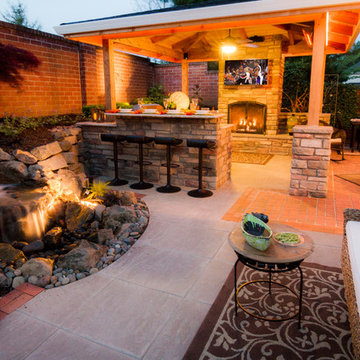
Covered structure with gas fireplace, outdoor tv. outdoor speakers, outdoor kitchen with bar, waterfeature with pondless effect, architectural slabs, brick patio, brick retaining wall, outdoor living space, oudoor dining area, outdoor lighting, granite countertops, outdoor overhead heater, exterior design, breezeway, privacy screening.
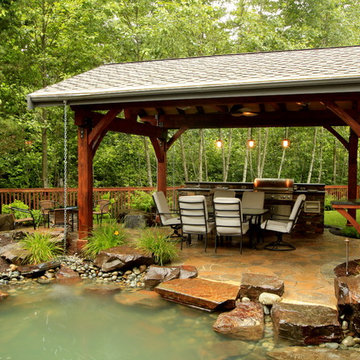
Inspiration för en stor vintage uteplats på baksidan av huset, med naturstensplattor och ett lusthus
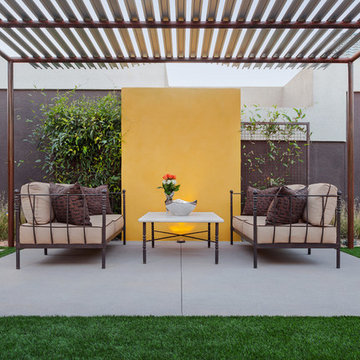
Leland Gebhardt
Idéer för en stor modern uteplats på baksidan av huset, med ett lusthus
Idéer för en stor modern uteplats på baksidan av huset, med ett lusthus
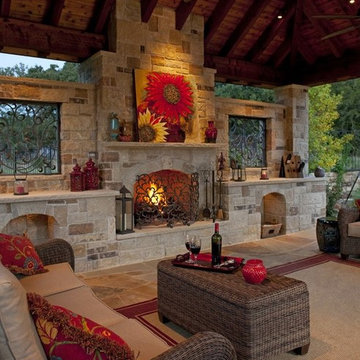
Custom built arbors are the first step in transforming your back yard into a useable area. A properly built arbor will provide the necessary retreat from the hot summer sun as well as creating a nice cozy feel in the evenings. Strategically placed lighting, fans, heaters and misters allow for year round use of your living area.
Originally called summerhouses, cabanas have emerged as one of today’s most desired outdoor living requirements. We create structures that serve as great gathering places including grill stations, fireplaces and even that special place for the TV.
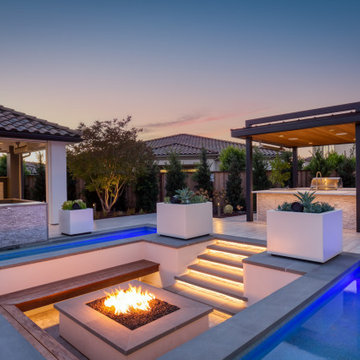
Ultimate luxury backyard. Designed for large parties and backyard oasis. Complete with pool, pool par, sunken fire pit, pool rain curtain, sunken outdoor kitchen, sunken fire pit, fireplace, covered pergolas drop down tv's and more!
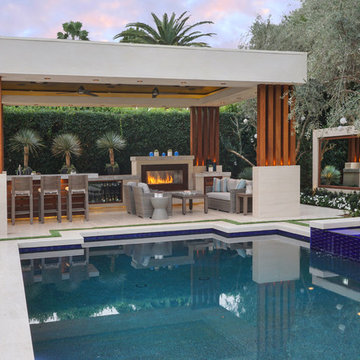
Landscape Design: AMS Landscape Design Studios, Inc. / Photography: Jeri Koegel
Idéer för stora funkis uteplatser på baksidan av huset, med utekök, naturstensplattor och ett lusthus
Idéer för stora funkis uteplatser på baksidan av huset, med utekök, naturstensplattor och ett lusthus
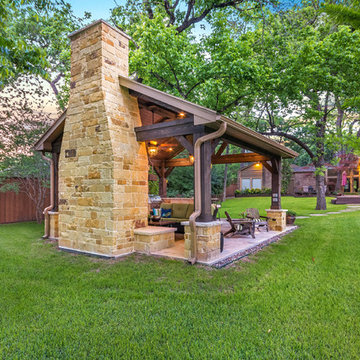
Click Photography
Inspiration för mellanstora rustika uteplatser på baksidan av huset, med utekök, kakelplattor och ett lusthus
Inspiration för mellanstora rustika uteplatser på baksidan av huset, med utekök, kakelplattor och ett lusthus
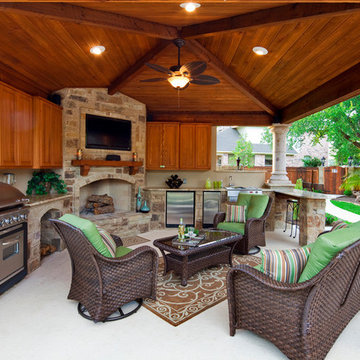
Foto på en stor vintage uteplats på baksidan av huset, med utekök, ett lusthus och betongplatta
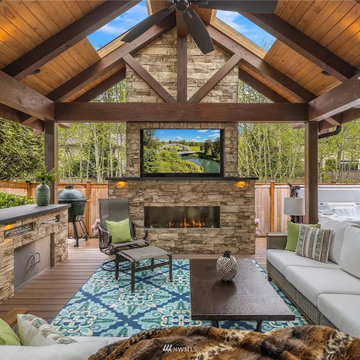
Idéer för att renovera en mellanstor amerikansk uteplats på baksidan av huset, med utekök, trädäck och ett lusthus
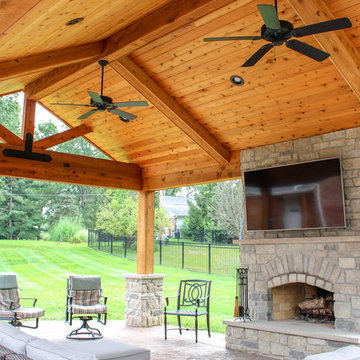
An enchanting outdoor room space with a beautiful fireplace, custom stamped concrete, and an outdoor kitchen.
Idéer för att renovera en mellanstor uteplats på baksidan av huset, med utekök, stämplad betong och ett lusthus
Idéer för att renovera en mellanstor uteplats på baksidan av huset, med utekök, stämplad betong och ett lusthus
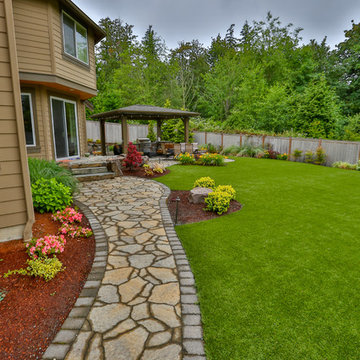
Hip style patio cover with full outdoor kitchen. The patio cover is equipped with recessed electric heaters by Infratech and wicker patio furniture. The whole backyard is covered in turf and landscaped by Alderwood Landscaping.
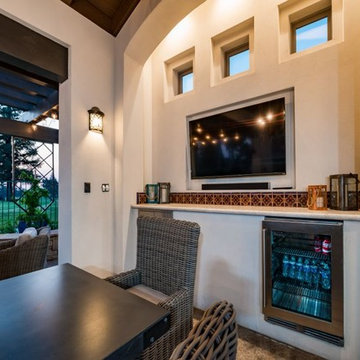
Idéer för en stor medelhavsstil uteplats på baksidan av huset, med en eldstad, stämplad betong och ett lusthus
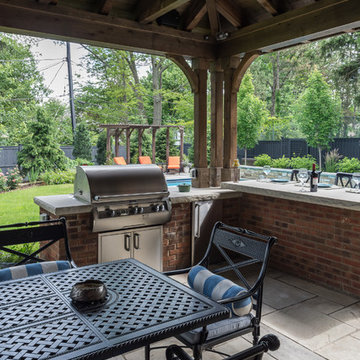
Inspiration för stora klassiska uteplatser på baksidan av huset, med utekök, naturstensplattor och ett lusthus
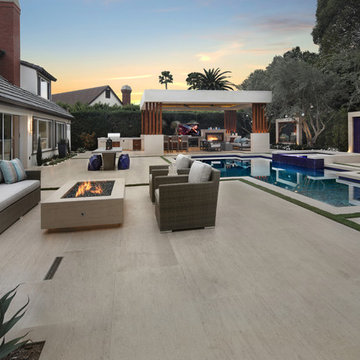
Landscape Design: AMS Landscape Design Studios, Inc. / Photography: Jeri Koegel
Inspiration för en stor funkis uteplats på baksidan av huset, med utekök, naturstensplattor och ett lusthus
Inspiration för en stor funkis uteplats på baksidan av huset, med utekök, naturstensplattor och ett lusthus
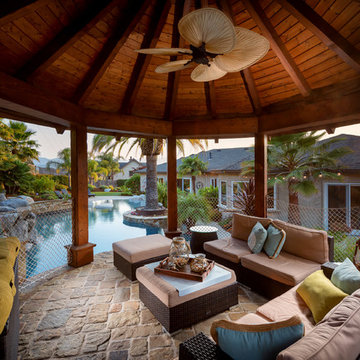
jimi smith photography
Inredning av en exotisk uteplats på baksidan av huset, med naturstensplattor och ett lusthus
Inredning av en exotisk uteplats på baksidan av huset, med naturstensplattor och ett lusthus
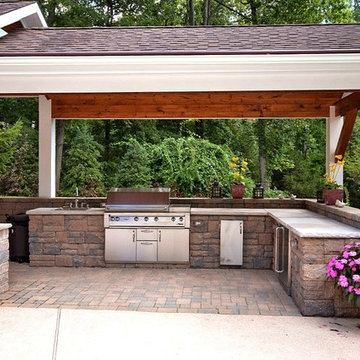
Inspiration för stora klassiska uteplatser på baksidan av huset, med utekök, marksten i tegel och ett lusthus

Pavilion at night. At center is a wood-burning fire pit with a custom copper hood. An internal fan in the flue pulls smoke up and out of the pavilion.
Octagonal fire pit and spa are on axis with the home's octagonal dining table up the slope and inside the house.
At right is the bathroom, at left is the outdoor kitchen.
I designed this outdoor living project when at CG&S, and it was beautifully built by their team.
Photo: Paul Finkel 2012
9 457 foton på utomhusdesign på baksidan av huset, med ett lusthus
11






