9 463 foton på utomhusdesign på baksidan av huset, med ett lusthus
Sortera efter:
Budget
Sortera efter:Populärt i dag
181 - 200 av 9 463 foton
Artikel 1 av 3
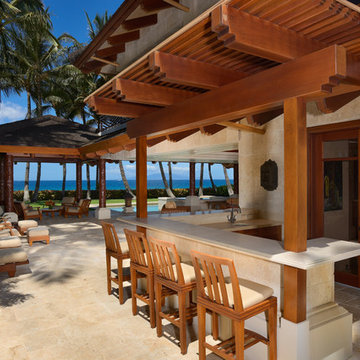
Don Bloom
Tropical Light Photography
Inspiration för en mycket stor tropisk uteplats på baksidan av huset, med ett lusthus och naturstensplattor
Inspiration för en mycket stor tropisk uteplats på baksidan av huset, med ett lusthus och naturstensplattor
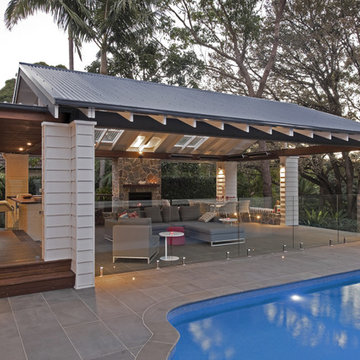
The Pavilion is a contemporary outdoor living addition to a Federation house in Roseville, NSW.
The existing house sits on a 1550sqm block of land and is a substantial renovated two storey family home. The 900sqm north facing rear yard slopes gently down from the back of the house and is framed by mature deciduous trees.
The client wanted to create something special “out the back”, to replace an old timber pergola and update the pebblecrete pool, surrounded by uneven brick paving and tubular pool fencing.
After years living in Asia, the client’s vision was for a year round, comfortable outdoor living space; shaded from the hot Australian sun, protected from the rain, and warmed by an outdoor fireplace and heaters during the cooler Sydney months.
The result is large outdoor living room, which provides generous space for year round outdoor living and entertaining and connects the house to both the pool and the deep back yard.
The Pavilion at Roseville is a new in-between space, blurring the distinction between inside and out. It celebrates the contemporary culture of outdoor living, gathering friends & family outside, around the bbq, pool and hearth.
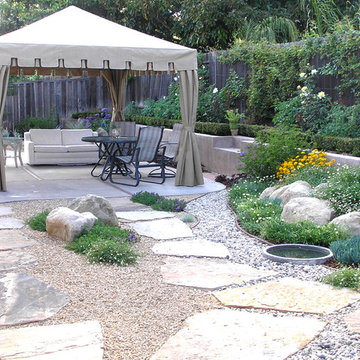
Foto på en stor vintage uteplats på baksidan av huset, med betongplatta och ett lusthus
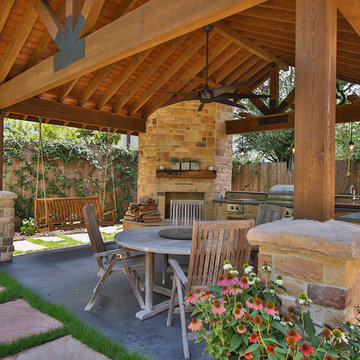
Detached covered patio made of custom milled cypress which is durable and weather-resistant.
Amenities include a full outdoor kitchen, masonry wood burning fireplace and porch swing.
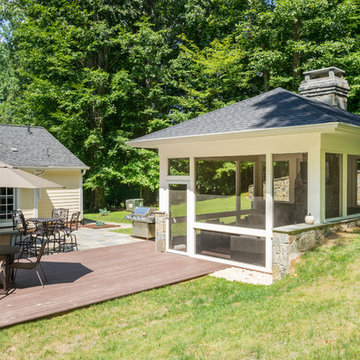
The homeowners had a very large and beautiful meadow-like backyard, surrounded by full grown trees and unfortunately mosquitoes. To minimize mosquito exposure for them and their baby, they needed a screened porch to be able to enjoy meals and relax in the beautiful outdoors. They also wanted a large deck/patio area for outdoor family and friends entertaining. We constructed an amazing detached oasis: an enclosed screened porch structure with all stone masonry fireplace, an integrated composite deck surface, large flagstone patio, and 2 flagstone walkways, which is also outfitted with a TV, gas fireplace, ceiling fan, recessed and accent lighting.
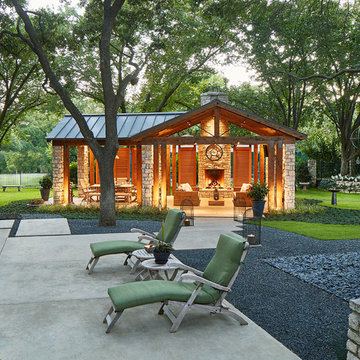
Inspiration för en mycket stor vintage uteplats på baksidan av huset, med en öppen spis, betongplatta och ett lusthus
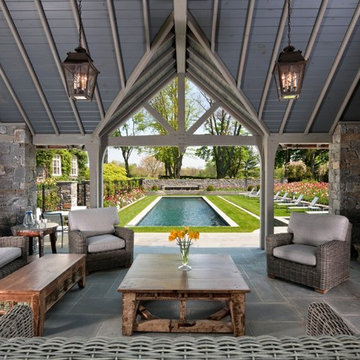
Idéer för en stor klassisk uteplats på baksidan av huset, med naturstensplattor och ett lusthus
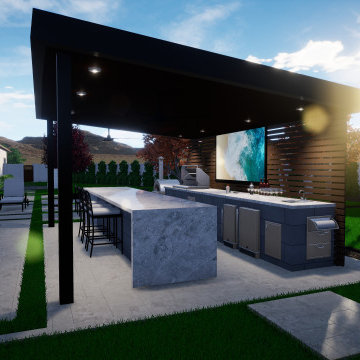
Inspiration för stora uteplatser på baksidan av huset, med utekök, naturstensplattor och ett lusthus
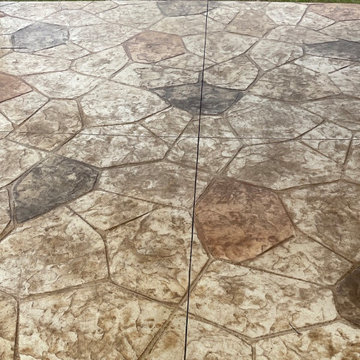
As the premier Garland TX patio builder, Archadeck started the outdoor living space expansion by extending the existing patio area by more than three times its original size using a stain and stamp pattern in traditional flagstone. To compliment the earth tone hues of the home’s exterior, the patio stain colors are a blend of terra cotta, pecan tan and dark walnut.
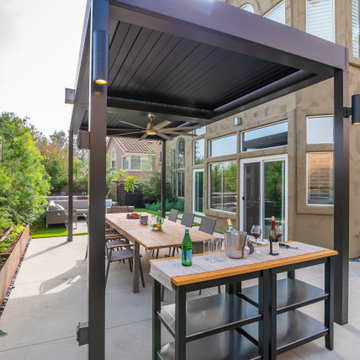
A modern dining area features an "opening-closing" louvered patio cover w/ outdoor kitchen, raised planters, and accent lighting.
Idéer för att renovera en liten funkis uteplats på baksidan av huset, med utekök, betongplatta och ett lusthus
Idéer för att renovera en liten funkis uteplats på baksidan av huset, med utekök, betongplatta och ett lusthus
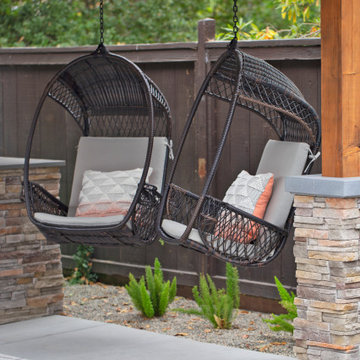
This spacious, multi-level backyard in San Luis Obispo, CA, once completely underutilized and overtaken by weeds, was converted into the ultimate outdoor entertainment space with a custom pool and spa as the centerpiece. A cabana with a built-in storage bench, outdoor TV and wet bar provide a protected place to chill during hot pool days, and a screened outdoor shower nearby is perfect for rinsing off after a dip. A hammock attached to the master deck and the adjacent pool deck are ideal for relaxing and soaking up some rays. The stone veneer-faced water feature wall acts as a backdrop for the pool area, and transitions into a retaining wall dividing the upper and lower levels. An outdoor sectional surrounds a gas fire bowl to create a cozy spot to entertain in the evenings, with string lights overhead for ambiance. A Belgard paver patio connects the lounge area to the outdoor kitchen with a Bull gas grill and cabinetry, polished concrete counter tops, and a wood bar top with seating. The outdoor kitchen is tucked in next to the main deck, one of the only existing elements that remain from the previous space, which now functions as an outdoor dining area overlooking the entire yard. Finishing touches included low-voltage LED landscape lighting, pea gravel mulch, and lush planting areas and outdoor decor.
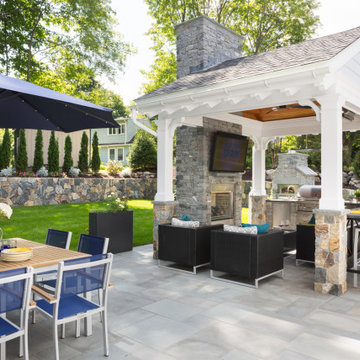
Inspiration för stora klassiska uteplatser på baksidan av huset, med utekök, naturstensplattor och ett lusthus
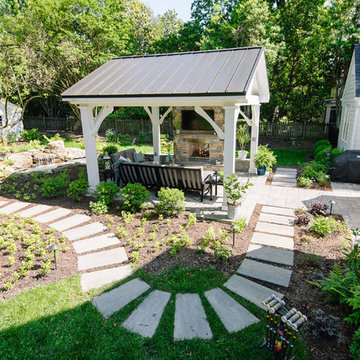
Klassisk inredning av en stor uteplats på baksidan av huset, med en eldstad, marksten i betong och ett lusthus

Idéer för en stor klassisk uteplats på baksidan av huset, med utekök, stämplad betong och ett lusthus
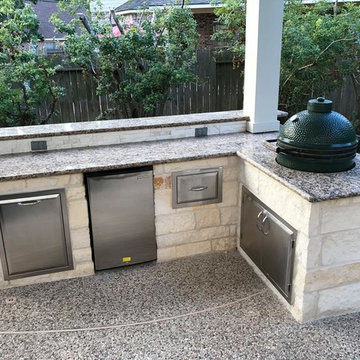
Foto på en stor vintage uteplats på baksidan av huset, med utekök, betongplatta och ett lusthus
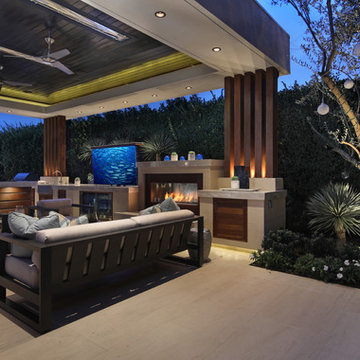
Landscape Design: AMS Landscape Design Studios, Inc. / Photography: Jeri Koegel
Idéer för en stor modern uteplats på baksidan av huset, med utekök, naturstensplattor och ett lusthus
Idéer för en stor modern uteplats på baksidan av huset, med utekök, naturstensplattor och ett lusthus
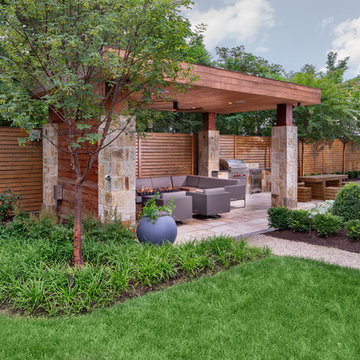
©Morgan Howarth Photography
Modern inredning av en uteplats på baksidan av huset, med naturstensplattor, utekök och ett lusthus
Modern inredning av en uteplats på baksidan av huset, med naturstensplattor, utekök och ett lusthus
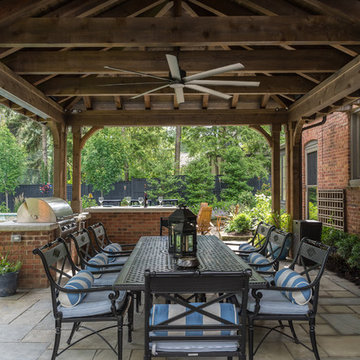
Foto på en stor vintage uteplats på baksidan av huset, med utekök, naturstensplattor och ett lusthus
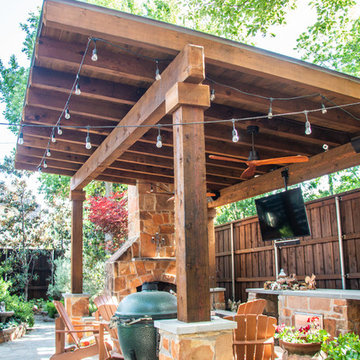
Idéer för att renovera en mellanstor rustik uteplats på baksidan av huset, med utekök, naturstensplattor och ett lusthus
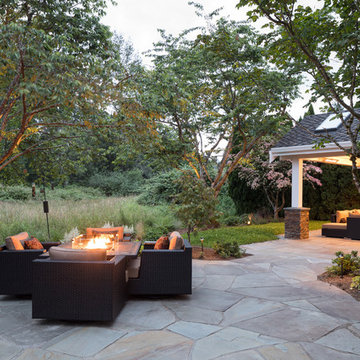
Our client wanted to create a fresh outdoor living space within their outdated backyard and to give a makeover to their entire property. The overall setting was a tremendous asset to the spaces - a large wetland area just behind their home, full of interesting birds and wildlife that the homeowner values.
We designed and built a spacious covered outdoor living space as the backyard focal point. The kitchen and bar area feature a Hestan grill, kegerator and refrigerator along with ample counter space. This structure is heated by Infratech heaters for maximum all-season use. An array of six skylights allows light into the space and the adjacent windows.
While the covered space is the focal point of the backyard, the entire property was redesigned to include a bluestone patio and pathway, dry creek bed, new planting, extensive low voltage outdoor lighting and a new entry monument.
The design fits seamlessly among the existing mature trees and the backdrop of a beautiful wetland area beyond. The structure feels as if it has always been a part of the home.
William Wright Photography
9 463 foton på utomhusdesign på baksidan av huset, med ett lusthus
10





