9 448 foton på utomhusdesign på baksidan av huset, med ett lusthus
Sortera efter:
Budget
Sortera efter:Populärt i dag
141 - 160 av 9 448 foton
Artikel 1 av 3
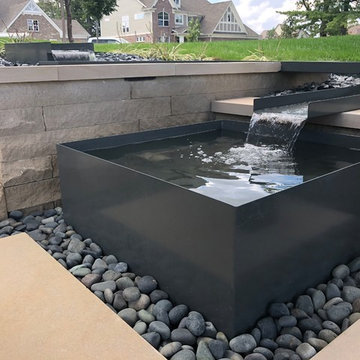
This water feature provides a wonderful calming effect throughout the space. Its positioning makes it a focal point from every seat for family and friends to enjoy. At night it is illuminated for an even more dramatic effect.
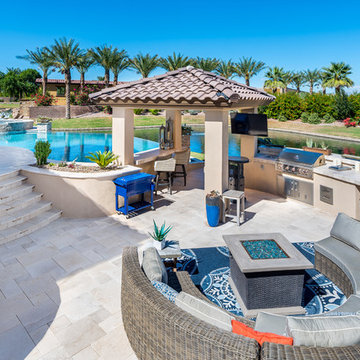
Foto på en mellanstor funkis uteplats på baksidan av huset, med utekök, kakelplattor och ett lusthus
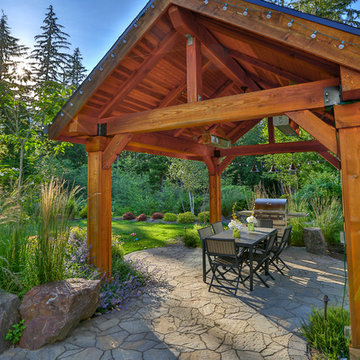
Klassisk inredning av en stor uteplats på baksidan av huset, med en eldstad, marksten i betong och ett lusthus

Idéer för en stor klassisk uteplats på baksidan av huset, med utekök, stämplad betong och ett lusthus
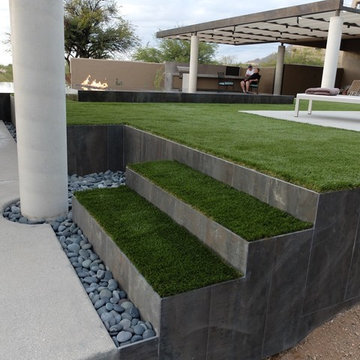
These clients decided to make this home their Catalina Mountain homestead, after living abroad for many years. The prior yard enclosed only a small portion of their available property, and a wall obstructed their city lights view of northern Tucson. We expanded the yard outward to take advantage of the space and to also integrate the topography change into a 360 vanishing edge pool.
The home previously had log columns in keeping with a territorial motif. To bring it up to date, concrete cylindrical columns were put in their place, which allowed us to expand the shaded locations throughout the yard in an updated way, as seen by the new retractable canvas shade structures.
Constructed by Mike Rowland, you can see how well he pulled off the projects precise detailing of Bianchi's Design. Note the cantilevered concrete steps, the slot of fire in the midst of the spa, the stair treads that don't quite touch the adjacent walls, and the columns that float just above the pool water.
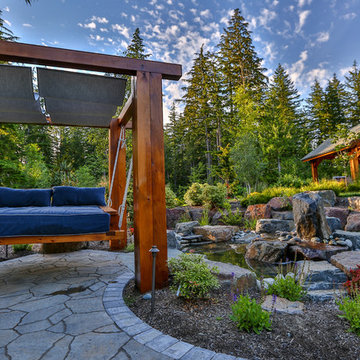
A cedar free-standing, gable style patio cover with beautiful landscaping and stone walkways that lead around the house. This project also has a day bed that is surrounded by landscaping and a water fountain.
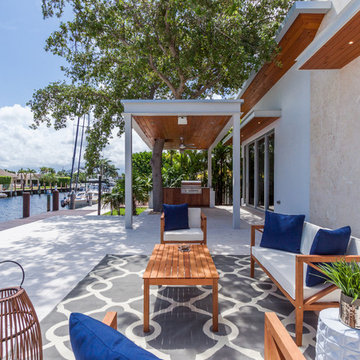
Inredning av en maritim mellanstor uteplats på baksidan av huset, med marksten i tegel och ett lusthus
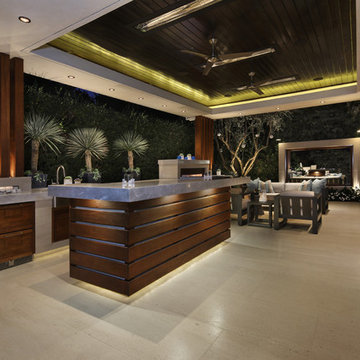
Landscape Design: AMS Landscape Design Studios, Inc. / Photography: Jeri Koegel
Exempel på en stor modern uteplats på baksidan av huset, med utekök, naturstensplattor och ett lusthus
Exempel på en stor modern uteplats på baksidan av huset, med utekök, naturstensplattor och ett lusthus
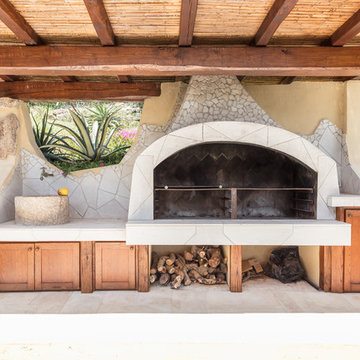
Villa Cugnana
Idéer för en medelhavsstil uteplats på baksidan av huset, med utekök och ett lusthus
Idéer för en medelhavsstil uteplats på baksidan av huset, med utekök och ett lusthus
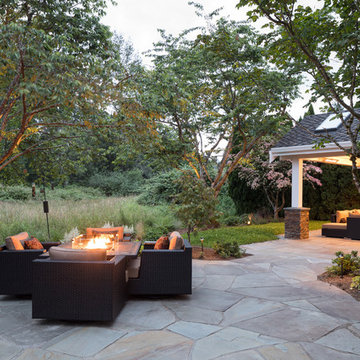
Our client wanted to create a fresh outdoor living space within their outdated backyard and to give a makeover to their entire property. The overall setting was a tremendous asset to the spaces - a large wetland area just behind their home, full of interesting birds and wildlife that the homeowner values.
We designed and built a spacious covered outdoor living space as the backyard focal point. The kitchen and bar area feature a Hestan grill, kegerator and refrigerator along with ample counter space. This structure is heated by Infratech heaters for maximum all-season use. An array of six skylights allows light into the space and the adjacent windows.
While the covered space is the focal point of the backyard, the entire property was redesigned to include a bluestone patio and pathway, dry creek bed, new planting, extensive low voltage outdoor lighting and a new entry monument.
The design fits seamlessly among the existing mature trees and the backdrop of a beautiful wetland area beyond. The structure feels as if it has always been a part of the home.
William Wright Photography
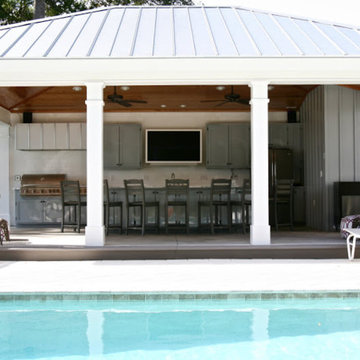
Idéer för stora vintage uteplatser på baksidan av huset, med utekök, betongplatta och ett lusthus
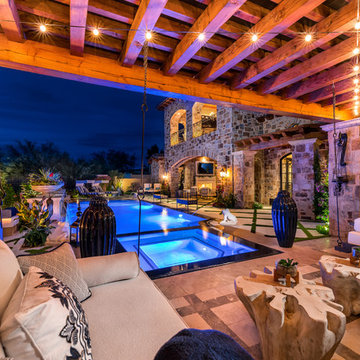
World Renowned Architecture Firm Fratantoni Design created this beautiful home! They design home plans for families all over the world in any size and style. They also have in-house Interior Designer Firm Fratantoni Interior Designers and world class Luxury Home Building Firm Fratantoni Luxury Estates! Hire one or all three companies to design and build and or remodel your home!
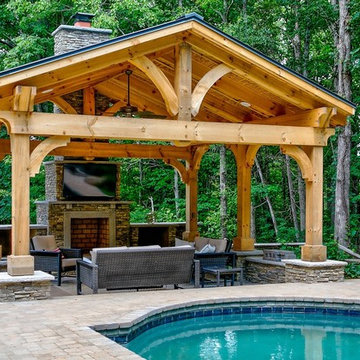
Photo by BruceSaundersPhotography.com
Amerikansk inredning av en stor uteplats på baksidan av huset, med en öppen spis, marksten i betong och ett lusthus
Amerikansk inredning av en stor uteplats på baksidan av huset, med en öppen spis, marksten i betong och ett lusthus
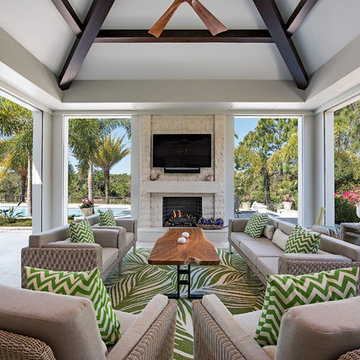
Idéer för tropiska uteplatser på baksidan av huset, med kakelplattor, ett lusthus och en eldstad
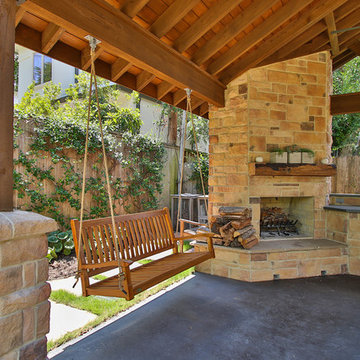
Detached covered patio made of custom milled cypress which is durable and weather-resistant.
Amenities include a full outdoor kitchen, masonry wood burning fireplace and porch swing.
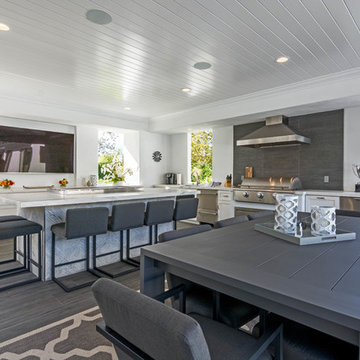
Idéer för en klassisk uteplats på baksidan av huset, med utekök, kakelplattor och ett lusthus
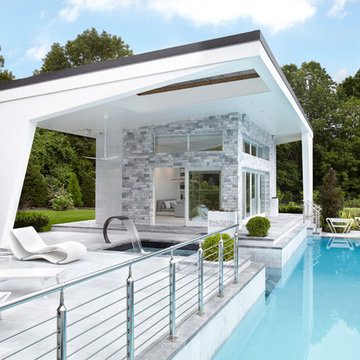
Patio doors & windows
Exempel på en stor modern uteplats på baksidan av huset, med en fontän, naturstensplattor och ett lusthus
Exempel på en stor modern uteplats på baksidan av huset, med en fontän, naturstensplattor och ett lusthus
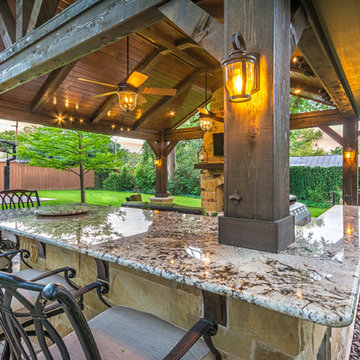
The outdoor kitchen has an L-shaped counter with plenty of space for prepping and serving meals as well as
space for dining.
The fascia is stone and the countertops are granite. The wood-burning fireplace is constructed of the same stone and has a ledgestone hearth and cedar mantle. What a perfect place to cozy up and enjoy a cool evening outside.
The structure has cedar columns and beams. The vaulted ceiling is stained tongue and groove and really
gives the space a very open feel. Special details include the cedar braces under the bar top counter, carriage lights on the columns and directional lights along the sides of the ceiling.
Click Photography
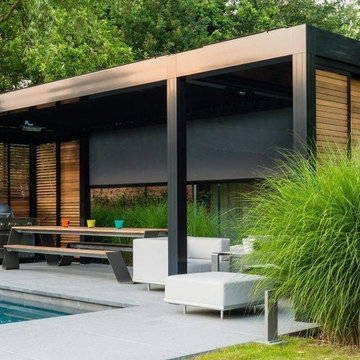
CAMARGUE join 3 black
Bild på en funkis uteplats på baksidan av huset, med betongplatta och ett lusthus
Bild på en funkis uteplats på baksidan av huset, med betongplatta och ett lusthus
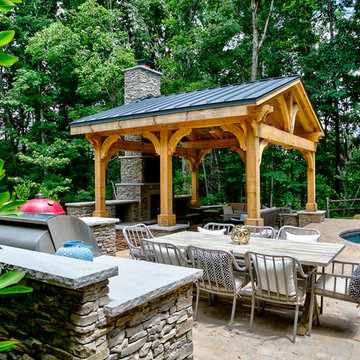
Bruce Saunders, CGLLC
Idéer för en stor klassisk uteplats på baksidan av huset, med en öppen spis, marksten i betong och ett lusthus
Idéer för en stor klassisk uteplats på baksidan av huset, med en öppen spis, marksten i betong och ett lusthus
9 448 foton på utomhusdesign på baksidan av huset, med ett lusthus
8





