9 448 foton på utomhusdesign på baksidan av huset, med ett lusthus
Sortera efter:
Budget
Sortera efter:Populärt i dag
161 - 180 av 9 448 foton
Artikel 1 av 3
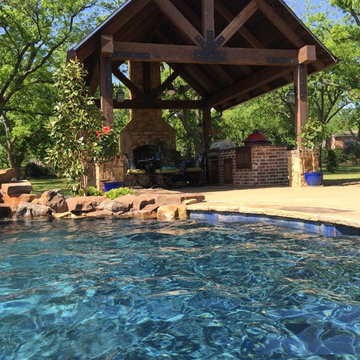
Rustik inredning av en mellanstor uteplats på baksidan av huset, med en öppen spis, marksten i betong och ett lusthus
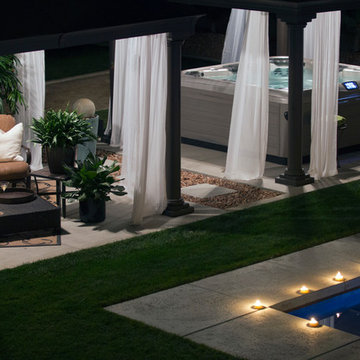
Exempel på en mellanstor modern uteplats på baksidan av huset, med en fontän, betongplatta och ett lusthus
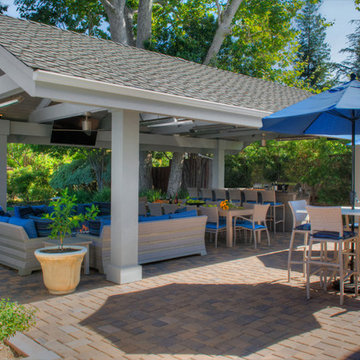
Our client, a young executive in the cosmetics industry, wanted to take advantage of a very large, empty space between her house and pool to create a beautiful and functional outdoor living space to entertain family and clients, and to hold business meetings.
Gayler Design Build, in collaboration with Jeff Culbertson/Culbertson Durst Interiors, designed and built this gorgeous Outdoor Great Room.
She needed a place that could accommodate a small group of 8 for Sunday brunch, to a large corporate gathering of 35 colleagues. She wanted the outdoor great room to be contemporary (so that it coordinated with the interior of her home), comfortable and inviting.
Clear span roof design allowed for maximum space underneath and heaters and fans were added for climate control, along with 2 TVs and a stereo system for entertaining. The bar seats 6, and has a large Fire Magic BBQ and 2 burner cooktop, 2 under counter refrigerators, a warming drawer and assorted cabinets and drawers.
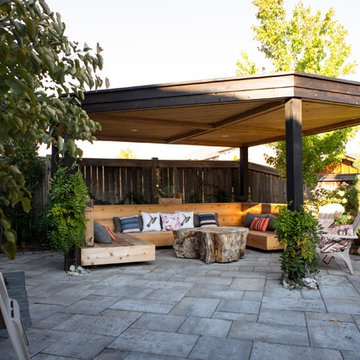
Bild på en mellanstor amerikansk uteplats på baksidan av huset, med marksten i betong och ett lusthus
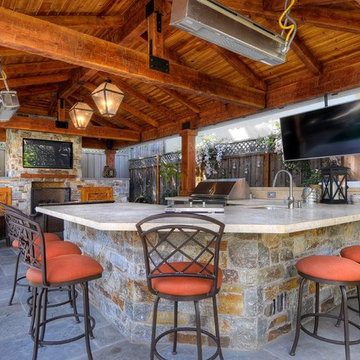
Idéer för en stor klassisk uteplats på baksidan av huset, med utekök, naturstensplattor och ett lusthus
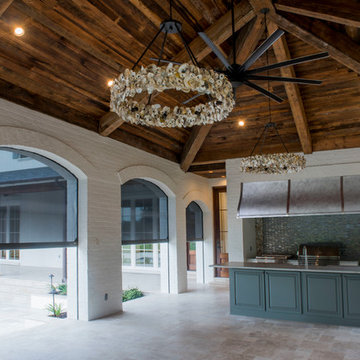
Foto på en mycket stor maritim uteplats på baksidan av huset, med utekök, kakelplattor och ett lusthus
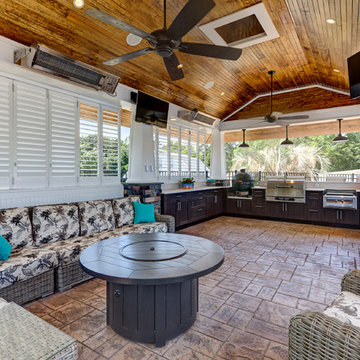
This cabana is truly outdoor living at its best. An outdoor kitchen beside the outdoor living room and pool. With aluminum shutters to block the hot western sun, fans to move the air, and heaters for cool evenings, make the space extremely comfortable. This has become the most used room "in" the house.
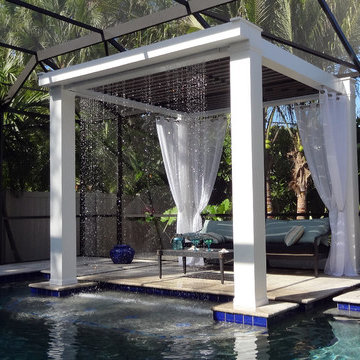
Idéer för en mellanstor klassisk uteplats på baksidan av huset, med en fontän, betongplatta och ett lusthus
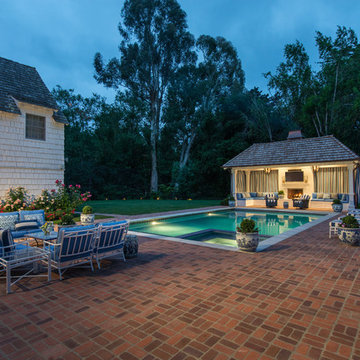
Idéer för stora vintage uteplatser på baksidan av huset, med marksten i tegel och ett lusthus
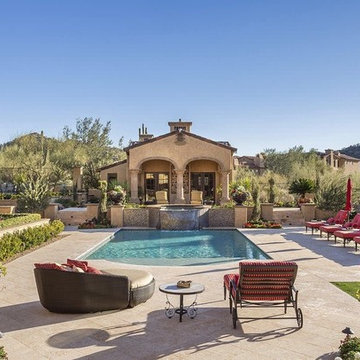
We definitely approve of this backyard retreat featuring a guest house with double entry doors, large swimming pool, spa, and luxury landscaping.
Idéer för stora medelhavsstil uteplatser på baksidan av huset, med en fontän, trädäck och ett lusthus
Idéer för stora medelhavsstil uteplatser på baksidan av huset, med en fontän, trädäck och ett lusthus
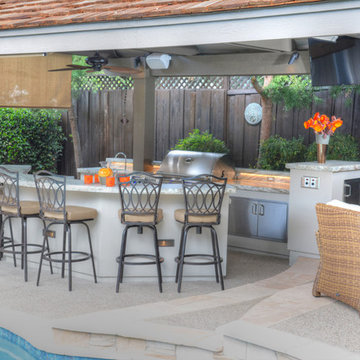
With a sizeable backyard and a love for entertaining, these clients wanted to build a covered outdoor kitchen/bar and seating area. They had one specific area by the side of their pool, with limited space, to build the outdoor kitchen.
There were immediate concerns about how to incorporate the two steps in the middle of the patio area; and they really wanted a bar that could seat at least eight people (to include an additional seating area with couches and chairs). This couple also wanted to use their outdoor living space year round. The kitchen needed ample storage and had to be easy to maintain. And last, but not least, they wanted it to look beautiful!
This 16 x 26 ft clear span pavilion was a great fit for the area we had to work with. By using wrapped steel columns in the corners in 6-foot piers, carpenter-built trusses, and no ridge beams, we created good space usage underneath the pavilion. The steps were incorporated into the space to make the transition between the kitchen area and seating area, which looked like they were meant to be there. With a little additional flagstone work, we brought the curve of the step to meet the back island, which also created more floor space in the seating area.
Two separate islands were created for the outdoor kitchen/bar area, built with galvanized metal studs to allow for more room inside the islands (for appliances and cabinets). We also used backer board and covered the islands with smooth finish stucco.
The back island housed the BBQ, a 2-burner cooktop and sink, along with four cabinets, one of which was a pantry style cabinet with pull out shelves (air tight, dust proof and spider proof—also very important to the client).
The front island housed the refrigerator, ice maker, and counter top cooler, with another set of pantry style, air tight cabinets. By curving the outside edge of the countertop we maximized the bar area and created seating for eight. In addition, we filled in the curve on the inside of the island with counter top and created two additional seats. In total, there was seating for ten people.
Infrared heaters, ceiling fans and shades were added for climate control, so the outdoor living space could be used year round. A TV for sporting events and SONOS for music, were added for entertaining enjoyment. Track lighting, as well as LED tape lights under the backsplash, provided ideal lighting for after dark usage.
The clients selected honed, Fantasy Brown Satin Quartzite, with a chipped edge detail for their countertop. This beautiful, linear design marble is very easy to maintain. The base of the islands were completed in stucco and painted satin gray to complement their house color. The posts were painted with Monterey Cliffs, which matched the color of the house shutter trim. The pavilion ceiling consisted of 2 x 6-T & G pine and was stained platinum gray.
In the few months since the outdoor living space was built, the clients said they have used it for more than eight parties and can’t wait to use it for the holidays! They also made sure to tell us that the look, feel and maintenance of the area all are perfect!
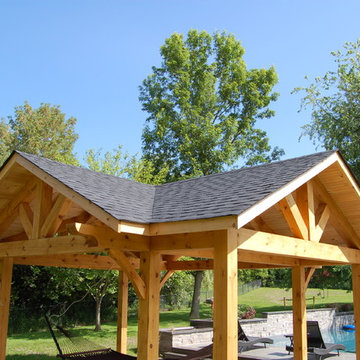
Inspiration för mellanstora amerikanska uteplatser på baksidan av huset, med naturstensplattor och ett lusthus
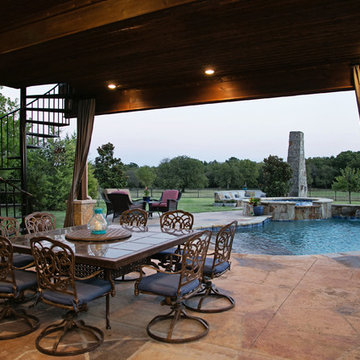
Sandra Lynch Photgraphy
Idéer för stora vintage uteplatser på baksidan av huset, med stämplad betong, ett lusthus och utekök
Idéer för stora vintage uteplatser på baksidan av huset, med stämplad betong, ett lusthus och utekök
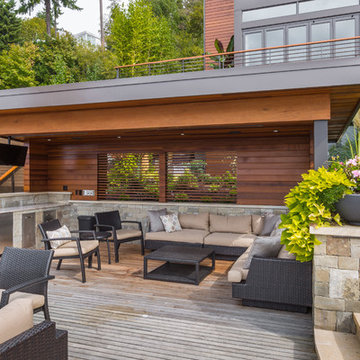
Haris Kenjar
Inspiration för en stor funkis uteplats på baksidan av huset, med utekök, trädäck och ett lusthus
Inspiration för en stor funkis uteplats på baksidan av huset, med utekök, trädäck och ett lusthus
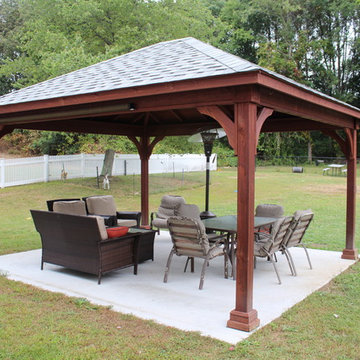
14x14 Custom stained pavilion built in Bellingham MA
Idéer för stora vintage uteplatser på baksidan av huset, med utekök, naturstensplattor och ett lusthus
Idéer för stora vintage uteplatser på baksidan av huset, med utekök, naturstensplattor och ett lusthus
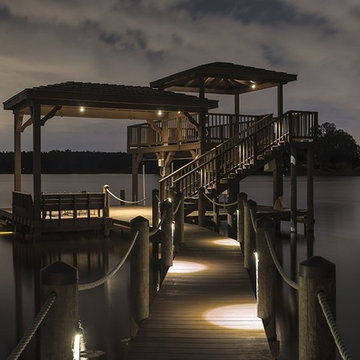
Great sample of specialty deck lighting
Inspiration för stora exotiska uteplatser på baksidan av huset, med marksten i betong och ett lusthus
Inspiration för stora exotiska uteplatser på baksidan av huset, med marksten i betong och ett lusthus
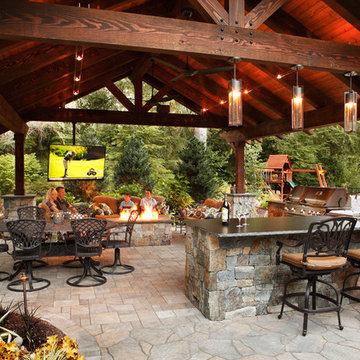
www.Parkscreative.com
Exempel på en stor rustik uteplats på baksidan av huset, med utekök, naturstensplattor och ett lusthus
Exempel på en stor rustik uteplats på baksidan av huset, med utekök, naturstensplattor och ett lusthus
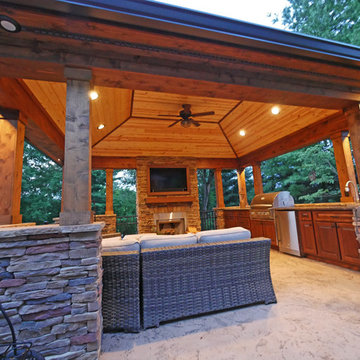
Photography By: Reveeo.com
Bild på en stor vintage uteplats på baksidan av huset, med utekök, stämplad betong och ett lusthus
Bild på en stor vintage uteplats på baksidan av huset, med utekök, stämplad betong och ett lusthus
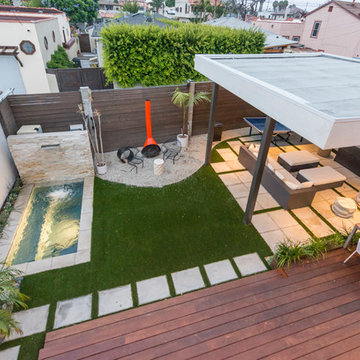
Tomer Benyehuda
Inredning av en modern mellanstor uteplats på baksidan av huset, med en öppen spis, marksten i betong och ett lusthus
Inredning av en modern mellanstor uteplats på baksidan av huset, med en öppen spis, marksten i betong och ett lusthus
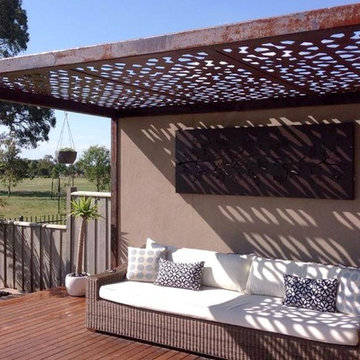
laser cut privacy screening conversion into a decorative pergola roof. Metal panelling and framing structure by Entanglements metal art
Exempel på en stor eklektisk uteplats på baksidan av huset, med ett lusthus
Exempel på en stor eklektisk uteplats på baksidan av huset, med ett lusthus
9 448 foton på utomhusdesign på baksidan av huset, med ett lusthus
9





