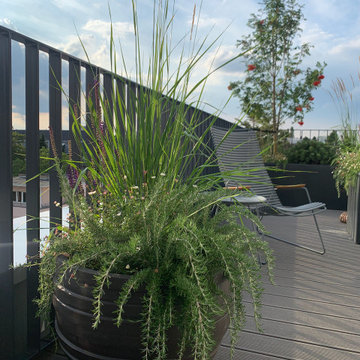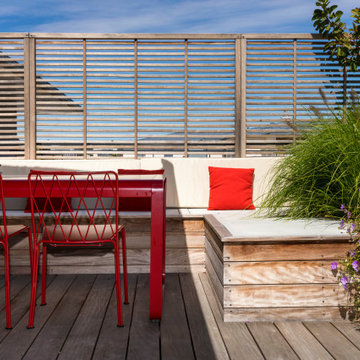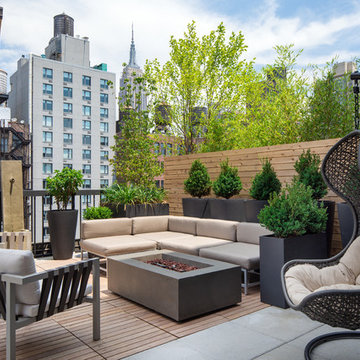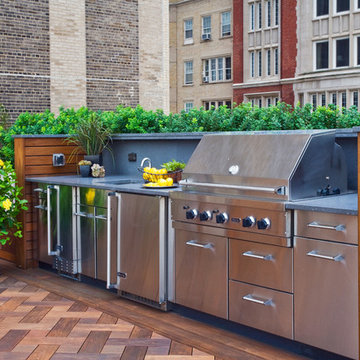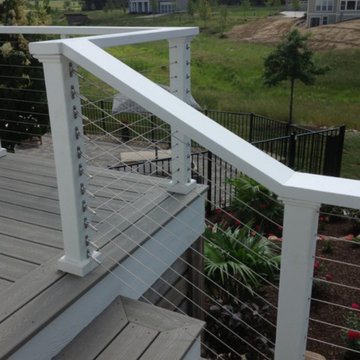Sortera efter:
Budget
Sortera efter:Populärt i dag
101 - 120 av 14 969 foton
Artikel 1 av 2
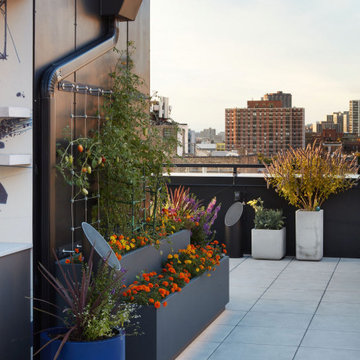
This expansive outdoor deck and garden is the ultimate in luxury entertaining, lounging, dining and includes amenities for shade, a vegetable garden, outdoor seating, outdoor dining, grilling and a glass enclosure with heaters to get the most enjoyment and extended use year round.
Rooftopia incorporated multiple customized Renson pergolas into the central dining and lounge areas. Each of three Renson pergola systems and their unique features are controlled with the touch of a button. The motorized overhead louvers can be enjoyed open or fully closed to provide shade and a waterproof cover. Each pergola has integrated dimmable LED lighting in the roof blades or louvers. The seating and lounge area was designed with gorgeous modern furnishings and a luxurious fire table. The lounge area can be fully enclosed by sliding glass panels around its walls, to capture the heat from the fire table and integrated Renson heaters. A privacy and shade screen can also be retractable at the west to offer another layer of protection from the intensity of the setting sun. The lounges also feature an integrated sound system and mobile TV cabinet so the space can be used year round to stay warm and cozy while watching a movie or a football game.
The outdoor kitchen and dining area features appliances by Hestan and highly customized concrete countertops with matching shelves mounted on the wall. The aluminum cabinets are custom made by Urban Bonfire and feature accessories for storing kitchen items like dishes, appliances, beverages, an ice maker and receptacles for recycling and refuse. The Renson pergola over the dining area also integrates a set of sliding loggia panels to offer a modern backdrop, add privacy and block the sun.
Rooftopia partnered with the talented Derek Lerner for original artwork that was transformed into a large-scale mural, and with the help of Chicago Sign Systems, the artwork was enlarged, printed and installed as one full wall of the penthouse. This artwork is truly a special part of the design.
Rooftopia customized the design of the planter boxes in partnership with ORE Designs to streamline the look and finish of the metal planter containers. Many of the planter boxes also have toe kick lighting to improve the evening ambiance. Several large planters are home to birch trees, ornamental grasses, annual flowers and the design incorporates containers for seasonal vegetables and an herb garden.
Our teams partnered with Architects, Structural engineers, electricians, plumbers and sound engineers to upgrade the roof to support the pergola systems, integrate lighting and appliances, an automatic watering system and outdoor sound systems. This large residential roof deck required a multi year development, permitting and installation timeline, proving that the best things are worth the wait.
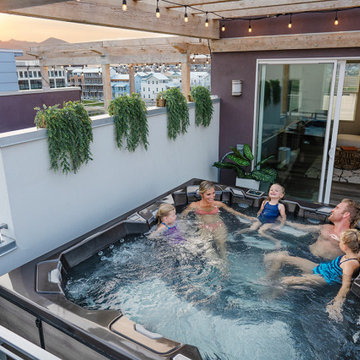
We had the pleasure of adding a hot tub to this home in Daybreak, UT.
Inredning av en klassisk liten takterrass, med en pergola och räcke i metall
Inredning av en klassisk liten takterrass, med en pergola och räcke i metall
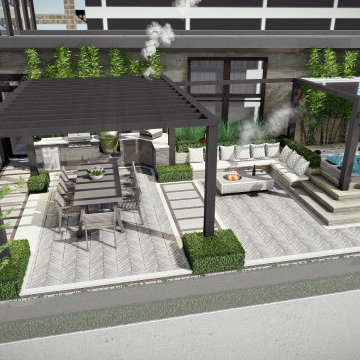
We were approached by renowned property developers to design a rooftop terrace for a luxury penthouse let in a prime London location. The contemporary penthouse wraps around a compact box terrace that offers breathtaking views of the cityscape. Our design extends the interior aesthetic outdoors to harmonise both spaces and create the ultimate open-plan indoor-outdoor setting.
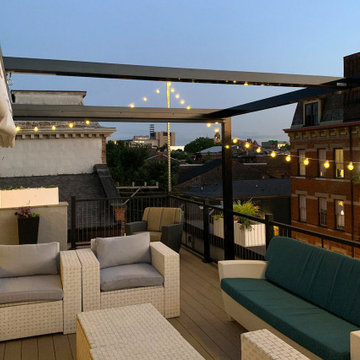
ShadeFX customized a 10’ x 16’ shade structure and manual retractable canopy for a rooftop terrace in Cincinnati. The sleek black frame matches seamlessly with the renovation while protecting the homeowners from the afternoon sun.
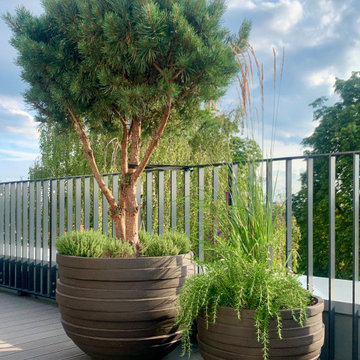
Große Pflanzen in schönen Tontöpfen schaffen Atmosphäre. Besser wenig und groß, als viel und klein.
Viele Immergrüne Pflanzen sorgen für einen ganzjährig schönen Anblick. Gräser wiegen sich im Wind.

This Lincoln Park penthouse house has a rooftop that features a kitchen and outdoor dining for nine. The dining table is a live edge wood table.
Idéer för att renovera en mycket stor funkis takterrass, med utekök
Idéer för att renovera en mycket stor funkis takterrass, med utekök
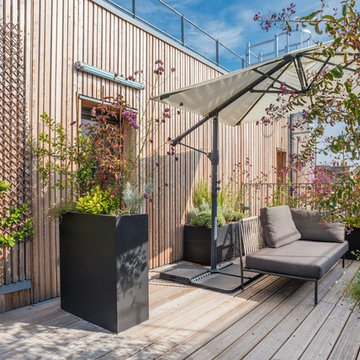
Richard CAMPLAN, MEERO
Medelhavsstil inredning av en mellanstor takterrass, med utekrukor
Medelhavsstil inredning av en mellanstor takterrass, med utekrukor
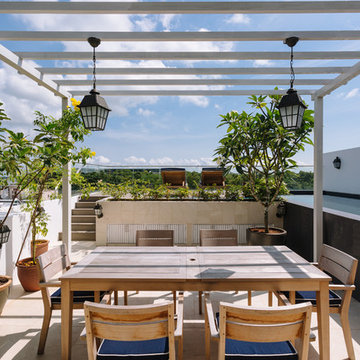
Tacman Photography
Idéer för orientaliska takterrasser, med utekrukor och en pergola
Idéer för orientaliska takterrasser, med utekrukor och en pergola
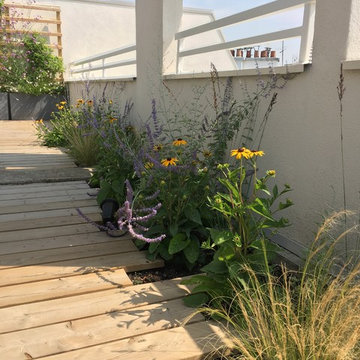
Les vivaces sortent du platelage en bois
Inspiration för en stor funkis takterrass, med utekrukor och en pergola
Inspiration för en stor funkis takterrass, med utekrukor och en pergola
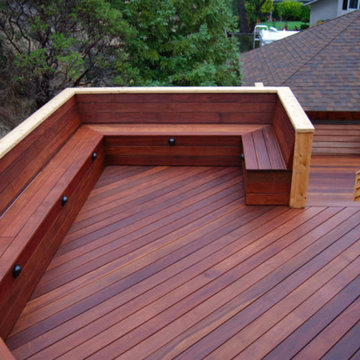
San Rafael
Overview: This garden project began with the demolition of an existing pool and decks cantilevered over a hillside. The garden was originally a Japanese-themed garden retreat and free-form shaped pool. While the client wanted to update and replace many elements, they sought to keep the free-form characteristics of the existing design and repurpose existing materials. BK Landscape Design created a new garden with revetment walls and steps to a succulent garden with salvaged boulders from the pool and pool coping. We built a colored concrete path to access a new wood trellis constructed on the center-line view from the master bedroom. A combination of Bay friendly, native and evergreen plantings were chosen for the planting palette. The overhaul of the yard included low-voltage lighting and minimal drainage. A new wood deck replaced the existing one at the entrance as well as a deck off of the master bedroom that was also constructed from repurposed materials. The style mimics the architectural detail of the mansard roof and simple horizontal wood siding of the house. After removing a juniper (as required by the San Rafael Fire Department within the Wildland-Urban interface) we designed and developed a full front-yard planting plan. All plants are Bay-Friendly, native, and irrigated with a more efficient in-line drip irrigation system to minimize water use. Low-voltage lighting and minimal drainage were also part of the overhaul of the front yard redesign.
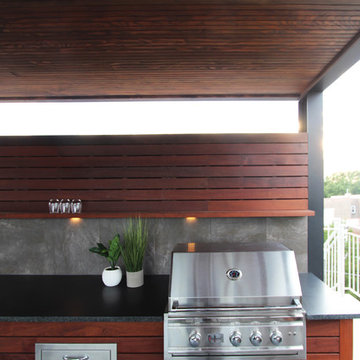
Large Outdoor Kitchen and Grill station
Modern inredning av en stor takterrass, med utekök och takförlängning
Modern inredning av en stor takterrass, med utekök och takförlängning
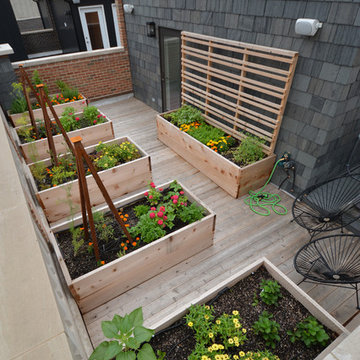
Idéer för att renovera en mellanstor funkis trädgård i full sol, med en köksträdgård och trädäck
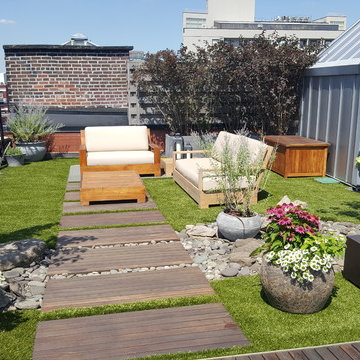
Idéer för en mellanstor klassisk takterrass i full sol som tål torka, med utekrukor och trädäck
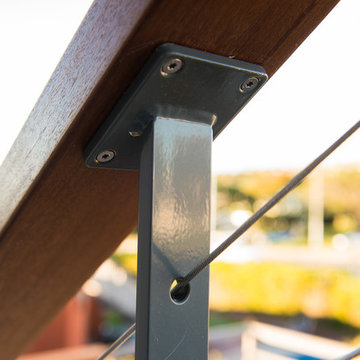
SDCR Ultra Slim intermediate stair post
Inspiration för en mellanstor funkis takterrass, med en öppen spis och en pergola
Inspiration för en mellanstor funkis takterrass, med en öppen spis och en pergola
14 969 foton på utomhusdesign
6






