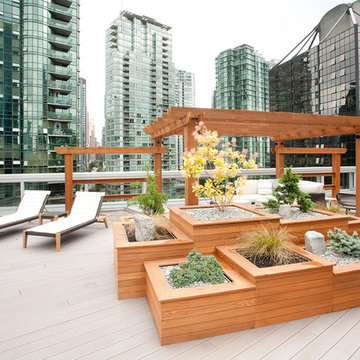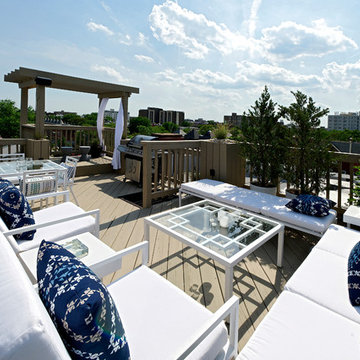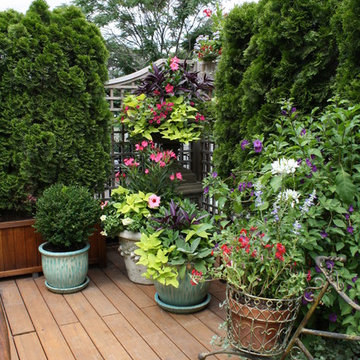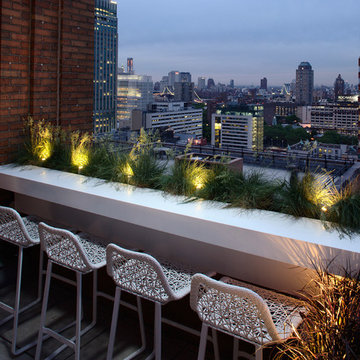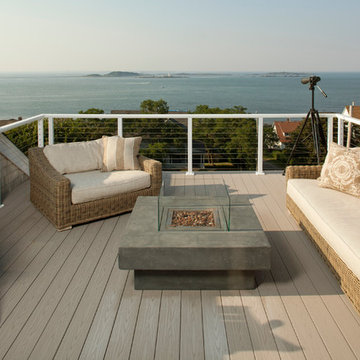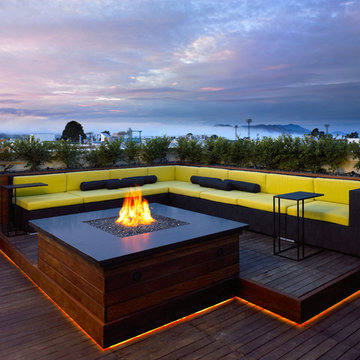Sortera efter:
Budget
Sortera efter:Populärt i dag
141 - 160 av 14 969 foton
Artikel 1 av 2
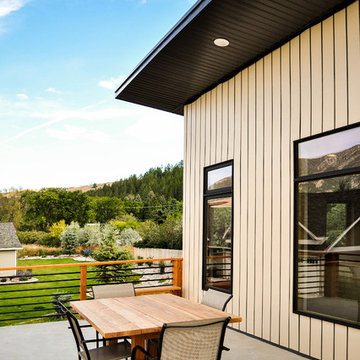
Concrete deck over lower garage bay
Idéer för att renovera en mellanstor funkis takterrass
Idéer för att renovera en mellanstor funkis takterrass
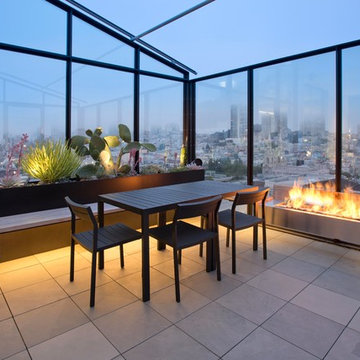
Glass-walled patio with succulents.
LIGHTING: Kim Cladas Lighting and Design
PHOTO: Indivar Sivanathan Photo & Design
Idéer för att renovera en funkis takterrass, med en öppen spis och takförlängning
Idéer för att renovera en funkis takterrass, med en öppen spis och takförlängning
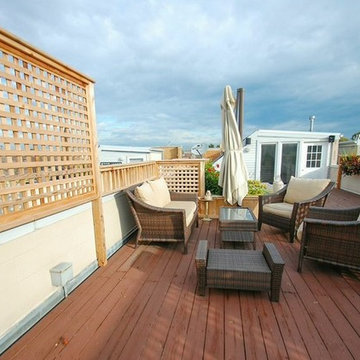
This Chicago rooftop deck is the perfect place for a party. Cedar privacy screens block neighbors view, and the outdoor seating area provides a cozy space for chatting with friends.
Photo by Barbara Rudolph

Lori Cannava
Inspiration för små klassiska takterrasser, med utekrukor och markiser
Inspiration för små klassiska takterrasser, med utekrukor och markiser
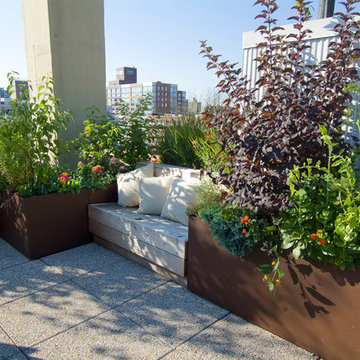
©toddhaiman2014
Inredning av en modern mellanstor takterrass, med utekrukor
Inredning av en modern mellanstor takterrass, med utekrukor
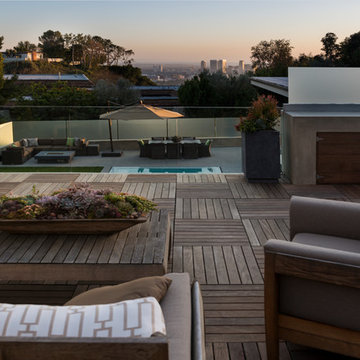
Wallace Ridge Beverly Hills modern luxury home rooftop terrace. Photo by William MacCollum.
Exempel på en mycket stor modern takterrass, med räcke i glas
Exempel på en mycket stor modern takterrass, med räcke i glas
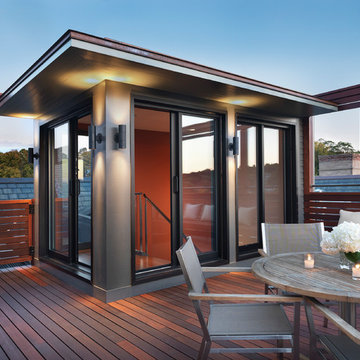
Modern mahogany deck. On the rooftop, a perimeter trellis frames the sky and distant view, neatly defining an open living space while maintaining intimacy.
Photo by: Nat Rea Photography
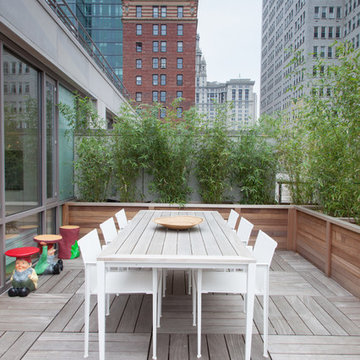
Notable decor elements include: Royal Botanica Little 240 table and Little 55 armchairs, Kartell Gnomes Table-Stools
Photography by: Francesco Bertocci http://www.francescobertocci.com/photography/
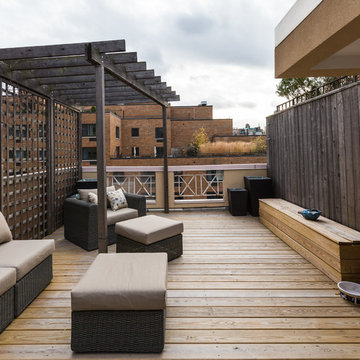
The rooftop deck was refined with green hardwood. It was also used to construct a wooden bench with storage space for outdoor accessories. A TV was installed adjacent to the outdoor living space, maximizing the entertainment potential of the deck.
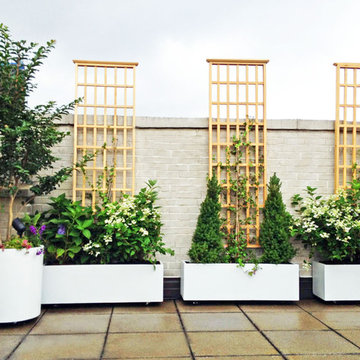
White planters were one of the most significant design trends in NYC gardens this year. This garden on Manhattan's Upper West Side also includes evergreen junipers, crape myrtle trees, hydrangeas, Japanese andromedas, rhododendrons, and a yellow-leaf Japanese maple. All of the planters contain automated drip irrigation and low-voltage lighting lines. Read more about this garden on my blog, www.amberfreda.com.

This 1925 Jackson street penthouse boasts 2,600 square feet with an additional 1,000 square foot roof deck. Having only been remodeled a few times the space suffered from an outdated, wall heavy floor plan. Updating the flow was critical to the success of this project. An enclosed kitchen was opened up to become the hub for gathering and entertaining while an antiquated closet was relocated for a sumptuous master bath. The necessity for roof access to the additional outdoor living space allowed for the introduction of a spiral staircase. The sculptural stairs provide a source for natural light and yet another focal point.
14 969 foton på utomhusdesign
8







