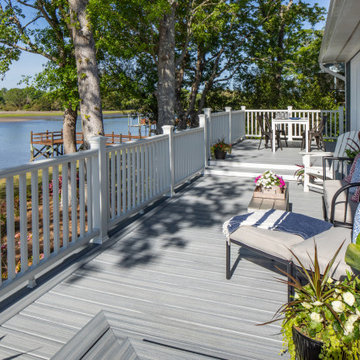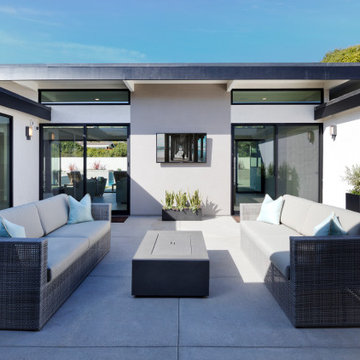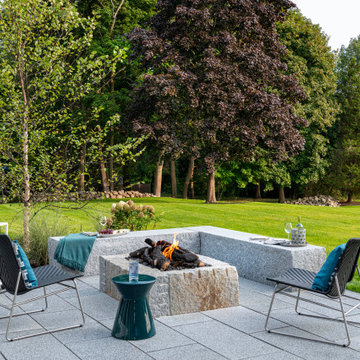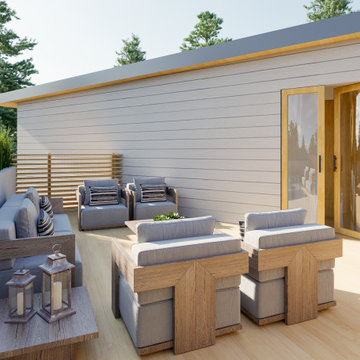Sortera efter:
Budget
Sortera efter:Populärt i dag
121 - 140 av 79 811 foton
Artikel 1 av 2

The Trex Deck was a new build from the footers up. Complete with pressure treated framing, Trex decking, Trex Railings, Trex Fencing and Trex Lattice. And no deck project is complete without lighting: lighted stairs and post caps.

Open and screened porches are strategically located to allow pleasant outdoor use at any time of day, particular season or, if necessary, insect challenge. Dramatic cantilevers allow the porches to extend into the site’s beautiful mixed hardwood tree canopy.
Essential client goals were a sustainable low-maintenance house, primarily single floor living, orientation to views, natural light to interiors, establishment of individual privacy, creation of a formal outdoor space for gardening, incorporation of a full workshop for cars, generous indoor and outdoor social space for guests and parties.

Inspiration för en stor vintage terrass på baksidan av huset, med en eldstad och räcke i metall
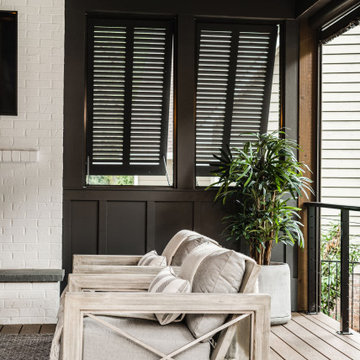
DETAILS - beautiful contemporary furniture, a brick fireplace and wooden shutters add privacy and a sculptural element to the space.
Foto på en mellanstor maritim terrass på baksidan av huset, med kabelräcke
Foto på en mellanstor maritim terrass på baksidan av huset, med kabelräcke
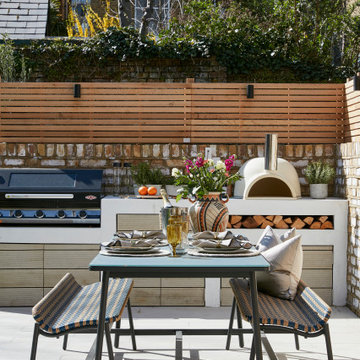
Inspiration för en funkis uteplats på baksidan av huset, med utekök och marksten i betong
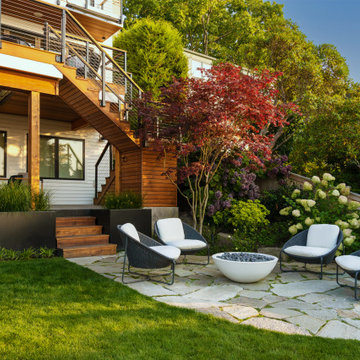
Photo by Tina Witherspoon.
Inspiration för en liten vintage uteplats på baksidan av huset, med en öppen spis och naturstensplattor
Inspiration för en liten vintage uteplats på baksidan av huset, med en öppen spis och naturstensplattor
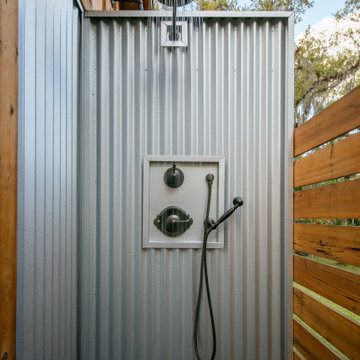
Cabana Cottage- Florida Cracker inspired kitchenette and bath house, separated by a dog-trot
Bild på en liten lantlig terrass på baksidan av huset, med utedusch
Bild på en liten lantlig terrass på baksidan av huset, med utedusch
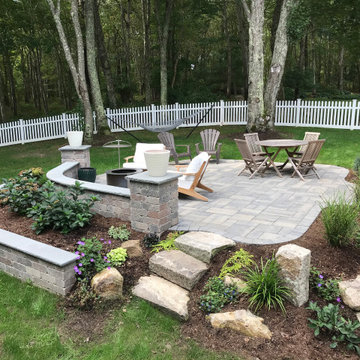
Patio with sitting wall and columns, natural stone steps, gardens, natural stone features and retaining wall designed and built by Coastal Masonry.
Idéer för en liten klassisk uteplats på baksidan av huset, med marksten i betong
Idéer för en liten klassisk uteplats på baksidan av huset, med marksten i betong
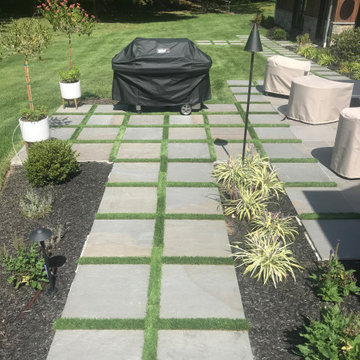
Bluestone Collection (Full Color Cleft) from the Outdoor Porcelain Paver Collection from Mountain Hardscaping. Installation done by: McEntee Construction
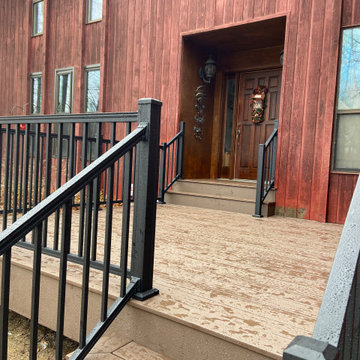
Replaced an aged wooden porch and wooden walkway by creating a larger gathering space at the front entrance of this home.
Foto på en mellanstor vintage terrass, med räcke i metall
Foto på en mellanstor vintage terrass, med räcke i metall
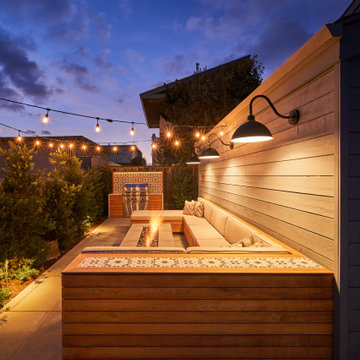
Bluestone Pavers, custom Teak Wood banquette with cement tile inlay, Bluestone firepit, custom outdoor kitchen with Teak Wood, concrete waterfall countertop with Teak surround.
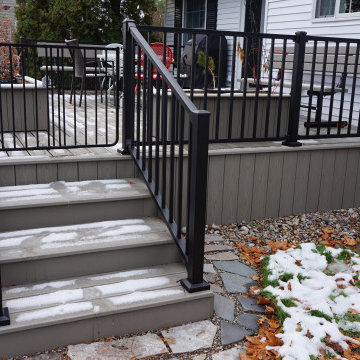
Deck and complete replacement of all windows and sliding door.
Inredning av en mellanstor terrass på baksidan av huset, med räcke i metall
Inredning av en mellanstor terrass på baksidan av huset, med räcke i metall
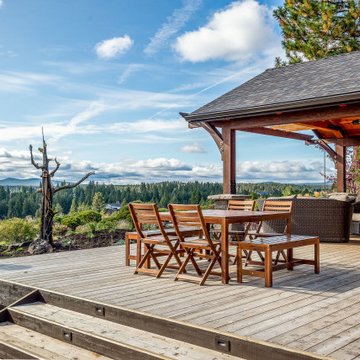
Adding on to this modern mountain home was complex and rewarding. The nature-loving Bend homeowners wanted to create an outdoor space to better enjoy their spectacular river view. They also wanted to Provide direct access to a covered outdoor space, create a sense of connection between the interior and exterior, add gear storage for outdoor activities, and provide additional bedroom and office space. The Neil Kelly team led by Paul Haigh created a covered deck extending off the living room, re-worked exterior walls, added large 8’ tall French doors for easy access and natural light, extended garage with 3rd bay, and added a bedroom addition above the garage that fits seamlessly into the existing structure.
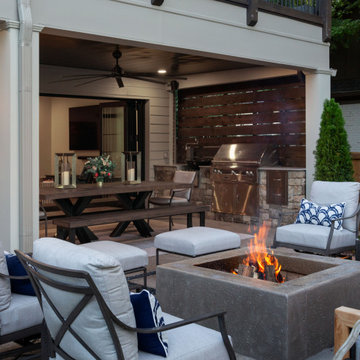
Two large panoramic doors forge an immediate connection between the interior and exterior spaces and instantly doubles our client’s entertaining space. A stunning combination of covered and uncovered outdoor rooms include a dining area with ample seating conveniently located near the custom stacked stone outdoor kitchen and prep area with sleek concrete countertops, privacy screen walls and high-end appliances. The contemporary elements our clients desired are evident in the patio area with its large custom concrete slabs and modern slate chip borders. The impressive custom concrete fire pit is the focal point for the open patio and offers a seating arrangement with plenty of space to enjoy the company of family and friends.
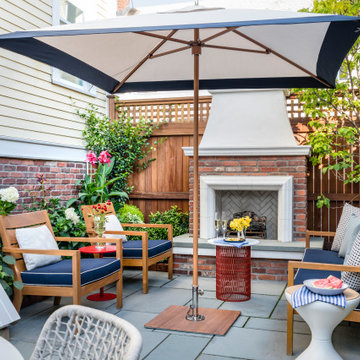
To create a colonial outdoor living space, we gut renovated this patio, incorporating heated bluestones, a custom traditional fireplace and bespoke furniture. The space was divided into three distinct zones for cooking, dining, and lounging. Firing up the built-in gas grill or a relaxing by the fireplace, this space brings the inside out.
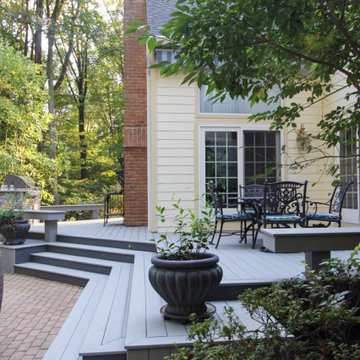
In preparation for an annual family gathering, our clients decided to upgrade their yard to include low-maintenance materials. Choosing wood composite decking retained the traditional look of wood while featuring the modern convenience of sustainability. TimberTech was selected for the plank flooring, multiple custom bench seating, and plant bases. In order to keep their guests safe at any time of the day, small round lights on programmable timers were installed to illuminate the wide decking stairs. Wanting to house the grill in an upscale way, a custom built-in stone enclosure topped with granite was created to face out into the entertainment area. This way, the chef of the house can have all the necessary conveniences while still being part of the fun. Now, these homeowners can focus more on entertaining and less on upkeep.
79 811 foton på utomhusdesign
7






