4 640 foton på vardagsrum, med en hängande öppen spis
Sortera efter:
Budget
Sortera efter:Populärt i dag
121 - 140 av 4 640 foton
Artikel 1 av 2
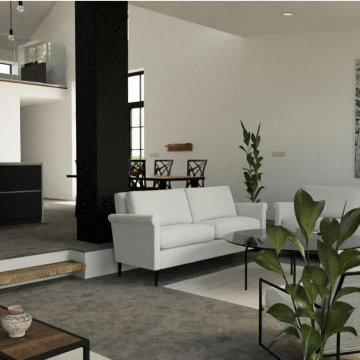
Painted internal walls
Inspiration för ett mellanstort funkis allrum med öppen planlösning, med ett finrum, vita väggar, betonggolv, en hängande öppen spis, en fristående TV och grått golv
Inspiration för ett mellanstort funkis allrum med öppen planlösning, med ett finrum, vita väggar, betonggolv, en hängande öppen spis, en fristående TV och grått golv
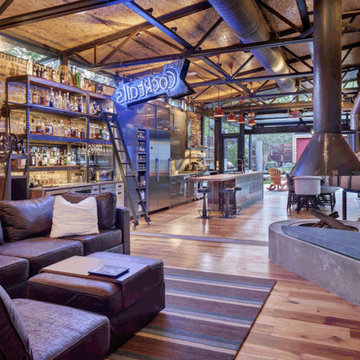
Charles Davis Smith, AIA
Idéer för att renovera ett litet industriellt allrum med öppen planlösning, med ljust trägolv, en hängande öppen spis, en spiselkrans i betong och en väggmonterad TV
Idéer för att renovera ett litet industriellt allrum med öppen planlösning, med ljust trägolv, en hängande öppen spis, en spiselkrans i betong och en väggmonterad TV

Inspiration för stora industriella allrum med öppen planlösning, med en hängande öppen spis, vita väggar, ljust trägolv och beiget golv
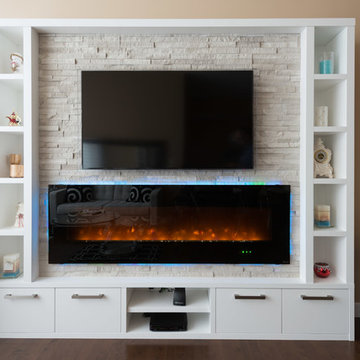
Kevin Stenhouse Photography
Inredning av ett modernt litet allrum med öppen planlösning, med ett bibliotek, beige väggar, mörkt trägolv, en hängande öppen spis, en spiselkrans i sten och en inbyggd mediavägg
Inredning av ett modernt litet allrum med öppen planlösning, med ett bibliotek, beige väggar, mörkt trägolv, en hängande öppen spis, en spiselkrans i sten och en inbyggd mediavägg

Maritim inredning av ett mellanstort separat vardagsrum, med blå väggar, mellanmörkt trägolv, en hängande öppen spis, en spiselkrans i betong och en dold TV
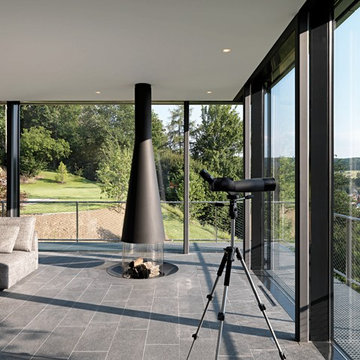
Idéer för att renovera ett stort funkis allrum med öppen planlösning, med klinkergolv i porslin, en hängande öppen spis och grått golv
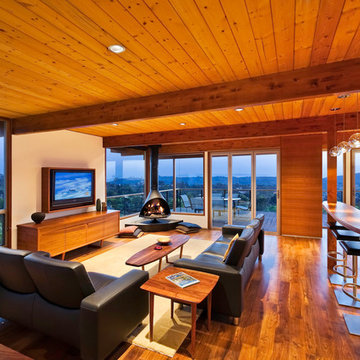
Ciro Coelho
Idéer för ett stort 50 tals allrum med öppen planlösning, med beige väggar, mellanmörkt trägolv, en hängande öppen spis, en spiselkrans i metall, en väggmonterad TV och brunt golv
Idéer för ett stort 50 tals allrum med öppen planlösning, med beige väggar, mellanmörkt trägolv, en hängande öppen spis, en spiselkrans i metall, en väggmonterad TV och brunt golv
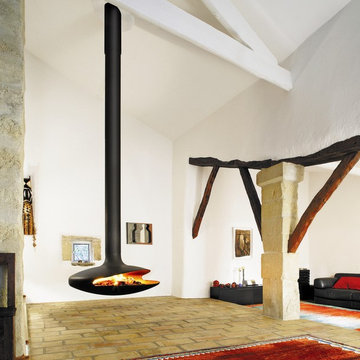
This iconic fire, designed in 1968, was the first suspended 360° pivotable fire and is now the signature model and symbol of Focus
1250mm diameter 6kw
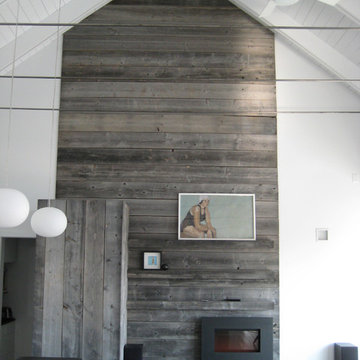
Anchoring the north end of the living area, a wall paneled in barn wood organizes a modern hearth, a concealed refrigerator, and a growing art collection into a peaceful vignette.
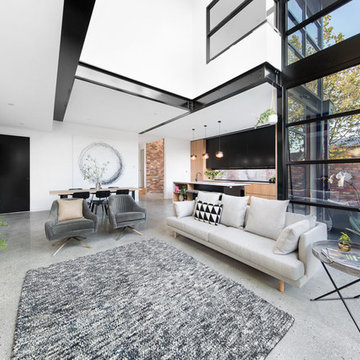
The room was designed to open up and reveal itself as you walked through it to the two storey glazed rear wall. The space is comfortable and welcoming.
Photography info@aspect11.com.au | 0432 254 203
Westgarth Homes 0433 145 611
https://www.instagram.com/steel.reveals/
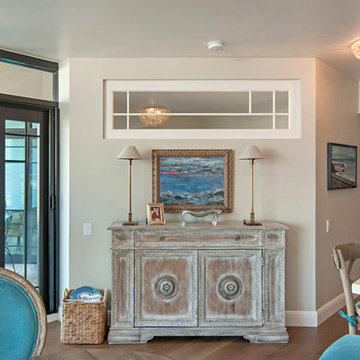
The window that leads into the guest bedroom was re-purposed. It once was a door leading out to the balcony.
Inredning av ett maritimt litet allrum med öppen planlösning, med vita väggar, ljust trägolv, en hängande öppen spis, en spiselkrans i sten och en väggmonterad TV
Inredning av ett maritimt litet allrum med öppen planlösning, med vita väggar, ljust trägolv, en hängande öppen spis, en spiselkrans i sten och en väggmonterad TV
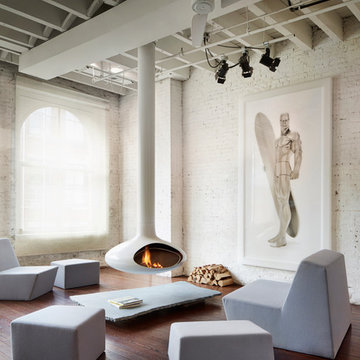
Foto på ett mellanstort industriellt allrum med öppen planlösning, med vita väggar, mellanmörkt trägolv, en hängande öppen spis, ett finrum, en spiselkrans i metall och brunt golv
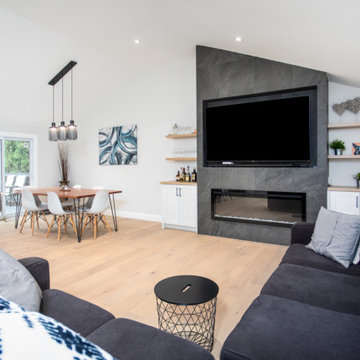
Inredning av ett modernt stort allrum med öppen planlösning, med en hemmabar, vita väggar, ljust trägolv, en hängande öppen spis, en spiselkrans i trä, en väggmonterad TV och brunt golv
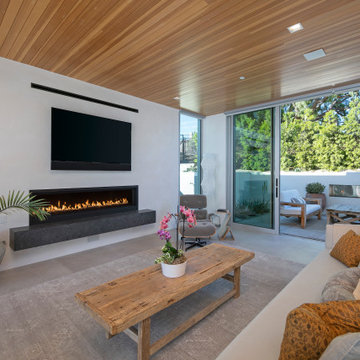
Landscape Architect: Kiesel Design
Contractor: Allen Construction
Photographer: Jim Bartsch
Bild på ett mellanstort funkis allrum med öppen planlösning, med vita väggar, klinkergolv i porslin, en hängande öppen spis, en spiselkrans i metall, en väggmonterad TV och beiget golv
Bild på ett mellanstort funkis allrum med öppen planlösning, med vita väggar, klinkergolv i porslin, en hängande öppen spis, en spiselkrans i metall, en väggmonterad TV och beiget golv

Jack’s Point is Horizon Homes' new display home at the HomeQuest Village in Bella Vista in Sydney.
Inspired by architectural designs seen on a trip to New Zealand, we wanted to create a contemporary home that would sit comfortably in the streetscapes of the established neighbourhoods we regularly build in.
The gable roofline is bold and dramatic, but pairs well if built next to a traditional Australian home.
Throughout the house, the design plays with contemporary and traditional finishes, creating a timeless family home that functions well for the modern family.
On the ground floor, you’ll find a spacious dining, family lounge and kitchen (with butler’s pantry) leading onto a large, undercover alfresco and pool entertainment area. A real feature of the home is the magnificent staircase and screen, which defines a formal lounge area. There’s also a wine room, guest bedroom and, of course, a bathroom, laundry and mudroom.
The display home has a further four family bedrooms upstairs – the primary has a luxurious walk-in robe, en suite bathroom and a private balcony. There’s also a private upper lounge – a perfect place to relax with a book.
Like all of our custom designs, the display home was designed to maximise quality light, airflow and space for the block it was built on. We invite you to visit Jack’s Point and we hope it inspires some ideas for your own custom home.

Inredning av ett modernt mycket stort allrum med öppen planlösning, med ett finrum, vita väggar, klinkergolv i porslin, en hängande öppen spis, en spiselkrans i sten, en väggmonterad TV och grått golv

Камин оформлен крупноформатным керамогранитом с текстурой мрамора. Размер одной плиты 3 метра, всего понадобилось 4 плиты.
Конструкция с тв зоной более 5 метров в высоту.
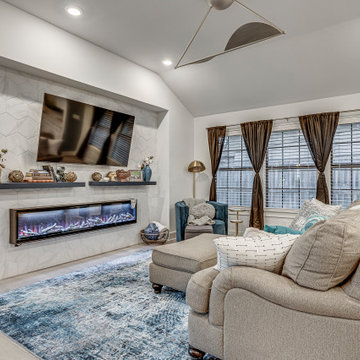
A cozy and glamorous living space complete with an electric fireplace from Napoleon. The hexagon tile accent wall adds a beautiful backdrop for the wall-mounted television, floating shelves, and fireplace.

Wood Chandelier, 20’ sliding glass wall, poured concrete walls
Idéer för stora funkis allrum med öppen planlösning, med grå väggar, betonggolv, en hängande öppen spis, en spiselkrans i betong, en väggmonterad TV och grått golv
Idéer för stora funkis allrum med öppen planlösning, med grå väggar, betonggolv, en hängande öppen spis, en spiselkrans i betong, en väggmonterad TV och grått golv
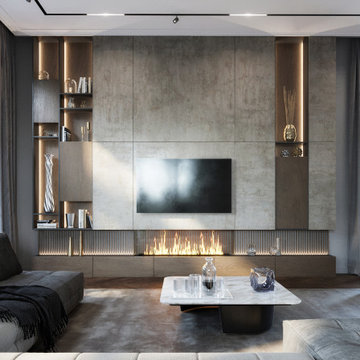
Inredning av ett modernt stort allrum med öppen planlösning, med grå väggar, mörkt trägolv, en hängande öppen spis, en väggmonterad TV och brunt golv
4 640 foton på vardagsrum, med en hängande öppen spis
7