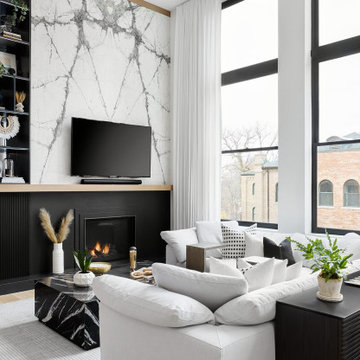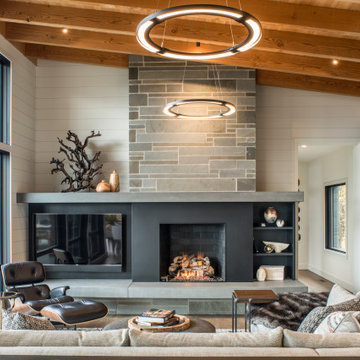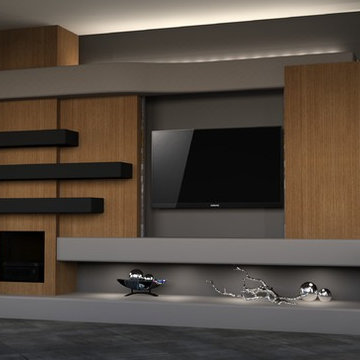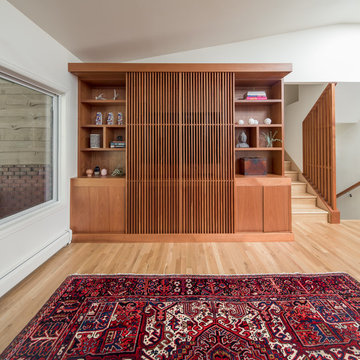30 229 foton på vardagsrum, med en inbyggd mediavägg
Sortera efter:
Budget
Sortera efter:Populärt i dag
1 - 20 av 30 229 foton
Artikel 1 av 2

LUX Design renovated this living room in Toronto into a dramatic and modern retreat. Complete with a white fireplace created from Callacutta marble able to house a 60" tv with a gas fireplae below this living room makes a statement. Grey built-in lower cabinets with dark walnut wood shelves backed by an antique mirror ad depth to the room and allow for display of interesting accessories and finds. The white coffered ceiling beautifully accents the dark blue / teal tufted couch and a black and white herringbone rug ads a pop of excitement and personality to the space. LUX Interior Design and Renovations Toronto, Calgary, Vancouver.

Idéer för att renovera ett mellanstort funkis allrum med öppen planlösning, med vita väggar, ljust trägolv, en standard öppen spis, en spiselkrans i gips och en inbyggd mediavägg

In this combination living room/ family room, form vs function is at it's best.. Formal enough to host a cocktail party, and comfortable enough to host a football game. The wrap around sectional accommodates 5-6 people and the oversized ottoman has room enough for everyone to put their feet up! The high back, stylized wing chair offers comfort and a lamp for reading. Decorative accessories are placed in the custom built bookcases freeing table top space for drinks, books, etc. Magazines and current reading are neatly placed in the rattan tray for easy access. The overall neutral color palette is punctuated by soft shades of blue around the room.
LORRAINE G VALE
photo by Michael Costa

The soaring living room ceilings in this Omaha home showcase custom designed bookcases, while a comfortable modern sectional sofa provides ample space for seating. The expansive windows highlight the beautiful rolling hills and greenery of the exterior. The grid design of the large windows is repeated again in the coffered ceiling design. Wood look tile provides a durable surface for kids and pets and also allows for radiant heat flooring to be installed underneath the tile. The custom designed marble fireplace completes the sophisticated look.

Idéer för stora funkis allrum med öppen planlösning, med vita väggar, ljust trägolv, en bred öppen spis, en spiselkrans i trä, en inbyggd mediavägg och beiget golv

We built the wall out to make the custom millwork look built-in.
Bild på ett mellanstort vintage separat vardagsrum, med en inbyggd mediavägg, brunt golv, grå väggar och mellanmörkt trägolv
Bild på ett mellanstort vintage separat vardagsrum, med en inbyggd mediavägg, brunt golv, grå väggar och mellanmörkt trägolv

The focal point of the living room is the dramatic fireplace wall. We chose a book-matched stone to go behind the tv and a satin black porcelain to wrap the fireplace beneath the mantle. We carried the black across the bottom with 4-foot wide fluted wood cabinets.

Exempel på ett stort klassiskt allrum med öppen planlösning, med vita väggar, ljust trägolv, en standard öppen spis, en spiselkrans i sten, en inbyggd mediavägg och beiget golv

Modern Farmhouse with elegant and luxury touches.
Idéer för stora vintage allrum med öppen planlösning, med svarta väggar, en inbyggd mediavägg, ett finrum, ljust trägolv och beiget golv
Idéer för stora vintage allrum med öppen planlösning, med svarta väggar, en inbyggd mediavägg, ett finrum, ljust trägolv och beiget golv

DAGR Design creates walls that reflect your design style, whether you like off center, creative design or prefer the calming feeling of this symmetrical wall. Warm up a grey space with textures like wood shelves and panel stone. Add a pop of color or pattern to create interest. image credits DAGR Design

Jonathon Edwards Media
Bild på ett stort maritimt allrum med öppen planlösning, med bruna väggar, mellanmörkt trägolv, en inbyggd mediavägg, en standard öppen spis och en spiselkrans i sten
Bild på ett stort maritimt allrum med öppen planlösning, med bruna väggar, mellanmörkt trägolv, en inbyggd mediavägg, en standard öppen spis och en spiselkrans i sten

This is a 4 bedrooms, 4.5 baths, 1 acre water view lot with game room, study, pool, spa and lanai summer kitchen.
Inspiration för stora klassiska separata vardagsrum, med vita väggar, mörkt trägolv, en standard öppen spis, en spiselkrans i sten och en inbyggd mediavägg
Inspiration för stora klassiska separata vardagsrum, med vita väggar, mörkt trägolv, en standard öppen spis, en spiselkrans i sten och en inbyggd mediavägg

Photo by Brandon Barre
Inredning av ett modernt stort allrum med öppen planlösning, med en inbyggd mediavägg, beiget golv, mellanmörkt trägolv, en standard öppen spis och en spiselkrans i sten
Inredning av ett modernt stort allrum med öppen planlösning, med en inbyggd mediavägg, beiget golv, mellanmörkt trägolv, en standard öppen spis och en spiselkrans i sten

Idéer för att renovera ett vintage allrum med öppen planlösning, med grå väggar, mellanmörkt trägolv, en standard öppen spis, en spiselkrans i sten, en inbyggd mediavägg och brunt golv

The living room at Highgate House. An internal Crittall door and panel frames a view into the room from the hallway. Painted in a deep, moody green-blue with stone coloured ceiling and contrasting dark green joinery, the room is a grown-up cosy space.

Relaxed modern living room with stunning lake views. This space is meant to withstand the wear and tear of lake house life!
Maritim inredning av ett mycket stort allrum med öppen planlösning, med grå väggar, ljust trägolv och en inbyggd mediavägg
Maritim inredning av ett mycket stort allrum med öppen planlösning, med grå väggar, ljust trägolv och en inbyggd mediavägg

Custom fireplace design features a steel wrap and TV mount with a floating hearth and mantle of custom poured concrete, and a bluestone chimney. White ship lap surrounds the stone, concrete and steel, while natural fir beams add warmth at the ceiling. Hubbardton forge pendant lights a warm glow over the custom furnishings.

A media wall can be more than a TV on a wall. DAGR Design listens to what the clients main objective is and designs with style and functionality in mind. Beautiful artwork can be tucked away when viewing the TV and exposed when the TV is no longer needed. Either way, the wall can stand alone as a unique feature to the room.

This Denver ranch house was a traditional, 8’ ceiling ranch home when I first met my clients. With the help of an architect and a builder with an eye for detail, we completely transformed it into a Mid-Century Modern fantasy.
Photos by sara yoder

Lavish Transitional living room with soaring white geometric (octagonal) coffered ceiling and panel molding. The room is accented by black architectural glazing and door trim. The second floor landing/balcony, with glass railing, provides a great view of the two story book-matched marble ribbon fireplace.
Architect: Hierarchy Architecture + Design, PLLC
Interior Designer: JSE Interior Designs
Builder: True North
Photographer: Adam Kane Macchia
30 229 foton på vardagsrum, med en inbyggd mediavägg
1