18 389 foton på vardagsrum, med en spiselkrans i gips
Sortera efter:
Budget
Sortera efter:Populärt i dag
161 - 180 av 18 389 foton
Artikel 1 av 2
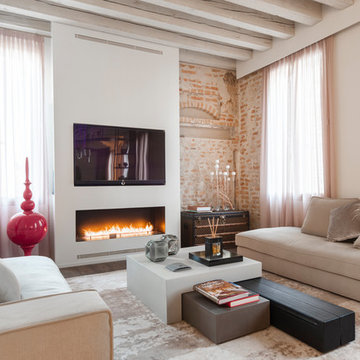
Modern inredning av ett allrum med öppen planlösning, med beige väggar, en standard öppen spis, en väggmonterad TV och en spiselkrans i gips

Earl Smith Photography
Foto på ett stort funkis allrum med öppen planlösning, med en hemmabar, grå väggar, mellanmörkt trägolv, en dubbelsidig öppen spis, en spiselkrans i gips, en väggmonterad TV och brunt golv
Foto på ett stort funkis allrum med öppen planlösning, med en hemmabar, grå väggar, mellanmörkt trägolv, en dubbelsidig öppen spis, en spiselkrans i gips, en väggmonterad TV och brunt golv
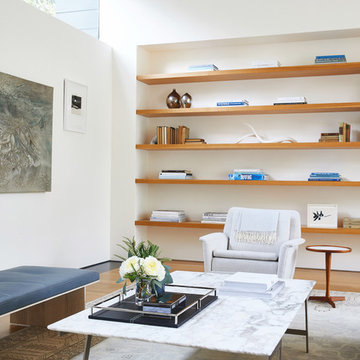
Inspiration för ett mellanstort funkis allrum med öppen planlösning, med ett bibliotek, vita väggar, ljust trägolv, en standard öppen spis, en spiselkrans i gips och brunt golv
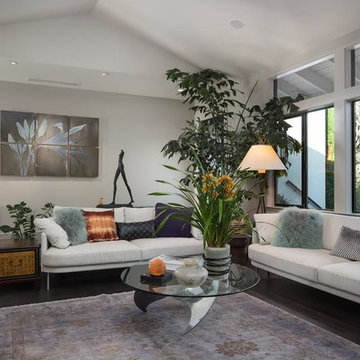
Inspiration för mellanstora moderna allrum med öppen planlösning, med ett finrum, grå väggar, mörkt trägolv, brunt golv, en standard öppen spis och en spiselkrans i gips
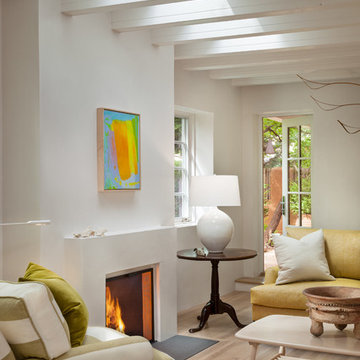
Inspiration för mellanstora moderna allrum med öppen planlösning, med ett finrum, vita väggar, ljust trägolv, en standard öppen spis, en spiselkrans i gips och brunt golv
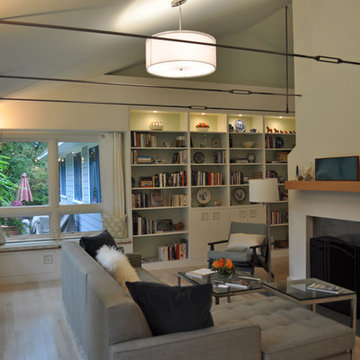
Constructed in two phases, this renovation, with a few small additions, touched nearly every room in this late ‘50’s ranch house. The owners raised their family within the original walls and love the house’s location, which is not far from town and also borders conservation land. But they didn’t love how chopped up the house was and the lack of exposure to natural daylight and views of the lush rear woods. Plus, they were ready to de-clutter for a more stream-lined look. As a result, KHS collaborated with them to create a quiet, clean design to support the lifestyle they aspire to in retirement.
To transform the original ranch house, KHS proposed several significant changes that would make way for a number of related improvements. Proposed changes included the removal of the attached enclosed breezeway (which had included a stair to the basement living space) and the two-car garage it partially wrapped, which had blocked vital eastern daylight from accessing the interior. Together the breezeway and garage had also contributed to a long, flush front façade. In its stead, KHS proposed a new two-car carport, attached storage shed, and exterior basement stair in a new location. The carport is bumped closer to the street to relieve the flush front facade and to allow access behind it to eastern daylight in a relocated rear kitchen. KHS also proposed a new, single, more prominent front entry, closer to the driveway to replace the former secondary entrance into the dark breezeway and a more formal main entrance that had been located much farther down the facade and curiously bordered the bedroom wing.
Inside, low ceilings and soffits in the primary family common areas were removed to create a cathedral ceiling (with rod ties) over a reconfigured semi-open living, dining, and kitchen space. A new gas fireplace serving the relocated dining area -- defined by a new built-in banquette in a new bay window -- was designed to back up on the existing wood-burning fireplace that continues to serve the living area. A shared full bath, serving two guest bedrooms on the main level, was reconfigured, and additional square footage was captured for a reconfigured master bathroom off the existing master bedroom. A new whole-house color palette, including new finishes and new cabinetry, complete the transformation. Today, the owners enjoy a fresh and airy re-imagining of their familiar ranch house.
Photos by Katie Hutchison

The Trisore 95 MKII is a smaller bay-style fireplace for more intimately-scaled living spaces such as this modern living room.
Skandinavisk inredning av ett mellanstort allrum med öppen planlösning, med vita väggar, en standard öppen spis, en spiselkrans i gips, vitt golv, ett finrum och betonggolv
Skandinavisk inredning av ett mellanstort allrum med öppen planlösning, med vita väggar, en standard öppen spis, en spiselkrans i gips, vitt golv, ett finrum och betonggolv
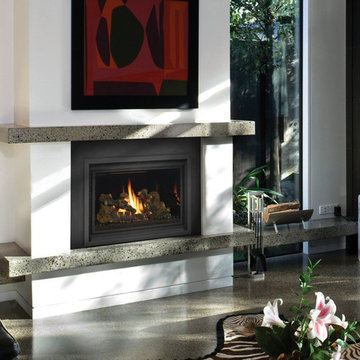
Large Deluxe 2,000 Square Foot Heater
The deluxe 34 DVL is the most convenient and beautiful way to provide warmth to medium and large sized homes. This insert has the same heating capacity as the 33 DVI but features the award-winning Ember-Fyre™ burner technology and high definition log set, along with fully automatic operation with the GreenSmart™ 2 handheld remote. The 34 DVL comes standard with powerful convection fans, along with interior top and rear *Accent Lights, which can be utilized to illuminate the interior of the fireplace with a warm glow, even when the fire is off.
The 34 DVL features the Ember-Fyre™ burner and high-definition log set, or the Dancing-Fyre™ burner with your choice of log set. It also offers a variety of face designs and fireback options to choose from.
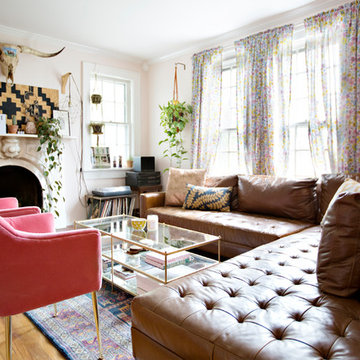
Photo: Caroline Sharpnack © 2017 Houzz
Bild på ett eklektiskt separat vardagsrum, med rosa väggar, mellanmörkt trägolv, en standard öppen spis, en spiselkrans i gips, en väggmonterad TV och brunt golv
Bild på ett eklektiskt separat vardagsrum, med rosa väggar, mellanmörkt trägolv, en standard öppen spis, en spiselkrans i gips, en väggmonterad TV och brunt golv
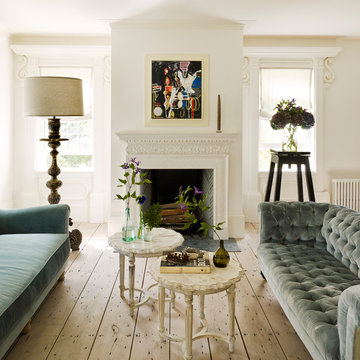
Living room, Photo by Peter Murdock
Foto på ett mellanstort vintage separat vardagsrum, med ett finrum, vita väggar, ljust trägolv, en standard öppen spis, en spiselkrans i gips och beiget golv
Foto på ett mellanstort vintage separat vardagsrum, med ett finrum, vita väggar, ljust trägolv, en standard öppen spis, en spiselkrans i gips och beiget golv
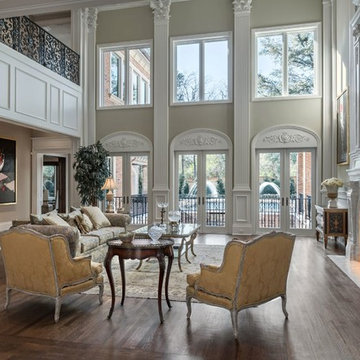
Inspiration för ett stort vintage separat vardagsrum, med ett finrum, beige väggar, mörkt trägolv, en standard öppen spis och en spiselkrans i gips

Klassisk inredning av ett separat vardagsrum, med beige väggar, ljust trägolv, en standard öppen spis, en spiselkrans i gips, ett finrum och beiget golv
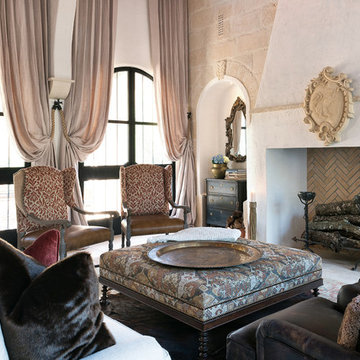
Agnes Lopez of Posewell Studios
Inredning av ett medelhavsstil stort separat vardagsrum, med ett finrum, kalkstensgolv, en standard öppen spis och en spiselkrans i gips
Inredning av ett medelhavsstil stort separat vardagsrum, med ett finrum, kalkstensgolv, en standard öppen spis och en spiselkrans i gips
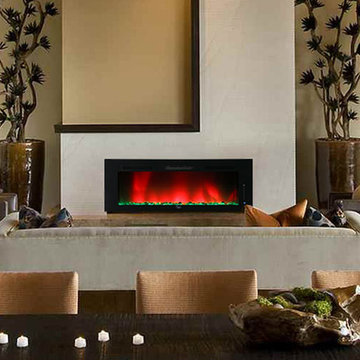
Inspiration för mellanstora eklektiska allrum med öppen planlösning, med ett finrum, vita väggar, klinkergolv i keramik, en bred öppen spis, en spiselkrans i gips och beiget golv
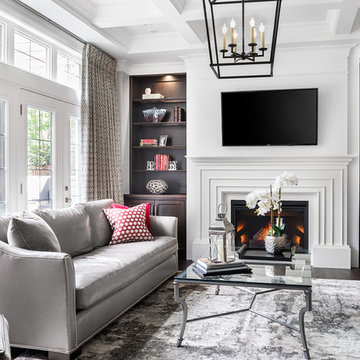
Photo Credit- Jackson Photography
Idéer för mellanstora funkis separata vardagsrum, med ett finrum, en standard öppen spis, en spiselkrans i gips, en väggmonterad TV, vita väggar och mörkt trägolv
Idéer för mellanstora funkis separata vardagsrum, med ett finrum, en standard öppen spis, en spiselkrans i gips, en väggmonterad TV, vita väggar och mörkt trägolv
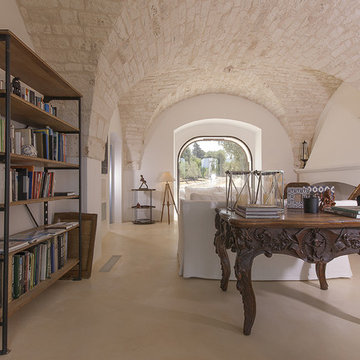
Bild på ett stort medelhavsstil allrum med öppen planlösning, med vita väggar, en standard öppen spis och en spiselkrans i gips
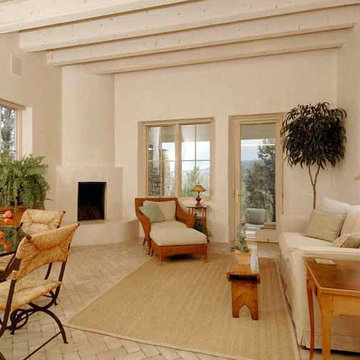
Inspiration för ett mellanstort amerikanskt allrum med öppen planlösning, med ett finrum, beige väggar, tegelgolv, en öppen hörnspis, en spiselkrans i gips och brunt golv
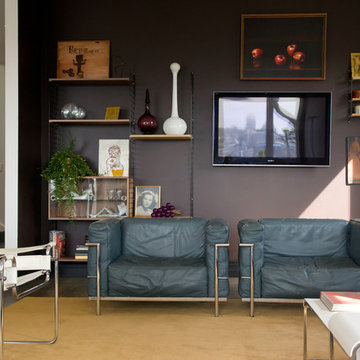
Inspiration för mellanstora moderna allrum med öppen planlösning, med en standard öppen spis och en spiselkrans i gips
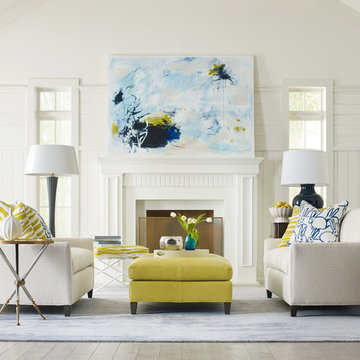
Idéer för att renovera ett mellanstort eklektiskt separat vardagsrum, med ett finrum, vita väggar, heltäckningsmatta, en standard öppen spis och en spiselkrans i gips
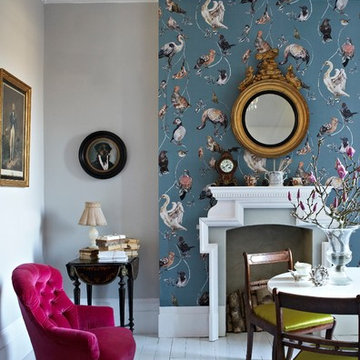
Exempel på ett mellanstort eklektiskt allrum med öppen planlösning, med ett finrum, blå väggar, målat trägolv, en standard öppen spis och en spiselkrans i gips
18 389 foton på vardagsrum, med en spiselkrans i gips
9