1 277 foton på vardagsrum, med korkgolv och tatamigolv
Sortera efter:
Budget
Sortera efter:Populärt i dag
181 - 200 av 1 277 foton
Artikel 1 av 3
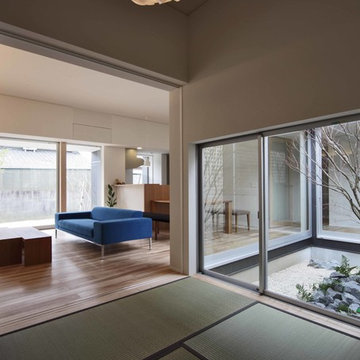
天井の高さは、3mです。
4.5帖の和室でも広く見えます。
右側の窓は重心を低くするために、窓の高さを抑えています。
photo : 車田写真事務所
Inspiration för ett litet funkis allrum med öppen planlösning, med vita väggar och tatamigolv
Inspiration för ett litet funkis allrum med öppen planlösning, med vita väggar och tatamigolv
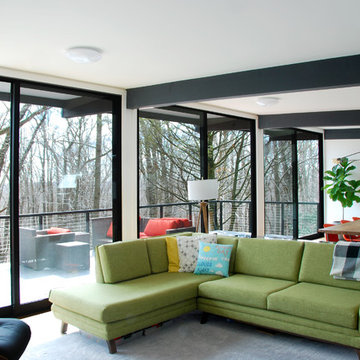
Studio Robert Jamieson
Inredning av ett 60 tals mellanstort allrum med öppen planlösning, med vita väggar, korkgolv, en standard öppen spis, en spiselkrans i gips, en väggmonterad TV och brunt golv
Inredning av ett 60 tals mellanstort allrum med öppen planlösning, med vita väggar, korkgolv, en standard öppen spis, en spiselkrans i gips, en väggmonterad TV och brunt golv
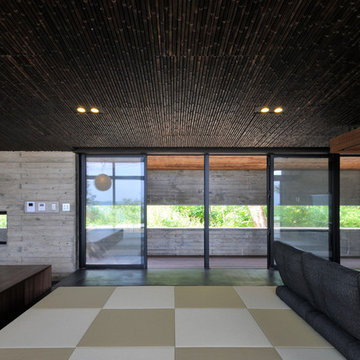
グッドデザイン賞 受賞
Idéer för att renovera ett allrum med öppen planlösning, med beige väggar, tatamigolv och en väggmonterad TV
Idéer för att renovera ett allrum med öppen planlösning, med beige väggar, tatamigolv och en väggmonterad TV
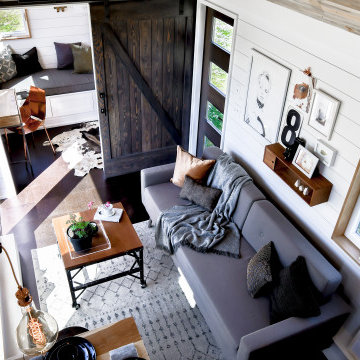
Designed by Malia Schultheis and built by Tru Form Tiny. This Tiny Home features Blue stained pine for the ceiling, pine wall boards in white, custom barn door, custom steel work throughout, and modern minimalist window trim.
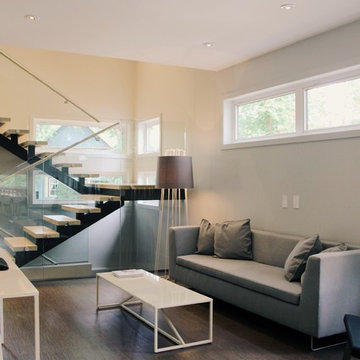
Gary Colwell @garison
Inspiration för ett mellanstort funkis allrum med öppen planlösning, med ett finrum, grå väggar, korkgolv, en dubbelsidig öppen spis, en spiselkrans i trä och en fristående TV
Inspiration för ett mellanstort funkis allrum med öppen planlösning, med ett finrum, grå väggar, korkgolv, en dubbelsidig öppen spis, en spiselkrans i trä och en fristående TV
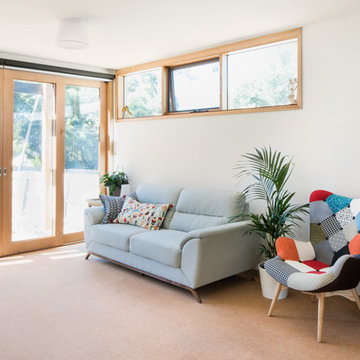
Charlie Kinross Photography *
---------------------------------------------
Rear Living Room with recycled hardwood shelving, and Australian Hardwood double glazed windows
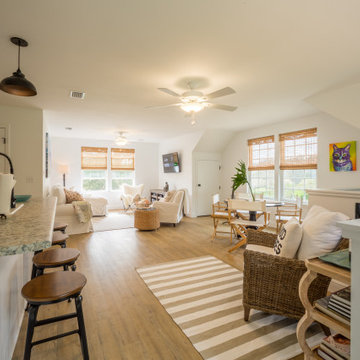
Living space with natural lighting and kitchen.
Foto på ett mellanstort lantligt allrum med öppen planlösning, med ett finrum, vita väggar, korkgolv, en väggmonterad TV och brunt golv
Foto på ett mellanstort lantligt allrum med öppen planlösning, med ett finrum, vita väggar, korkgolv, en väggmonterad TV och brunt golv
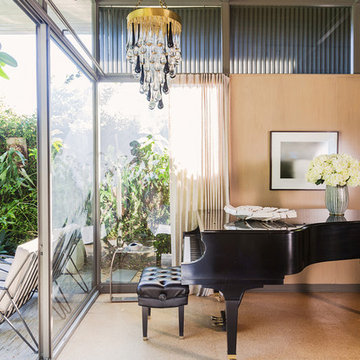
photo by Sara Essex
Exempel på ett 50 tals vardagsrum, med bruna väggar och korkgolv
Exempel på ett 50 tals vardagsrum, med bruna väggar och korkgolv
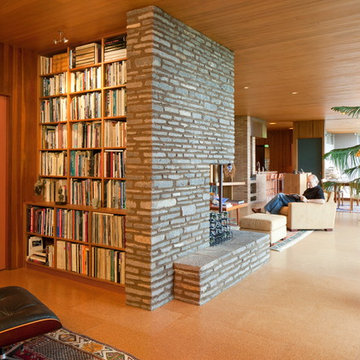
Sally Painter
Inspiration för ett mellanstort 50 tals separat vardagsrum, med ett finrum, korkgolv, en standard öppen spis och en spiselkrans i sten
Inspiration för ett mellanstort 50 tals separat vardagsrum, med ett finrum, korkgolv, en standard öppen spis och en spiselkrans i sten
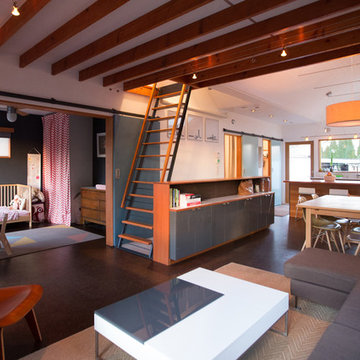
Bild på ett litet funkis loftrum, med korkgolv och vita väggar
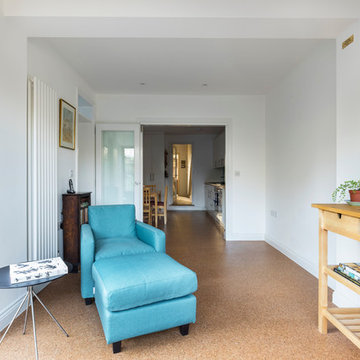
Cosy and retro living room with double door leading to the kitchen, creating one large area.
Blue arm-chair with a matching footstool.
Corck flooring.
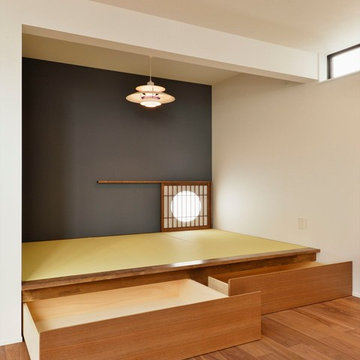
リビングの一角に、小上りの畳スペース。
引出収納に座布団や毛布を収納しておけば、腰かけてリビングを囲んだり、お昼寝したり…♪
お月様をイメージして製作した障子は、時間帯によって表情を変えながら、淡い明りを室内へ取り込みます。
和モダンのデザインに、オーナーさま持込のルイスポールセンの照明で北欧テイストを融合。アクセントとなる青鈍色の珪藻土クロスが、北欧と和を上手く調和してくれています。
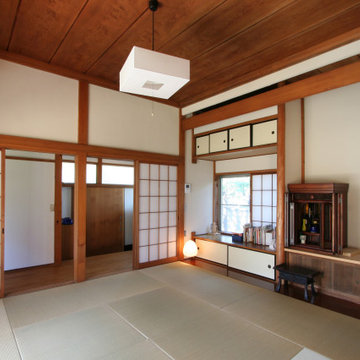
Bild på ett mellanstort orientaliskt allrum med öppen planlösning, med vita väggar och tatamigolv
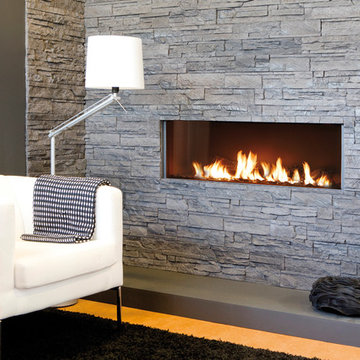
The Modore 140 MKII by Element 4 is a direct vent fireplace with a 55” wide viewing area and a thoroughly modern and completely trimless finish.
Modern inredning av ett mellanstort allrum med öppen planlösning, med grå väggar, en bred öppen spis, en spiselkrans i sten, ett finrum, korkgolv och brunt golv
Modern inredning av ett mellanstort allrum med öppen planlösning, med grå väggar, en bred öppen spis, en spiselkrans i sten, ett finrum, korkgolv och brunt golv
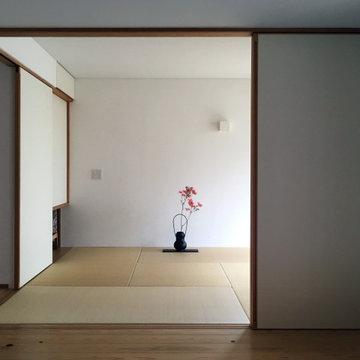
通庭奥の小上がりである冬の間(和室)は、冬の陽ざしが差し込む居間です。日向ぼっこをしながらゴロゴロしています。
Exempel på ett litet modernt separat vardagsrum, med ett finrum, vita väggar, tatamigolv och vitt golv
Exempel på ett litet modernt separat vardagsrum, med ett finrum, vita väggar, tatamigolv och vitt golv
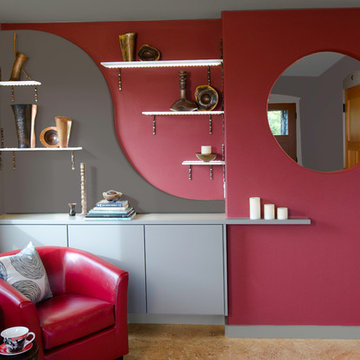
The portal cut-out provides a definition of spaces yet a view to the front door. From the entry hallway, one sees the great view beyond. The recessed display shelf area has a curved layered wall giving dimension to the back wall. The shelves are etched glass butted into LED tape which disperses the light throughout the floating glass shelves, illuminating the artwork.
Photography by Kevin Felts.
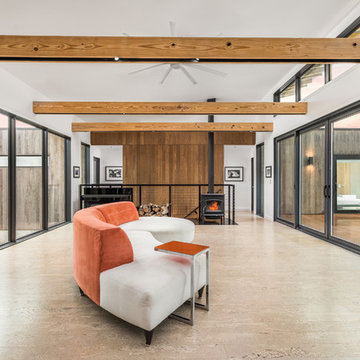
View of Living Room from Kitchen - Architecture/Interiors: HAUS | Architecture For Modern Lifestyles - Construction Management: WERK | Building Modern - Photography: The Home Aesthetic
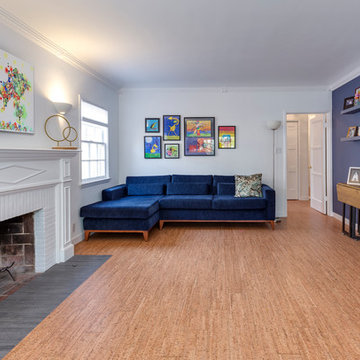
This colorful Contemporary design / build project started as an Addition but included new cork flooring and painting throughout the home. The Kitchen also included the creation of a new pantry closet with wire shelving and the Family Room was converted into a beautiful Library with space for the whole family. The homeowner has a passion for picking paint colors and enjoyed selecting the colors for each room. The home is now a bright mix of modern trends such as the barn doors and chalkboard surfaces contrasted by classic LA touches such as the detail surrounding the Living Room fireplace. The Master Bedroom is now a Master Suite complete with high-ceilings making the room feel larger and airy. Perfect for warm Southern California weather! Speaking of the outdoors, the sliding doors to the green backyard ensure that this white room still feels as colorful as the rest of the home. The Master Bathroom features bamboo cabinetry with his and hers sinks. The light blue walls make the blue and white floor really pop. The shower offers the homeowners a bench and niche for comfort and sliding glass doors and subway tile for style. The Library / Family Room features custom built-in bookcases, barn door and a window seat; a readers dream! The Children’s Room and Dining Room both received new paint and flooring as part of their makeover. However the Children’s Bedroom also received a new closet and reading nook. The fireplace in the Living Room was made more stylish by painting it to match the walls – one of the only white spaces in the home! However the deep blue accent wall with floating shelves ensure that guests are prepared to see serious pops of color throughout the rest of the home. The home features art by Drica Lobo ( https://www.dricalobo.com/home)
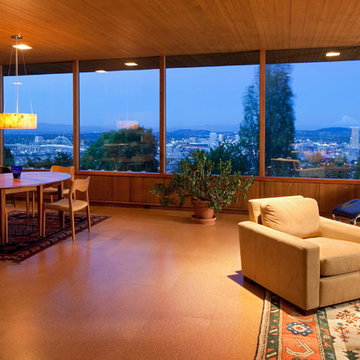
Sally Painter
50 tals inredning av ett mellanstort separat vardagsrum, med ett finrum, vita väggar, en standard öppen spis, en spiselkrans i sten och korkgolv
50 tals inredning av ett mellanstort separat vardagsrum, med ett finrum, vita väggar, en standard öppen spis, en spiselkrans i sten och korkgolv
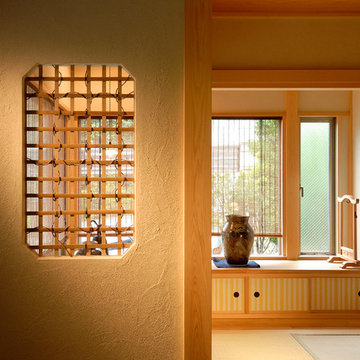
photo by Shinji Ito
Idéer för orientaliska vardagsrum, med beige väggar och tatamigolv
Idéer för orientaliska vardagsrum, med beige väggar och tatamigolv
1 277 foton på vardagsrum, med korkgolv och tatamigolv
10