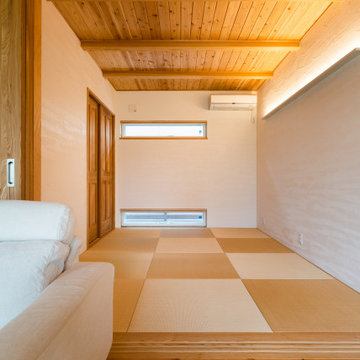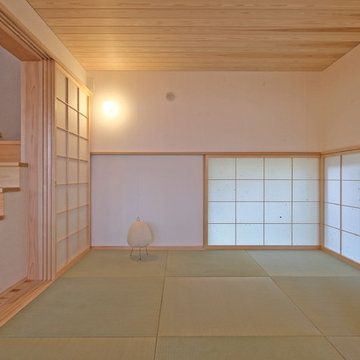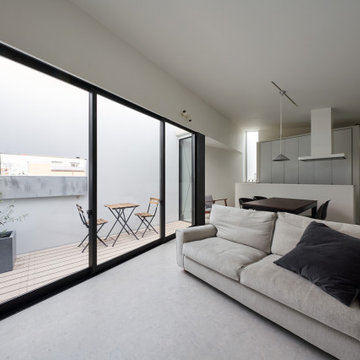1 276 foton på vardagsrum, med korkgolv och tatamigolv
Sortera efter:
Budget
Sortera efter:Populärt i dag
141 - 160 av 1 276 foton
Artikel 1 av 3
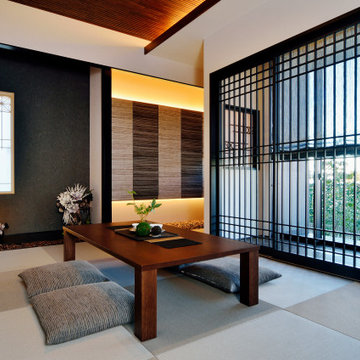
新しい和室のデザイン。床の間の組子、収納扉のデザイン、建具のデザインなど斬新で印象深い和室となりました。
見に来る方たちにとても人気のある和室です。
Bild på ett mellanstort allrum med öppen planlösning, med grå väggar, tatamigolv och brunt golv
Bild på ett mellanstort allrum med öppen planlösning, med grå väggar, tatamigolv och brunt golv
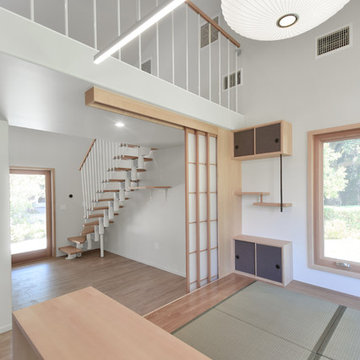
Inredning av ett modernt litet loftrum, med grå väggar, tatamigolv och beiget golv
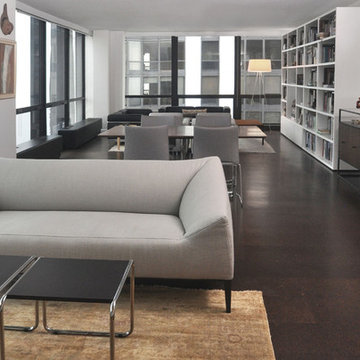
Mieke Zuiderweg
Inspiration för stora moderna allrum med öppen planlösning, med ett bibliotek, vita väggar och korkgolv
Inspiration för stora moderna allrum med öppen planlösning, med ett bibliotek, vita väggar och korkgolv
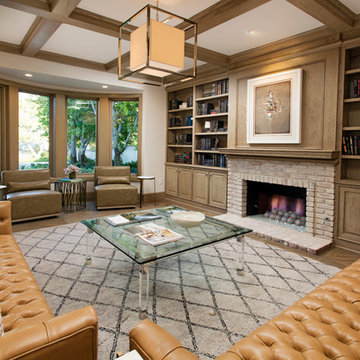
Exempel på ett klassiskt separat vardagsrum, med ett bibliotek, vita väggar, korkgolv och en standard öppen spis
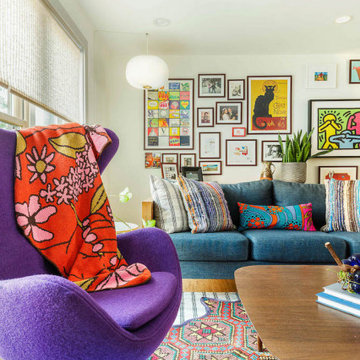
Mid century living room with tons of personality.
Retro inredning av ett litet allrum med öppen planlösning, med vita väggar, korkgolv och brunt golv
Retro inredning av ett litet allrum med öppen planlösning, med vita väggar, korkgolv och brunt golv
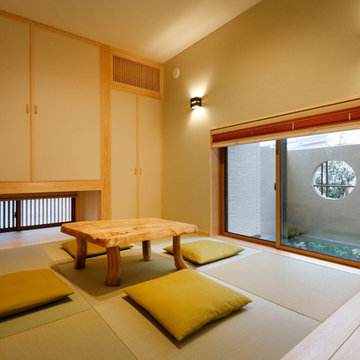
窓の外の景色を意識した美しい和室。4.5畳に板の間スペースで図面より広く感じます。
Inspiration för vardagsrum, med beige väggar, tatamigolv och grönt golv
Inspiration för vardagsrum, med beige väggar, tatamigolv och grönt golv
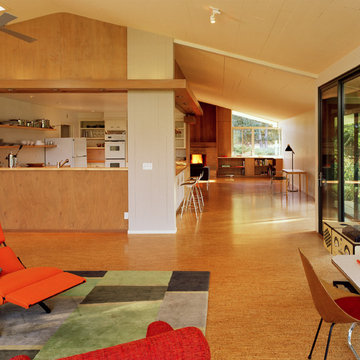
Living Room
Idéer för att renovera ett mellanstort funkis allrum med öppen planlösning, med korkgolv, en standard öppen spis och en spiselkrans i tegelsten
Idéer för att renovera ett mellanstort funkis allrum med öppen planlösning, med korkgolv, en standard öppen spis och en spiselkrans i tegelsten
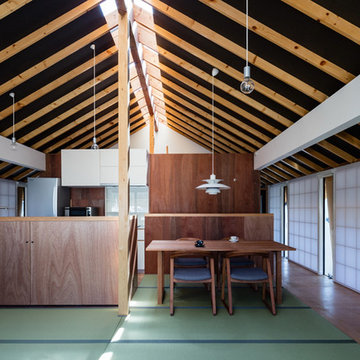
クライアントのご要望により畳のリビング。
窓際は縁側を現代的な解釈で。障子で視線を遮りつつ、板戸から通風を確保。
photo : Shigeo Ogawa
Exempel på ett mellanstort asiatiskt allrum med öppen planlösning, med vita väggar, tatamigolv, en fristående TV och grönt golv
Exempel på ett mellanstort asiatiskt allrum med öppen planlösning, med vita väggar, tatamigolv, en fristående TV och grönt golv
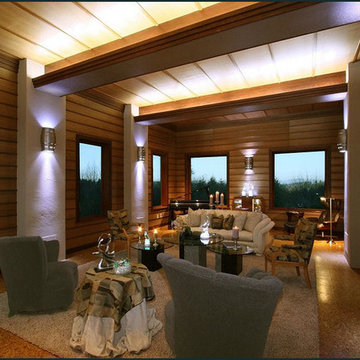
Millgard windows and french doors provide balanced daylighting, with dimmable fluorescent trough lighting and LED fixtures provide fill and accent lighting. This living room illustrates Frank Lloyd Wright's influence, with rift-oak paneling on the walls and ceiling, accentuated by hemlock battens. Custom stepped crown moulding, stepped casing and basebards, and stepped accent lights on the brush-broom concrete columns convey the home's Art Deco style. Cork flooring was used throughout the home, over hydronic radiant heating.

Exempel på ett asiatiskt vardagsrum, med vita väggar, tatamigolv, en fristående TV och grönt golv
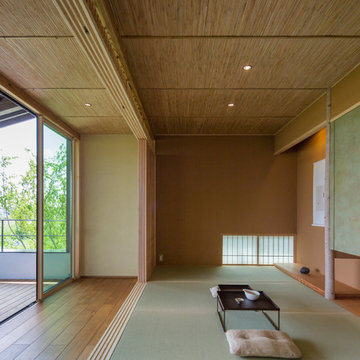
リビングの一角に設けられた上質な和室空間
Foto på ett orientaliskt allrum med öppen planlösning, med ett finrum, bruna väggar, tatamigolv och grönt golv
Foto på ett orientaliskt allrum med öppen planlösning, med ett finrum, bruna väggar, tatamigolv och grönt golv
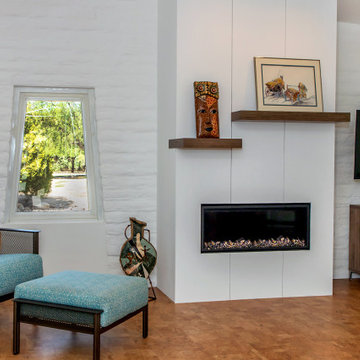
The simple lines of the new, linear gas fireplace offer a contrast to the textured walls of the original slump block.
Idéer för att renovera ett mellanstort retro allrum med öppen planlösning, med vita väggar, korkgolv, en bred öppen spis och en väggmonterad TV
Idéer för att renovera ett mellanstort retro allrum med öppen planlösning, med vita väggar, korkgolv, en bred öppen spis och en väggmonterad TV
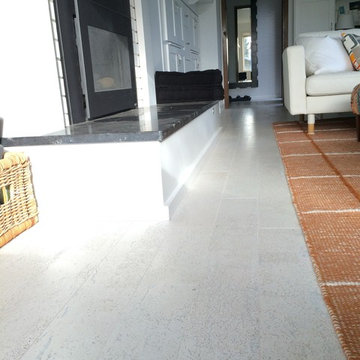
We installed white cork throughout this artist's contemporary home.
Modern inredning av ett mellanstort separat vardagsrum, med vita väggar, korkgolv, en standard öppen spis och en spiselkrans i tegelsten
Modern inredning av ett mellanstort separat vardagsrum, med vita väggar, korkgolv, en standard öppen spis och en spiselkrans i tegelsten
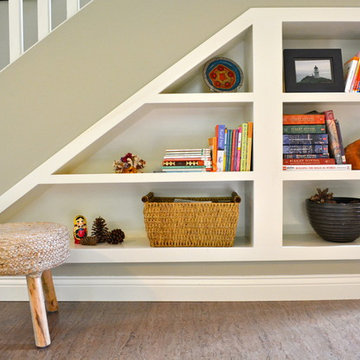
stNatural, calm, family-centered. This client knew what she wanted and just needed some assistance getting there. Susan helped her out with imagery and product research, a first floor furniture plan and several working meetings to nail down the built-in functionality and look in the dining-room-turned-office/family drop-zone. Cork floors installed throughout give the home a warm and eco-friendly foundation. Pine-cones, tree trunk cookies, plants and lots of unstained wood make the family's focus on nature clear. The result: a beautiful and light-filled but relaxed and practical family space.
Carpenter/Contractor: Sam Dennis
From the client: We hired Susan to assist with a downstairs remodel. She brings a personalization that feels like getting advice from a family member at the same time adding helpful details of her industry knowledge. Her flexibly in work style allows her to come with plans fully researched and developed or to advise, plan and draw on the spot. She has been willing to do as much as we needed or to let us roll with our own ideas and time frame and consult with her as needed.
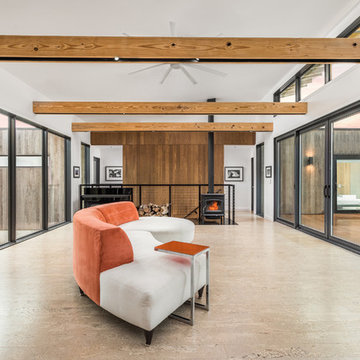
Thermally treated Ash-clad bedroom wing passes through the living space at architectural stair - Architecture/Interiors: HAUS | Architecture For Modern Lifestyles - Construction Management: WERK | Building Modern - Photography: The Home Aesthetic
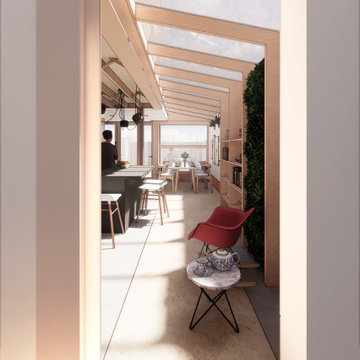
A charming mix of an extrovert and an introvert. They desire a space that harmoniously blends aspects of their personalities — a place that's perfect for hosting lively parties while still being a soothing retreat to unwind in.
They aspire for an environmentally sustainable and energy-efficient home. Plenty of natural light is a must, and they crave a space that's versatile enough to cater to various tasks, yet cleverly designed to provide just the right ambiance.
Our lovely clients crave a seamless continuity between indoor and outdoor spaces. They yearn for a space that's not only fashionable and trendy but also feels like a warm embrace, providing them with an oasis of peace and relaxation.
In short, they want a space that's eco-friendly, stylish, flexible, and cosy — an ideal blend of all their desires.
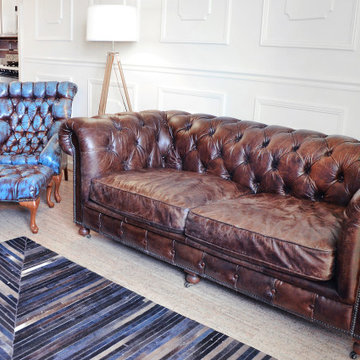
Traditional paneling and furniture elevate this loft. Additions include the design of the paneling, paint color selection, flooring selection and sofa selection.
1 276 foton på vardagsrum, med korkgolv och tatamigolv
8
