1 276 foton på vardagsrum, med korkgolv och tatamigolv
Sortera efter:
Budget
Sortera efter:Populärt i dag
161 - 180 av 1 276 foton
Artikel 1 av 3
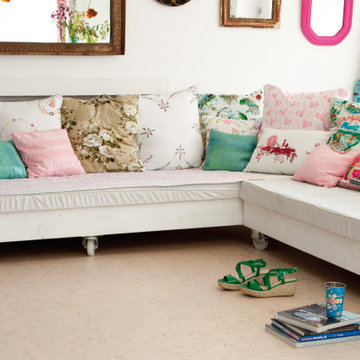
NATURALS range features style and beauty. With a fabulous assortment of designs, textures and colours, the NATURALS collection provides the perfect solution to create luxurious interior decorating styles from modern to traditional.
Floating floor installation | Uniclic®
WEARTOP® or HOTCOATING® finished
910x300x10.5 mm | 1164x194x10.5 mm
Level of use CLASS 23 | 32
WARRANTY 15Y Residential | 5Y Commercial
MICROBAN® antimicrobial product protection
FSC® certified products available upon request

和室から外を見る。
窓のない部屋も普段は引戸を大きく開けて明るい部屋と一体に使います。
room ∩ rooms photo by Masao Nishikawa
Exempel på ett litet modernt allrum med öppen planlösning, med vita väggar, korkgolv och vitt golv
Exempel på ett litet modernt allrum med öppen planlösning, med vita väggar, korkgolv och vitt golv
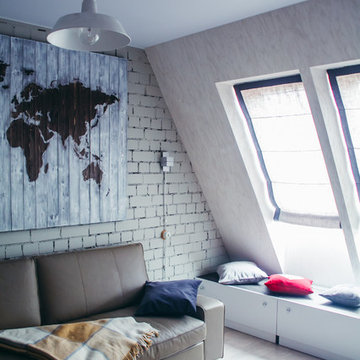
Дизайнер ВФотограф Никита Никитин;
Exempel på ett mellanstort klassiskt separat vardagsrum, med grå väggar, korkgolv, en väggmonterad TV och beiget golv
Exempel på ett mellanstort klassiskt separat vardagsrum, med grå väggar, korkgolv, en väggmonterad TV och beiget golv
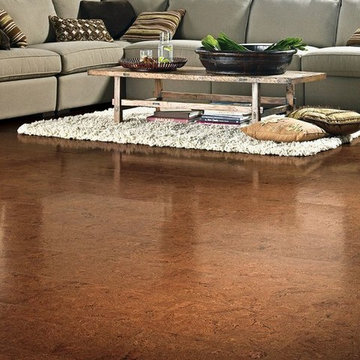
By Design I WANT THAT Wednesday feature of the week . . .CORK - it's not just for wine bottles anymore! Looking for flooring for your new home or remodel? Want something that is soft on your feet and back, sustainable AND beautiful? Go CORK! Perfect for kid's playrooms - dramatic for a powder bath - warmer on your feet than tile (which is nice if you run around barefoot like I do). Check out these EIGHT photos for ideas on where to incorporate cork in your home!
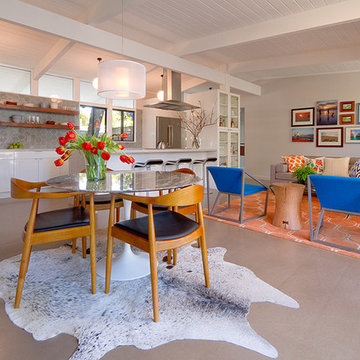
Brian Ashby Media
Bild på ett 60 tals allrum med öppen planlösning, med beige väggar och korkgolv
Bild på ett 60 tals allrum med öppen planlösning, med beige väggar och korkgolv
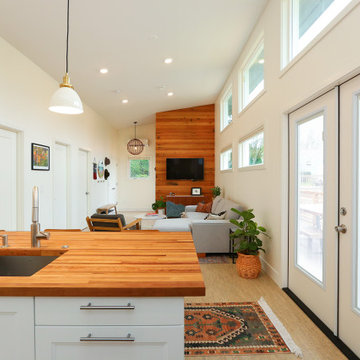
Idéer för ett litet nordiskt allrum med öppen planlösning, med vita väggar, korkgolv och en väggmonterad TV
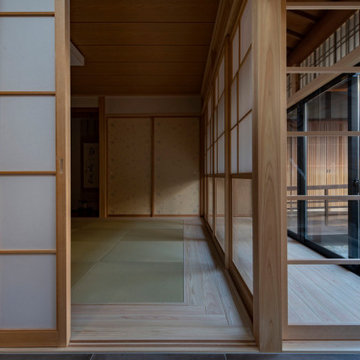
ダイニングから和室を見る。渡り廊下の納戸は格子戸に入替え、エアコン室外機と床暖房熱源機を格納している。
(撮影:山田圭司郎)
Inspiration för stora separata vardagsrum, med ett finrum, vita väggar, tatamigolv och grönt golv
Inspiration för stora separata vardagsrum, med ett finrum, vita väggar, tatamigolv och grönt golv
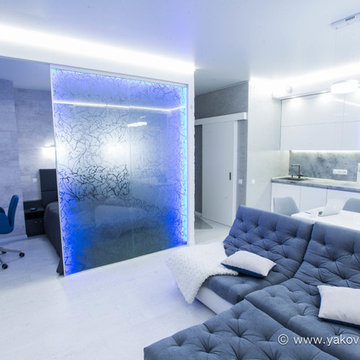
Федор Бубен
Idéer för ett mellanstort modernt allrum med öppen planlösning, med ett musikrum, vita väggar, korkgolv och en väggmonterad TV
Idéer för ett mellanstort modernt allrum med öppen planlösning, med ett musikrum, vita väggar, korkgolv och en väggmonterad TV

This perfect condition Restad & Relling Sofa is what launched our relationship with our local Homesteez source where we found some of the most delicious furnishings and accessories for our client.

Inspiration för stora moderna allrum med öppen planlösning, med ett finrum, blå väggar, korkgolv, en bred öppen spis, en spiselkrans i metall, en väggmonterad TV och brunt golv
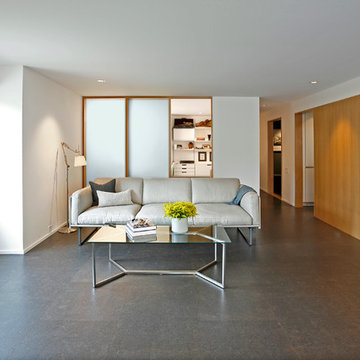
Inspiration för stora 50 tals allrum med öppen planlösning, med vita väggar, en bred öppen spis, en spiselkrans i metall och korkgolv
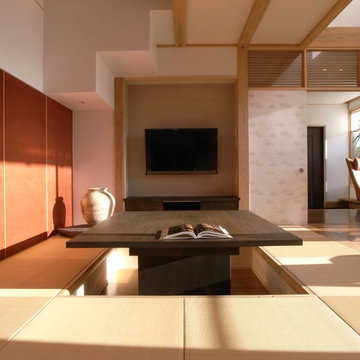
Inspiration för asiatiska vardagsrum, med vita väggar, tatamigolv, en väggmonterad TV och brunt golv
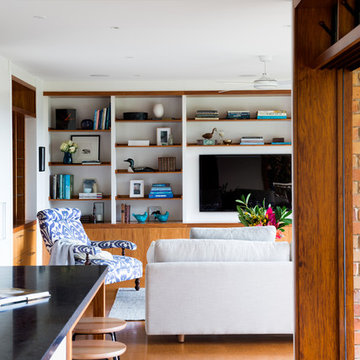
Photography - Mindi Cooke
Styling - Annique Rousseau
Flowers & foliage - Bouquet Boutique
Idéer för funkis vardagsrum, med vita väggar och korkgolv
Idéer för funkis vardagsrum, med vita väggar och korkgolv

Despite an extremely steep, almost undevelopable, wooded site, the Overlook Guest House strategically creates a new fully accessible indoor/outdoor dwelling unit that allows an aging family member to remain close by and at home.
Photo by Matthew Millman
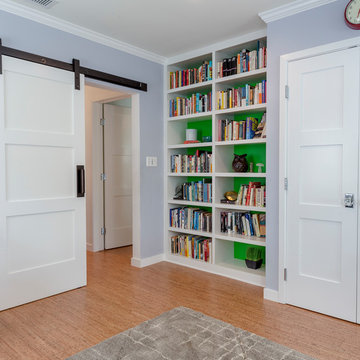
This colorful Contemporary design / build project started as an Addition but included new cork flooring and painting throughout the home. The Kitchen also included the creation of a new pantry closet with wire shelving and the Family Room was converted into a beautiful Library with space for the whole family. The homeowner has a passion for picking paint colors and enjoyed selecting the colors for each room. The home is now a bright mix of modern trends such as the barn doors and chalkboard surfaces contrasted by classic LA touches such as the detail surrounding the Living Room fireplace. The Master Bedroom is now a Master Suite complete with high-ceilings making the room feel larger and airy. Perfect for warm Southern California weather! Speaking of the outdoors, the sliding doors to the green backyard ensure that this white room still feels as colorful as the rest of the home. The Master Bathroom features bamboo cabinetry with his and hers sinks. The light blue walls make the blue and white floor really pop. The shower offers the homeowners a bench and niche for comfort and sliding glass doors and subway tile for style. The Library / Family Room features custom built-in bookcases, barn door and a window seat; a readers dream! The Children’s Room and Dining Room both received new paint and flooring as part of their makeover. However the Children’s Bedroom also received a new closet and reading nook. The fireplace in the Living Room was made more stylish by painting it to match the walls – one of the only white spaces in the home! However the deep blue accent wall with floating shelves ensure that guests are prepared to see serious pops of color throughout the rest of the home. The home features art by Drica Lobo ( https://www.dricalobo.com/home)
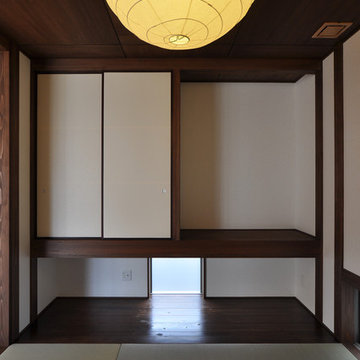
リビング横の畳の間(和室4.5帖)を見る。吊り押入を伴った板間を併設しています。下部床は杉板張とし、いわゆる床の間をイメージしています。押入横はオープンな収納スペースとし色んな要素を盛り込んだスペースとして全体を設計しました。天井は90cm角に分割されたシナ合板を張り濃茶色で塗装されています。和紙張りの丸い照明を吊り下げ現代の和にそうデザインを提案しました。
撮影:柴本米一
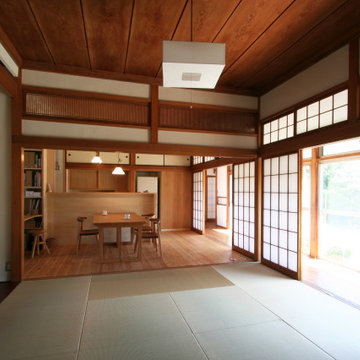
Foto på ett mellanstort orientaliskt allrum med öppen planlösning, med vita väggar och tatamigolv
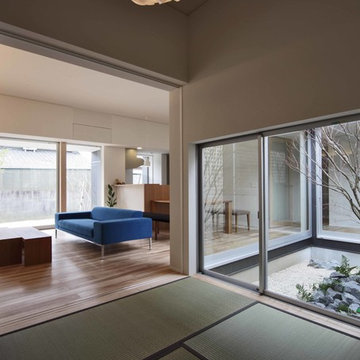
天井の高さは、3mです。
4.5帖の和室でも広く見えます。
右側の窓は重心を低くするために、窓の高さを抑えています。
photo : 車田写真事務所
Inspiration för ett litet funkis allrum med öppen planlösning, med vita väggar och tatamigolv
Inspiration för ett litet funkis allrum med öppen planlösning, med vita väggar och tatamigolv
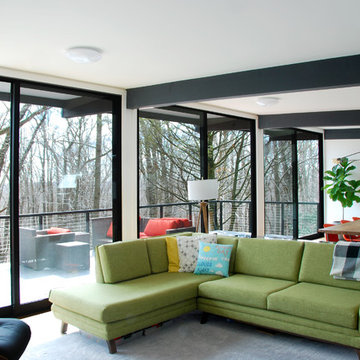
Studio Robert Jamieson
Inredning av ett 60 tals mellanstort allrum med öppen planlösning, med vita väggar, korkgolv, en standard öppen spis, en spiselkrans i gips, en väggmonterad TV och brunt golv
Inredning av ett 60 tals mellanstort allrum med öppen planlösning, med vita väggar, korkgolv, en standard öppen spis, en spiselkrans i gips, en väggmonterad TV och brunt golv
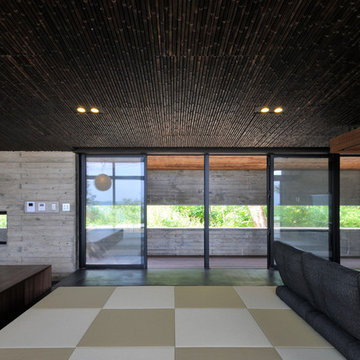
グッドデザイン賞 受賞
Idéer för att renovera ett allrum med öppen planlösning, med beige väggar, tatamigolv och en väggmonterad TV
Idéer för att renovera ett allrum med öppen planlösning, med beige väggar, tatamigolv och en väggmonterad TV
1 276 foton på vardagsrum, med korkgolv och tatamigolv
9