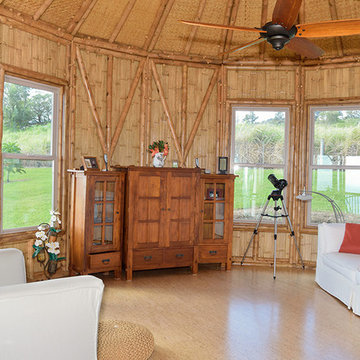1 276 foton på vardagsrum, med korkgolv och tatamigolv
Sortera efter:
Budget
Sortera efter:Populärt i dag
121 - 140 av 1 276 foton
Artikel 1 av 3
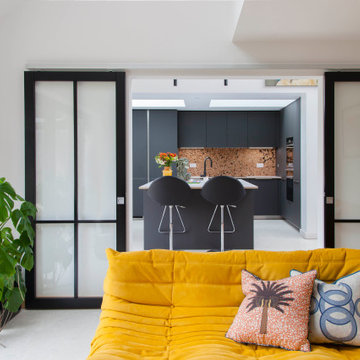
living room and kitchen
Idéer för att renovera ett mellanstort funkis allrum med öppen planlösning, med vita väggar och korkgolv
Idéer för att renovera ett mellanstort funkis allrum med öppen planlösning, med vita väggar och korkgolv
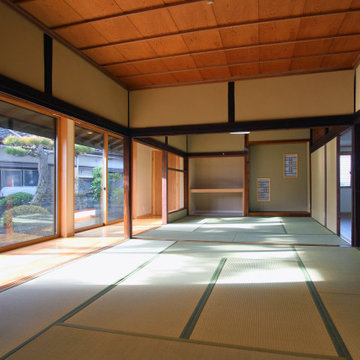
Idéer för ett mellanstort asiatiskt separat vardagsrum, med ett finrum, beige väggar, tatamigolv och grönt golv
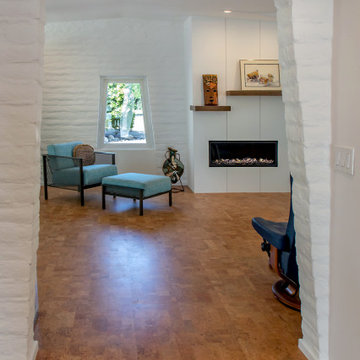
The parallel slump block walls of the outside continue inside to define the spaces. This view into the Living Room shows the original trapezoidal shape of the window echoed in the opening to the Living Room. The fireplace contains a new linear gas fire box, with an asymmetrical, split mantle.
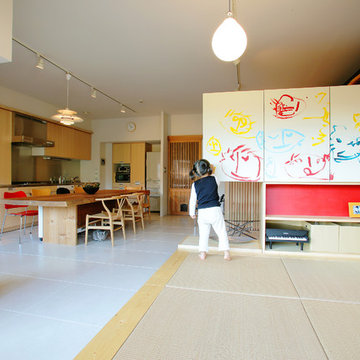
photo by山本まりこ
Idéer för ett asiatiskt allrum med öppen planlösning, med vita väggar, tatamigolv och beiget golv
Idéer för ett asiatiskt allrum med öppen planlösning, med vita väggar, tatamigolv och beiget golv
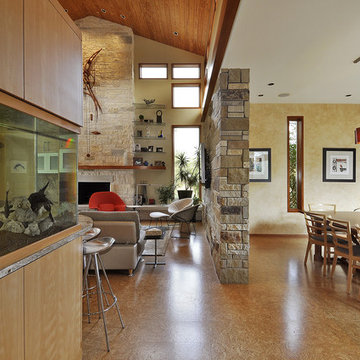
Nestled between multiple stands of Live Oak trees, the Westlake Residence is a contemporary Texas Hill Country home. The house is designed to accommodate the entire family, yet flexible in its design to be able to scale down into living only in 2,200 square feet when the children leave in several years. The home includes many state-of-the-art green features and multiple flex spaces capable of hosting large gatherings or small, intimate groups. The flow and design of the home provides for privacy from surrounding properties and streets, as well as to focus all of the entertaining to the center of the home. Finished in late 2006, the home features Icynene insulation, cork floors and thermal chimneys to exit warm air in the expansive family room.
Photography by Allison Cartwright
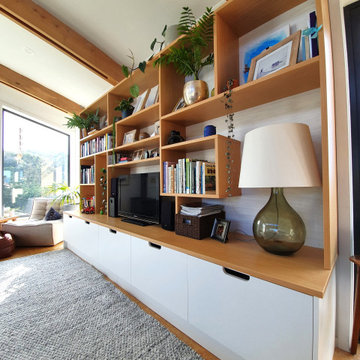
Bild på ett mellanstort minimalistiskt allrum med öppen planlösning, med en fristående TV, vita väggar, korkgolv och brunt golv
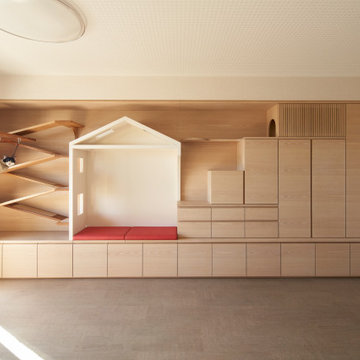
猫の遊び場と収納、ベンチを兼ねた猫と人のためのリビング収納
Exempel på ett skandinaviskt vardagsrum, med vita väggar, korkgolv och grått golv
Exempel på ett skandinaviskt vardagsrum, med vita väggar, korkgolv och grått golv
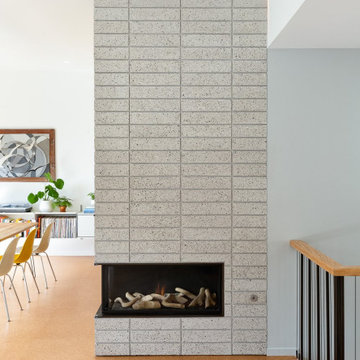
This Eichler-esque house, in a neighborhood known for its tracts of homes by the famous developer, was a little different from the rest- a one-off custom build from 1962 that had mid-century modern bones but funky, neo-traditional finishes in the worn-out, time capsule state that the new owners found it. This called for an almost-gut remodel to keep the good, upgrade the building’s envelope and MEP systems, and reimagine the home’s character. To create a home that feels of its times, both now and then- A mid-century for the 21st century.
At the center of the existing home was a long, slender rectangular form that contained a fireplace, an indoor BBQ, and kitchen storage, and on the other side an original, suspended wood and steel rod stair down to the bedroom level below. Under the carpeted treads we were sure we’d find beautiful oak, as this stair was identical to one at our earlier Clarendon heights mid-century project.
This elegant core was obscured by walls that enclosed the kitchen and breakfast areas and a jumble of aged finishes that hid the elegance of this defining element. Lincoln Lighthill Architect removed the walls and unified the core’s finishes with light grey ground-face concrete block on the upgraded fireplace and BBQ, lacquered cabinets, and chalkboard paint at the stair wall for the owners’ young children to decorate. A new skylight above the stair washes this wall with light and brightens up the formerly dark center of the house.
The rest of the interior is a combination of mid-century-inspired elements and modern updates. New finishes throughout- cork flooring, ground-face concrete block, Heath tile, and white birch millwork give the interior the mid-century character it never fully had, while modern, minimalist detailing gives it a timeless, serene simplicity.
New lighting throughout, mostly indirect and all warm-dim LED , subtly and efficiently lights the home. All new plumbing and fixtures similarly reduce the home’s use of precious resources. On the exterior, new windows, insulation, and roofing provide modern standards of comfort and efficiency, while a new paint job and brick stain give the house an elegant yet playful character, with the golden yellow Heath tile from the primary bathroom floor reappearing on the front door.
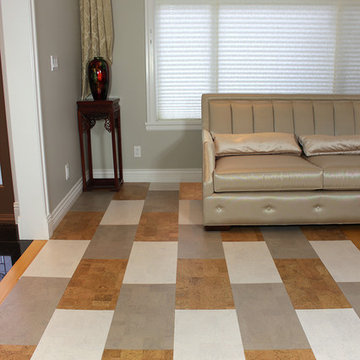
Three Toned "Leather" pattern in 6mm cork glue down tiles. Forna's Leather, White Leather and Gray Leather have been combined to create this unique floor.
https://www.icorkfloor.com/store/product-category/cork-tiles-6mm/
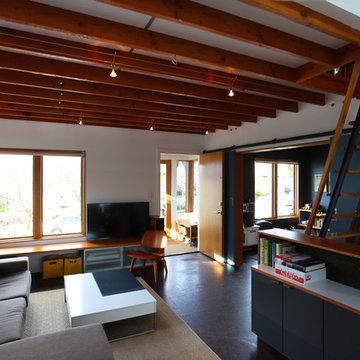
Kyle & Lauren Zerbey
Inspiration för ett litet funkis loftrum, med vita väggar och korkgolv
Inspiration för ett litet funkis loftrum, med vita väggar och korkgolv
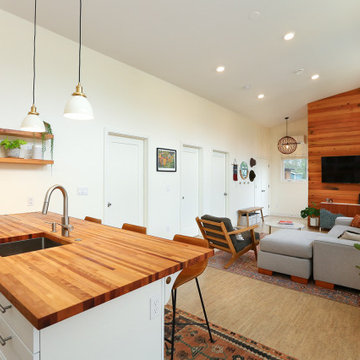
Bild på ett litet skandinaviskt allrum med öppen planlösning, med vita väggar, korkgolv och en väggmonterad TV
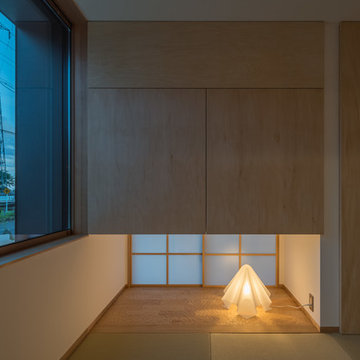
和室
Inredning av ett asiatiskt litet separat vardagsrum, med ett finrum, vita väggar, tatamigolv och grönt golv
Inredning av ett asiatiskt litet separat vardagsrum, med ett finrum, vita väggar, tatamigolv och grönt golv
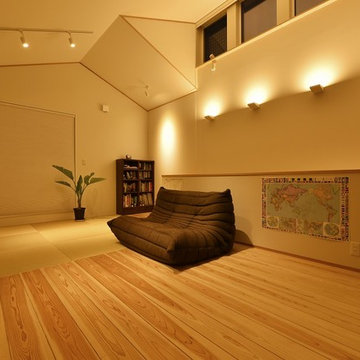
Idéer för att renovera ett orientaliskt allrum med öppen planlösning, med vita väggar och tatamigolv
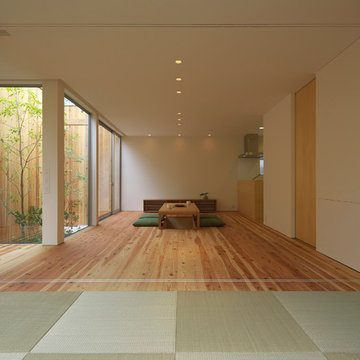
Photographer:Yasunoi Shimomura
Exempel på ett mellanstort asiatiskt vardagsrum, med vita väggar, tatamigolv, en väggmonterad TV och grönt golv
Exempel på ett mellanstort asiatiskt vardagsrum, med vita väggar, tatamigolv, en väggmonterad TV och grönt golv
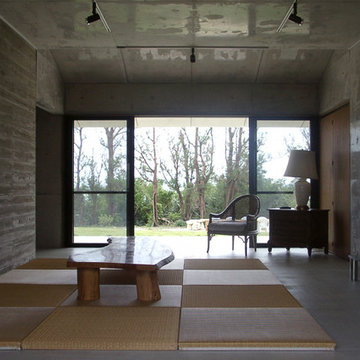
琉球畳を敷いたリビングルーム
沖縄の離島に建つ海際のリゾートハウス
村上建築設計室
http://mu-ar.com/
Inspiration för ett orientaliskt vardagsrum, med grå väggar och tatamigolv
Inspiration för ett orientaliskt vardagsrum, med grå väggar och tatamigolv
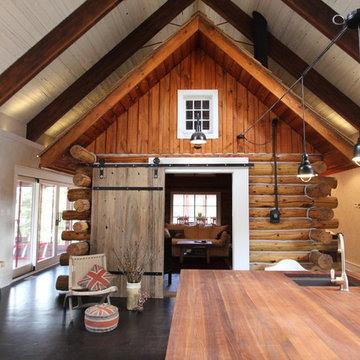
View from Kitchen into the log cabin living room. In-house photography.
Rustik inredning av ett stort allrum med öppen planlösning, med vita väggar och korkgolv
Rustik inredning av ett stort allrum med öppen planlösning, med vita väggar och korkgolv
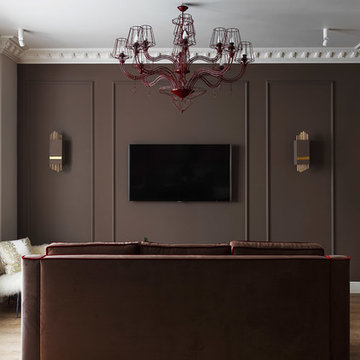
Eklektisk inredning av ett mellanstort vardagsrum, med flerfärgade väggar, korkgolv och en väggmonterad TV

Exempel på ett 60 tals vardagsrum, med flerfärgade väggar, korkgolv, en standard öppen spis, en spiselkrans i tegelsten och beiget golv
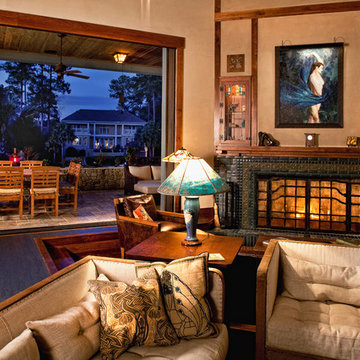
John McManus
Inspiration för stora amerikanska allrum med öppen planlösning, med ett finrum, beige väggar, korkgolv, en standard öppen spis, en spiselkrans i trä och en väggmonterad TV
Inspiration för stora amerikanska allrum med öppen planlösning, med ett finrum, beige väggar, korkgolv, en standard öppen spis, en spiselkrans i trä och en väggmonterad TV
1 276 foton på vardagsrum, med korkgolv och tatamigolv
7
