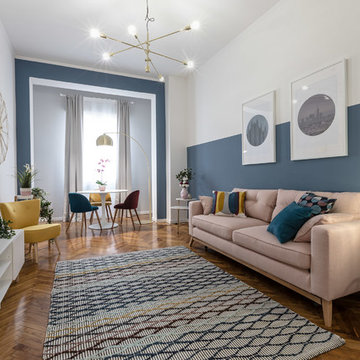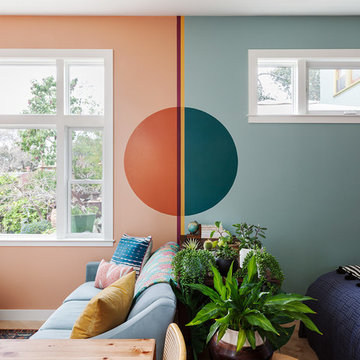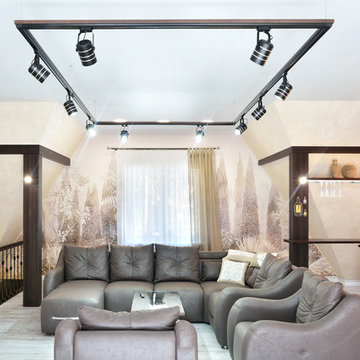104 766 foton på vardagsrum
Sortera efter:
Budget
Sortera efter:Populärt i dag
101 - 120 av 104 766 foton
Artikel 1 av 2
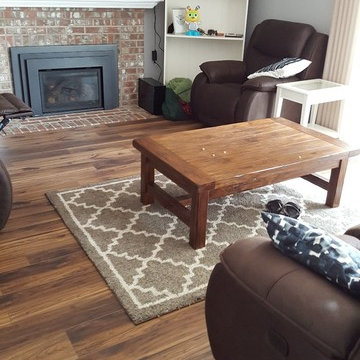
Foto på ett mellanstort vintage allrum med öppen planlösning, med grå väggar, laminatgolv, en standard öppen spis, en spiselkrans i tegelsten, en väggmonterad TV och brunt golv
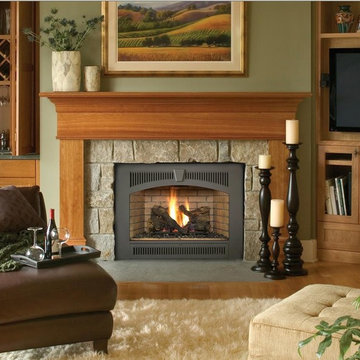
Klassisk inredning av ett mellanstort separat vardagsrum, med ett finrum, beige väggar, en standard öppen spis, brunt golv, mellanmörkt trägolv och en spiselkrans i trä

My client was moving from a 5,000 sq ft home into a 1,365 sq ft townhouse. She wanted a clean palate and room for entertaining. The main living space on the first floor has 5 sitting areas, three are shown here. She travels a lot and wanted her art work to be showcased. We kept the overall color scheme black and white to help give the space a modern loft/ art gallery feel. the result was clean and modern without feeling cold. Randal Perry Photography
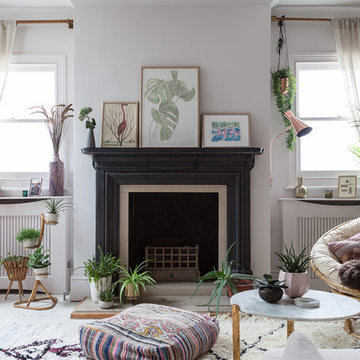
Kasia Fiszer
Idéer för ett mellanstort eklektiskt allrum med öppen planlösning, med vita väggar, målat trägolv, en standard öppen spis och vitt golv
Idéer för ett mellanstort eklektiskt allrum med öppen planlösning, med vita väggar, målat trägolv, en standard öppen spis och vitt golv

Builder: Brad DeHaan Homes
Photographer: Brad Gillette
Every day feels like a celebration in this stylish design that features a main level floor plan perfect for both entertaining and convenient one-level living. The distinctive transitional exterior welcomes friends and family with interesting peaked rooflines, stone pillars, stucco details and a symmetrical bank of windows. A three-car garage and custom details throughout give this compact home the appeal and amenities of a much-larger design and are a nod to the Craftsman and Mediterranean designs that influenced this updated architectural gem. A custom wood entry with sidelights match the triple transom windows featured throughout the house and echo the trim and features seen in the spacious three-car garage. While concentrated on one main floor and a lower level, there is no shortage of living and entertaining space inside. The main level includes more than 2,100 square feet, with a roomy 31 by 18-foot living room and kitchen combination off the central foyer that’s perfect for hosting parties or family holidays. The left side of the floor plan includes a 10 by 14-foot dining room, a laundry and a guest bedroom with bath. To the right is the more private spaces, with a relaxing 11 by 10-foot study/office which leads to the master suite featuring a master bath, closet and 13 by 13-foot sleeping area with an attractive peaked ceiling. The walkout lower level offers another 1,500 square feet of living space, with a large family room, three additional family bedrooms and a shared bath.
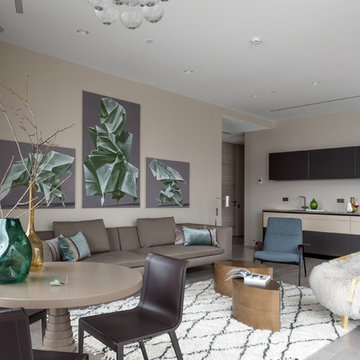
PropertyLab+art
Bild på ett mellanstort funkis allrum med öppen planlösning, med ett finrum, beige väggar, ljust trägolv och grått golv
Bild på ett mellanstort funkis allrum med öppen planlösning, med ett finrum, beige väggar, ljust trägolv och grått golv
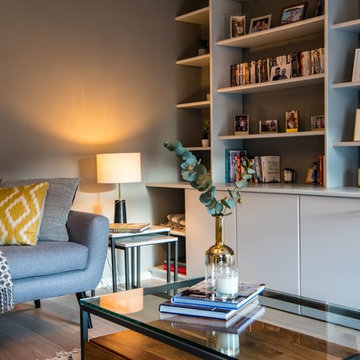
Simon Richards
Inredning av ett 50 tals vardagsrum, med grå väggar, ljust trägolv och grått golv
Inredning av ett 50 tals vardagsrum, med grå väggar, ljust trägolv och grått golv
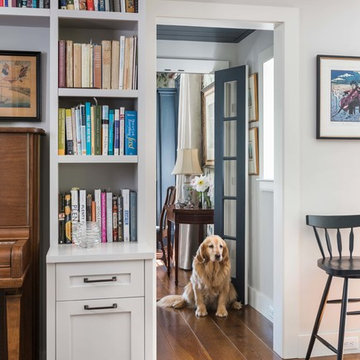
Nat Rea
Inspiration för mellanstora lantliga allrum med öppen planlösning, med ett musikrum, vita väggar, mellanmörkt trägolv och brunt golv
Inspiration för mellanstora lantliga allrum med öppen planlösning, med ett musikrum, vita väggar, mellanmörkt trägolv och brunt golv
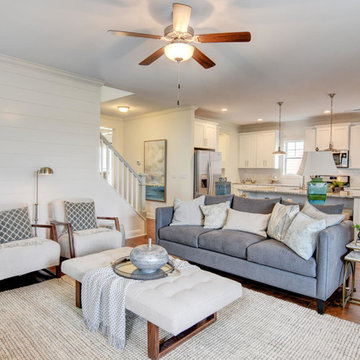
Inspiration för mellanstora retro allrum med öppen planlösning, med vita väggar, mellanmörkt trägolv och brunt golv
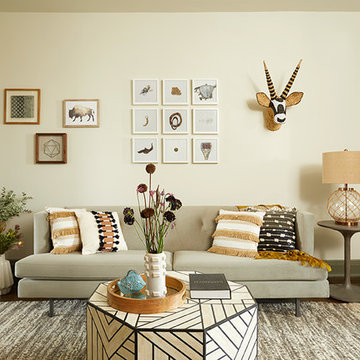
Photos by Emily Gilbert
Inredning av ett eklektiskt litet separat vardagsrum, med beige väggar, mörkt trägolv, ett bibliotek och brunt golv
Inredning av ett eklektiskt litet separat vardagsrum, med beige väggar, mörkt trägolv, ett bibliotek och brunt golv
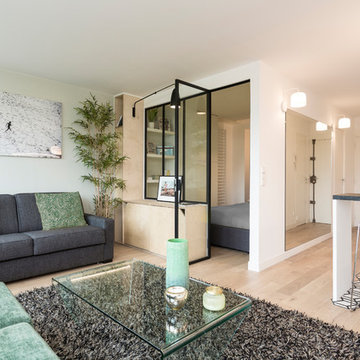
Foto på ett mellanstort funkis allrum med öppen planlösning, med vita väggar, ljust trägolv, beiget golv och en fristående TV

Feature in: Luxe Magazine Miami & South Florida Luxury Magazine
If visitors to Robyn and Allan Webb’s one-bedroom Miami apartment expect the typical all-white Miami aesthetic, they’ll be pleasantly surprised upon stepping inside. There, bold theatrical colors, like a black textured wallcovering and bright teal sofa, mix with funky patterns,
such as a black-and-white striped chair, to create a space that exudes charm. In fact, it’s the wife’s style that initially inspired the design for the home on the 20th floor of a Brickell Key high-rise. “As soon as I saw her with a green leather jacket draped across her shoulders, I knew we would be doing something chic that was nothing like the typical all- white modern Miami aesthetic,” says designer Maite Granda of Robyn’s ensemble the first time they met. The Webbs, who often vacation in Paris, also had a clear vision for their new Miami digs: They wanted it to exude their own modern interpretation of French decor.
“We wanted a home that was luxurious and beautiful,”
says Robyn, noting they were downsizing from a four-story residence in Alexandria, Virginia. “But it also had to be functional.”
To read more visit: https:
https://maitegranda.com/wp-content/uploads/2018/01/LX_MIA18_HOM_MaiteGranda_10.pdf
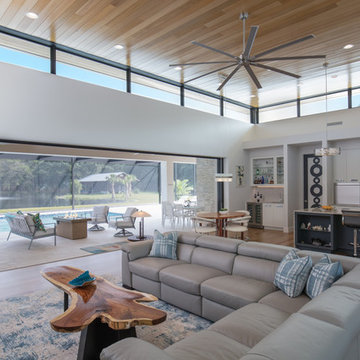
Ryan Gamma Photography
Inspiration för mellanstora moderna allrum med öppen planlösning, med vita väggar, ljust trägolv, en bred öppen spis, en spiselkrans i trä, en väggmonterad TV och brunt golv
Inspiration för mellanstora moderna allrum med öppen planlösning, med vita väggar, ljust trägolv, en bred öppen spis, en spiselkrans i trä, en väggmonterad TV och brunt golv

mid century modern house locate north of san antonio texas
house designed by oscar e flores design studio
photos by lauren keller
Exempel på ett mellanstort retro allrum med öppen planlösning, med ett finrum, vita väggar, betonggolv, en bred öppen spis, en spiselkrans i trä, en väggmonterad TV och grått golv
Exempel på ett mellanstort retro allrum med öppen planlösning, med ett finrum, vita väggar, betonggolv, en bred öppen spis, en spiselkrans i trä, en väggmonterad TV och grått golv

For the living room, we chose to keep it open and airy. The large fan adds visual interest while all of the furnishings remained neutral. The wall color is Functional Gray from Sherwin Williams. The fireplace was covered in American Clay in order to give it the look of concrete. We had custom benches made out of reclaimed barn wood that flank either side of the fireplace. The TV is on a mount that can be pulled out from the wall and swivels, when the TV is not being watched, it can easily be pushed back away.

Inspiration för mellanstora klassiska separata vardagsrum, med ett finrum, beige väggar, mörkt trägolv, en standard öppen spis, en spiselkrans i tegelsten, brunt golv och en fristående TV
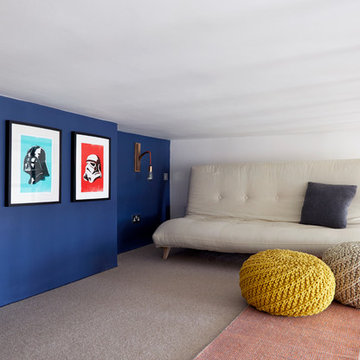
Anna Stathaki
This cosy mezzanine level is an extremely versatile space, with the ability to be used as a snug for listen to records, cinema space and as an extra bedroom for guests to stay.
104 766 foton på vardagsrum
6
