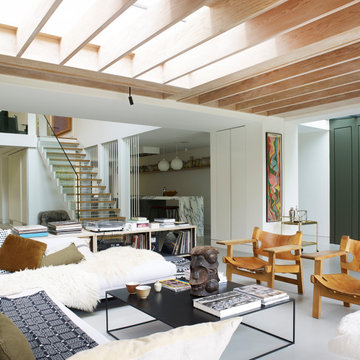8 951 foton på vardagsrum
Sortera efter:
Budget
Sortera efter:Populärt i dag
221 - 240 av 8 951 foton
Artikel 1 av 2

On vous présente enfin notre premier projet terminé réalisé à Aix-en-Provence. L’objectif de cette rénovation était de remettre au goût du jour l’ensemble de la maison sans réaliser de gros travaux.
Nous avons donc posé un nouveau parquet ainsi que des grandes dalles de carrelage imitation béton dans la cuisine. Toutes les peintures ont également été refaites, notamment avec ce bleu profond, fil conducteur de la rénovation que l’on retrouve dans le salon, la cuisine ou encore les chambres.
Les tons chauds des touches de jaune dans le salon et du parquet amènent une atmosphère de cocon chaleureux qui se prolongent encore une fois dans toute la maison comme dans la salle à manger et la cuisine avec le mobilier en bois.
La cuisine se voulait fonctionnelle et esthétique à la fois, nos clients ont donc été charmés par le concept des caissons Ikea couplés au façades Plum. Le résultat : une cuisine conviviale et personnalisée à l’image de nos clients.
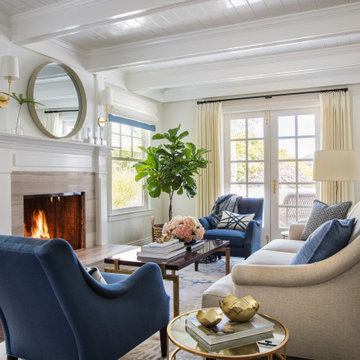
This 18-month remodel was constructed for a young family seeking bright tones, liveable designs, and an overall clean aesthetic accompanied by core blues and whites.
The project included expanding their home from two bedrooms and two baths to four bedrooms and three and a half bathrooms.
#homesweethome #interiordecor #inspiremehomedecor #decorationgoals #livingroom #livingroomdesign
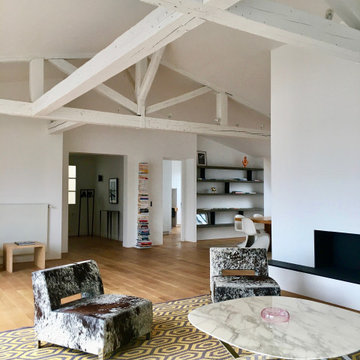
Bild på ett funkis loftrum, med ett bibliotek, vita väggar, ljust trägolv och en dold TV

Inspiration för ett mellanstort shabby chic-inspirerat separat vardagsrum, med ett finrum, gröna väggar, mellanmörkt trägolv och brunt golv
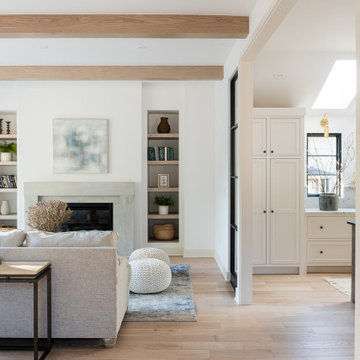
Exempel på ett modernt vardagsrum, med vita väggar, ljust trägolv, en standard öppen spis, en spiselkrans i sten och brunt golv
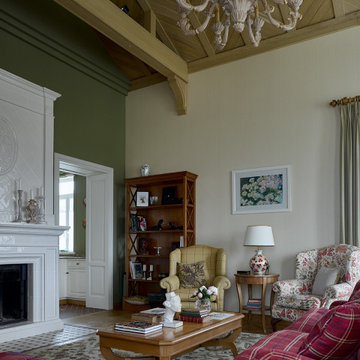
Гостиная с высоким потолком.
Inspiration för klassiska vardagsrum, med beige väggar, mellanmörkt trägolv, en standard öppen spis och brunt golv
Inspiration för klassiska vardagsrum, med beige väggar, mellanmörkt trägolv, en standard öppen spis och brunt golv

Sofa, chairs, Ottoman- ABODE Half Moon Bay
Foto på ett lantligt vardagsrum, med grå väggar och ljust trägolv
Foto på ett lantligt vardagsrum, med grå väggar och ljust trägolv
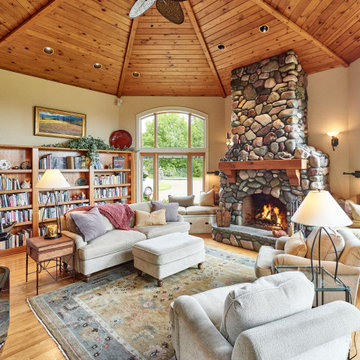
Foto på ett rustikt vardagsrum, med beige väggar, mellanmörkt trägolv, en standard öppen spis, en spiselkrans i sten och brunt golv
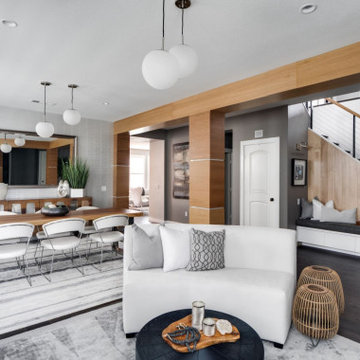
Idéer för att renovera ett mellanstort funkis allrum med öppen planlösning, med ett musikrum, grå väggar, mörkt trägolv och brunt golv
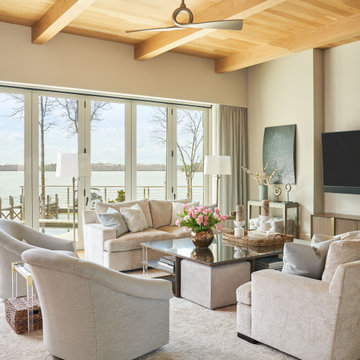
Idéer för ett klassiskt allrum med öppen planlösning, med beige väggar, mellanmörkt trägolv, en väggmonterad TV och brunt golv

Idéer för lantliga allrum med öppen planlösning, med grå väggar, ljust trägolv, en standard öppen spis, en spiselkrans i tegelsten och brunt golv

A warm fireplace makes residents feel cozy as they take in the views of the snowy landscape beyond.
PrecisionCraft Log & Timber Homes. Image Copyright: Longviews Studios, Inc
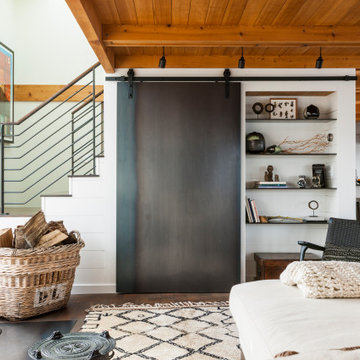
Project completed as Senior Designer with NB Design Group, Inc.
Photography | John Granen
Bild på ett maritimt allrum med öppen planlösning, med vita väggar, mörkt trägolv och brunt golv
Bild på ett maritimt allrum med öppen planlösning, med vita väggar, mörkt trägolv och brunt golv

The 1,750-square foot Manhattan Beach bungalow is home to two humans and three dogs. Originally built in 1929, the bungalow had undergone various renovations that convoluted its original Moorish style. We gutted the home and completely updated both the interior and exterior. We opened the floor plan, rebuilt the ceiling with reclaimed hand-hewn oak beams and created hand-troweled plaster walls that mimicked the construction and look of the original walls. We also rebuilt the living room fireplace by hand, brick-by-brick, and replaced the generic roof tiles with antique handmade clay tiles.
We returned much of this 3-bed, 2-bath home to a more authentic aesthetic, while adding modern touches of luxury, like radiant-heated floors, bi-fold doors that open from the kitchen/dining area to a large deck, and a custom steam shower, with Moroccan-inspired tile and an antique mirror. The end result is evocative luxury in a compact space.

Décloisonner les espaces pour obtenir un grand salon.. Faire passer la lumière
Idéer för ett stort modernt allrum med öppen planlösning, med ett finrum, vita väggar, klinkergolv i keramik, en öppen vedspis och beiget golv
Idéer för ett stort modernt allrum med öppen planlösning, med ett finrum, vita väggar, klinkergolv i keramik, en öppen vedspis och beiget golv

Eklektisk inredning av ett litet vardagsrum, med beige väggar, mellanmörkt trägolv, en öppen vedspis, en spiselkrans i tegelsten, en väggmonterad TV och brunt golv
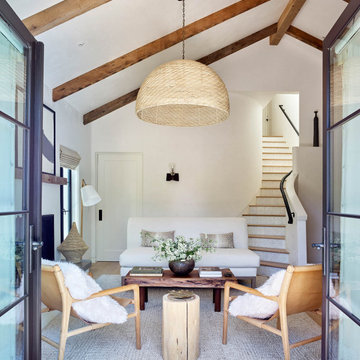
The three-level Mediterranean revival home started as a 1930s summer cottage that expanded downward and upward over time. We used a clean, crisp white wall plaster with bronze hardware throughout the interiors to give the house continuity. A neutral color palette and minimalist furnishings create a sense of calm restraint. Subtle and nuanced textures and variations in tints add visual interest. The stair risers from the living room to the primary suite are hand-painted terra cotta tile in gray and off-white. We used the same tile resource in the kitchen for the island's toe kick.

Inspiration för ett stort maritimt allrum med öppen planlösning, med vita väggar, ljust trägolv, en standard öppen spis, en spiselkrans i betong, en väggmonterad TV och brunt golv

Sunroom in East Cobb Modern Home.
Interior design credit: Design & Curations
Photo by Elizabeth Lauren Granger Photography
Klassisk inredning av ett mellanstort allrum med öppen planlösning, med vita väggar, marmorgolv, en standard öppen spis, en spiselkrans i tegelsten och vitt golv
Klassisk inredning av ett mellanstort allrum med öppen planlösning, med vita väggar, marmorgolv, en standard öppen spis, en spiselkrans i tegelsten och vitt golv
8 951 foton på vardagsrum
12
