8 948 foton på vardagsrum
Sortera efter:
Budget
Sortera efter:Populärt i dag
121 - 140 av 8 948 foton
Artikel 1 av 2

Idéer för ett litet maritimt allrum med öppen planlösning, med en väggmonterad TV, betonggolv och grått golv

Conception architecturale d’un domaine agricole éco-responsable à Grosseto. Au coeur d’une oliveraie de 12,5 hectares composée de 2400 oliviers, ce projet jouit à travers ses larges ouvertures en arcs d'une vue imprenable sur la campagne toscane alentours. Ce projet respecte une approche écologique de la construction, du choix de matériaux, ainsi les archétypes de l‘architecture locale.

Inspiration för ett mellanstort 50 tals allrum med öppen planlösning, med vita väggar, ljust trägolv och vitt golv

Our clients wanted the ultimate modern farmhouse custom dream home. They found property in the Santa Rosa Valley with an existing house on 3 ½ acres. They could envision a new home with a pool, a barn, and a place to raise horses. JRP and the clients went all in, sparing no expense. Thus, the old house was demolished and the couple’s dream home began to come to fruition.
The result is a simple, contemporary layout with ample light thanks to the open floor plan. When it comes to a modern farmhouse aesthetic, it’s all about neutral hues, wood accents, and furniture with clean lines. Every room is thoughtfully crafted with its own personality. Yet still reflects a bit of that farmhouse charm.
Their considerable-sized kitchen is a union of rustic warmth and industrial simplicity. The all-white shaker cabinetry and subway backsplash light up the room. All white everything complimented by warm wood flooring and matte black fixtures. The stunning custom Raw Urth reclaimed steel hood is also a star focal point in this gorgeous space. Not to mention the wet bar area with its unique open shelves above not one, but two integrated wine chillers. It’s also thoughtfully positioned next to the large pantry with a farmhouse style staple: a sliding barn door.
The master bathroom is relaxation at its finest. Monochromatic colors and a pop of pattern on the floor lend a fashionable look to this private retreat. Matte black finishes stand out against a stark white backsplash, complement charcoal veins in the marble looking countertop, and is cohesive with the entire look. The matte black shower units really add a dramatic finish to this luxurious large walk-in shower.
Photographer: Andrew - OpenHouse VC

A modern farmhouse living room designed for a new construction home in Vienna, VA.
Foto på ett stort lantligt allrum med öppen planlösning, med vita väggar, ljust trägolv, en bred öppen spis, en spiselkrans i trä, en väggmonterad TV och beiget golv
Foto på ett stort lantligt allrum med öppen planlösning, med vita väggar, ljust trägolv, en bred öppen spis, en spiselkrans i trä, en väggmonterad TV och beiget golv
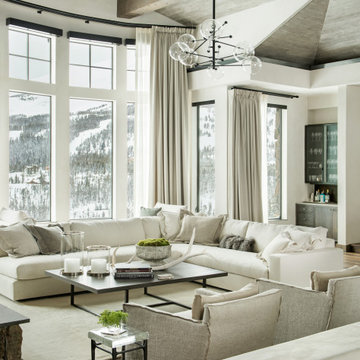
Idéer för stora funkis allrum med öppen planlösning, med vita väggar, mellanmörkt trägolv och brunt golv

Entrada a la vivienda. La puerta de madera existente se restaura y se reutiliza.
Idéer för små medelhavsstil allrum med öppen planlösning, med flerfärgade väggar, laminatgolv och brunt golv
Idéer för små medelhavsstil allrum med öppen planlösning, med flerfärgade väggar, laminatgolv och brunt golv
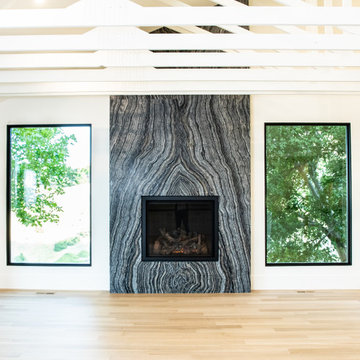
Idéer för att renovera ett stort funkis allrum med öppen planlösning, med vita väggar, ljust trägolv, en standard öppen spis och en spiselkrans i sten

Inredning av ett maritimt stort separat vardagsrum, med vita väggar, ljust trägolv, en standard öppen spis, en inbyggd mediavägg och brunt golv

Foto på ett vintage separat vardagsrum, med grå väggar, mellanmörkt trägolv, en standard öppen spis, en spiselkrans i sten, en väggmonterad TV och brunt golv

Bild på ett mellanstort vintage allrum med öppen planlösning, med en hemmabar, grå väggar, klinkergolv i porslin, en standard öppen spis, en spiselkrans i trä, en väggmonterad TV och beiget golv

Idéer för ett lantligt allrum med öppen planlösning, med vita väggar, mellanmörkt trägolv och brunt golv

The clients were looking for a modern, rustic ski lodge look that was chic and beautiful while being family-friendly and a great vacation home for the holidays and ski trips. Our goal was to create something family-friendly that had all the nostalgic warmth and hallmarks of a mountain house, while still being modern, sophisticated, and functional as a true ski-in and ski-out house.
To achieve the look our client wanted, we focused on the great room and made sure it cleared all views into the valley. We drew attention to the hearth by installing a glass-back fireplace, which allows guests to see through to the master bedroom. The decor is rustic and nature-inspired, lots of leather, wood, bone elements, etc., but it's tied together will sleek, modern elements like the blue velvet armchair.
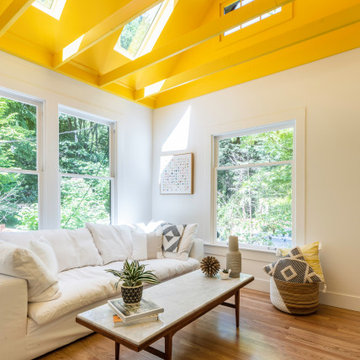
Idéer för ett modernt vardagsrum, med vita väggar, mellanmörkt trägolv och brunt golv
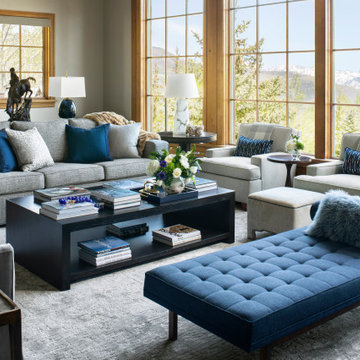
Sophisticated living area to enjoy the Colorado views. Benjamin Moore Pashmina allowed us to keep the existing wood trim and update it to a fresh new look. A mix of the client's existing wood and leather accent pieces are together with a more modern chaise.

Inspiration för ett mycket stort lantligt allrum med öppen planlösning, med mellanmörkt trägolv och en dubbelsidig öppen spis
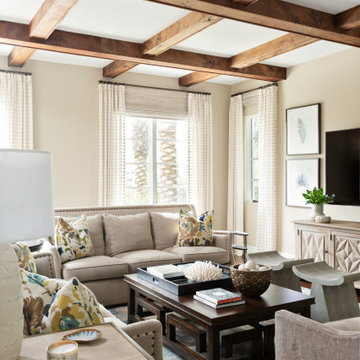
Medelhavsstil inredning av ett stort vardagsrum, med beige väggar, mellanmörkt trägolv, en väggmonterad TV och brunt golv

50 tals inredning av ett mycket stort allrum med öppen planlösning, med ett finrum, vita väggar, en spiselkrans i gips och en bred öppen spis
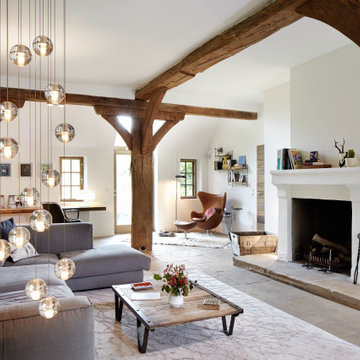
Bild på ett lantligt allrum med öppen planlösning, med vita väggar, en standard öppen spis och grått golv

Benjamin Hill Photography
Inredning av ett modernt mycket stort allrum med öppen planlösning, med ett finrum, vita väggar, mellanmörkt trägolv, en väggmonterad TV och brunt golv
Inredning av ett modernt mycket stort allrum med öppen planlösning, med ett finrum, vita väggar, mellanmörkt trägolv, en väggmonterad TV och brunt golv
8 948 foton på vardagsrum
7