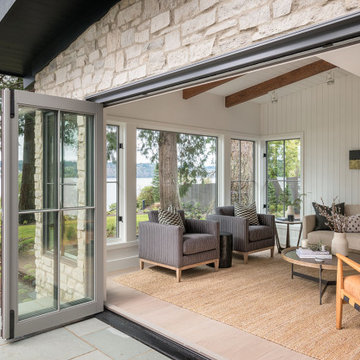2 155 foton på vardagsrum
Sortera efter:
Budget
Sortera efter:Populärt i dag
221 - 240 av 2 155 foton
Artikel 1 av 2

Great room with lots of custom trim and stained accents.
Inspiration för ett stort amerikanskt allrum med öppen planlösning, med vita väggar, vinylgolv, en standard öppen spis, en spiselkrans i tegelsten, en väggmonterad TV och flerfärgat golv
Inspiration för ett stort amerikanskt allrum med öppen planlösning, med vita väggar, vinylgolv, en standard öppen spis, en spiselkrans i tegelsten, en väggmonterad TV och flerfärgat golv
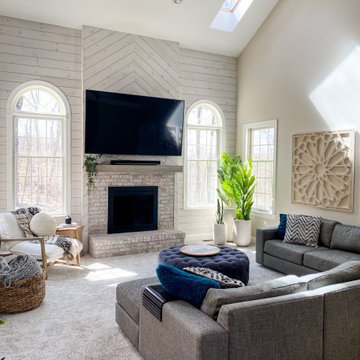
Foto på ett stort lantligt allrum med öppen planlösning, med beige väggar, heltäckningsmatta, en standard öppen spis, en spiselkrans i tegelsten, en väggmonterad TV och beiget golv
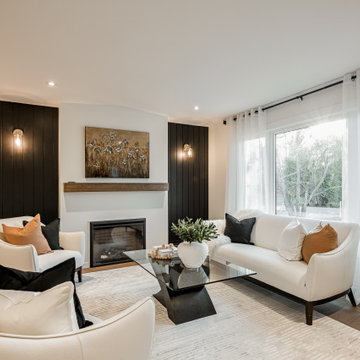
Looking for the the latest home interior and styling trends, this spacious Beaconsfield home will fill you with ideas and inspiration! Having just hit the market, it has some design elements you won't want to live without. From the massive walk-in closet and private master bathroom to a kitchen and family living area large enough to host huge parties and family get-togethers!
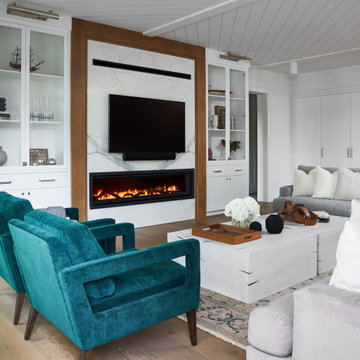
Basement living room with comfortable seating, fireplace with marble slab surround, wall mounted television, and built-in cabinetry on both sides.
Foto på ett stort funkis separat vardagsrum, med vita väggar, mellanmörkt trägolv, en standard öppen spis, en spiselkrans i sten, en väggmonterad TV och brunt golv
Foto på ett stort funkis separat vardagsrum, med vita väggar, mellanmörkt trägolv, en standard öppen spis, en spiselkrans i sten, en väggmonterad TV och brunt golv
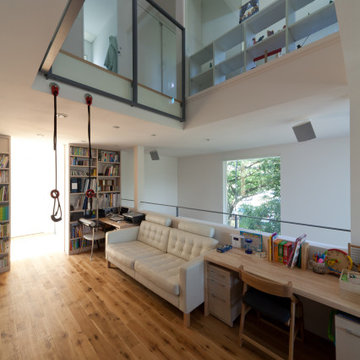
Foto på ett stort funkis allrum med öppen planlösning, med ett bibliotek, vita väggar, plywoodgolv, en väggmonterad TV och beiget golv
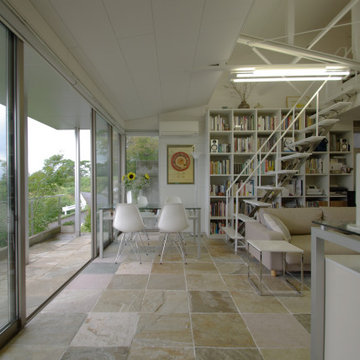
築30余年になるプレファブ建築の5回目のリフォーム・リノベーション。
Idéer för små funkis allrum med öppen planlösning, med ett bibliotek, vita väggar, marmorgolv, en spiselkrans i sten, en fristående TV och beiget golv
Idéer för små funkis allrum med öppen planlösning, med ett bibliotek, vita väggar, marmorgolv, en spiselkrans i sten, en fristående TV och beiget golv
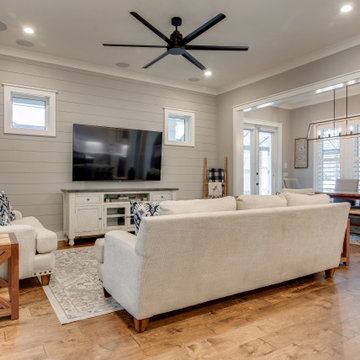
Inspiration för mellanstora klassiska allrum med öppen planlösning, med mellanmörkt trägolv, en väggmonterad TV och brunt golv
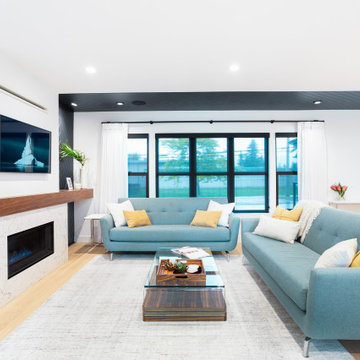
Idéer för att renovera ett funkis allrum med öppen planlösning, med vita väggar, ljust trägolv, en bred öppen spis, en spiselkrans i sten, en väggmonterad TV och beiget golv
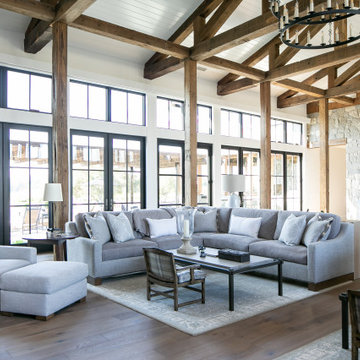
Lantlig inredning av ett allrum med öppen planlösning, med vita väggar, mellanmörkt trägolv och brunt golv
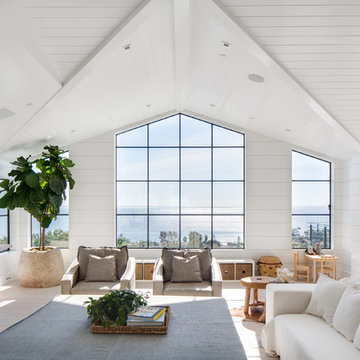
photo by Chad Mellon
Maritim inredning av ett stort allrum med öppen planlösning, med vita väggar, ljust trägolv, en spiselkrans i sten, beiget golv, en bred öppen spis och en väggmonterad TV
Maritim inredning av ett stort allrum med öppen planlösning, med vita väggar, ljust trägolv, en spiselkrans i sten, beiget golv, en bred öppen spis och en väggmonterad TV
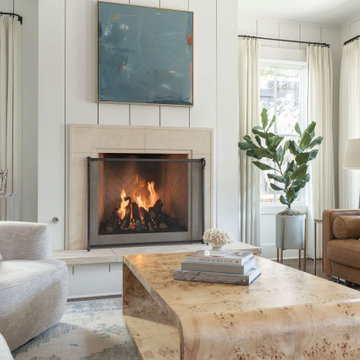
Living Room Design for a young family in central Austin, TX
Bild på ett mellanstort vintage allrum med öppen planlösning, med vita väggar, mörkt trägolv, en standard öppen spis, en spiselkrans i sten, en väggmonterad TV och brunt golv
Bild på ett mellanstort vintage allrum med öppen planlösning, med vita väggar, mörkt trägolv, en standard öppen spis, en spiselkrans i sten, en väggmonterad TV och brunt golv
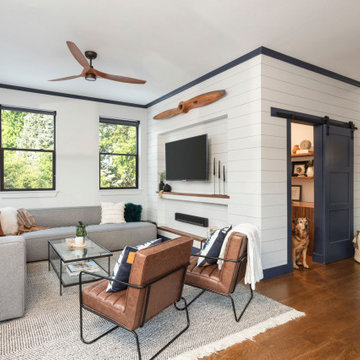
This 1910 West Highlands home was so compartmentalized that you couldn't help to notice you were constantly entering a new room every 8-10 feet. There was also a 500 SF addition put on the back of the home to accommodate a living room, 3/4 bath, laundry room and back foyer - 350 SF of that was for the living room. Needless to say, the house needed to be gutted and replanned.
Kitchen+Dining+Laundry-Like most of these early 1900's homes, the kitchen was not the heartbeat of the home like they are today. This kitchen was tucked away in the back and smaller than any other social rooms in the house. We knocked out the walls of the dining room to expand and created an open floor plan suitable for any type of gathering. As a nod to the history of the home, we used butcherblock for all the countertops and shelving which was accented by tones of brass, dusty blues and light-warm greys. This room had no storage before so creating ample storage and a variety of storage types was a critical ask for the client. One of my favorite details is the blue crown that draws from one end of the space to the other, accenting a ceiling that was otherwise forgotten.
Primary Bath-This did not exist prior to the remodel and the client wanted a more neutral space with strong visual details. We split the walls in half with a datum line that transitions from penny gap molding to the tile in the shower. To provide some more visual drama, we did a chevron tile arrangement on the floor, gridded the shower enclosure for some deep contrast an array of brass and quartz to elevate the finishes.
Powder Bath-This is always a fun place to let your vision get out of the box a bit. All the elements were familiar to the space but modernized and more playful. The floor has a wood look tile in a herringbone arrangement, a navy vanity, gold fixtures that are all servants to the star of the room - the blue and white deco wall tile behind the vanity.
Full Bath-This was a quirky little bathroom that you'd always keep the door closed when guests are over. Now we have brought the blue tones into the space and accented it with bronze fixtures and a playful southwestern floor tile.
Living Room & Office-This room was too big for its own good and now serves multiple purposes. We condensed the space to provide a living area for the whole family plus other guests and left enough room to explain the space with floor cushions. The office was a bonus to the project as it provided privacy to a room that otherwise had none before.
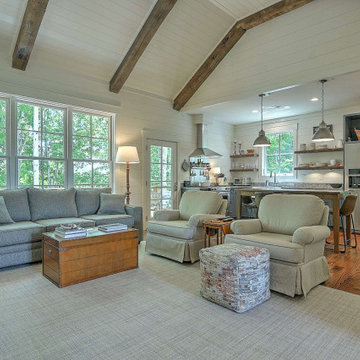
An efficiently designed fishing retreat with waterfront access on the Holston River in East Tennessee
Foto på ett litet rustikt allrum med öppen planlösning, med vita väggar, mellanmörkt trägolv, en standard öppen spis, en spiselkrans i tegelsten och en väggmonterad TV
Foto på ett litet rustikt allrum med öppen planlösning, med vita väggar, mellanmörkt trägolv, en standard öppen spis, en spiselkrans i tegelsten och en väggmonterad TV
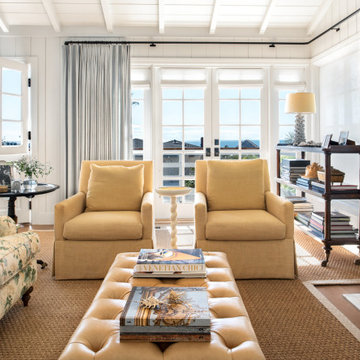
Idéer för ett maritimt vardagsrum, med vita väggar, mellanmörkt trägolv, en standard öppen spis och brunt golv
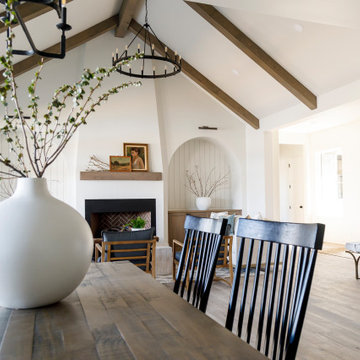
I used soft arches, warm woods, and loads of texture to create a warm and sophisticated yet casual space.
Idéer för ett mellanstort lantligt vardagsrum, med vita väggar, mellanmörkt trägolv, en standard öppen spis och en spiselkrans i gips
Idéer för ett mellanstort lantligt vardagsrum, med vita väggar, mellanmörkt trägolv, en standard öppen spis och en spiselkrans i gips
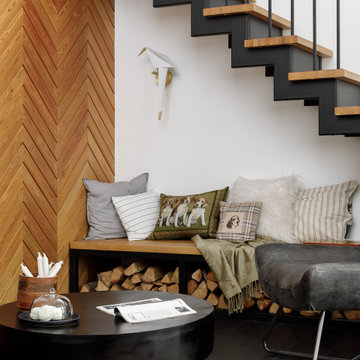
Idéer för att renovera ett mellanstort skandinaviskt allrum med öppen planlösning, med ett bibliotek, vita väggar, klinkergolv i porslin, en standard öppen spis, en spiselkrans i metall och svart golv
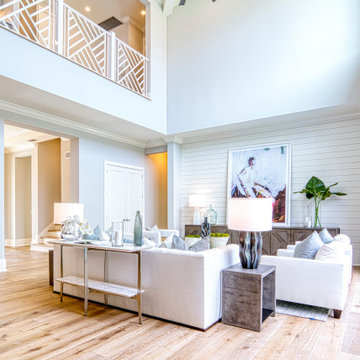
Idéer för att renovera ett vintage allrum med öppen planlösning, med ett finrum, vita väggar, mellanmörkt trägolv och brunt golv
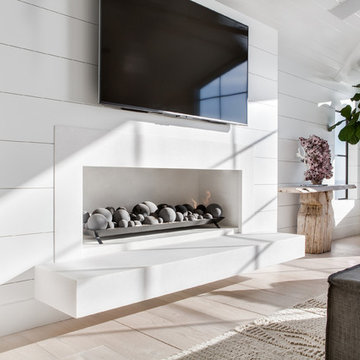
photo by Chad Mellon
Idéer för ett stort maritimt allrum med öppen planlösning, med vita väggar, ljust trägolv, en bred öppen spis, en spiselkrans i sten, en väggmonterad TV och beiget golv
Idéer för ett stort maritimt allrum med öppen planlösning, med vita väggar, ljust trägolv, en bred öppen spis, en spiselkrans i sten, en väggmonterad TV och beiget golv
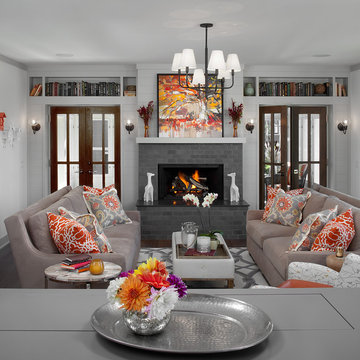
Inredning av ett klassiskt allrum med öppen planlösning, med ett finrum, vita väggar, mörkt trägolv, en öppen vedspis, en spiselkrans i tegelsten och brunt golv
2 155 foton på vardagsrum
12
