2 155 foton på vardagsrum
Sortera efter:
Budget
Sortera efter:Populärt i dag
141 - 160 av 2 155 foton
Artikel 1 av 2

A custom feature wall features a floating media unit and ship lap. All painted a gorgeous shade of slate blue. Accented with wood, brass, leather, and woven shades.
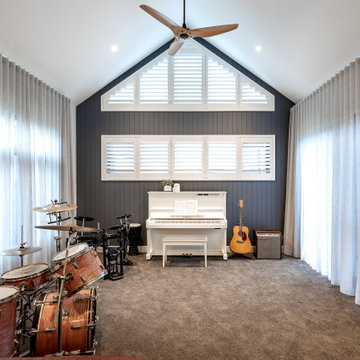
Idéer för stora allrum med öppen planlösning, med ett musikrum, grå väggar, heltäckningsmatta och grått golv

Idéer för att renovera ett mycket stort lantligt allrum med öppen planlösning, med vita väggar, mellanmörkt trägolv, en standard öppen spis, brunt golv och en fristående TV

Idéer för stora funkis allrum med öppen planlösning, med vita väggar, ljust trägolv, en standard öppen spis, en spiselkrans i sten och en väggmonterad TV

Living Room at the Flower Showhouse / featuring Bevolo Cupola Pool House Lanterns by the fireplace
Exempel på ett lantligt separat vardagsrum, med ett bibliotek, beige väggar, en standard öppen spis, en spiselkrans i tegelsten, en inbyggd mediavägg och brunt golv
Exempel på ett lantligt separat vardagsrum, med ett bibliotek, beige väggar, en standard öppen spis, en spiselkrans i tegelsten, en inbyggd mediavägg och brunt golv
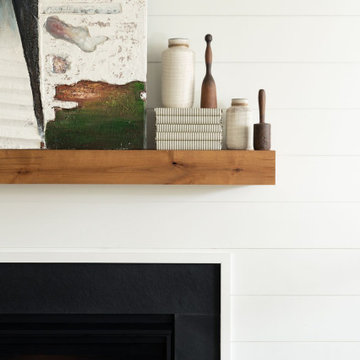
Idéer för mellanstora vintage allrum med öppen planlösning, med vita väggar, vinylgolv, en standard öppen spis och brunt golv
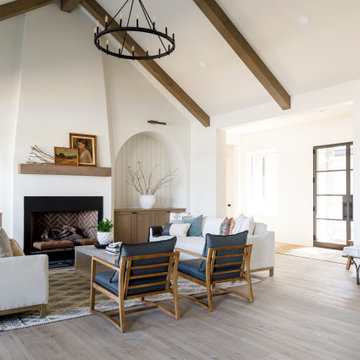
I used soft arches, warm woods, and loads of texture to create a warm and sophisticated yet casual space.
Inredning av ett lantligt mellanstort vardagsrum, med vita väggar, mellanmörkt trägolv, en standard öppen spis och en spiselkrans i gips
Inredning av ett lantligt mellanstort vardagsrum, med vita väggar, mellanmörkt trägolv, en standard öppen spis och en spiselkrans i gips
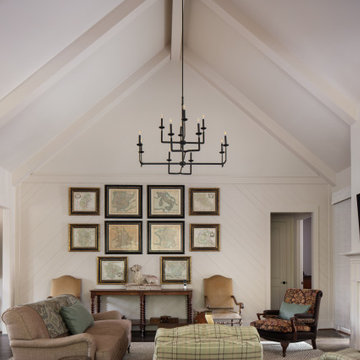
Living room of new home built by Towne Builders in the Towne of Mt Laurel (Shoal Creek), photographed by Birmingham Alabama based architectural and interiors photographer Tommy Daspit. See more of his work at http://tommydaspit.com
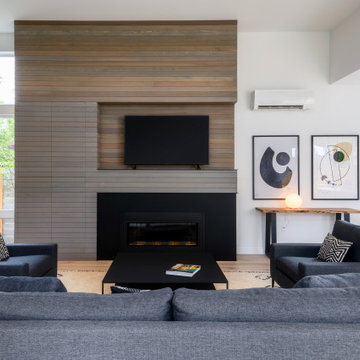
Foto på ett mellanstort funkis vardagsrum, med vita väggar, ljust trägolv, en standard öppen spis, en fristående TV och vitt golv

Peony White and blue painted cabinets from Grabill Cabinets in their Madison Square door style set a nautical tone in the kitchen. A paneled and mirrored refrigerator is a focal point in the design inviting light into the back corner of the kitchen. Chrome accents continue the sparkle throughout the space.

Exempel på ett lantligt allrum med öppen planlösning, med vita väggar, vinylgolv, en standard öppen spis, en spiselkrans i trä, en inbyggd mediavägg och beiget golv
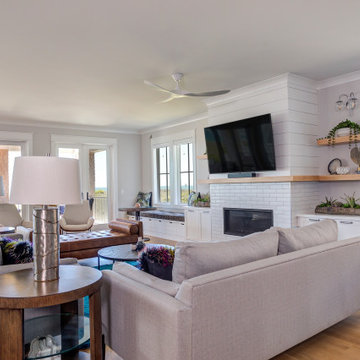
This brand new Beach House took 2 and half years to complete. The home owners art collection inspired the interior design. The artwork starts in the entry and continues in the Family Room.

When it comes to class, Yantram 3D Interior Rendering Studio provides the best 3d interior design services for your house. This is the planning for your Master Bedroom which is one of the excellent 3d interior design services in Indianapolis. The bedroom designed by a 3D Interior Designer at Yantram has a posh look and gives that chic vibe. It has a grand door to enter in and also a TV set which has ample space for a sofa set. Nothing can be more comfortable than this bedroom when it comes to downtime. The 3d interior design services by the 3D Interior Rendering studio make sure about customer convenience and creates a massive wardrobe, enough for the parents as well as for the kids. Space for the clothes on the walls of the wardrobe and middle space for the footwear. 3D Interior Rendering studio also thinks about the client's opulence and pictures a luxurious bathroom which has broad space and there's a bathtub in the corner, a toilet on the other side, and a plush platform for the sink that has a ritzy mirror on the wall. On the other side of the bed, there's the gallery which allows an exquisite look at nature and its surroundings.
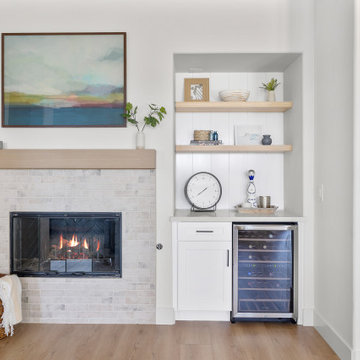
Bild på ett mellanstort funkis vardagsrum, med en hemmabar, vita väggar, mellanmörkt trägolv, en standard öppen spis, en spiselkrans i tegelsten och brunt golv
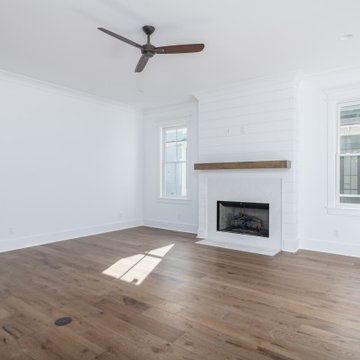
Klassisk inredning av ett allrum med öppen planlösning, med vita väggar, en standard öppen spis och en spiselkrans i trä
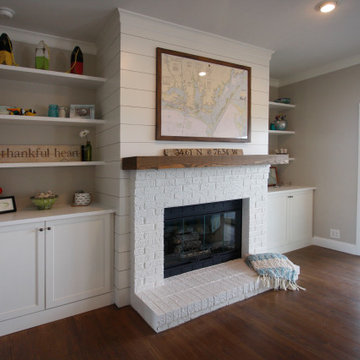
Bild på ett maritimt allrum med öppen planlösning, med beige väggar, mörkt trägolv, en standard öppen spis, en spiselkrans i tegelsten och brunt golv
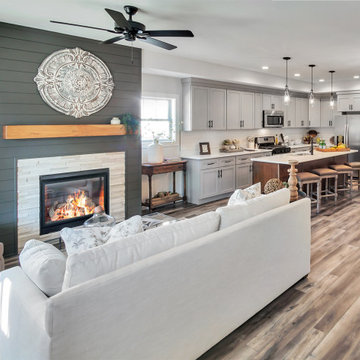
The living room area features a beautiful shiplap and tile surround around the gas fireplace.
Idéer för ett mellanstort lantligt allrum med öppen planlösning, med vita väggar, vinylgolv, en standard öppen spis, en spiselkrans i trä och flerfärgat golv
Idéer för ett mellanstort lantligt allrum med öppen planlösning, med vita väggar, vinylgolv, en standard öppen spis, en spiselkrans i trä och flerfärgat golv
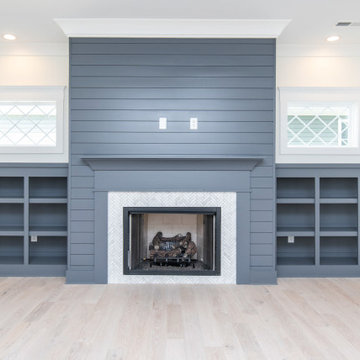
Inredning av ett maritimt stort allrum med öppen planlösning, med ljust trägolv, en standard öppen spis och en spiselkrans i trä

Designed by Malia Schultheis and built by Tru Form Tiny. This Tiny Home features Blue stained pine for the ceiling, pine wall boards in white, custom barn door, custom steel work throughout, and modern minimalist window trim.

photo by Chad Mellon
Idéer för ett stort maritimt allrum med öppen planlösning, med vita väggar, ljust trägolv, en bred öppen spis, en spiselkrans i sten, en väggmonterad TV och beiget golv
Idéer för ett stort maritimt allrum med öppen planlösning, med vita väggar, ljust trägolv, en bred öppen spis, en spiselkrans i sten, en väggmonterad TV och beiget golv
2 155 foton på vardagsrum
8