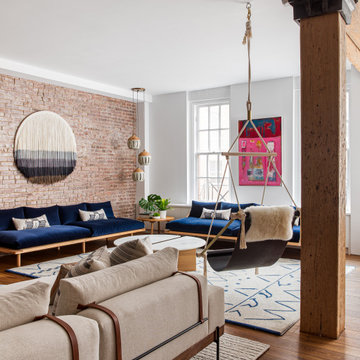26 207 foton på vardagsrum
Sortera efter:
Budget
Sortera efter:Populärt i dag
1901 - 1920 av 26 207 foton
Artikel 1 av 2
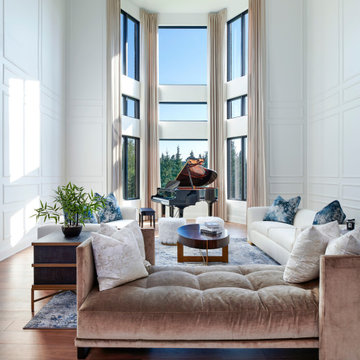
Inspiration för stora klassiska allrum med öppen planlösning, med vita väggar, ljust trägolv och brunt golv

The open-plan living room has knotty cedar wood panels and ceiling, with a log cabin feel while still appearing modern. The custom-designed fireplace features a cantilevered bench and a 3-sided glass insert by Ortal.
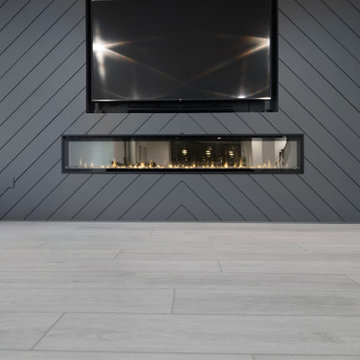
Influenced by classic Nordic design. Surprisingly flexible with furnishings. Amplify by continuing the clean modern aesthetic, or punctuate with statement pieces.
The Modin Rigid luxury vinyl plank flooring collection is the new standard in resilient flooring. Modin Rigid offers true embossed-in-register texture, creating a surface that is convincing to the eye and to the touch; a low sheen level to ensure a natural look that wears well over time; four-sided enhanced bevels to more accurately emulate the look of real wood floors; wider and longer waterproof planks; an industry-leading wear layer; and a pre-attached underlayment.
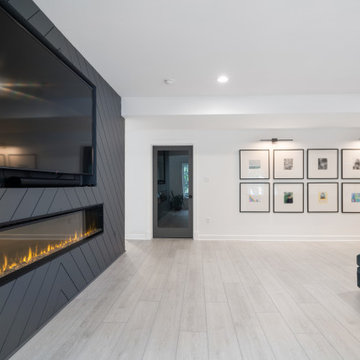
Influenced by classic Nordic design. Surprisingly flexible with furnishings. Amplify by continuing the clean modern aesthetic, or punctuate with statement pieces.
The Modin Rigid luxury vinyl plank flooring collection is the new standard in resilient flooring. Modin Rigid offers true embossed-in-register texture, creating a surface that is convincing to the eye and to the touch; a low sheen level to ensure a natural look that wears well over time; four-sided enhanced bevels to more accurately emulate the look of real wood floors; wider and longer waterproof planks; an industry-leading wear layer; and a pre-attached underlayment.

cedar siding at the entry wall brings the facade material to the interior, creating a cohesive aesthetic at the new floor plan and entry
Inspiration för mellanstora 50 tals allrum med öppen planlösning, med ljust trägolv, en standard öppen spis, en spiselkrans i tegelsten och beiget golv
Inspiration för mellanstora 50 tals allrum med öppen planlösning, med ljust trägolv, en standard öppen spis, en spiselkrans i tegelsten och beiget golv
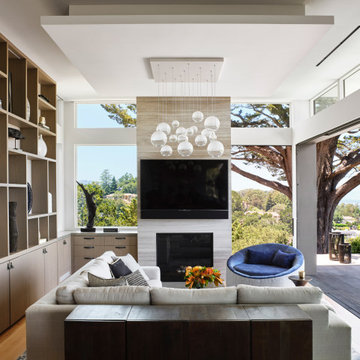
This room is all about indoor/outdoor living, and phenomenal views—of the San Francisco Bay, primarily, but also a wooded canyon to the north, beyond the fireplace wall. The glass door to the right of the fireplace pockets behind the fireplace to provide an open corner that perfectly frames the 50+-year-old Monterey Cypress outside. The space was intended as a hang-out area for family and friends. Just steps beyond the 20’ expanse of Weiland “lift and glide” doors is a waterslide and hot tub. On the shelving: The open shelving is backed with Phillip Jeffries Manila Hemp Bliss, which adds texture and warmth to the space. Our Mondrian-inspired shelving design offers a dynamic, playful backdrop that adds energy to the space while giving it a fresh, modern feel and providing a variety of size options so the owners won’t be limited on what they choose to display. -12’ ceilings; we added a dropped ceiling in the middle to add a dynamic element to the space and to help the proportions feel more cozy
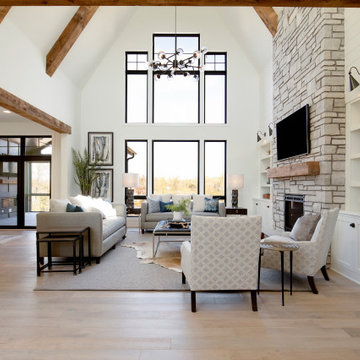
Idéer för mycket stora vintage allrum med öppen planlösning, med vita väggar, ljust trägolv, en standard öppen spis, en spiselkrans i sten, en inbyggd mediavägg och beiget golv
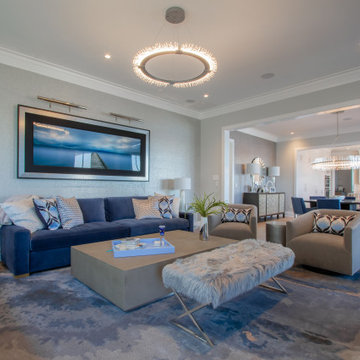
Inspiration för ett maritimt vardagsrum, med grå väggar, ljust trägolv och beiget golv
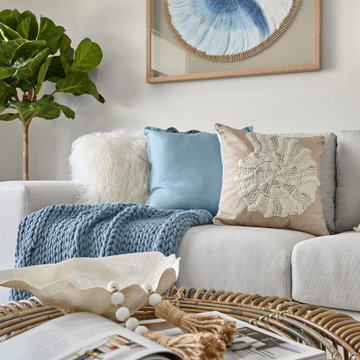
Beautiful hamptons/coastal home staging
The navy and blues flow through each room to create a calm feeling. The property is located on a golf course with a pool and the beach is 5 min away. The client asked for elegant but livable spaces.

Inspiration för ett litet vintage vardagsrum, med vita väggar, mörkt trägolv, en standard öppen spis, en spiselkrans i tegelsten och brunt golv

Exempel på ett stort klassiskt vardagsrum, med en standard öppen spis, en spiselkrans i gips, ett bibliotek, vita väggar och brunt golv
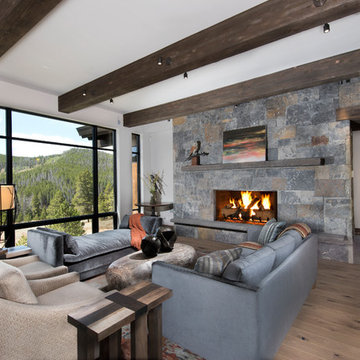
Bob Winsett
Rustik inredning av ett vardagsrum, med ett finrum, vita väggar, mörkt trägolv, en standard öppen spis, en spiselkrans i sten och brunt golv
Rustik inredning av ett vardagsrum, med ett finrum, vita väggar, mörkt trägolv, en standard öppen spis, en spiselkrans i sten och brunt golv

薪ストーブとロフトのあるリビング。
越屋根のハイサイドライトから光が落ち、緩やかな風が室内を流れる。
Minimalistisk inredning av ett mellanstort allrum med öppen planlösning, med en hemmabar, vita väggar, mörkt trägolv, en öppen vedspis, en spiselkrans i sten, en väggmonterad TV och brunt golv
Minimalistisk inredning av ett mellanstort allrum med öppen planlösning, med en hemmabar, vita väggar, mörkt trägolv, en öppen vedspis, en spiselkrans i sten, en väggmonterad TV och brunt golv

Kaplan Architects, AIA
Location: Redwood City , CA, USA
The main living space is a great room which includes the kitchen, dining, and living room. Doors from the front and rear of the space lead to expansive outdoor deck areas and an outdoor kitchen.
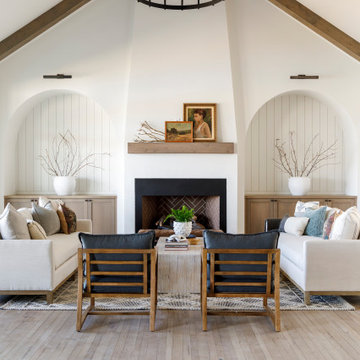
I used soft arches, warm woods, and loads of texture to create a warm and sophisticated yet casual space.
Lantlig inredning av ett mellanstort vardagsrum, med vita väggar, mellanmörkt trägolv, en standard öppen spis och en spiselkrans i gips
Lantlig inredning av ett mellanstort vardagsrum, med vita väggar, mellanmörkt trägolv, en standard öppen spis och en spiselkrans i gips
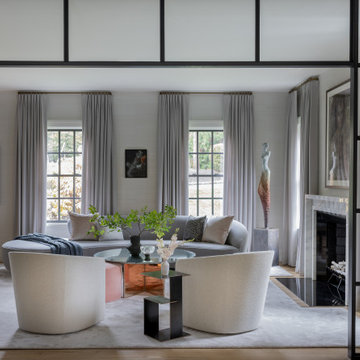
Photography by Michael. J Lee Photography
Idéer för ett mellanstort modernt allrum med öppen planlösning, med grå väggar, heltäckningsmatta, en standard öppen spis, en spiselkrans i sten och grått golv
Idéer för ett mellanstort modernt allrum med öppen planlösning, med grå väggar, heltäckningsmatta, en standard öppen spis, en spiselkrans i sten och grått golv
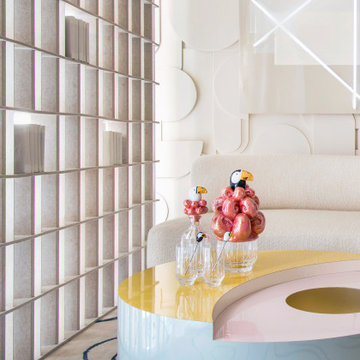
Exempel på ett vardagsrum, med ett bibliotek, heltäckningsmatta och en standard öppen spis
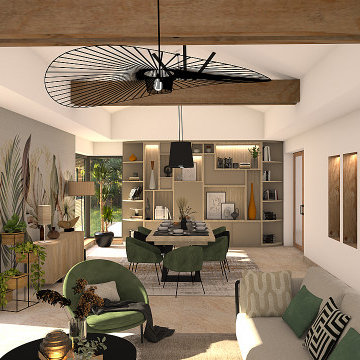
Avec cette photo globale de la pièce, force est de constater que cette zone aux tons clairs a été conçue pour optimiser les rangements tout en favorisant la circulation. La grande longueur de la pièce a été entrecoupée par le papier peint qui matérialise la zone de la salle à manger et délimite judicieusement les espaces.
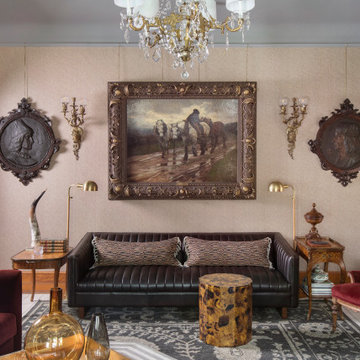
Inredning av ett eklektiskt mellanstort separat vardagsrum, med beige väggar, mellanmörkt trägolv och flerfärgat golv
26 207 foton på vardagsrum
96
