2 417 foton på veranda, med trädäck
Sortera efter:
Budget
Sortera efter:Populärt i dag
1 - 20 av 2 417 foton
Artikel 1 av 3

To avoid blocking views from interior spaces, this porch was set to the side of the kitchen. Telescoping sliding doors create a seamless connection between inside and out.

Covered Porch with custom made screen panels. Screen door opens to rest of covered deck. The Screened porch also has access to the dinning room.
Longviews Studios

Screened porch addition
Idéer för att renovera en stor funkis innätad veranda på baksidan av huset, med trädäck, takförlängning och räcke i trä
Idéer för att renovera en stor funkis innätad veranda på baksidan av huset, med trädäck, takförlängning och räcke i trä

Idéer för en mellanstor lantlig veranda framför huset, med trädäck och takförlängning

Renovated outdoor patio with new flooring, furnishings upholstery, pass through window, and skylight. Design by Petrie Point Interior Design.
Lorin Klaris Photography

When Cummings Architects first met with the owners of this understated country farmhouse, the building’s layout and design was an incoherent jumble. The original bones of the building were almost unrecognizable. All of the original windows, doors, flooring, and trims – even the country kitchen – had been removed. Mathew and his team began a thorough design discovery process to find the design solution that would enable them to breathe life back into the old farmhouse in a way that acknowledged the building’s venerable history while also providing for a modern living by a growing family.
The redesign included the addition of a new eat-in kitchen, bedrooms, bathrooms, wrap around porch, and stone fireplaces. To begin the transforming restoration, the team designed a generous, twenty-four square foot kitchen addition with custom, farmers-style cabinetry and timber framing. The team walked the homeowners through each detail the cabinetry layout, materials, and finishes. Salvaged materials were used and authentic craftsmanship lent a sense of place and history to the fabric of the space.
The new master suite included a cathedral ceiling showcasing beautifully worn salvaged timbers. The team continued with the farm theme, using sliding barn doors to separate the custom-designed master bath and closet. The new second-floor hallway features a bold, red floor while new transoms in each bedroom let in plenty of light. A summer stair, detailed and crafted with authentic details, was added for additional access and charm.
Finally, a welcoming farmer’s porch wraps around the side entry, connecting to the rear yard via a gracefully engineered grade. This large outdoor space provides seating for large groups of people to visit and dine next to the beautiful outdoor landscape and the new exterior stone fireplace.
Though it had temporarily lost its identity, with the help of the team at Cummings Architects, this lovely farmhouse has regained not only its former charm but also a new life through beautifully integrated modern features designed for today’s family.
Photo by Eric Roth

Greg Reigler
Inredning av en klassisk stor veranda framför huset, med takförlängning och trädäck
Inredning av en klassisk stor veranda framför huset, med takförlängning och trädäck
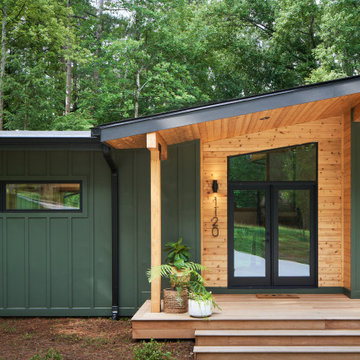
Midcentury Modern Front Porch
50 tals inredning av en mellanstor veranda framför huset, med trädäck, takförlängning och räcke i metall
50 tals inredning av en mellanstor veranda framför huset, med trädäck, takförlängning och räcke i metall

Screened Porch with accordion style doors opening to Kitchen/Dining Room, with seating for 4 and a chat height coffee table with views of Lake Lure, NC.

The inviting new porch addition features a stunning angled vault ceiling and walls of oversize windows that frame the picture-perfect backyard views. The porch is infused with light thanks to the statement light fixture and bright-white wooden beams that reflect the natural light.
Photos by Spacecrafting Photography
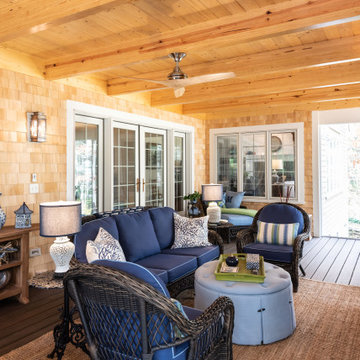
Inredning av en klassisk mellanstor innätad veranda på baksidan av huset, med trädäck och räcke i flera material
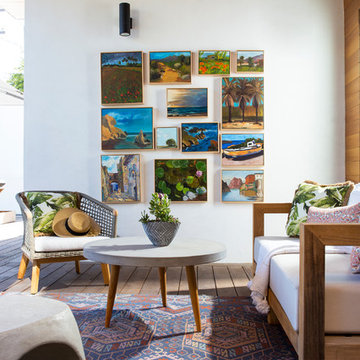
Inredning av en modern stor veranda på baksidan av huset, med trädäck och takförlängning
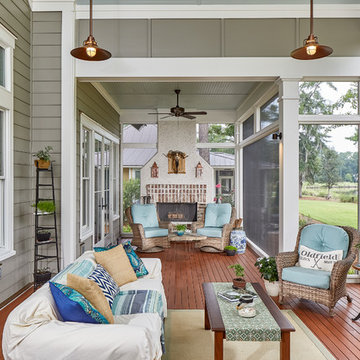
Tom Jenkins Photography
Inspiration för stora maritima innätade verandor, med trädäck och takförlängning
Inspiration för stora maritima innätade verandor, med trädäck och takförlängning
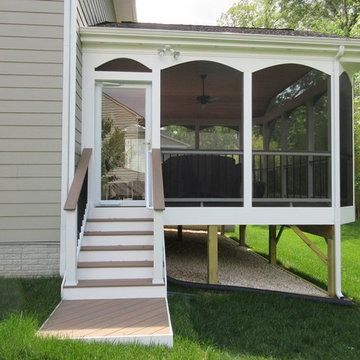
Idéer för att renovera en vintage innätad veranda på baksidan av huset, med trädäck och takförlängning
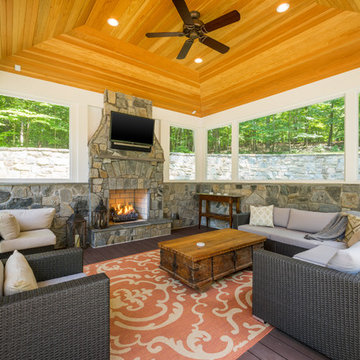
The homeowners had a very large and beautiful meadow-like backyard, surrounded by full grown trees and unfortunately mosquitoes. To minimize mosquito exposure for them and their baby, they needed a screened porch to be able to enjoy meals and relax in the beautiful outdoors. They also wanted a large deck/patio area for outdoor family and friends entertaining. We constructed an amazing detached oasis: an enclosed screened porch structure with all stone masonry fireplace, an integrated composite deck surface, large flagstone patio, and 2 flagstone walkways, which is also outfitted with a TV, gas fireplace, ceiling fan, recessed and accent lighting.

This transitional timber frame home features a wrap-around porch designed to take advantage of its lakeside setting and mountain views. Natural stone, including river rock, granite and Tennessee field stone, is combined with wavy edge siding and a cedar shingle roof to marry the exterior of the home with it surroundings. Casually elegant interiors flow into generous outdoor living spaces that highlight natural materials and create a connection between the indoors and outdoors.
Photography Credit: Rebecca Lehde, Inspiro 8 Studios
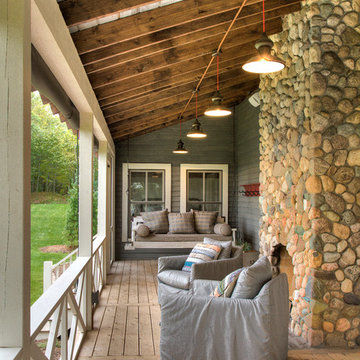
Inspiration för mellanstora lantliga verandor framför huset, med en öppen spis, trädäck och takförlängning
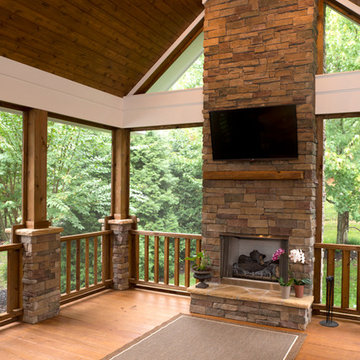
Evergreen Studio
Inspiration för en mellanstor rustik innätad veranda på baksidan av huset, med trädäck och takförlängning
Inspiration för en mellanstor rustik innätad veranda på baksidan av huset, med trädäck och takförlängning
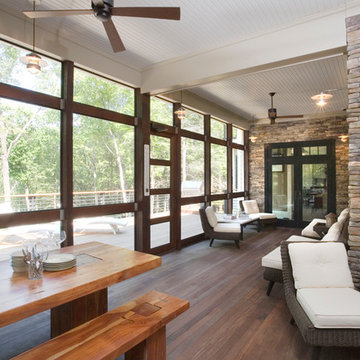
Screened in porch with Ipe decking, custom stone walls, bead board ceiling
Inspiration för en stor amerikansk innätad veranda på baksidan av huset, med trädäck och takförlängning
Inspiration för en stor amerikansk innätad veranda på baksidan av huset, med trädäck och takförlängning

Inspiration för små moderna innätade verandor på baksidan av huset, med trädäck
2 417 foton på veranda, med trädäck
1