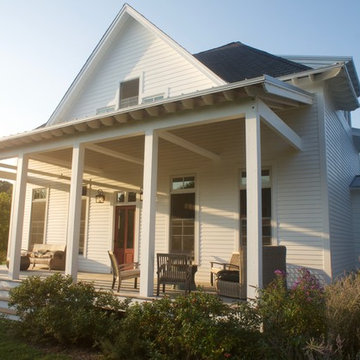2 419 foton på veranda, med trädäck
Sortera efter:
Budget
Sortera efter:Populärt i dag
81 - 100 av 2 419 foton
Artikel 1 av 3
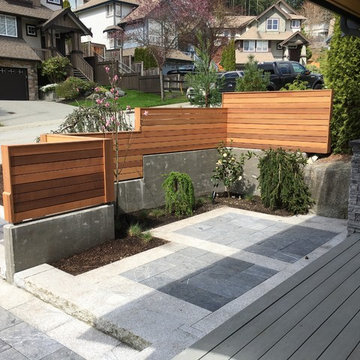
Granite surround & treads, with belgian bluestone inlay
Inspiration för en liten funkis veranda framför huset, med trädäck och takförlängning
Inspiration för en liten funkis veranda framför huset, med trädäck och takförlängning
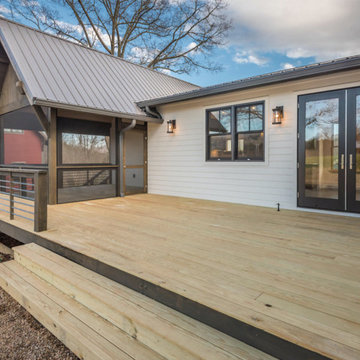
Perfectly settled in the shade of three majestic oak trees, this timeless homestead evokes a deep sense of belonging to the land. The Wilson Architects farmhouse design riffs on the agrarian history of the region while employing contemporary green technologies and methods. Honoring centuries-old artisan traditions and the rich local talent carrying those traditions today, the home is adorned with intricate handmade details including custom site-harvested millwork, forged iron hardware, and inventive stone masonry. Welcome family and guests comfortably in the detached garage apartment. Enjoy long range views of these ancient mountains with ample space, inside and out.
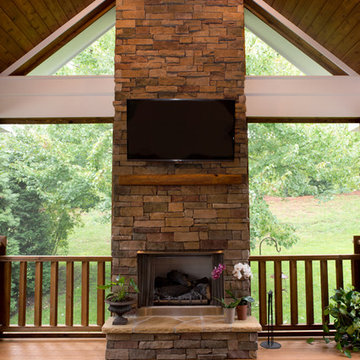
Evergreen Studio
Idéer för mellanstora rustika innätade verandor på baksidan av huset, med trädäck och takförlängning
Idéer för mellanstora rustika innätade verandor på baksidan av huset, med trädäck och takförlängning
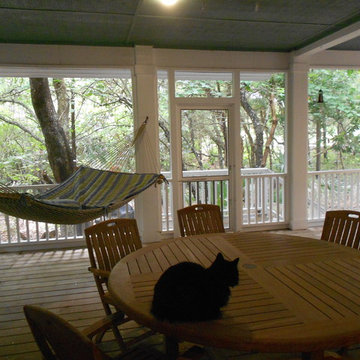
Outdoor Dining at Maritime Forest House screened in back porch, full width of house.
Photo: Mark Lee
Idéer för att renovera en mellanstor vintage innätad veranda på baksidan av huset, med trädäck och takförlängning
Idéer för att renovera en mellanstor vintage innätad veranda på baksidan av huset, med trädäck och takförlängning
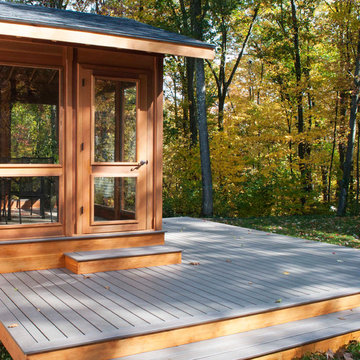
Three season porch has interchangeable glass and screen inserts to extend the season for outdoor living in Vermont.
Idéer för att renovera en mellanstor funkis innätad veranda på baksidan av huset, med trädäck och takförlängning
Idéer för att renovera en mellanstor funkis innätad veranda på baksidan av huset, med trädäck och takförlängning
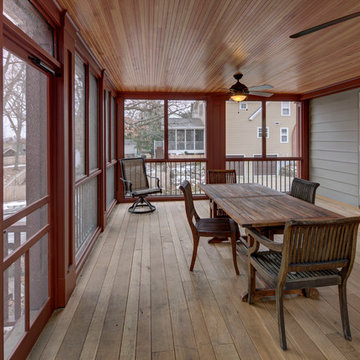
A growing family needed extra space in their 1930 Bungalow. We designed an addition sensitive to the neighborhood and complimentary to the original design that includes a generously sized one car garage, a 350 square foot screen porch and a master suite with walk-in closet and bathroom. The original upstairs bathroom was remodeled simultaneously, creating two new bathrooms. The master bathroom has a curbless shower and glass tile walls that give a contemporary vibe. The screen porch has a fir beadboard ceiling and the floor is random width white oak planks milled from a 120 year-old tree harvested from the building site to make room for the addition.
photo by Skot Weidemann
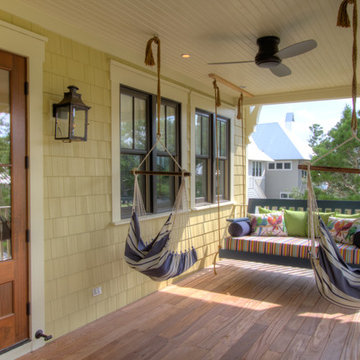
Navy Blue Porch Swing, Photography by Fletcher Isaacs,
Idéer för en mellanstor maritim veranda framför huset, med trädäck och takförlängning
Idéer för en mellanstor maritim veranda framför huset, med trädäck och takförlängning
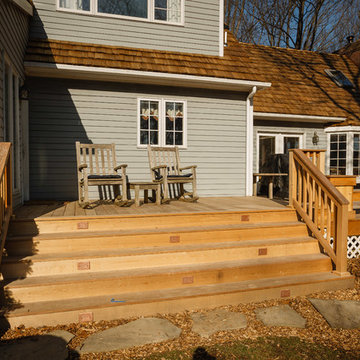
This custom deck and pavilion are made from Ipe. Ipe is a hardwood imported from Brazil. It stands against weather and nature extremely well. Ipe is extremely dense and will not rot for approx. 50 years, even if left untreated. It's shown here in it's natural state, in which it will have a natural "weathered wood" look. If treated with an oil every few years, Ipe will keep its original reddish beauty for years! It also stands against boring insects and carpenter bees.
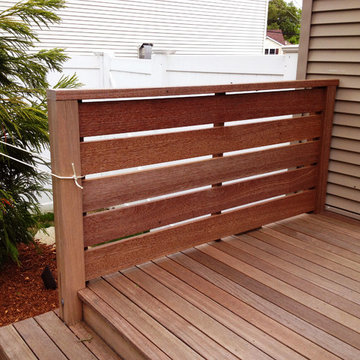
The custom wood railing was designed as a screen to add privacy to the deck.
Inredning av en modern liten veranda på baksidan av huset, med trädäck
Inredning av en modern liten veranda på baksidan av huset, med trädäck
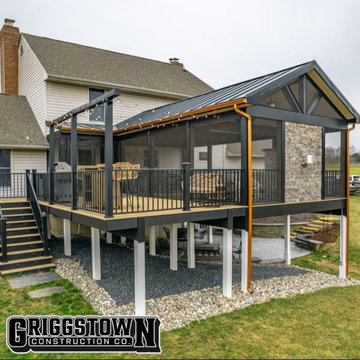
Experience outdoor luxury with our tailor-made Trex deck, renowned for its durability and sleek aesthetics. Part of the deck boasts a sophisticated outdoor enclosure, offering a perfect blend of open-air enjoyment and sheltered comfort. Whether you're basking in the sun or seeking a cozy retreat, our design ensures an unparalleled outdoor experience catered to your unique taste.
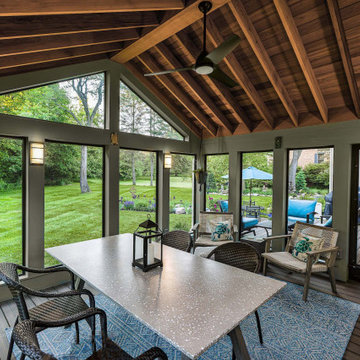
Detached screened porch in Ann Arbor, MI by Meadowlark Design+Build.
Idéer för en mellanstor modern innätad veranda på baksidan av huset, med trädäck och takförlängning
Idéer för en mellanstor modern innätad veranda på baksidan av huset, med trädäck och takförlängning
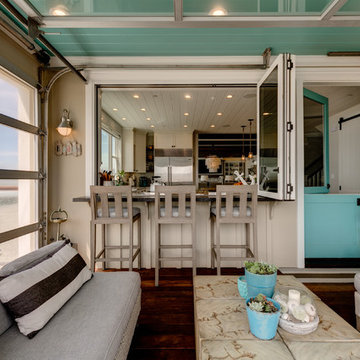
two fish digital
Inredning av en maritim mellanstor veranda på baksidan av huset, med trädäck och takförlängning
Inredning av en maritim mellanstor veranda på baksidan av huset, med trädäck och takförlängning
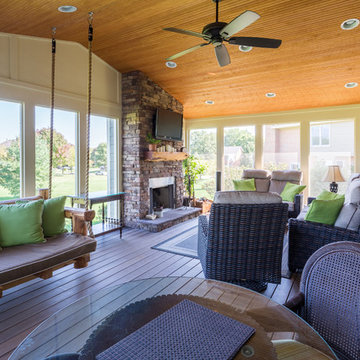
Screened porch and colored concrete patio in Mason OH
Klassisk inredning av en mellanstor innätad veranda på baksidan av huset, med trädäck och takförlängning
Klassisk inredning av en mellanstor innätad veranda på baksidan av huset, med trädäck och takförlängning
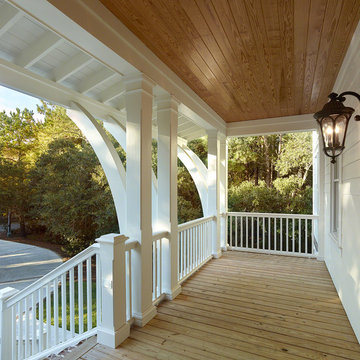
Holger Obenaus
Inspiration för en mellanstor maritim veranda framför huset, med trädäck och takförlängning
Inspiration för en mellanstor maritim veranda framför huset, med trädäck och takförlängning
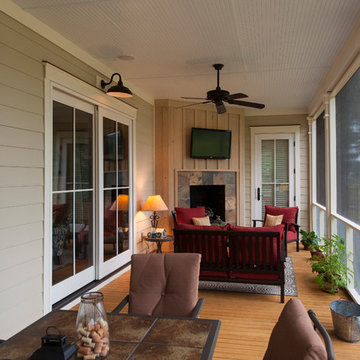
Enjoy the best part of living in the South with this great screened porch! Room for family dining, entertaining and just relaxing, this screened porch lets you enjoy the outdoors with any "unwelcome" guests.
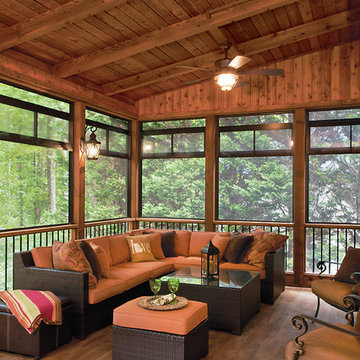
© 2014 Jan Stittleburg for Atlanta Decking & Fence.
Idéer för att renovera en stor vintage innätad veranda på baksidan av huset, med trädäck och takförlängning
Idéer för att renovera en stor vintage innätad veranda på baksidan av huset, med trädäck och takförlängning
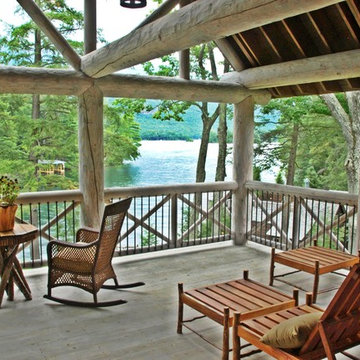
Idéer för en stor rustik veranda på baksidan av huset, med trädäck och takförlängning
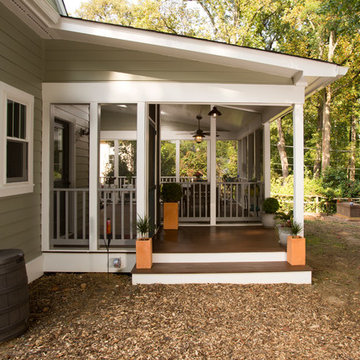
This covered porch includes an open air section and a screened in portion. A rain barrel was installed to collect water for gardening.
Inspiration för mellanstora klassiska innätade verandor på baksidan av huset, med trädäck och takförlängning
Inspiration för mellanstora klassiska innätade verandor på baksidan av huset, med trädäck och takförlängning
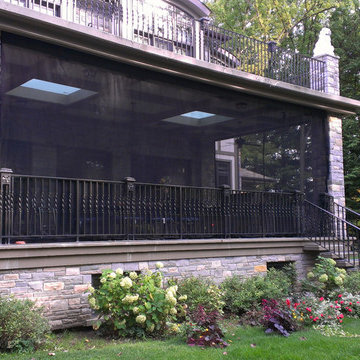
Outdoor curtains allow you to enjoy the beautiful summer weather without the hassle of mosquitoes and crawling and flying bugs!
Idéer för att renovera en stor funkis innätad veranda på baksidan av huset, med trädäck och takförlängning
Idéer för att renovera en stor funkis innätad veranda på baksidan av huset, med trädäck och takförlängning
2 419 foton på veranda, med trädäck
5
