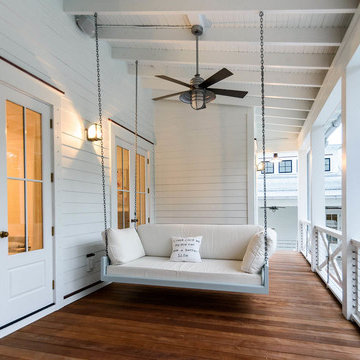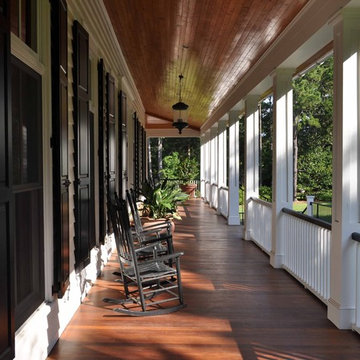2 419 foton på veranda, med trädäck
Sortera efter:
Budget
Sortera efter:Populärt i dag
41 - 60 av 2 419 foton
Artikel 1 av 3
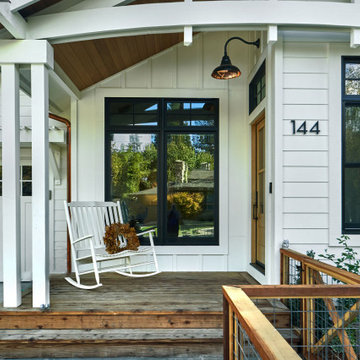
Foto på en mellanstor lantlig veranda framför huset, med trädäck och takförlängning
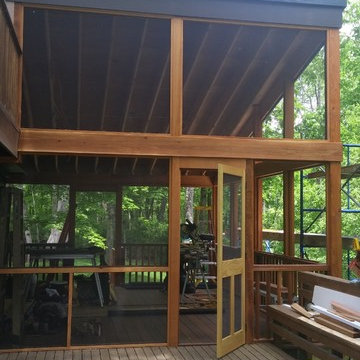
Large Screened Porch Addition with Access to Existing Deck
Idéer för att renovera en mellanstor funkis innätad veranda på baksidan av huset, med trädäck och takförlängning
Idéer för att renovera en mellanstor funkis innätad veranda på baksidan av huset, med trädäck och takförlängning
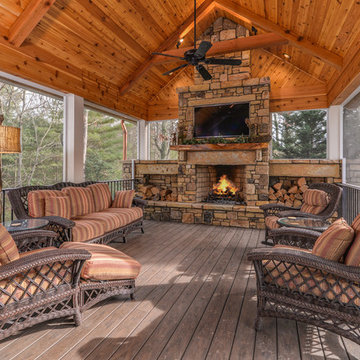
Photo credit: Ryan Theede
Idéer för stora rustika verandor på baksidan av huset, med trädäck och takförlängning
Idéer för stora rustika verandor på baksidan av huset, med trädäck och takförlängning
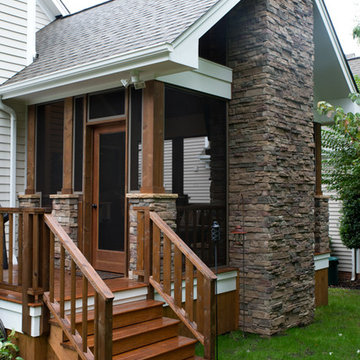
Evergreen Studio
Exempel på en mellanstor rustik innätad veranda på baksidan av huset, med trädäck och takförlängning
Exempel på en mellanstor rustik innätad veranda på baksidan av huset, med trädäck och takförlängning
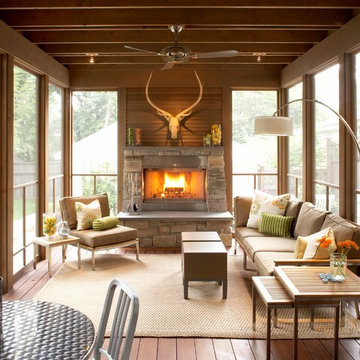
Photography by John Reed Forsman
Inredning av en klassisk mellanstor veranda på baksidan av huset, med en öppen spis, trädäck och takförlängning
Inredning av en klassisk mellanstor veranda på baksidan av huset, med en öppen spis, trädäck och takförlängning
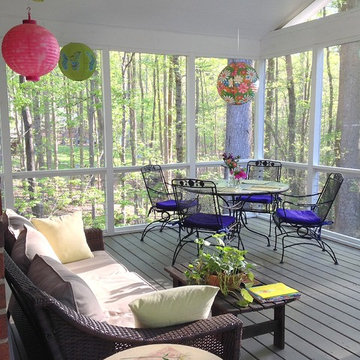
DeCocco Design created a screened porch that quickly became the favorite room in the house. Stainless cable railings are low maintenance and do not obstruct the view as wooden railings do. The sofa is long enough for nap--or even nighttime sleeping! Dimmable fluorescent lighting is energy efficient, a ceiling fan helps out on hot and humid days extra electrical outlets ensure that the family can entertain in the room with ease. And the colorful paper lanterns are just fun!
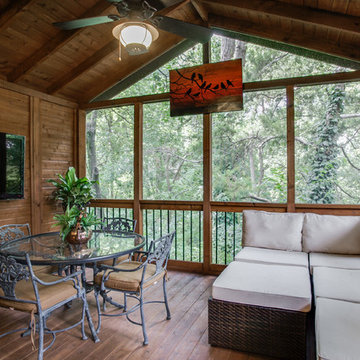
Inredning av en rustik stor innätad veranda på baksidan av huset, med trädäck och takförlängning
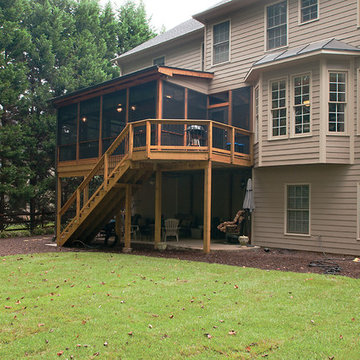
© 2014 Jan Stittleburg for Atlanta Decking & Fence.
Idéer för stora vintage innätade verandor på baksidan av huset, med trädäck och takförlängning
Idéer för stora vintage innätade verandor på baksidan av huset, med trädäck och takförlängning

A lovely screened porch that shares a common fireplace and masonry mass with the interior fireplace. Grows out of the roof with a double prow shape as well.
Photos by Jay Weiland
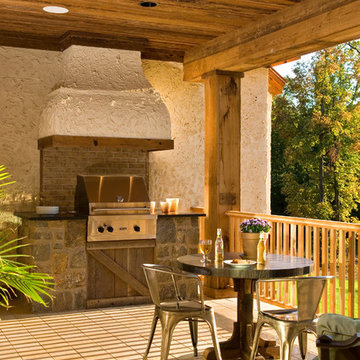
A European-California influenced Custom Home sits on a hill side with an incredible sunset view of Saratoga Lake. This exterior is finished with reclaimed Cypress, Stucco and Stone. While inside, the gourmet kitchen, dining and living areas, custom office/lounge and Witt designed and built yoga studio create a perfect space for entertaining and relaxation. Nestle in the sun soaked veranda or unwind in the spa-like master bath; this home has it all. Photos by Randall Perry Photography.
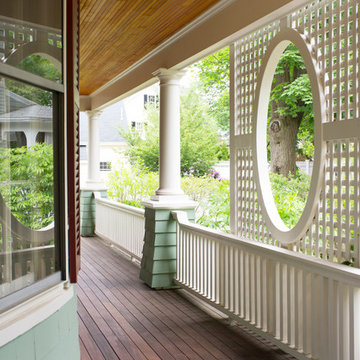
Situated in a neighborhood of grand Victorians, this shingled Foursquare home seemed like a bit of a wallflower with its plain façade. The homeowner came to Cummings Architects hoping for a design that would add some character and make the house feel more a part of the neighborhood.
The answer was an expansive porch that runs along the front façade and down the length of one side, providing a beautiful new entrance, lots of outdoor living space, and more than enough charm to transform the home’s entire personality. Designed to coordinate seamlessly with the streetscape, the porch includes many custom details including perfectly proportioned double columns positioned on handmade piers of tiered shingles, mahogany decking, and a fir beaded ceiling laid in a pattern designed specifically to complement the covered porch layout. Custom designed and built handrails bridge the gap between the supporting piers, adding a subtle sense of shape and movement to the wrap around style.
Other details like the crown molding integrate beautifully with the architectural style of the home, making the porch look like it’s always been there. No longer the wallflower, this house is now a lovely beauty that looks right at home among its majestic neighbors.
Photo by Eric Roth
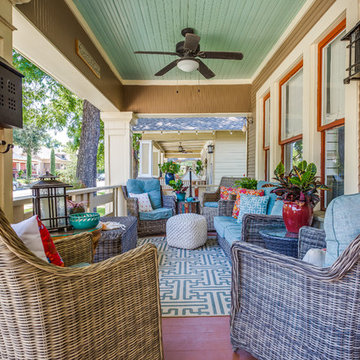
Anthony Ford Photography & Tourmax Real Estate Media
Idéer för små amerikanska verandor framför huset, med trädäck och takförlängning
Idéer för små amerikanska verandor framför huset, med trädäck och takförlängning
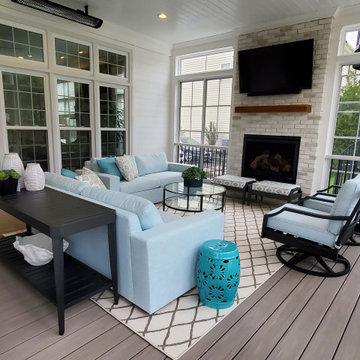
This 3-Season Room addition to my client's house is the perfect extension of their interior. A fresh and bright palette brings the outside in, giving this family of 4 a space they can relax in after a day at the pool, or gather with friends for a cocktail in front of the fireplace.
And no! Your eyes are not deceiving you, we did seaglass fabric on the upholstery for a fun pop of color! The warm gray floors, white walls, and white washed fireplace is a great neutral base to design around, but desperately calls for a little color.
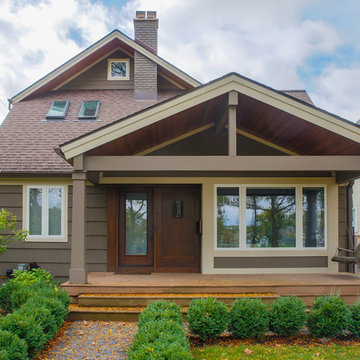
Idéer för att renovera en mellanstor vintage veranda framför huset, med trädäck och takförlängning
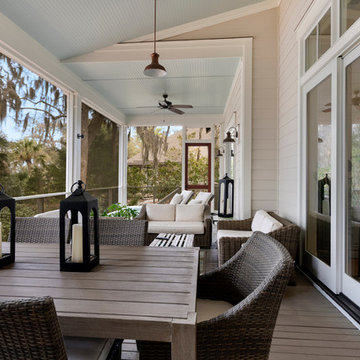
Windows / Doors: Andersen
Foto på en stor maritim innätad veranda på baksidan av huset, med trädäck och takförlängning
Foto på en stor maritim innätad veranda på baksidan av huset, med trädäck och takförlängning
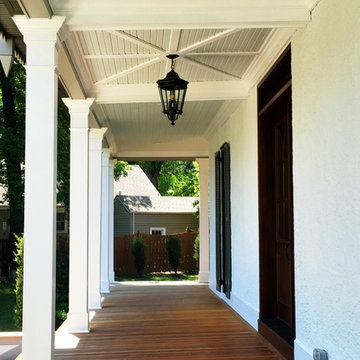
Idéer för mycket stora amerikanska verandor framför huset, med trädäck och takförlängning
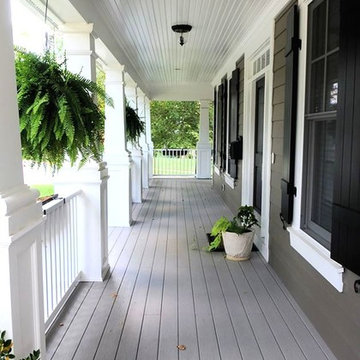
Inredning av en amerikansk stor veranda framför huset, med trädäck och takförlängning
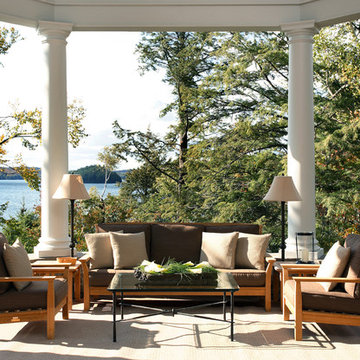
Bild på en stor vintage veranda på baksidan av huset, med trädäck och takförlängning
2 419 foton på veranda, med trädäck
3
