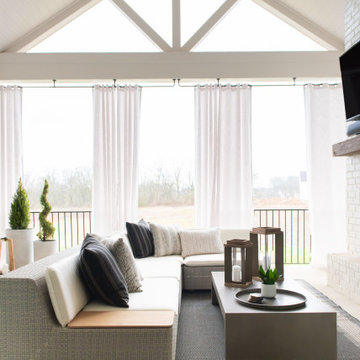2 979 foton på veranda
Sortera efter:
Budget
Sortera efter:Populärt i dag
161 - 180 av 2 979 foton
Artikel 1 av 2

Photography by Golden Gate Creative
Foto på en mellanstor lantlig veranda på baksidan av huset, med trädäck, takförlängning och räcke i trä
Foto på en mellanstor lantlig veranda på baksidan av huset, med trädäck, takförlängning och räcke i trä

Quick facelift of front porch and entryway in the Houston Heights to welcome in the warmer Spring weather.
Inredning av en amerikansk liten veranda framför huset, med trädäck, markiser och räcke i trä
Inredning av en amerikansk liten veranda framför huset, med trädäck, markiser och räcke i trä
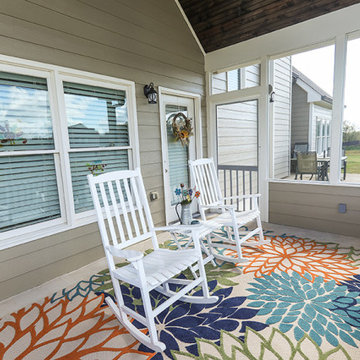
Avalon Screened Porch Addition and Shower Repair
Foto på en mellanstor vintage innätad veranda på baksidan av huset, med betongplatta, takförlängning och räcke i trä
Foto på en mellanstor vintage innätad veranda på baksidan av huset, med betongplatta, takförlängning och räcke i trä
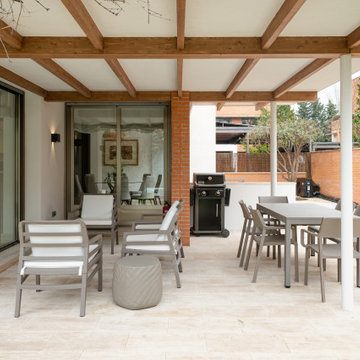
Reforma integral de esta moderna casa en la prestigiosa urbanización de Aravaca en Madrid.
Inspiration för en stor funkis veranda på baksidan av huset, med naturstensplattor, takförlängning och räcke i glas
Inspiration för en stor funkis veranda på baksidan av huset, med naturstensplattor, takförlängning och räcke i glas
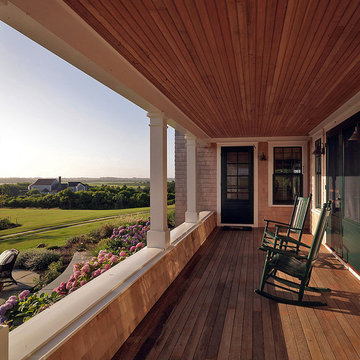
Susan Teare
Inredning av en klassisk mellanstor veranda framför huset, med trädäck, takförlängning och räcke i trä
Inredning av en klassisk mellanstor veranda framför huset, med trädäck, takförlängning och räcke i trä
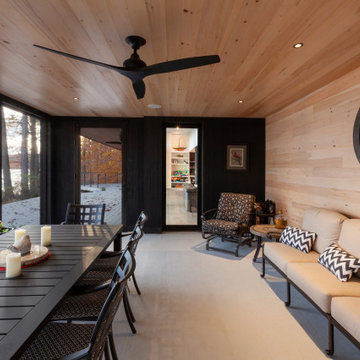
Existing 1970s cottage transformed into modern lodge - view inside screened porch looking west - HLODGE - Unionville, IN - Lake Lemon - HAUS | Architecture For Modern Lifestyles (architect + photographer) - WERK | Building Modern (builder)
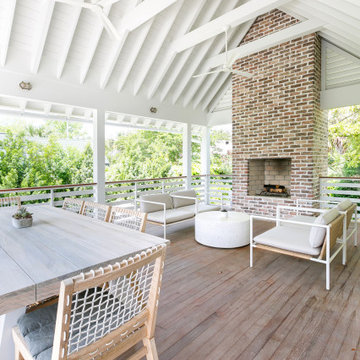
Poolside cabana featuring Ipe decking, a brick fireplace with comfortable seating and a vaulted ceiling.
Idéer för en maritim veranda på baksidan av huset, med en eldstad, takförlängning och räcke i trä
Idéer för en maritim veranda på baksidan av huset, med en eldstad, takförlängning och räcke i trä
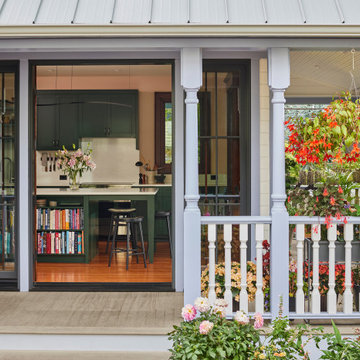
Photo by Cindy Apple
Klassisk inredning av en mellanstor veranda på baksidan av huset, med naturstensplattor, takförlängning och räcke i trä
Klassisk inredning av en mellanstor veranda på baksidan av huset, med naturstensplattor, takförlängning och räcke i trä
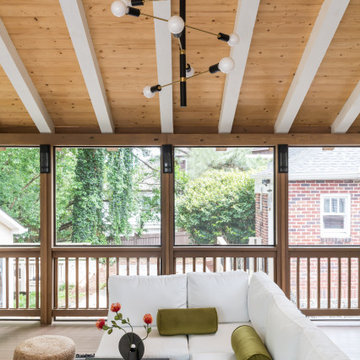
We added a large modern screened-in porch with a fireplace, sitting, and dining area. Great for entertaining.
Inspiration för stora moderna innätade verandor på baksidan av huset, med trädäck, takförlängning och räcke i trä
Inspiration för stora moderna innätade verandor på baksidan av huset, med trädäck, takförlängning och räcke i trä
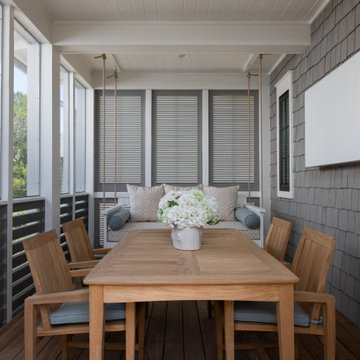
Foto på en mellanstor maritim innätad veranda på baksidan av huset, med trädäck, takförlängning och räcke i trä
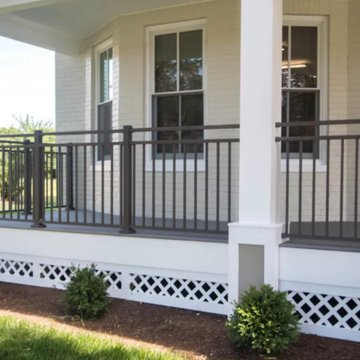
Aluminum railings represent the very best of both worlds: an impeccable sense of modern style paired with the strength and durability of wrought aluminum. Precise aluminum railing installation and design are important to ensuring that your system will perform well — and look stunning while doing it. That’s what Freedom Fence & Railing can promise you. From the initial in-person conversation to the final touches on your aluminum railing system installation, we work to ensure that you love your experience. At Freedom Fence & Railing, we are proud to be one of the top aluminum railing installation contractors serving the Greater Pittsburgh Area that homeowners trust with their backyard upgrade.
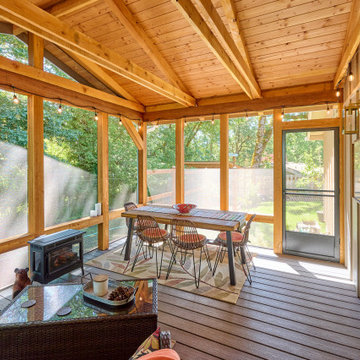
Our carpenters built a beautiful screened-porch where these clients can dine, entertain OR savor solitude year-round! A fir paneled ceiling, electric stove, Trex flooring, and party lights strung around the perimeter contribute to the lovely rustic ambience. On a warm summer night in Oregon it is the perfect place to curl up with a good book.
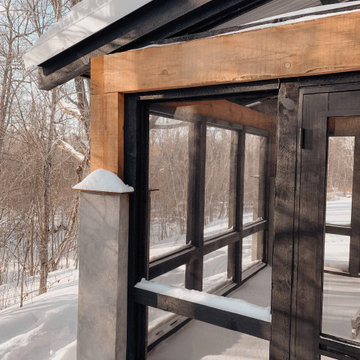
Inspiration för mellanstora lantliga verandor på baksidan av huset, med betongplatta, takförlängning och räcke i trä
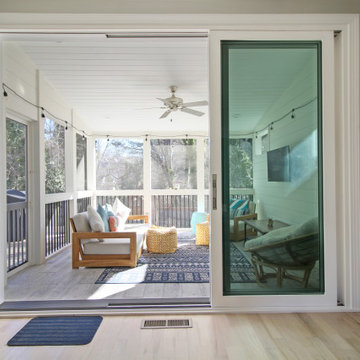
Modern inredning av en mellanstor innätad veranda på baksidan av huset, med takförlängning och räcke i trä
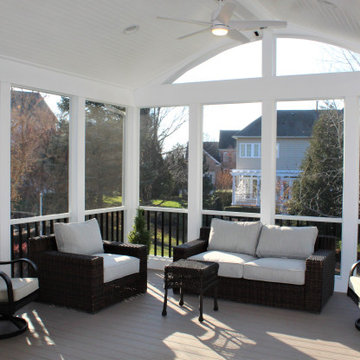
Middletown Maryland screened porch addition with an arched ceiling and white Azek trim throughout this well designed outdoor living space. Many great remodeling ideas from gray decking materials to white and black railing systems and heavy duty pet screens for your next home improvement project.
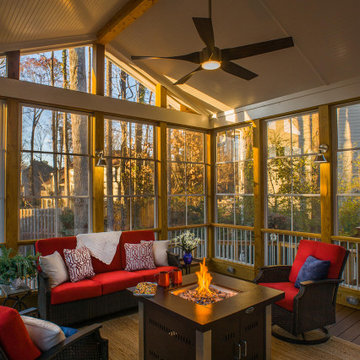
Compact Eze-Breeze back porch addition with small deck.
Idéer för en klassisk veranda på baksidan av huset, med en öppen spis, takförlängning och räcke i trä
Idéer för en klassisk veranda på baksidan av huset, med en öppen spis, takförlängning och räcke i trä
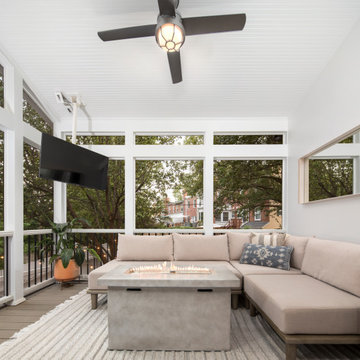
This homeowner came to us with a design for a screen porch to create a comfortable space for family and entertaining. We helped finalize materials and details, including French doors to the porch, Trex decking, low-maintenance trim, siding, and decking, and a new full-light side door that leads to stairs to access the backyard. The porch also features a beadboard ceiling, gas firepit, and a ceiling fan. Our master electrician also recommended LED tape lighting under each tread nosing for brightly lit stairs.
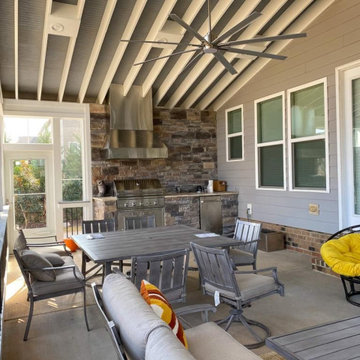
Custom three-season room porch in Waxhaw, NC by Deck Plus.
The porch features a gable roof, an interior with an open rafter ceiling finish with an outdoor kitchen, and an integrated outdoor kitchen.
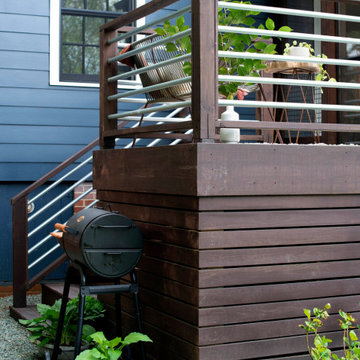
Idéer för små funkis innätade verandor på baksidan av huset, med takförlängning och räcke i metall
2 979 foton på veranda
9
